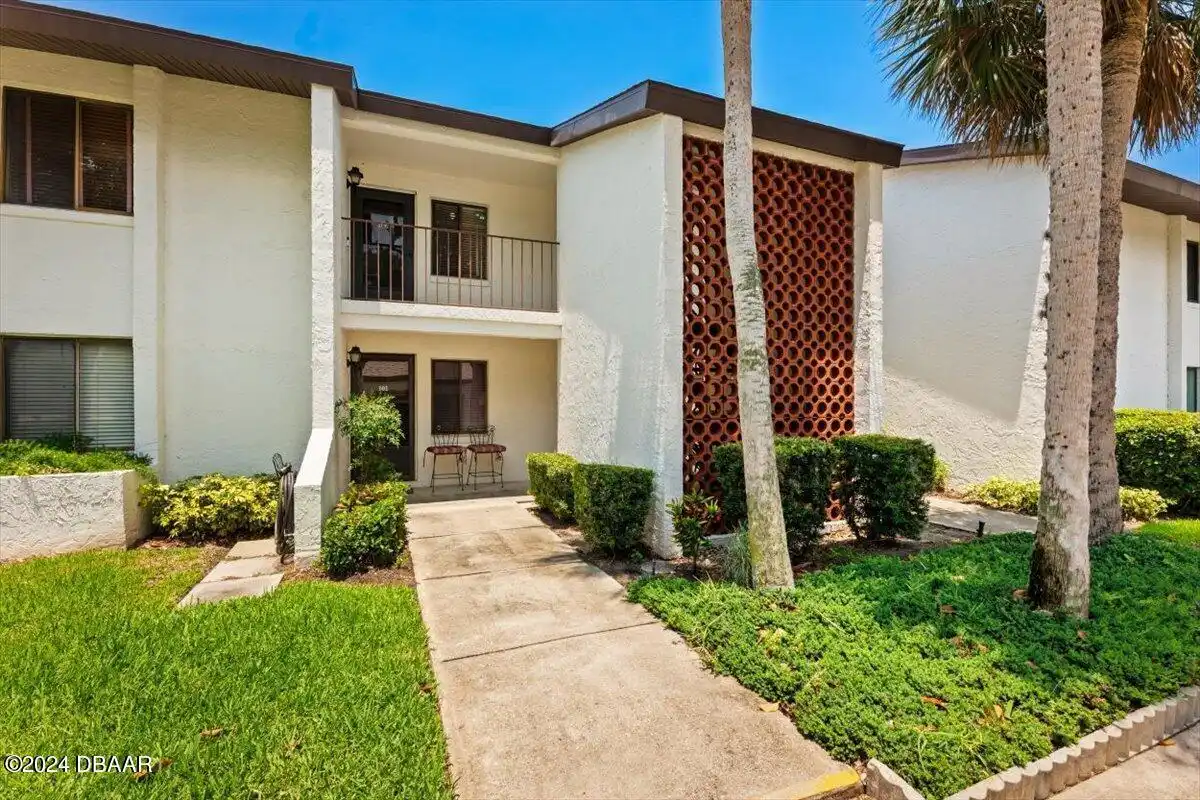Additional Information
Area Major
45 - Ormond N of 40 W of US1 E of 95
Area Minor
45 - Ormond N of 40 W of US1 E of 95
Appliances Other5
Dishwasher, Microwave, Refrigerator, Dryer, Electric Range, Washer
Association Amenities Other2
Clubhouse, Storage, Pool4, Pool
Association Fee Includes Other4
Maintenance Grounds, Maintenance Grounds2, Maintenance Structure, Maintenance Structure2
Bathrooms Total Decimal
2.0
Construction Materials Other8
Wood Siding
Contract Status Change Date
2024-08-06
Cooling Other7
Central Air
Current Use Other10
Single Family
Currently Not Used Accessibility Features YN
No
Currently Not Used Bathrooms Total
2.0
Currently Not Used Building Area Total
1535.0, 1361.0
Currently Not Used Carport YN
No, false
Currently Not Used Garage YN
No, false
Currently Not Used Living Area Source
Appraiser
Currently Not Used New Construction YN
No, false
Exterior Features Other11
Other11, Other
Flooring Other13
Laminate, Wood, Tile
General Property Information Association Fee
617.0
General Property Information Association Fee 2
228.0
General Property Information Association Fee 2 Frequency
Annually
General Property Information Association Fee Frequency
Quarterly
General Property Information Association Name
ARBOR TRAILS HOMEOWNERS ASSOCIATION INC.
General Property Information Association YN
Yes, true
General Property Information CDD Fee YN
No
General Property Information Direction Faces
South
General Property Information Directions
From W Granada right on Nova right into Lakebridge right into Glen Arbor
General Property Information Homestead YN
No
General Property Information List PriceSqFt
157.6
General Property Information Lot Size Dimensions
0x0
General Property Information Property Attached YN2
Yes, true
General Property Information Senior Community YN
No, false
General Property Information Stories
2
General Property Information Waterfront YN
No, false
Heating Other16
Electric, Electric3, Central
Historical Information Public Historical Remarks 1
1st Floor: Slab; Acreage: 0 - 1/2; Building: Townhouse; Condo Parking: 2; Inside: 1 Bedroom Down Cathedral Ceiling Inside Laundry Volume Ceiling; Miscellaneous: Homeowners Association HOA Contact Info: MarciaGallagher@yahoo.com & Tout 386 767-5575; Parking: Driveway Only; SqFt - Total: 1535.00; HOA Main Address: 17 GLEN ARBOR PARK ORMOND BEACH FL 32174; HOA License Location Address: 17 GLEN ARBOR PARK ORMOND BEACH FL 32174; Location: S
Interior Features Other17
Ceiling Fan(s), Split Bedrooms
Internet Address Display YN
true
Internet Automated Valuation Display YN
true
Internet Consumer Comment YN
true
Internet Entire Listing Display YN
true
Laundry Features None10
In Unit
Listing Contract Date
2024-08-03
Listing Terms Other19
Conventional
Location Tax and Legal Country
US
Location Tax and Legal Parcel Number
4216-03-00-0330
Location Tax and Legal Tax Annual Amount
2332.0
Location Tax and Legal Tax Legal Description4
LOT 33 ARBOR TRAILS TRACT III MB 37 PGS 170-171 INC PER OR 4661 PG 0390 PER OR 6170 PGS 0457-0459 PER OR 6874 PG 0405
Location Tax and Legal Tax Year
2023
Lock Box Type See Remarks
Combo, See Remarks
Lot Size Square Feet
1411.34
Major Change Timestamp
2025-01-31T15:45:16.000Z
Major Change Type
Price Reduced
Modification Timestamp
2025-03-10T20:16:24.000Z
Patio And Porch Features Wrap Around
Porch, Front Porch, Rear Porch, Patio
Pets Allowed Yes
Number Limit, Yes, Size Limit
Possession Other22
Close Of Escrow
Price Change Timestamp
2025-01-31T15:45:16.000Z
Property Condition UpdatedRemodeled
Updated/Remodeled, UpdatedRemodeled
Room Types Bedroom 1 Level
Main
Room Types Bedroom 2 Level
Main
Room Types Bedroom 3 Level
Main
Room Types Bonus Room
true
Room Types Bonus Room Level
Upper
Room Types Dining Room
true
Room Types Dining Room Level
Main
Room Types Kitchen Level
Main
Room Types Living Room
true
Room Types Living Room Level
Main
Room Types Utility Room
true
Room Types Utility Room Level
Main
Sewer Unknown
Public Sewer
Smart Home Features Irrigation
true
StatusChangeTimestamp
2024-08-06T15:56:35.000Z
Utilities Other29
Water Connected, Cable Connected, Electricity Connected, Sewer Connected
Water Source Other31
Public







































