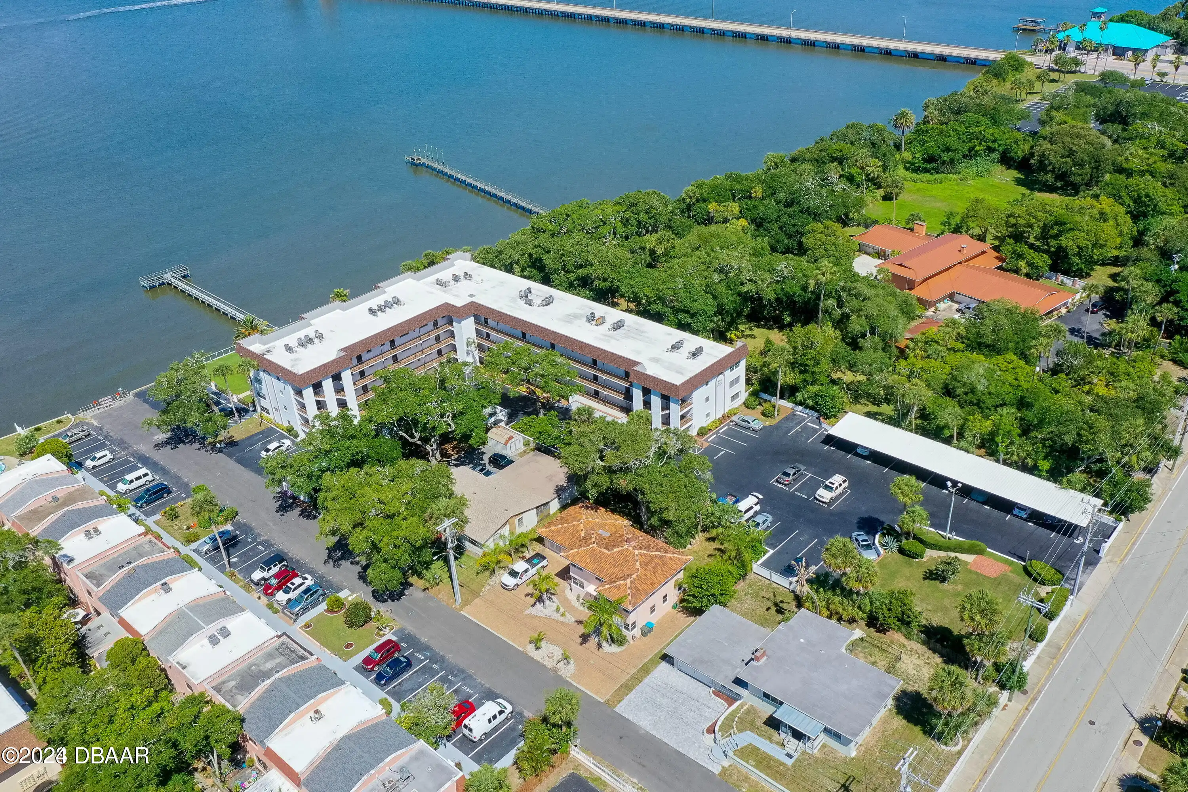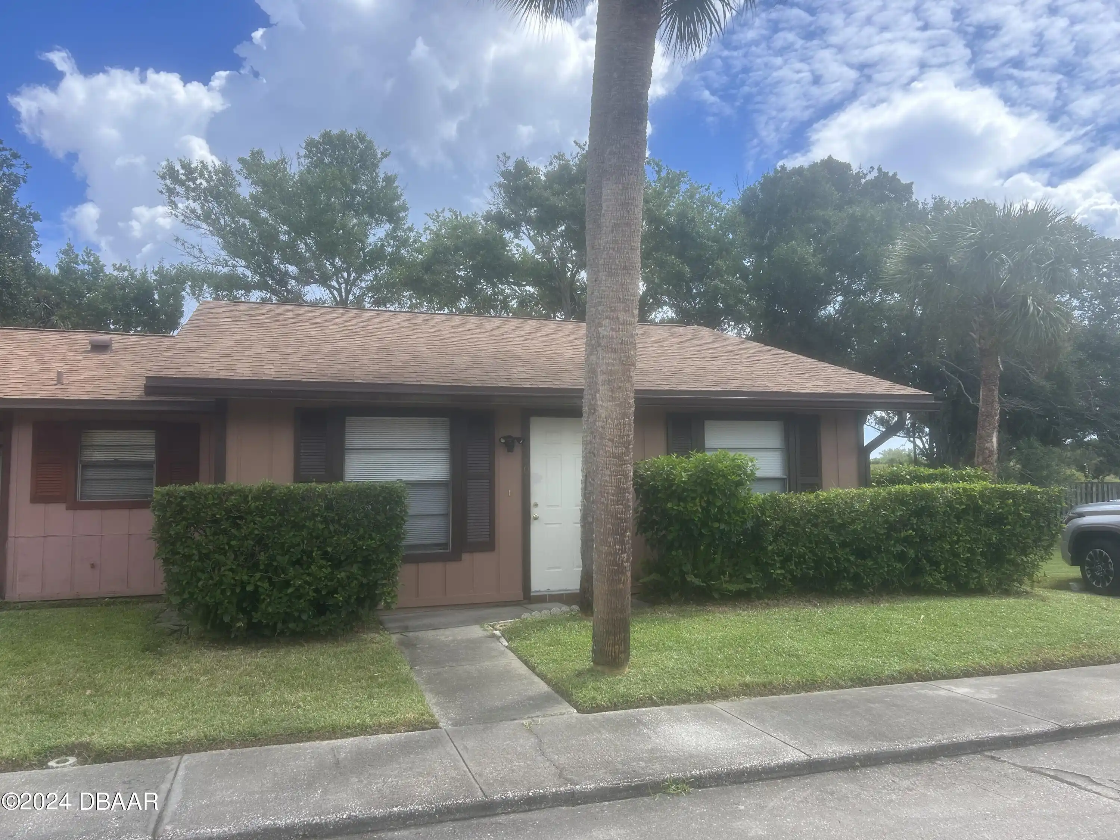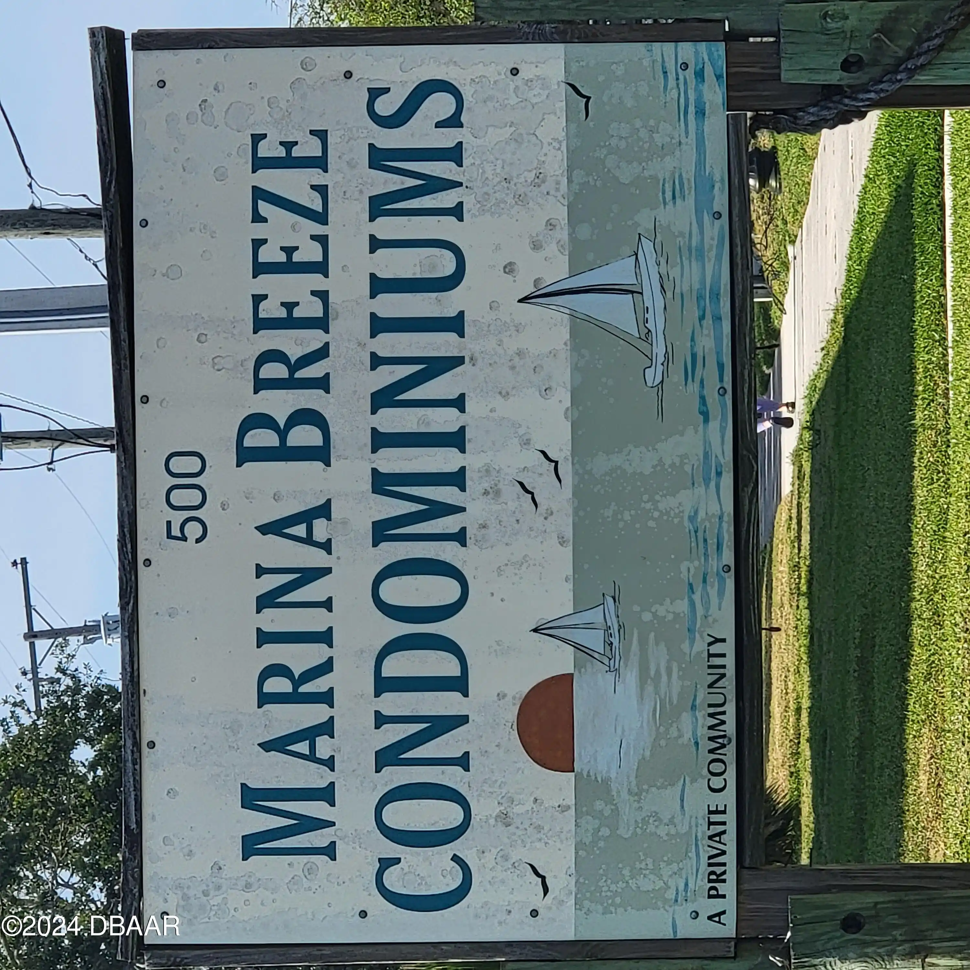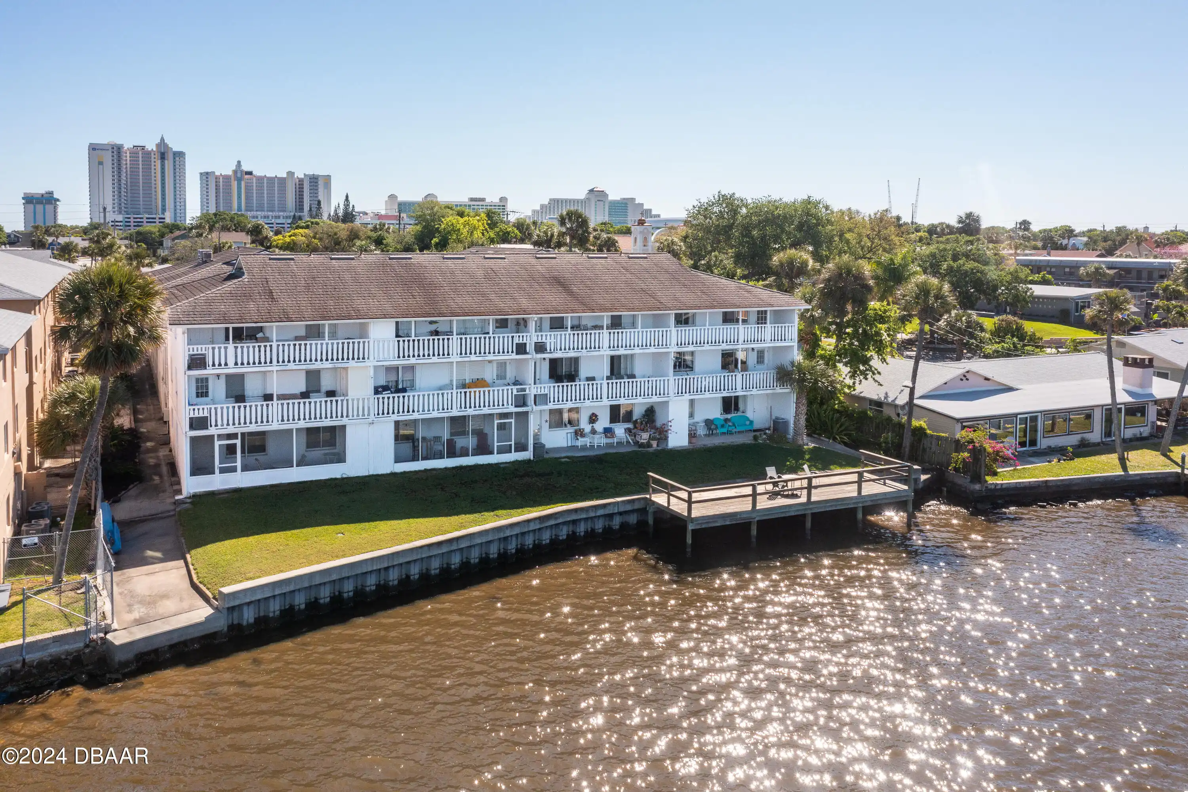Additional Information
Area Major
31 - Daytona S of Beville W of Nova
Area Minor
31 - Daytona S of Beville W of Nova
Appliances Other5
Dishwasher, Refrigerator, Dryer, Electric Range, Washer
Association Amenities Other2
Clubhouse, Storage
Association Fee Includes Other4
Maintenance Grounds, Pest Control, Water, Trash2, Sewer, Maintenance Grounds2, Insurance, Other4, Water2, Trash, Other
Bathrooms Total Decimal
1.5
Construction Materials Other8
Block, Concrete
Contract Status Change Date
2024-10-14
Cooling Other7
Central Air
Current Use Other10
Single Family
Currently Not Used Accessibility Features YN
No
Currently Not Used Bathrooms Total
2.0
Currently Not Used Building Area Total
864.0
Currently Not Used Carport YN
Yes, true
Currently Not Used Entry Level
1, 1.0
Currently Not Used Garage YN
No, false
Currently Not Used Living Area Source
Appraiser
Currently Not Used New Construction YN
No, false
Currently Not Used Unit Type
Interior Unit
Documents Change Timestamp
2024-04-12T19:26:50Z
General Property Information Association Fee
410.0
General Property Information Association Fee Frequency
Monthly
General Property Information Association YN
Yes, true
General Property Information CDD Fee YN
No
General Property Information Carport Spaces
1.0
General Property Information Direction Faces
North
General Property Information Directions
14 East Exit Beville Rd Right onto Yorktowne to Building 300 on left.
General Property Information Homestead YN
Yes
General Property Information List PriceSqFt
170.14
General Property Information Senior Community YN
No, false
General Property Information Stories
2
General Property Information Stories Total
2
General Property Information Waterfront YN
No, false
Heating Other16
Electric, Electric3, Central
Historical Information Public Historical Remarks 1
1st Floor: Slab; Acreage: 0 - 1/2; Inside: 2 Bedrooms Down; Miscellaneous: Condo Association; SqFt - Total: 864.00; Mortgage: No
Internet Address Display YN
true
Internet Automated Valuation Display YN
true
Internet Consumer Comment YN
true
Internet Entire Listing Display YN
true
Laundry Features None10
In Unit
Listing Contract Date
2024-03-01
Listing Terms Other19
Cash, FHA, Conventional, VA Loan
Location Tax and Legal Parcel Number
5331-11-00-3020
Location Tax and Legal Tax Legal Description4
UNIT 302 YORKTOWNE ESTATE CONDO PER OR 3350 PG 1720 PER OR 4552 PG 0180 PER OR 7120 PG 4545 PER OR 7719 PG 0377 PER OR 8126 PG 3122 PER OR 8225 PG 3852
Lock Box Type See Remarks
Supra
Lot Size Square Feet
355014.0
Major Change Timestamp
2024-10-14T13:32:56Z
Major Change Type
Status Change
Modification Timestamp
2024-10-20T17:38:16Z
Patio And Porch Features Wrap Around
Patio
Pets Allowed Yes
Cats OK, Dogs OK, Yes
Possession Other22
Other22, Other
Price Change Timestamp
2024-08-07T15:32:54Z
Road Surface Type Paved
Paved
Room Types Bedroom 1 Level
Main
Room Types Kitchen Level
Main
Room Types Living Room
true
Room Types Living Room Level
Main
Sewer Unknown
Public Sewer
Smart Home Features Irrigation
true
StatusChangeTimestamp
2024-10-14T13:32:53Z
Utilities Other29
Water Connected, Electricity Connected, Sewer Connected
Water Source Other31
Public




























