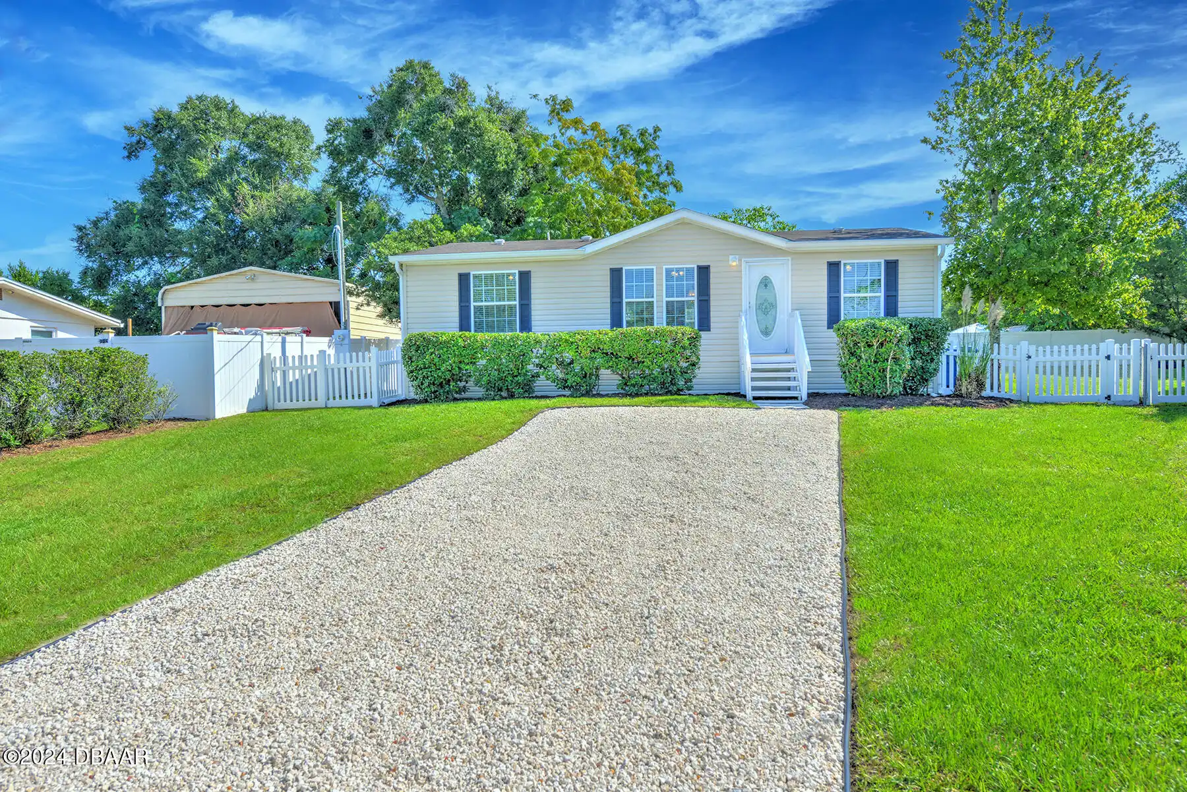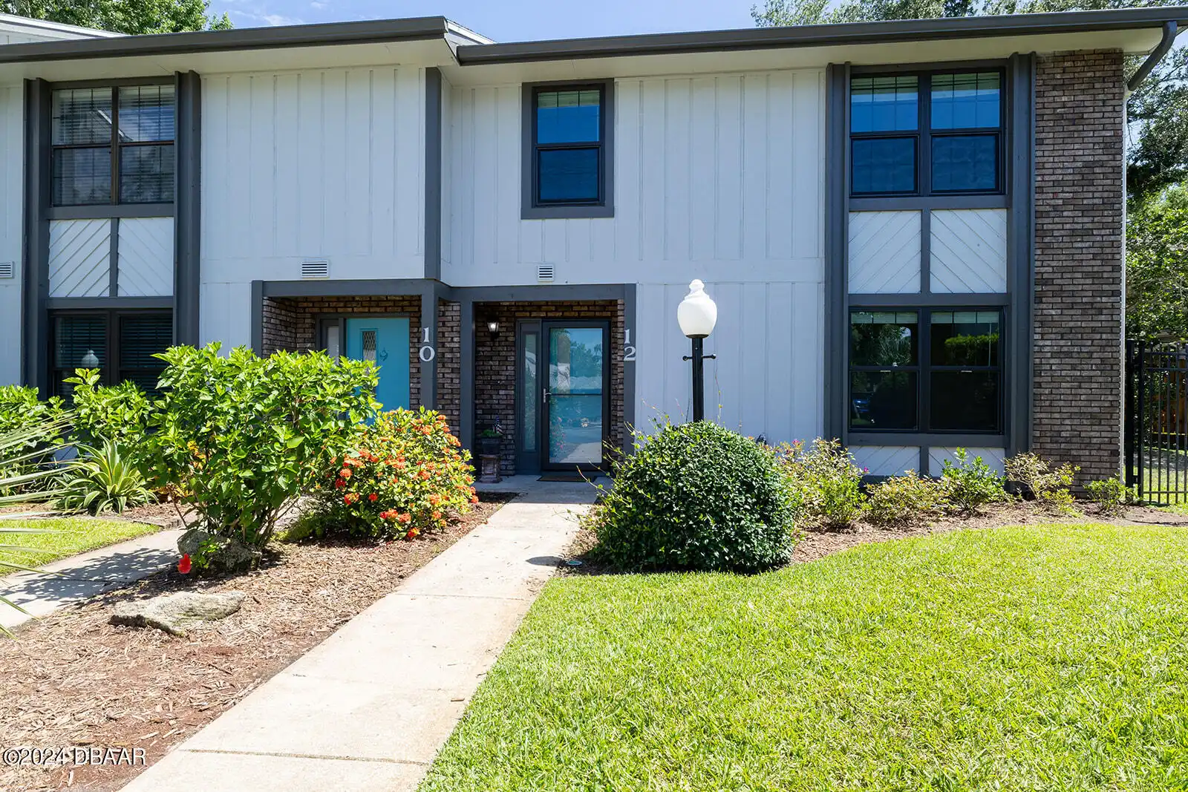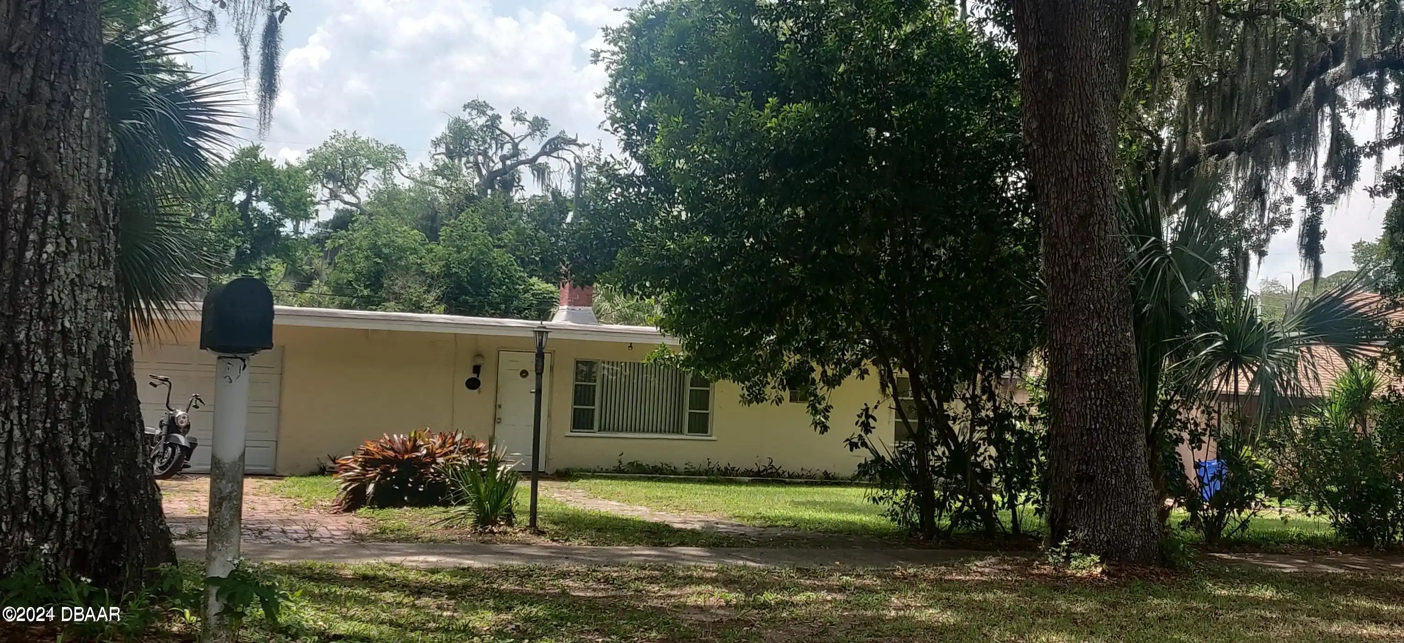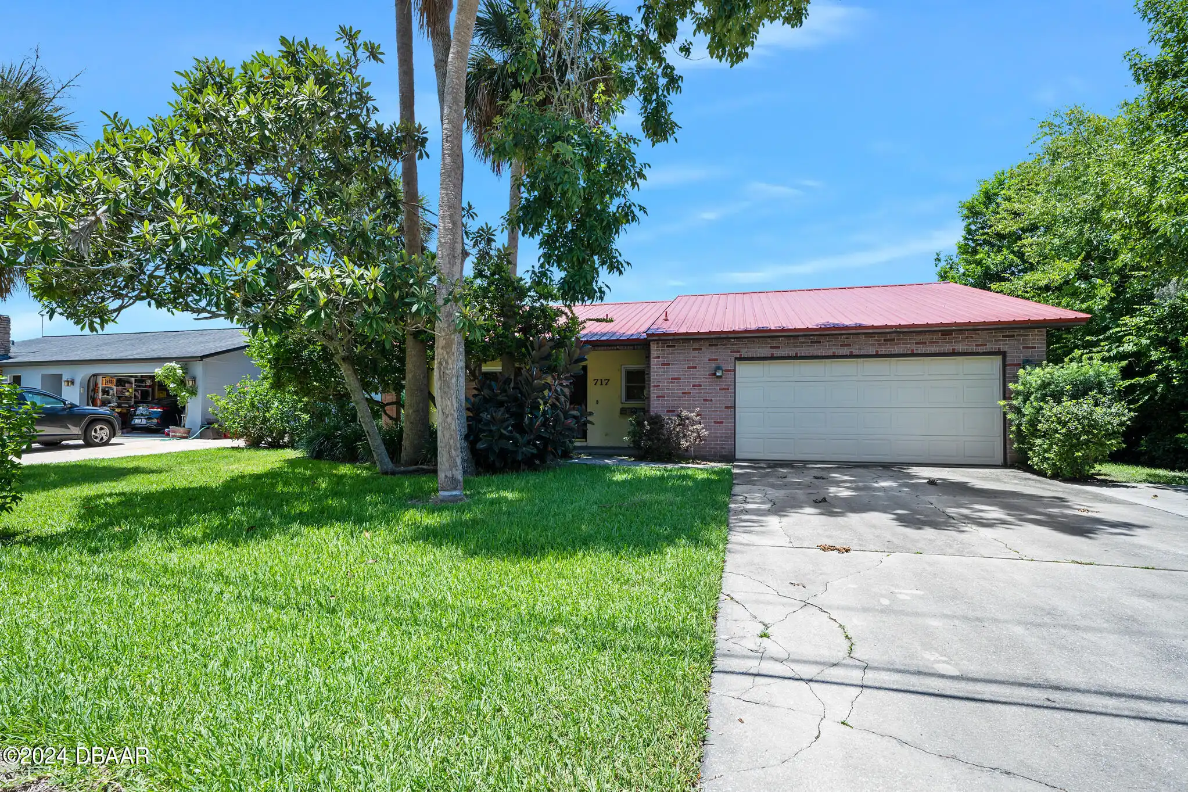Additional Information
Area Major
48 - Ormond Beach W of 95 N of 40
Area Minor
48 - Ormond Beach W of 95 N of 40
Appliances Other5
Dishwasher, Microwave, Refrigerator, Dryer, Electric Range, Washer
Association Amenities Other2
Gated, Park, Playground
Bathrooms Total Decimal
2.0
Construction Materials Other8
Frame
Contract Status Change Date
2024-06-07
Cooling Other7
Central Air
Current Use Other10
Residential
Currently Not Used Accessibility Features YN
No
Currently Not Used Bathrooms Total
2.0
Currently Not Used Building Area Total
1282.0, 2178.0
Currently Not Used Carport YN
No, false
Currently Not Used Garage Spaces
2.0
Currently Not Used Garage YN
Yes, true
Currently Not Used Living Area Source
Appraiser
Currently Not Used New Construction YN
No, false
Documents Change Timestamp
2024-06-07T04:13:30Z
Exterior Features Other11
Other11, Other
Fireplace Features Fireplaces Total
1
Fireplace Features Other12
Wood Burning
Flooring Other13
Vinyl, Tile
Foundation Details See Remarks2
Block3, Block, Raised, Slab
General Property Information Association Fee
250.0
General Property Information Association Fee Frequency
Quarterly
General Property Information Association YN
Yes, true
General Property Information CDD Fee YN
No
General Property Information Direction Faces
South
General Property Information Directions
West on Granada Right onto N Tymber Creek Right onto Tymber Run turn right on Fox Glen Home is on the right.
General Property Information Furnished
Partially
General Property Information Homestead YN
Yes
General Property Information List PriceSqFt
209.83
General Property Information Lot Size Dimensions
7 200
General Property Information Property Attached YN2
No, false
General Property Information Senior Community YN
No, false
General Property Information Stories
1
General Property Information Waterfront YN
No, false
Historical Information Public Historical Remarks 1
1st Floor: Slab; Acreage: 0 - 1/2; Floor Coverings: Luxury Vinyl; Inside: Volume Ceiling; Miscellaneous: Gated Community HOA Contact Info: Tymber Creek (386) 446-6333; SqFt - Total: 2178.00; HOA Main Address: POST OFFICE BOX 730085 ORMOND BEACH FL 32173; HOA License Location Address: TYMBER CREEK ROAD ORMOND BEACH FL 32174
Interior Features Other17
Vaulted Ceiling(s), Ceiling Fan(s), Entrance Foyer
Internet Address Display YN
true
Internet Automated Valuation Display YN
false
Internet Consumer Comment YN
true
Internet Entire Listing Display YN
true
Laundry Features None10
In Garage
Listing Contract Date
2024-06-07
Listing Terms Other19
Assumable, Cash, FHA, Conventional, VA Loan
Location Tax and Legal Country
US
Location Tax and Legal Parcel Number
412505001670
Location Tax and Legal Tax Legal Description4
LOT 167 TYMBER CREEK PHASE 2 MB 35 PGS 116-126
Location Tax and Legal Zoning Description
Single Family
Lock Box Type See Remarks
Supra
Lot Features Other18
Many Trees
Major Change Timestamp
2024-11-14T19:37:48Z
Major Change Type
Price Reduced
Modification Timestamp
2024-11-14T19:38:30Z
Patio And Porch Features Wrap Around
Porch, Deck, Rear Porch, Screened, Glass Enclosed, Patio
Pets Allowed Yes
Cats OK, Dogs OK, Yes
Possession Other22
Close Of Escrow
Price Change Timestamp
2024-11-14T19:37:48Z
Road Surface Type Paved
Paved
Room Types Bedroom 1 Level
Main
Room Types Dining Room
true
Room Types Kitchen Level
Main
Security Features Other26
Security Gate, 24 Hour Security
Sewer Unknown
Public Sewer
StatusChangeTimestamp
2024-06-07T04:03:23Z
Utilities Other29
Water Connected, Electricity Connected, Sewer Connected
Water Source Other31
Public

































