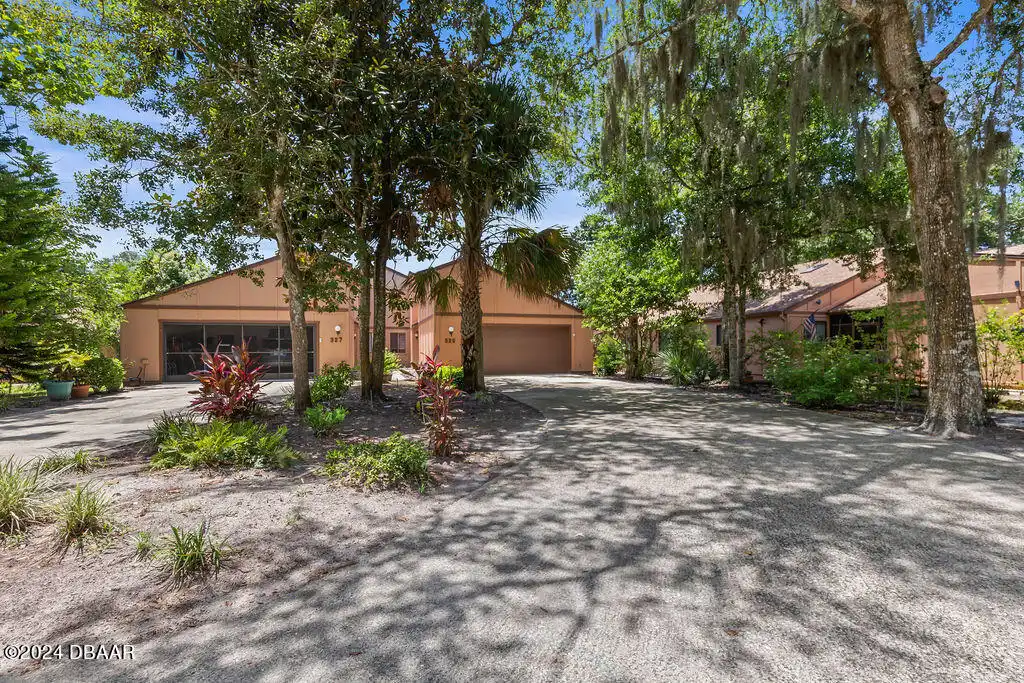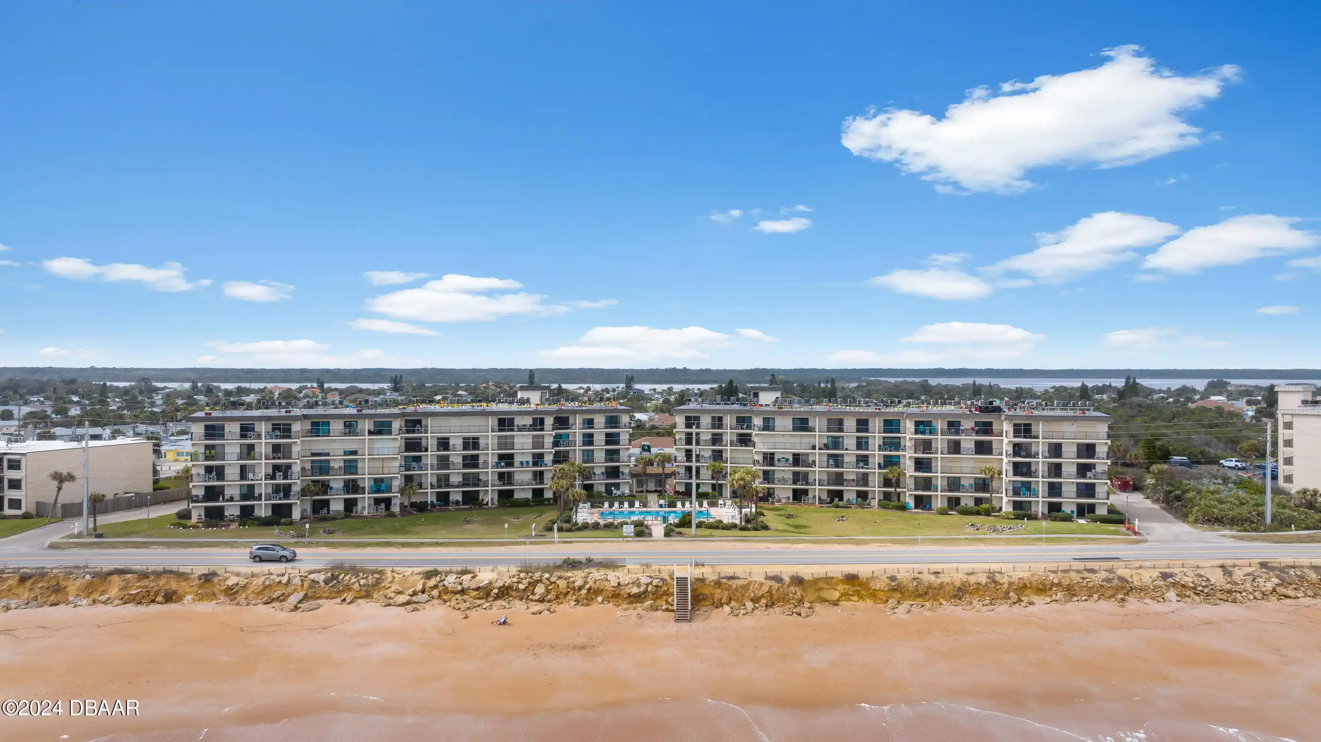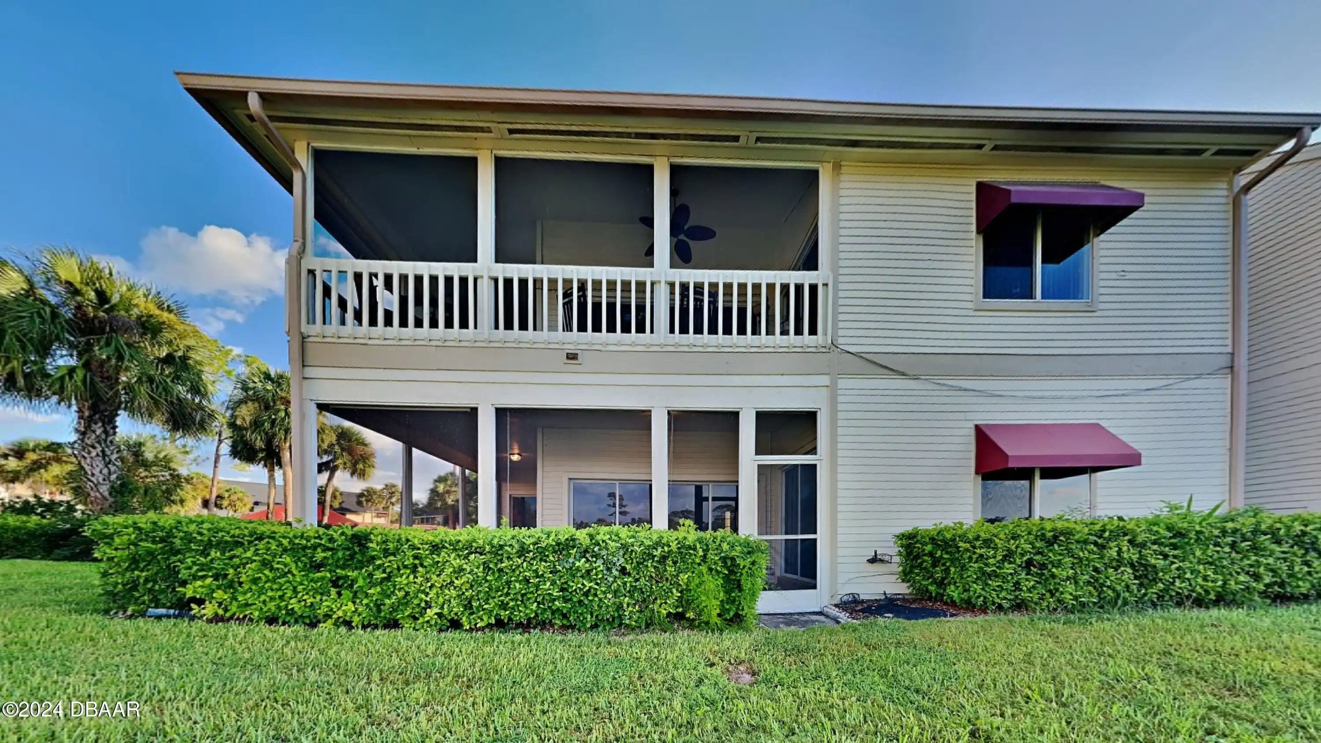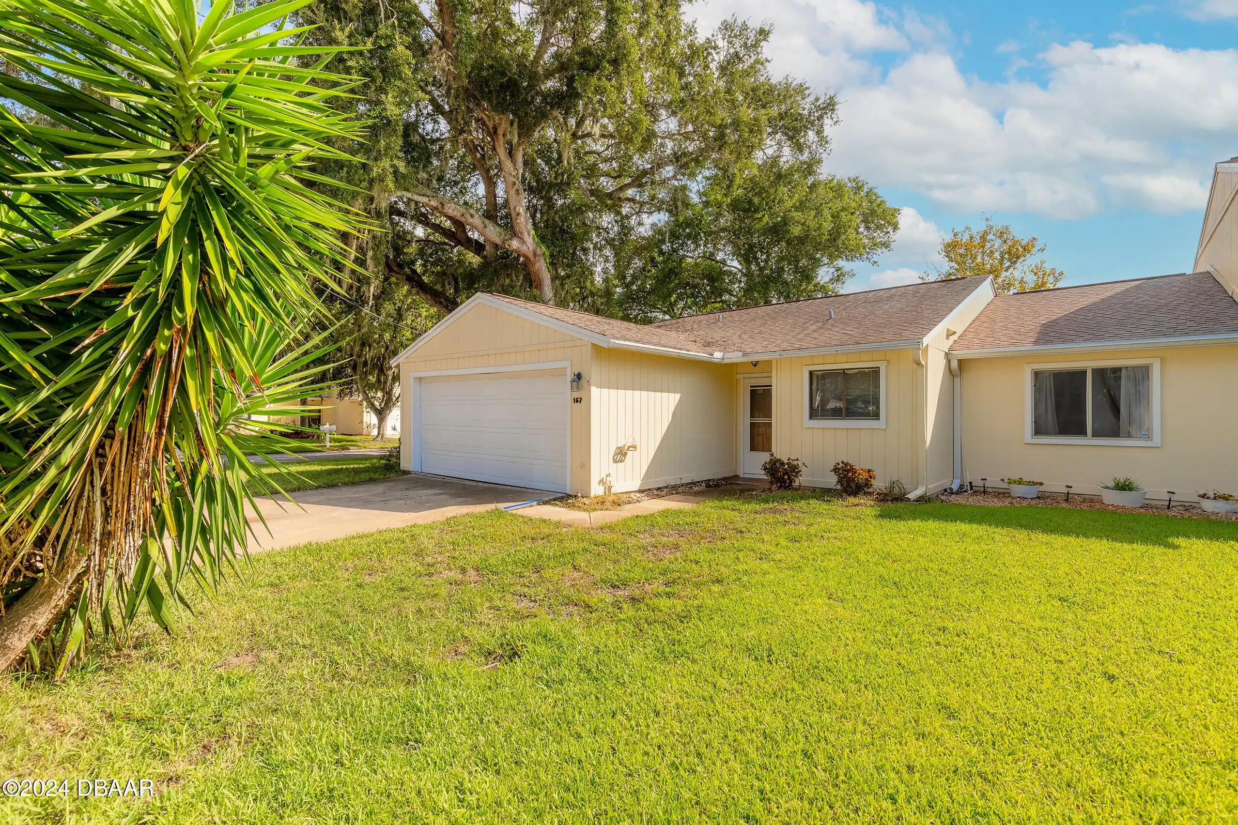Additional Information
Area Major
45 - Ormond N of 40 W of US1 E of 95
Area Minor
45 - Ormond N of 40 W of US1 E of 95
Appliances Other5
Dishwasher, Microwave, Refrigerator, Dryer, Disposal, Electric Range, Washer
Association Amenities Other2
Other2, Racquetball, Clubhouse, Jogging Path, Tennis Court(s), Other
Association Fee Includes Other4
Maintenance Grounds, Maintenance Grounds2
Bathrooms Total Decimal
2.5
Construction Materials Other8
Cement Siding
Contract Status Change Date
2024-08-23
Cooling Other7
Electric, Central Air
Current Use Other10
Single Family
Currently Not Used Accessibility Features YN
No
Currently Not Used Bathrooms Total
3.0
Currently Not Used Building Area Total
1664.0, 2213.0
Currently Not Used Carport YN
No, false
Currently Not Used Garage Spaces
1.0
Currently Not Used Garage YN
Yes, true
Currently Not Used Living Area Source
Public Records
Currently Not Used New Construction YN
No, false
Documents Change Timestamp
2024-07-29T14:19:30Z
Electric Whole House Generator
150 Amp Service
Exterior Features Other11
Courtyard
Fencing Other14
Back Yard, Privacy, Wood, Fenced, Wood2, Full
Flooring Other13
Laminate, Tile
Foundation Details See Remarks2
Slab
General Property Information Association Fee
231.0
General Property Information Association Fee 2
250.0
General Property Information Association Fee 2 Frequency
Quarterly
General Property Information Association Fee Frequency
Quarterly
General Property Information Association Name
Southern State Management Company
General Property Information Association Phone
386.446.6333x207, 386-446-6333 ext 207
General Property Information Association YN
Yes, true
General Property Information CDD Fee YN
No
General Property Information Direction Faces
South
General Property Information Directions
Granada to the Trails subdivision - follow GPS
General Property Information Furnished
Unfurnished
General Property Information Homestead YN
Yes
General Property Information List PriceSqFt
173.68
General Property Information Property Attached YN2
Yes, true
General Property Information Senior Community YN
No, false
General Property Information Stories
2
General Property Information Waterfront YN
No, false
Heating Other16
Heat Pump, Electric, Electric3, Central
Interior Features Other17
Pantry, Breakfast Bar, Eat-in Kitchen, Primary Bathroom - Shower No Tub, Breakfast Nook, Ceiling Fan(s), Entrance Foyer, Guest Suite, Kitchen Island, Walk-In Closet(s)
Internet Address Display YN
true
Internet Automated Valuation Display YN
true
Internet Consumer Comment YN
true
Internet Entire Listing Display YN
true
Laundry Features None10
Washer Hookup, Electric Dryer Hookup, Lower Level, In Unit
Listing Contract Date
2024-06-28
Listing Terms Other19
Cash, FHA, Conventional
Location Tax and Legal Country
US
Location Tax and Legal High School
Seabreeze
Location Tax and Legal Parcel Number
4217-04-00-0680
Location Tax and Legal Tax Annual Amount
1915.0
Location Tax and Legal Tax Legal Description4
LOT 68 TIMBERS EDGE II MB 34 PG 127 PER OR 3805 PG 4884 PER OR 6209 PGS 1266-1267 PER OR 6823 PG 1742 PER OR 6829 PG 2400 PER OR 7719 PG 0028
Location Tax and Legal Tax Year
2023
Location Tax and Legal Zoning Description
Single Family
Lock Box Type See Remarks
See Remarks, None8
Lot Features Other18
Sprinklers In Front, Sprinklers In Rear, Few Trees
Lot Size Square Feet
2169.29
Major Change Timestamp
2024-08-23T19:24:31Z
Major Change Type
Status Change
Modification Timestamp
2024-08-23T19:24:49Z
Off Market Date
2024-08-18
Patio And Porch Features Wrap Around
Rear Porch, Screened, Patio
Pets Allowed Yes
Cats OK, Dogs OK, Yes
Possession Other22
Close Of Escrow
Price Change Timestamp
2024-07-31T17:47:41Z
Property Condition UpdatedRemodeled
Updated/Remodeled, UpdatedRemodeled
Purchase Contract Date
2024-08-18
Road Surface Type Paved
Asphalt
Room Types Bedroom 1 Level
Upper
Room Types Bedroom 2 Level
Upper
Room Types Dining Room
true
Room Types Dining Room Level
Main
Room Types Kitchen Level
Main
Room Types Laundry Level
Main
Room Types Living Room
true
Room Types Living Room Level
Main
Room Types Other Room
true
Room Types Other Room Level
Main
Room Types Primary Bathroom
true
Room Types Primary Bathroom Level
Upper
Sewer Unknown
Public Sewer
StatusChangeTimestamp
2024-08-23T19:24:27Z
Utilities Other29
Sewer Available, Electricity Available, Water Connected, Electricity Connected, Water Available, Cable Available, Sewer Connected
Water Source Other31
Public



