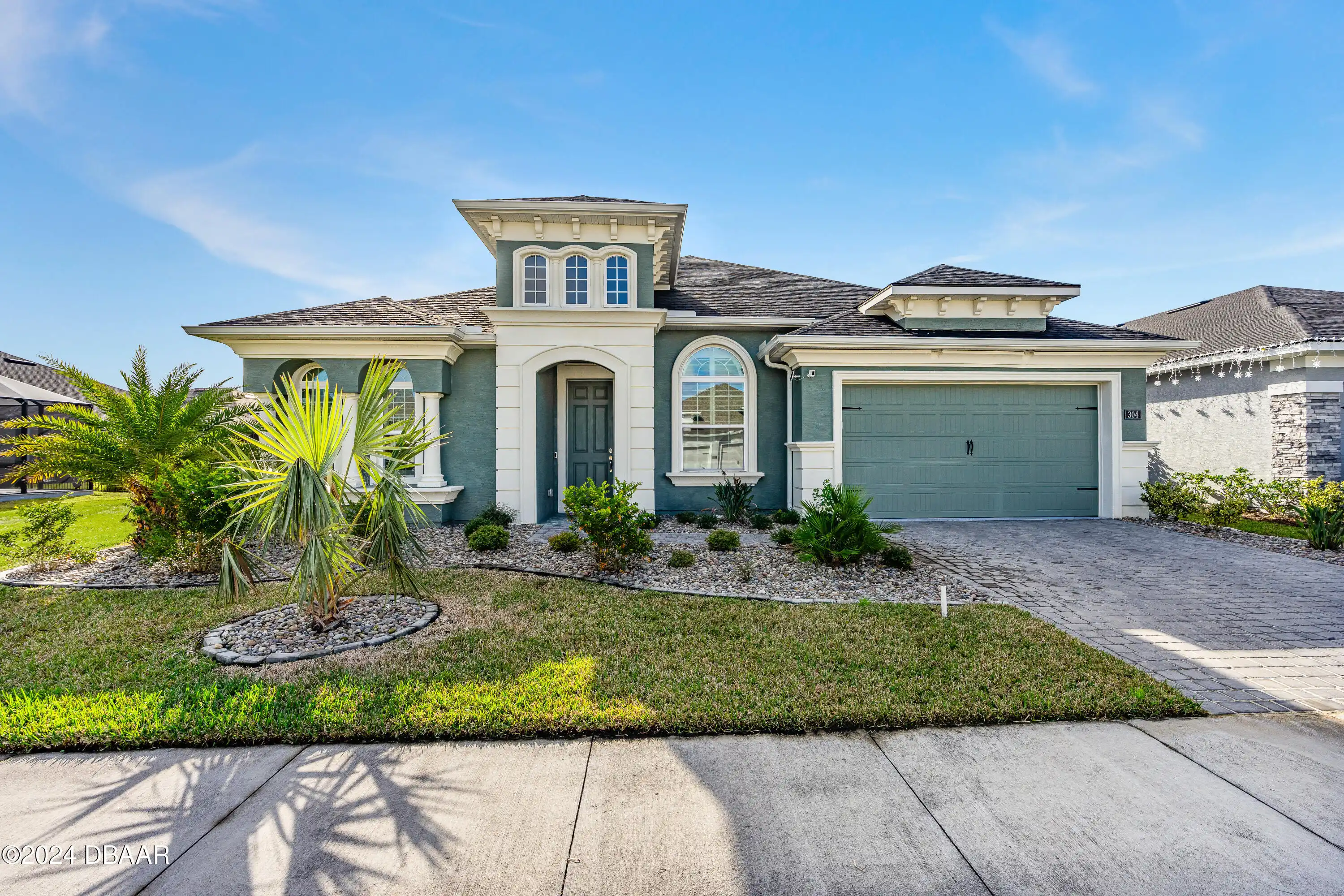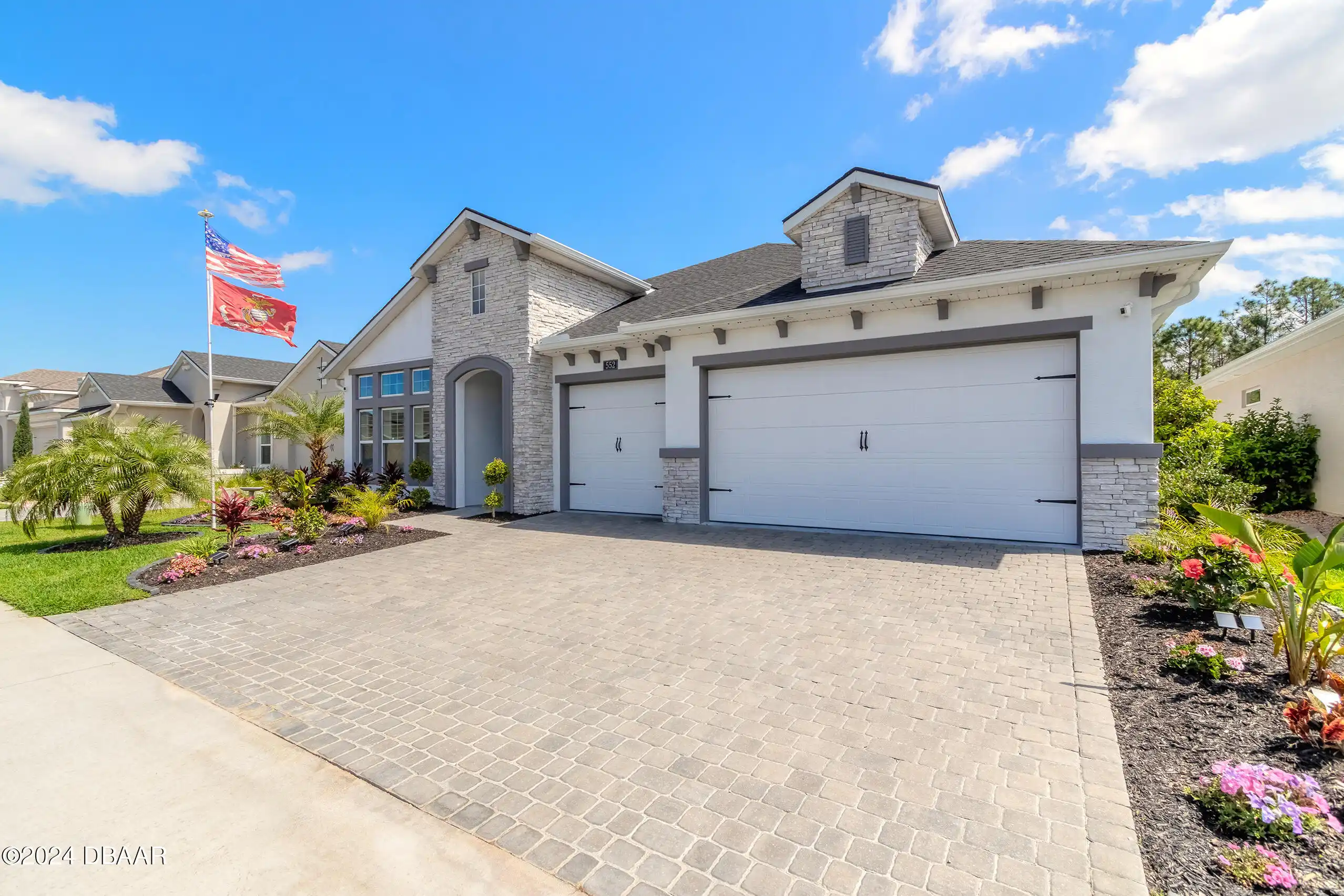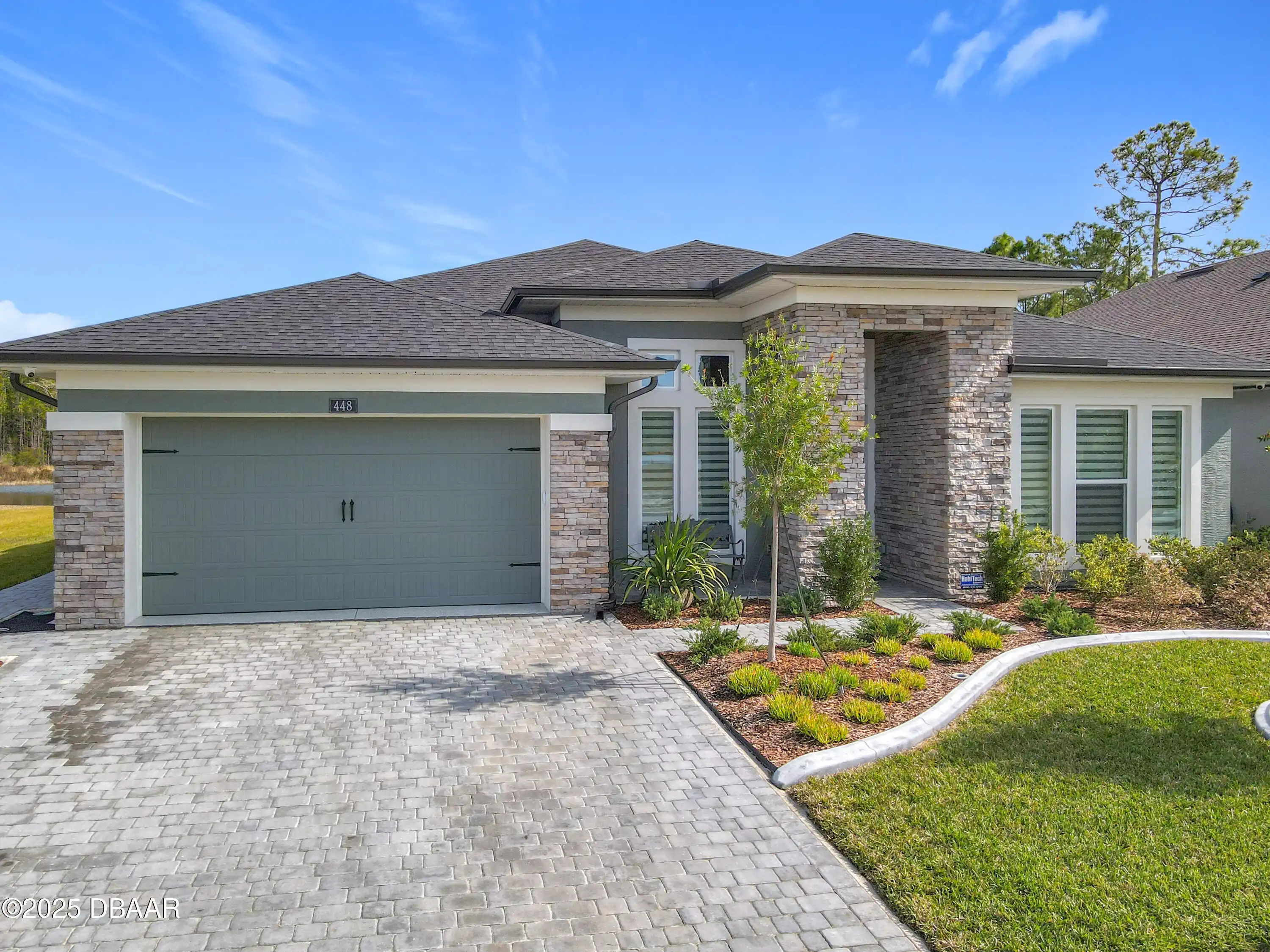Additional Information
Area Major
33 - ISB to LPGA W of 95
Area Minor
33 - ISB to LPGA W of 95
Appliances Other5
Electric Cooktop, Dishwasher, Microwave, Refrigerator, Double Oven, Disposal, Wine Cooler
Association Amenities Other2
Golf Course, Clubhouse, Pool4, Pool
Bathrooms Total Decimal
3.0
Construction Materials Other8
Stucco, Concrete
Contract Status Change Date
2025-02-20
Cooling Other7
Central Air
Current Use Other10
Golf Course, Residential, Golf Course2, Single Family
Currently Not Used Accessibility Features YN
No
Currently Not Used Bathrooms Total
3.0
Currently Not Used Building Area Total
3104.0
Currently Not Used Carport YN
No, false
Currently Not Used Garage Spaces
3.0
Currently Not Used Garage YN
Yes, true
Currently Not Used Living Area Source
Public Records
Currently Not Used New Construction YN
No, false
Documents Change Timestamp
2025-01-15T15:16:48Z
Electric Whole House Generator
200+ Amp Service, 200 Amp Service
Fireplace Features Fireplaces Total
1
Fireplace Features Other12
Gas
Flooring Other13
Tile, Marble
Foundation Details See Remarks2
Block3, Concrete Perimeter, Block, Slab
General Property Information Association Fee
210.0
General Property Information Association Fee Frequency
Quarterly
General Property Information Association YN
Yes, true
General Property Information CDD Fee Amount
803.64
General Property Information CDD Fee YN
Yes
General Property Information Direction Faces
East
General Property Information Directions
From LPGA & I 95 : West to Champions Drive to Right on 2nd entrance to Promenade. Home on the right.
General Property Information List PriceSqFt
276.1
General Property Information Lot Size Dimensions
103x200
General Property Information Property Attached YN2
No, false
General Property Information Senior Community YN
No, false
General Property Information Stories
1
General Property Information Waterfront YN
No, false
Interior Features Other17
Breakfast Bar, Open Floorplan, Built-in Features, Entrance Foyer, Split Bedrooms, His and Hers Closets, Kitchen Island, Walk-In Closet(s), Pantry, Other17, Primary Bathroom -Tub with Separate Shower, Ceiling Fan(s), Other
Internet Address Display YN
true
Internet Automated Valuation Display YN
true
Internet Consumer Comment YN
true
Internet Entire Listing Display YN
true
Laundry Features None10
Washer Hookup, Electric Dryer Hookup, Sink, Lower Level, In Unit
Listing Contract Date
2025-01-14
Listing Terms Other19
Cash, FHA, Conventional, VA Loan
Location Tax and Legal Country
US
Location Tax and Legal Parcel Number
5216-07-00-0010
Location Tax and Legal Tax Annual Amount
5759.0
Location Tax and Legal Tax Legal Description4
LOT 1 EXC IRREG PARCEL IN E 4.89 FT ON S/L OF S 30.52 FT LIONSPAW TRACT G MB 45 PGS 24-26 INC PER OR 4216 PG 1763 PER OR 5951 PG 1702 PER OR 6678 PG 4690 PER OR 6761 PG 0650 PER OR 8410 PG 0781
Location Tax and Legal Tax Year
2024
Lock Box Type See Remarks
Supra
Lot Features Other18
Sprinklers In Front, Sprinklers In Rear, On Golf Course, Many Trees
Lot Size Square Feet
17898.8
Major Change Timestamp
2025-04-18T14:43:09Z
Major Change Type
Price Reduced
Modification Timestamp
2025-04-18T14:43:23Z
Possession Other22
Close Of Escrow
Price Change Timestamp
2025-04-18T14:43:09Z
Property Condition UpdatedRemodeled
Updated/Remodeled, UpdatedRemodeled
Rental Restrictions 1 Year
true
Road Frontage Type Other25
Private Road
Road Surface Type Paved
Asphalt
Room Types Bedroom 1 Level
Main
Room Types Bedroom 2 Level
Main
Room Types Bedroom 3 Level
Main
Room Types Bedroom 4 Level
Main
Room Types Dining Room
true
Room Types Dining Room Level
Main
Room Types Florida Room
true
Room Types Florida Room Level
Main
Room Types Kitchen Level
Main
Room Types Laundry Level
Main
Room Types Living Room
true
Room Types Living Room Level
Main
Sewer Unknown
Public Sewer
Smart Home Features Dishwasher2
true
Smart Home Features Irrigation
true
Smart Home Features Programmable Thermostat
true
Smart Home Features Refrigerator2
true
Smart Home Features Security3
true
Smart Home Features Smoke Detector
true
Spa Features Private2
Bath
StatusChangeTimestamp
2025-02-20T17:15:48Z
Utilities Other29
Water Connected, Cable Connected, Natural Gas Connected, Electricity Connected, Water Available, Cable Available, Natural Gas Available, Sewer Connected
Water Source Other31
Public





















































