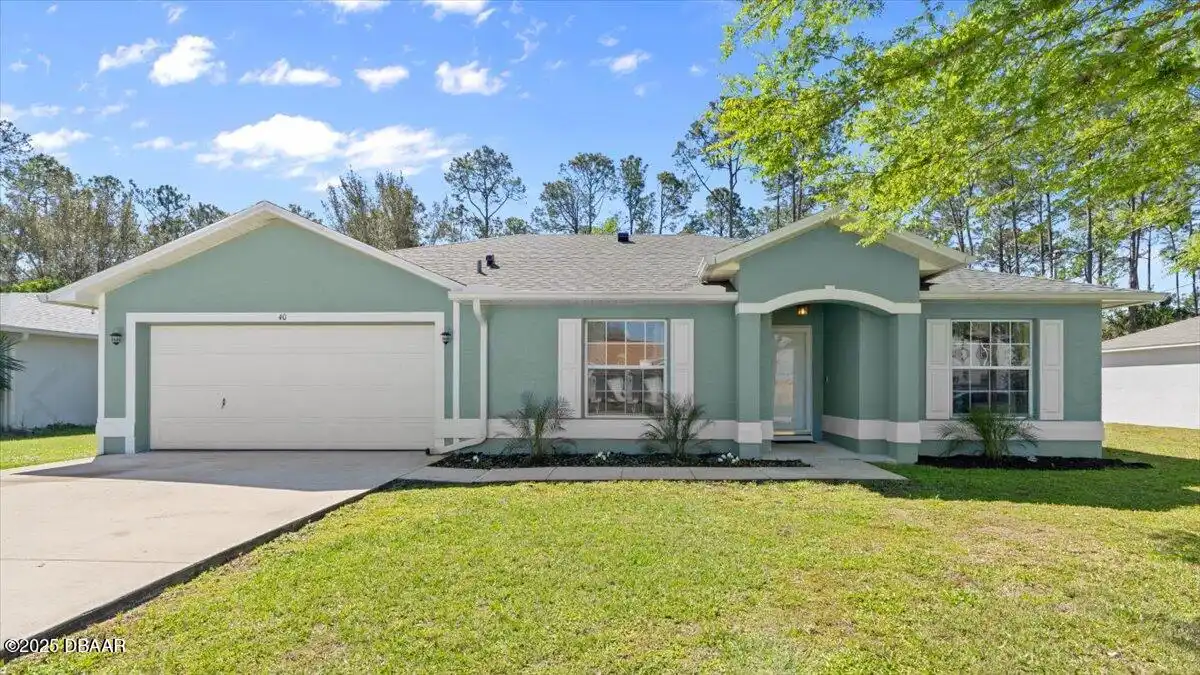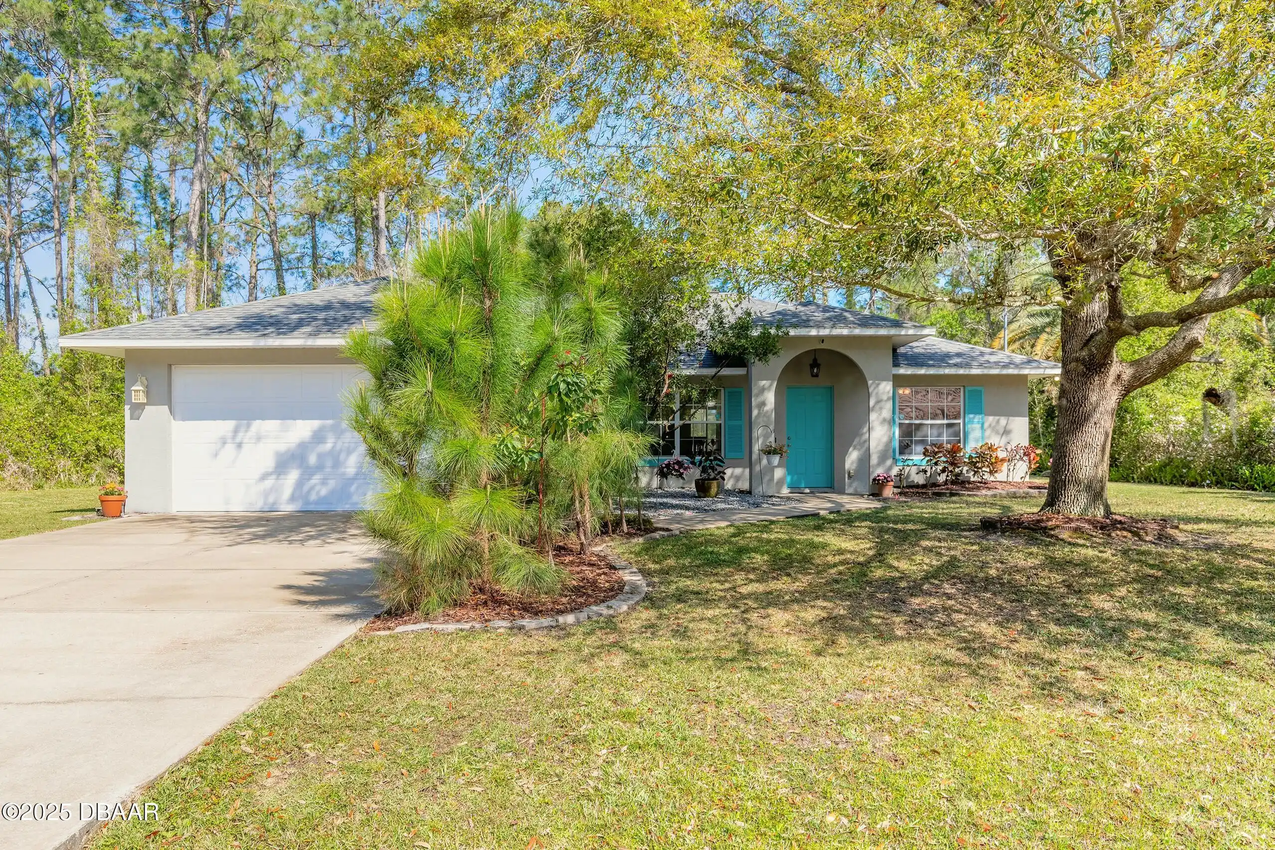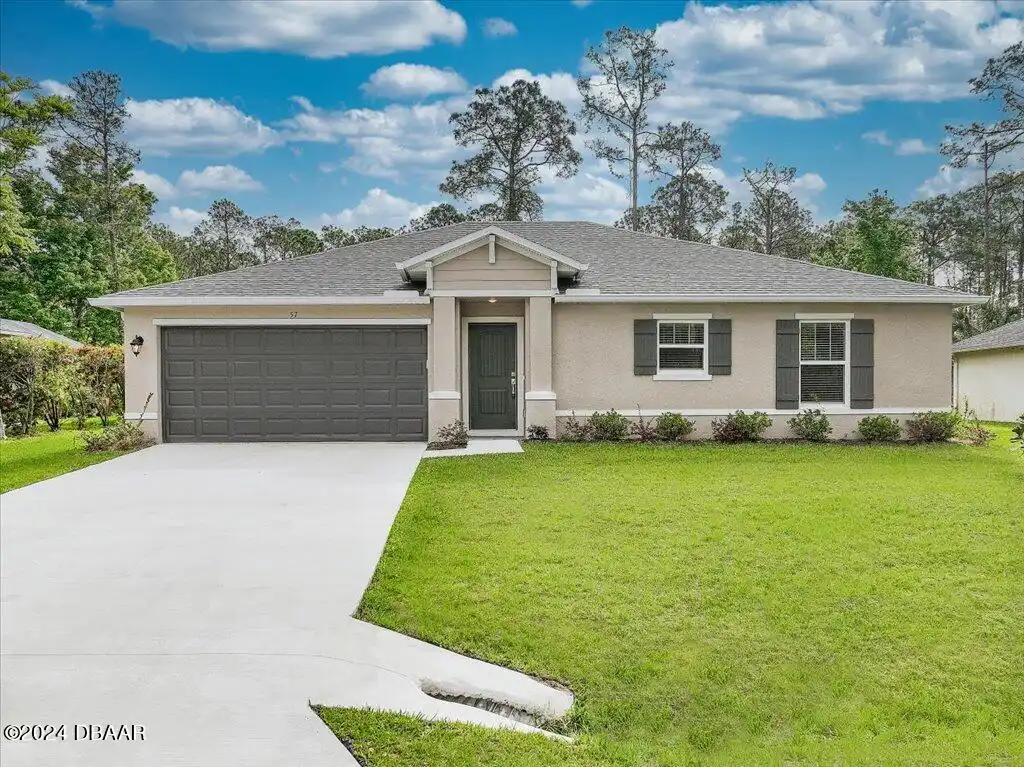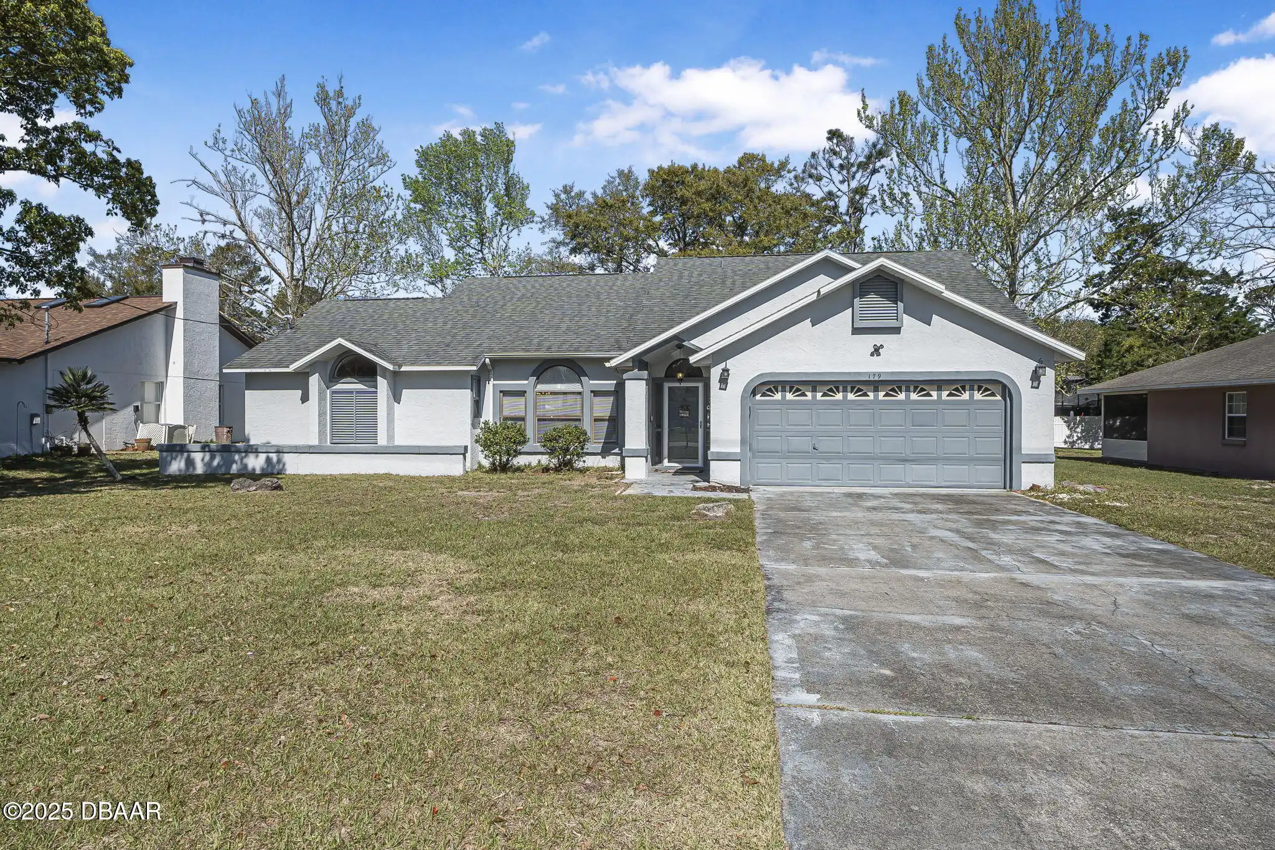Additional Information
Area Major
60 - Palm Coast
Area Minor
60 - Palm Coast
Appliances Other5
Electric Water Heater, Dishwasher, Microwave, Refrigerator, Electric Range
Bathrooms Total Decimal
2.0
Construction Materials Other8
Stucco, Block, Concrete
Contract Status Change Date
2024-12-17
Cooling Other7
Central Air
Current Use Other10
Residential, Single Family
Currently Not Used Accessibility Features YN
No
Currently Not Used Bathrooms Total
2.0
Currently Not Used Building Area Total
2508.0, 1870.0
Currently Not Used Carport YN
No, false
Currently Not Used Entry Level
1, 1.0
Currently Not Used Garage Spaces
2.0
Currently Not Used Garage YN
Yes, true
Currently Not Used Living Area Source
Public Records
Currently Not Used New Construction YN
No, false
Documents Change Timestamp
2024-12-17T15:49:41Z
Flooring Other13
Tile, Carpet
Foundation Details See Remarks2
Slab
General Property Information Accessory Dwelling Unit YN
No
General Property Information Association YN
No, false
General Property Information CDD Fee YN
No
General Property Information Direction Faces
Southwest
General Property Information Directions
From Belle Terre and Royal Palms Pkwy head west onto Royal Palms Pkwy. Turn right on to Rymfire. Turn left onto Red Mill Dr. Turn right onto Renshaw. Turn right onto Renworth Place. The house is located at the end of the road on the cul de sac.
General Property Information Furnished
Unfurnished
General Property Information Homestead YN
Yes
General Property Information List PriceSqFt
189.79
General Property Information Property Attached YN2
No, false
General Property Information Senior Community YN
No, false
General Property Information Stories
1
General Property Information Waterfront YN
No, false
Interior Features Other17
Breakfast Bar, Open Floorplan, Primary Bathroom -Tub with Separate Shower, Ceiling Fan(s), Split Bedrooms, Walk-In Closet(s)
Internet Address Display YN
true
Internet Automated Valuation Display YN
false
Internet Consumer Comment YN
false
Internet Entire Listing Display YN
true
Laundry Features None10
Washer Hookup, Electric Dryer Hookup
Listing Contract Date
2024-12-14
Listing Terms Other19
Cash, FHA, Conventional, VA Loan
Location Tax and Legal Country
US
Location Tax and Legal Elementary School
Rymfire
Location Tax and Legal High School
Flagler Palm
Location Tax and Legal Middle School
Buddy Taylor
Location Tax and Legal Parcel Number
07-11-31-7033-00370-0180
Location Tax and Legal Tax Annual Amount
3955.0
Location Tax and Legal Tax Legal Description4
PALM COAST SECTION 33 BLOCK 00037 LOT 0018 SUBDIVISION COMPLETION YEAR 1981 OR 331 PG 475 OR 558 PG 1529 OR 726 PG 199-FJ-QT OR 880/303 OR 2330/ 1973 OR 2340/639 OR 2410/184
Location Tax and Legal Tax Year
2023
Location Tax and Legal Zoning Description
Single Family
Lock Box Type See Remarks
Combo
Lot Features Other18
Cul-De-Sac
Lot Size Square Feet
10193.04
Major Change Timestamp
2025-04-08T00:16:06Z
Major Change Type
Price Reduced
Modification Timestamp
2025-04-08T00:16:33Z
Patio And Porch Features Wrap Around
Front Porch, Patio, Covered2, Covered
Possession Other22
Close Of Escrow
Price Change Timestamp
2025-04-08T00:16:06Z
Rental Restrictions No Minimum
true
Road Frontage Type Other25
City Street
Road Surface Type Paved
Asphalt
Room Types Bedroom 1 Level
Main
Room Types Bedroom 2 Level
Main
Room Types Bedroom 3 Level
Main
Room Types Bedroom 4 Level
Main
Room Types Dining Room
true
Room Types Dining Room Level
Main
Room Types Kitchen Level
Main
Room Types Living Room
true
Room Types Living Room Level
Main
Security Features Other26
Smoke Detector(s)
Sewer Unknown
Public Sewer
StatusChangeTimestamp
2024-12-17T15:49:39Z
Utilities Other29
Water Connected, Electricity Connected, Cable Available, Sewer Connected
Water Source Other31
Public


































































