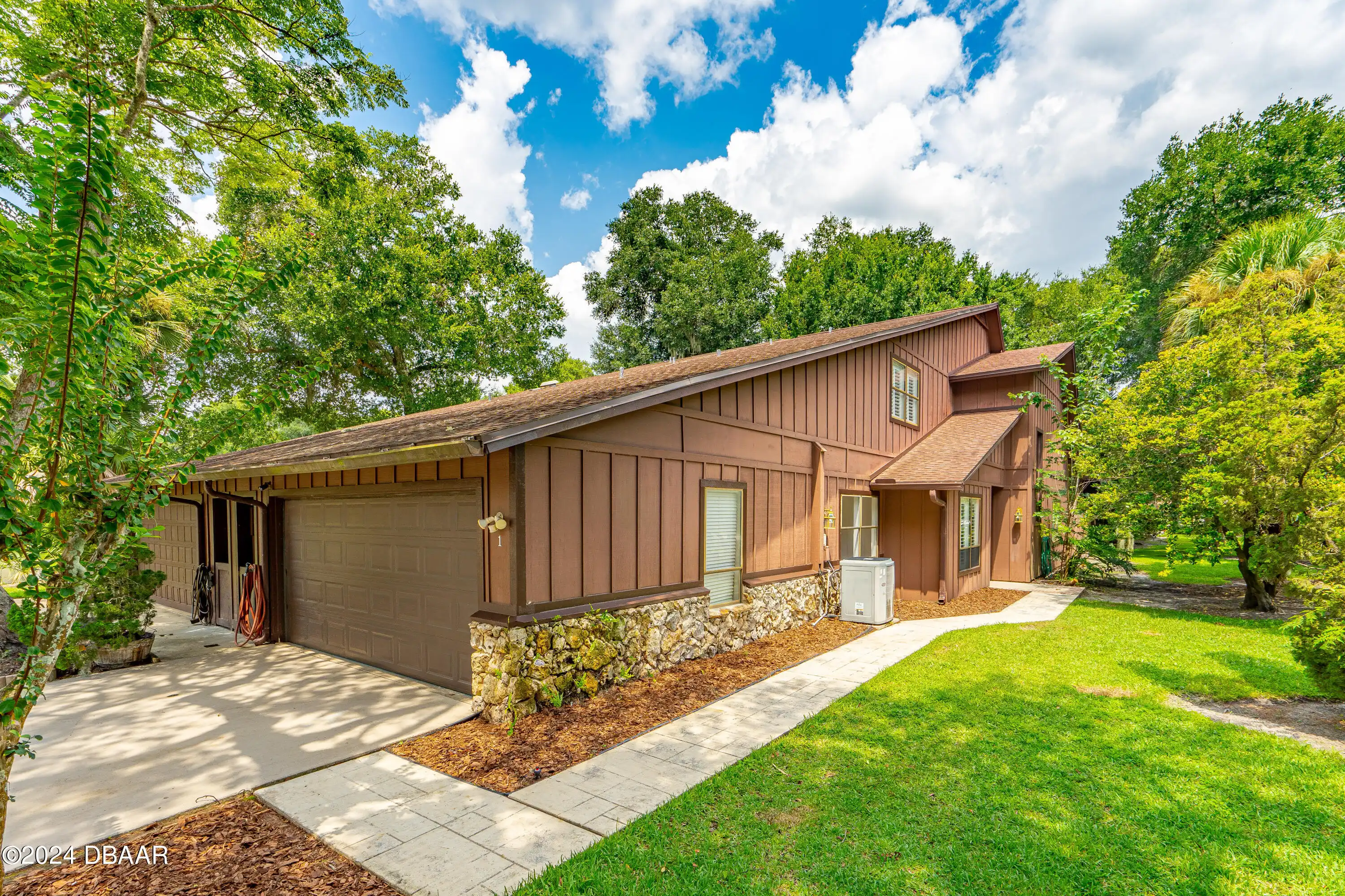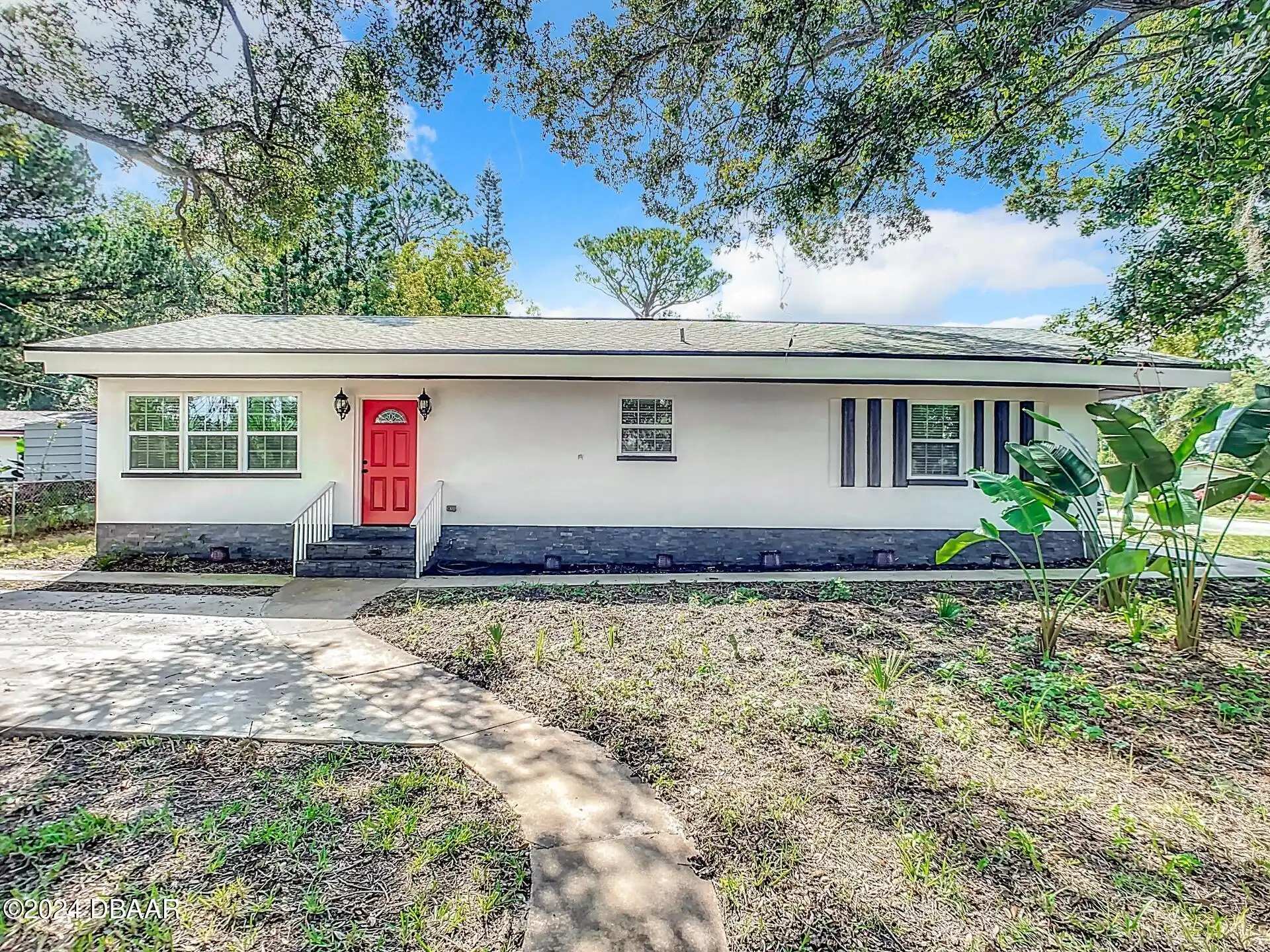Additional Information
Area Major
48 - Ormond Beach W of 95 N of 40
Area Minor
48 - Ormond Beach W of 95 N of 40
Appliances Other5
Gas Range, Electric Water Heater, Dishwasher, Microwave, Refrigerator, Dryer, Disposal, Ice Maker, Convection Oven
Association Amenities Other2
Maintenance Grounds, Pickleball, Gated, Park, Playground
Bathrooms Total Decimal
3.0
Construction Materials Other8
Frame, Stone
Contract Status Change Date
2024-08-16
Cooling Other7
Other7, Central Air, Other
Current Use Other10
Residential, Single Family
Currently Not Used Accessibility Features YN
No
Currently Not Used Bathrooms Total
3.0
Currently Not Used Building Area Total
1775.0
Currently Not Used Carport YN
No, false
Currently Not Used Garage Spaces
2.0
Currently Not Used Garage YN
Yes, true
Currently Not Used Living Area Source
Public Records
Currently Not Used New Construction YN
No, false
Documents Change Timestamp
2024-10-09T16:23:35Z
Exterior Features Other11
Other11, Other
Fencing Other14
Wood, Wood2
Fireplace Features Other12
Other12, Other
Flooring Other13
Vinyl, Other13, Tile, Other
Foundation Details See Remarks2
Slab
General Property Information Association Fee
250.0
General Property Information Association Fee Frequency
Quarterly
General Property Information Association YN
Yes, true
General Property Information CDD Fee YN
No
General Property Information Direction Faces
East
General Property Information Directions
St Rd 40 west of 95 to north on Tymber Creek Right on Tymber Run right on Fox Glen Ct.
General Property Information Furnished
Furnished
General Property Information Homestead YN
Yes
General Property Information List PriceSqFt
176.9
General Property Information Lot Size Dimensions
60x100
General Property Information Property Attached YN2
No, false
General Property Information Senior Community YN
No, false
General Property Information Stories
1
General Property Information Waterfront YN
No, false
Interior Features Other17
Pantry, Other17, In-Law Floorplan, Primary Bathroom - Tub with Shower, Primary Downstairs, Other
Internet Address Display YN
true
Internet Automated Valuation Display YN
true
Internet Consumer Comment YN
true
Internet Entire Listing Display YN
true
Laundry Features None10
In Garage
Listing Contract Date
2024-08-16
Listing Terms Other19
Cash, Conventional
Location Tax and Legal Country
US
Location Tax and Legal Parcel Number
4125-05-00-1710
Location Tax and Legal Tax Annual Amount
1155.0
Location Tax and Legal Tax Legal Description4
LOT 171 TYMBER CREEK PHASE 2 MB 35 PGS 116-126 INC PER OR 4680 PG 1876 PER OR 7131 PG 4993
Location Tax and Legal Tax Year
2023
Lock Box Type See Remarks
Supra
Lot Features Other18
Other18, Other
Lot Size Square Feet
5998.21
Major Change Timestamp
2024-11-06T16:30:23Z
Major Change Type
Price Reduced
Modification Timestamp
2024-11-20T17:27:59Z
Other Structures Other20
Other20, Other
Patio And Porch Features Wrap Around
Front Porch, Rear Porch, Screened, Patio
Possession Other22
Close Of Escrow
Price Change Timestamp
2024-11-06T16:30:23Z
Rental Restrictions 1 Month
true
Road Frontage Type Other25
City Street
Road Surface Type Paved
Asphalt
Room Types Bedroom 1 Level
Main
Room Types Kitchen Level
Main
Security Features Other26
Fire Alarm
Sewer Unknown
Public Sewer
StatusChangeTimestamp
2024-08-16T20:53:23Z
Utilities Other29
Sewer Available, Other29, Electricity Available, Electricity Connected, Water Available, Cable Available, Other
Water Source Other31
Private, Public, Private3

























































