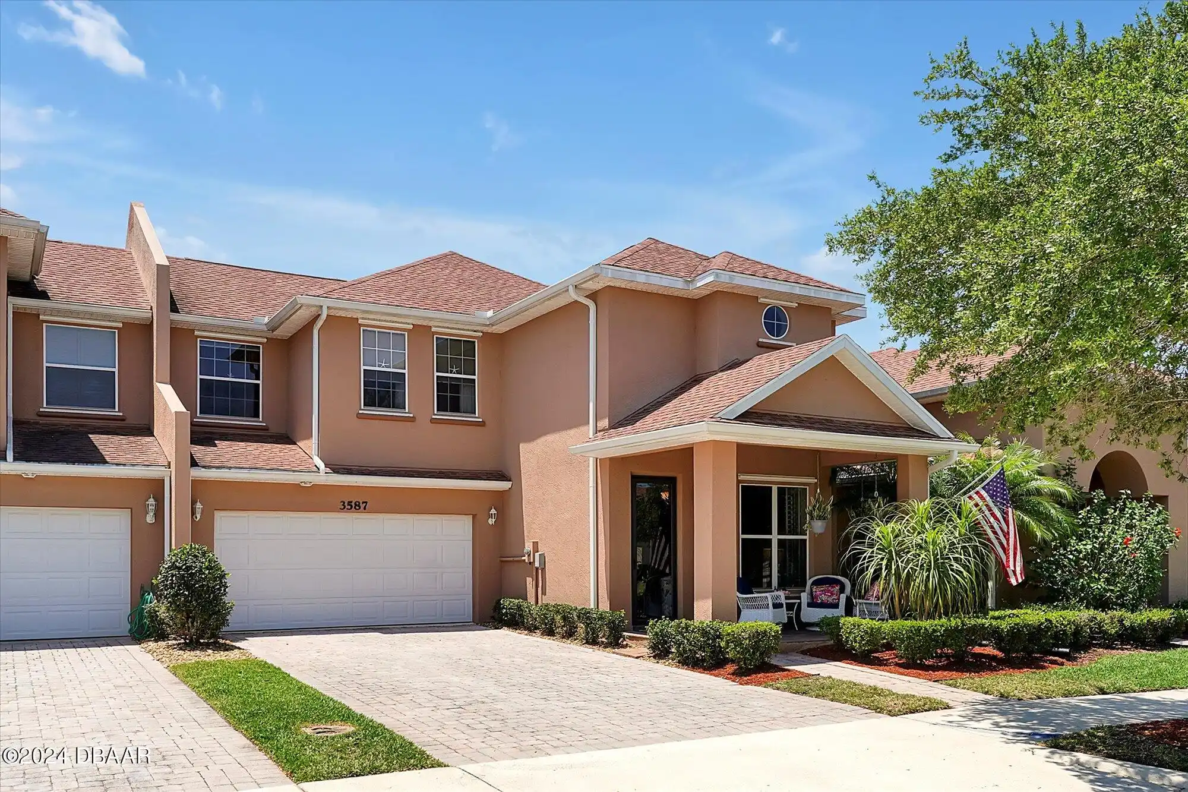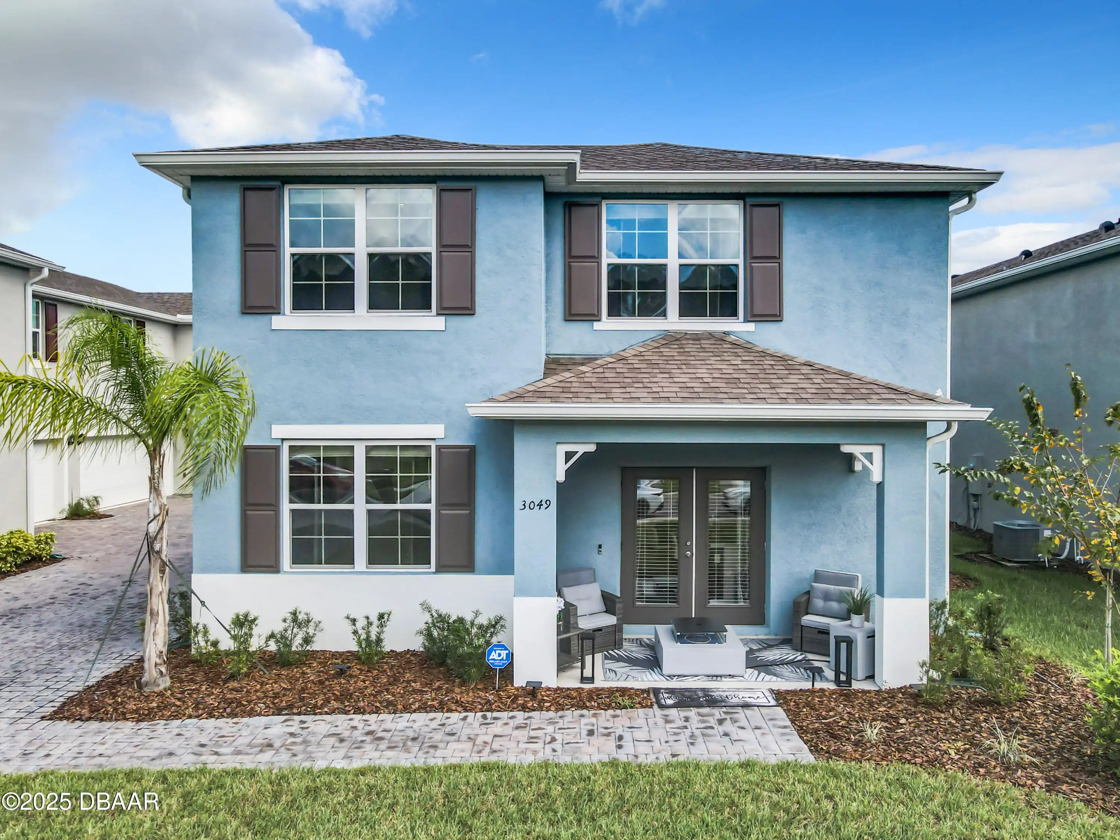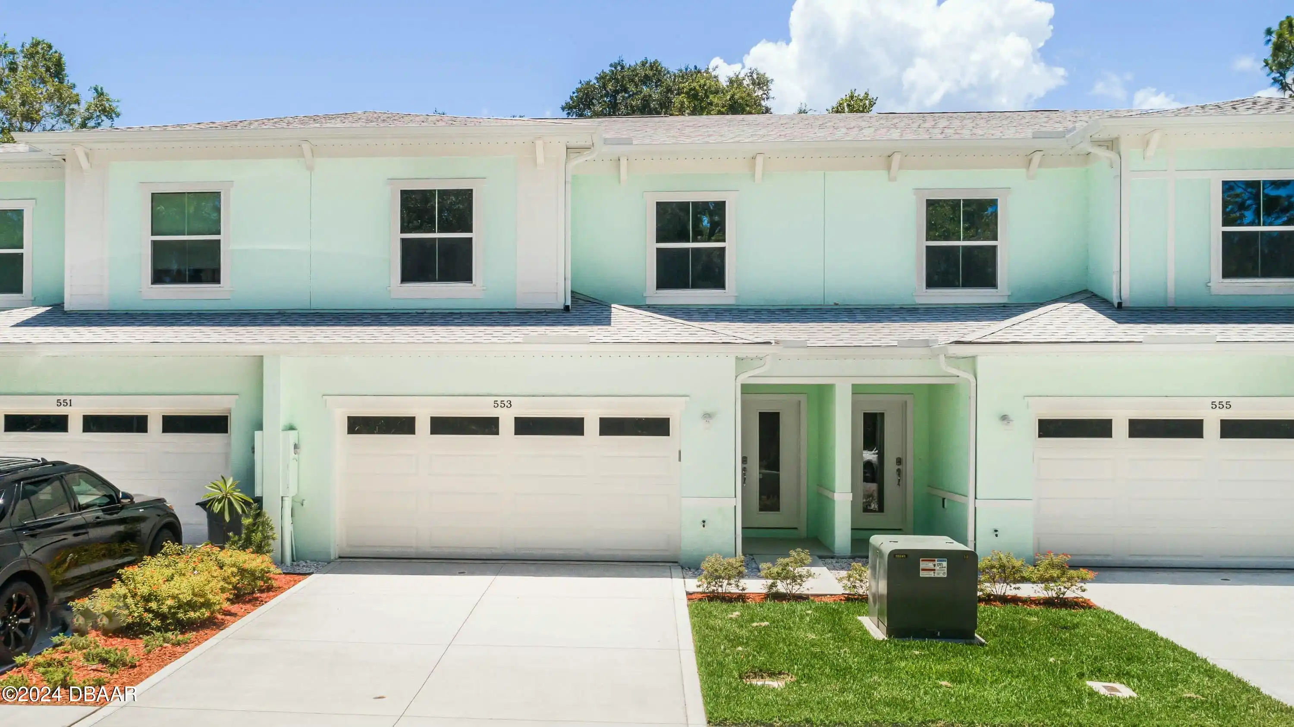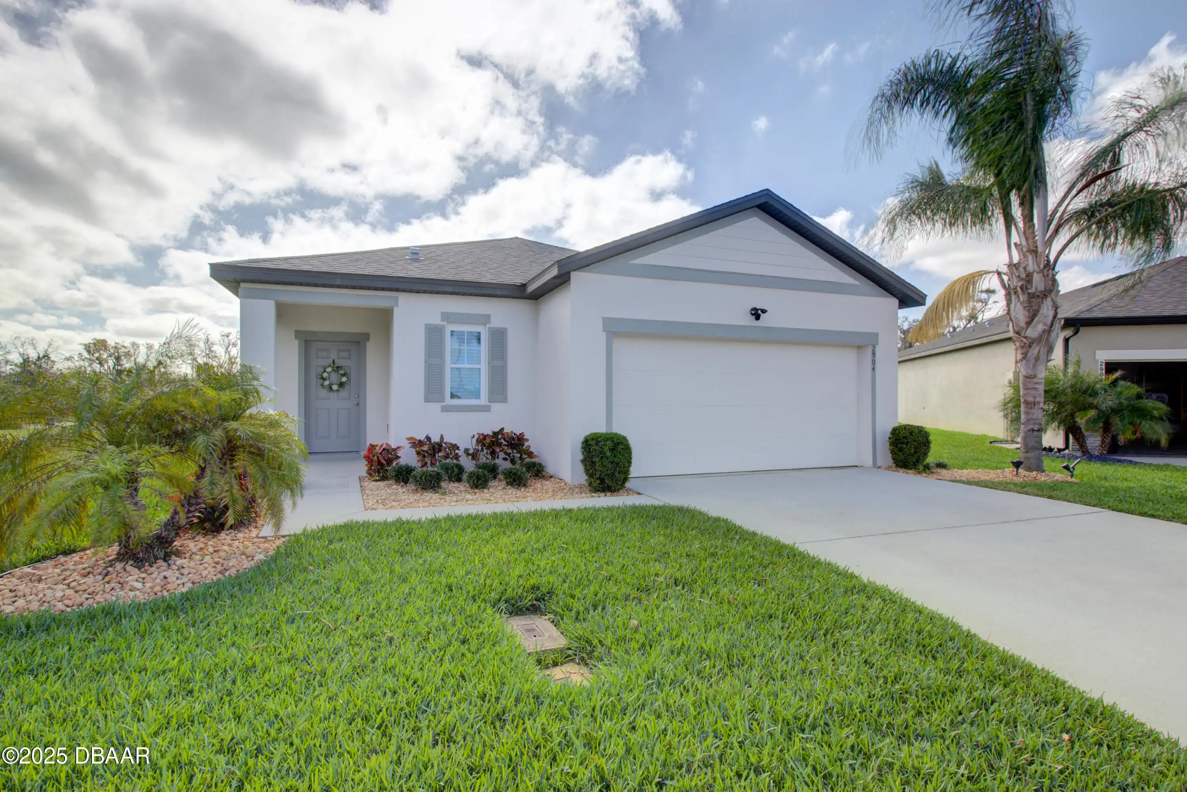Additional Information
Area Major
70 - New Smyrna Beach E of 95
Area Minor
70 - New Smyrna Beach E of 95
Appliances Other5
Electric Oven, Water Softener Owned, Dishwasher, Microwave, Refrigerator, Dryer, Electric Range, Washer
Association Amenities Other2
Maintenance Grounds, Pool4, Management - Off Site, Pool, Gated
Association Fee Includes Other4
Maintenance Grounds, Maintenance Grounds2
Bathrooms Total Decimal
2.0
Construction Materials Other8
Stucco, Concrete
Contract Status Change Date
2025-03-05
Cooling Other7
Electric, Central Air
Current Use Other10
Residential, Single Family
Currently Not Used Accessibility Features YN
No
Currently Not Used Bathrooms Total
2.0
Currently Not Used Building Area Total
1662.0, 2368.0
Currently Not Used Carport YN
No, false
Currently Not Used Entry Level
1, 1.0
Currently Not Used Garage Spaces
2.0
Currently Not Used Garage YN
Yes, true
Currently Not Used Living Area Source
Public Records
Currently Not Used New Construction YN
No, false
Documents Change Timestamp
2025-03-06T14:47:04Z
Exterior Features Other11
Storm Shutters
Fencing Other14
Back Yard, Other14, Full, Other
Flooring Other13
Laminate, Tile, Carpet
Foundation Details See Remarks2
Slab
General Property Information Accessory Dwelling Unit YN
No
General Property Information Association Fee
255.0
General Property Information Association Fee Frequency
Monthly
General Property Information Association Name
Access Management - Emily Wainwright
General Property Information Association Phone
407-480-4200
General Property Information Association YN
Yes, true
General Property Information CDD Fee YN
No
General Property Information Direction Faces
East
General Property Information Directions
SR44 to Old Mission Rd. Head south to Oak Leaf Preserve on left. Left at stop sign. Follow around to security gate. Access info provided via Showtime confirmation. Once through gate home on left.
General Property Information Furnished
Negotiable
General Property Information Homestead YN
Yes
General Property Information List PriceSqFt
240.07
General Property Information Property Attached YN2
No, false
General Property Information Senior Community YN
No, false
General Property Information Stories
1
General Property Information Waterfront YN
Yes, true
Heating Other16
Electric, Electric3, Central
Interior Features Other17
Pantry, Open Floorplan, Primary Bathroom - Shower No Tub, Ceiling Fan(s), Entrance Foyer, Split Bedrooms, Kitchen Island
Internet Address Display YN
true
Internet Automated Valuation Display YN
true
Internet Consumer Comment YN
true
Internet Entire Listing Display YN
true
Laundry Features None10
Washer Hookup, Electric Dryer Hookup
Listing Contract Date
2025-03-05
Listing Terms Other19
Cash, FHA, Conventional, VA Loan
Location Tax and Legal Country
US
Location Tax and Legal Parcel Number
7453-01-00-0850
Location Tax and Legal Tax Annual Amount
1043.0
Location Tax and Legal Tax Legal Description4
53-17-33 LOT 85 OAK LEAF PRESERVE PHASE 2 MB 63 PGS 135-138 INC PER OR 8278 PG 3968 PER OR 8363 PG 3102 PER OR 8519 PG 0968
Location Tax and Legal Tax Year
2024
Location Tax and Legal Zoning Description
Single Family
Lock Box Type See Remarks
See Remarks, None8
Lot Features Other18
Sprinklers In Front, Sprinklers In Rear, Few Trees
Lot Size Square Feet
5998.21
Major Change Timestamp
2025-03-05T19:19:54Z
Major Change Type
New Listing
Modification Timestamp
2025-03-31T18:49:49Z
Patio And Porch Features Wrap Around
Rear Porch, Covered2, Covered
Pets Allowed Yes
Yes, Breed Restrictions
Possession Other22
Close Of Escrow
Rental Restrictions Other24
true
Road Frontage Type Other25
City Street
Road Surface Type Paved
Paved, Asphalt
Room Types Bedroom 1 Level
Main
Room Types Bedroom 2 Level
Main
Room Types Bedroom 3 Level
Main
Room Types Dining Room
true
Room Types Dining Room Level
Main
Room Types Kitchen Level
Main
Room Types Laundry Level
Main
Room Types Living Room
true
Room Types Living Room Level
Main
Room Types Other Room
true
Room Types Other Room Level
Main
Room Types Primary Bathroom
true
Room Types Primary Bathroom Level
Main
Security Features Other26
Security Gate, Smoke Detector(s)
Sewer Unknown
Public Sewer
Smart Home Features Security3
true
StatusChangeTimestamp
2025-03-05T19:19:53Z
Utilities Other29
Water Connected, Cable Connected, Electricity Connected, Sewer Connected
Water Source Other31
Public




















































