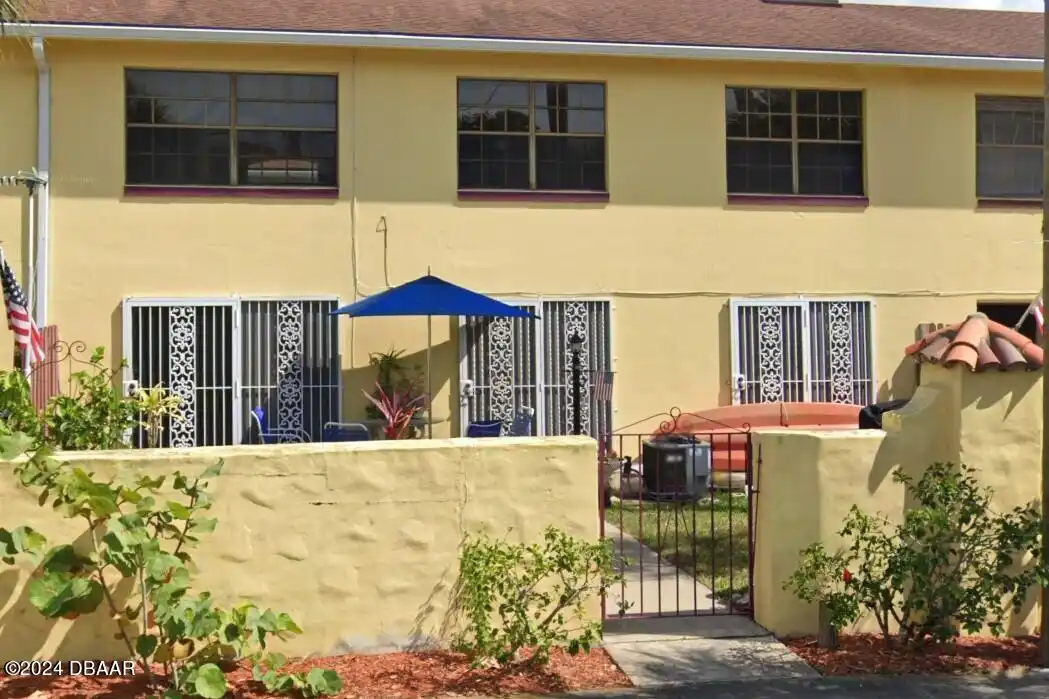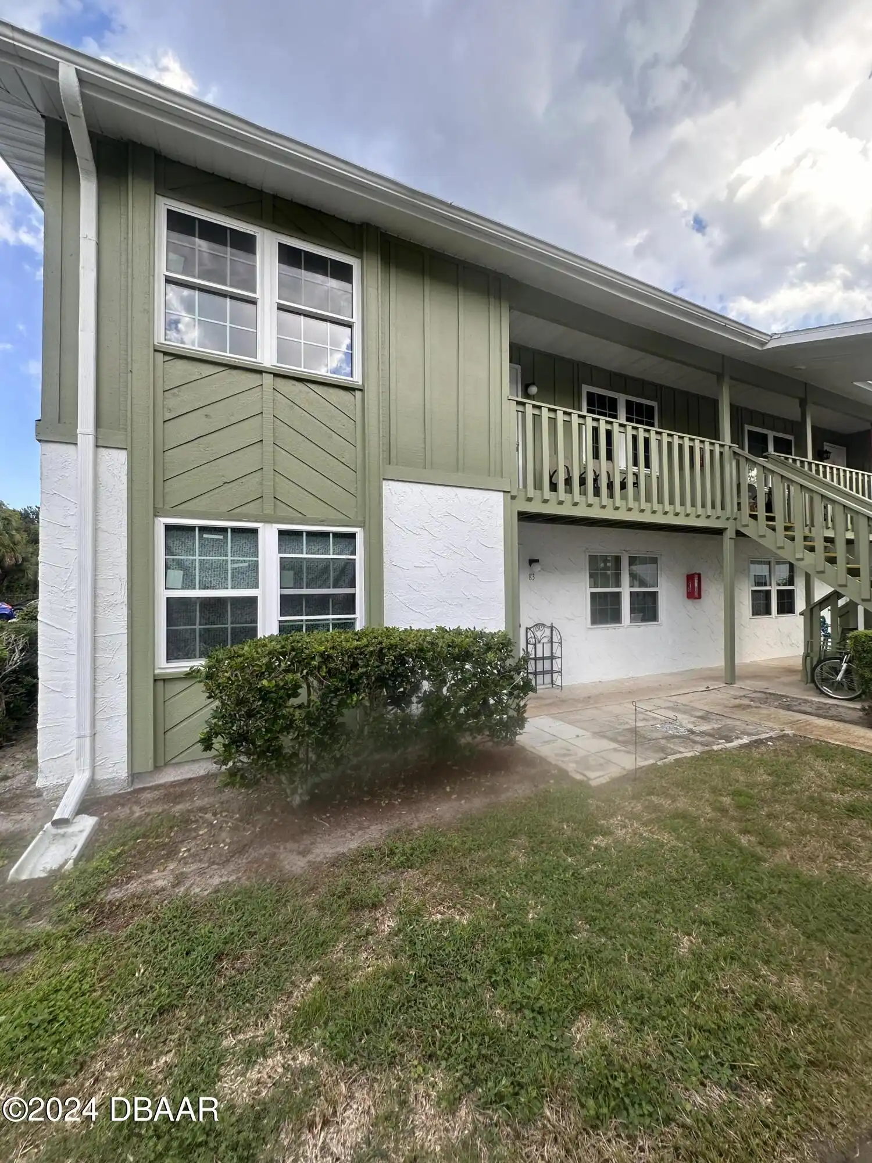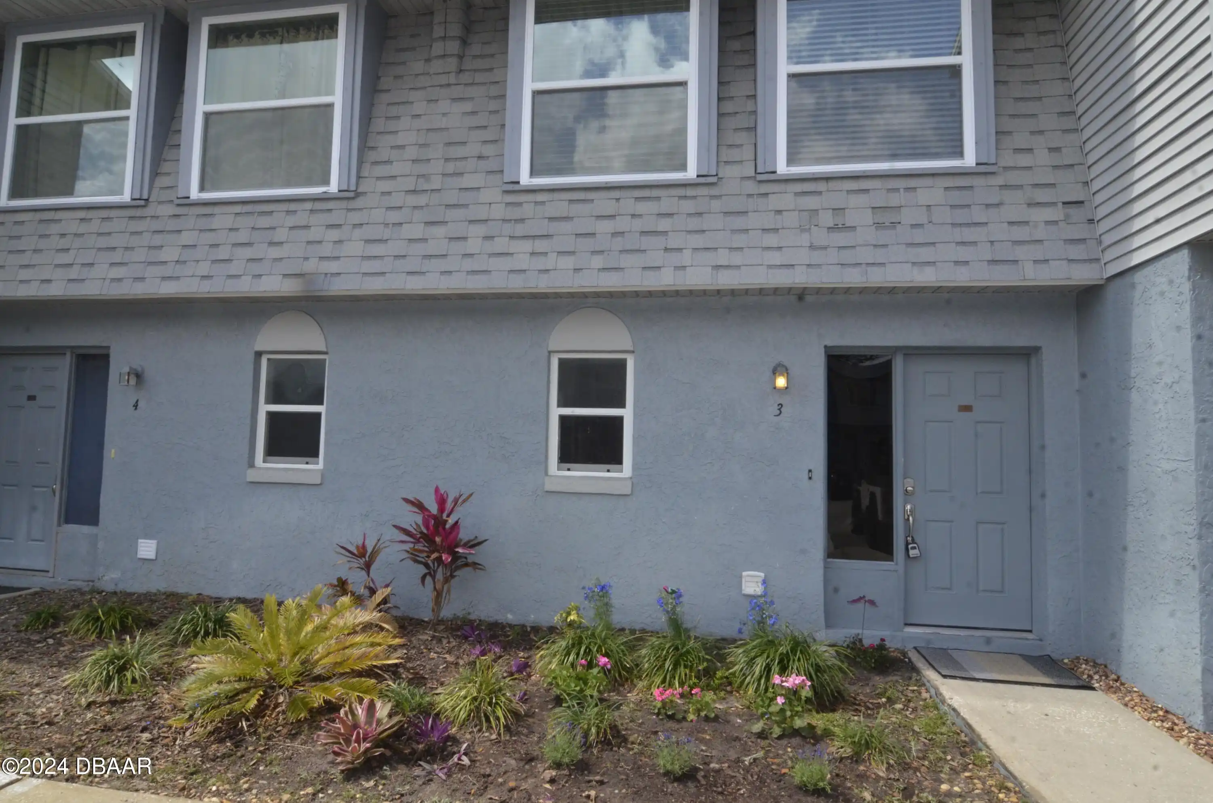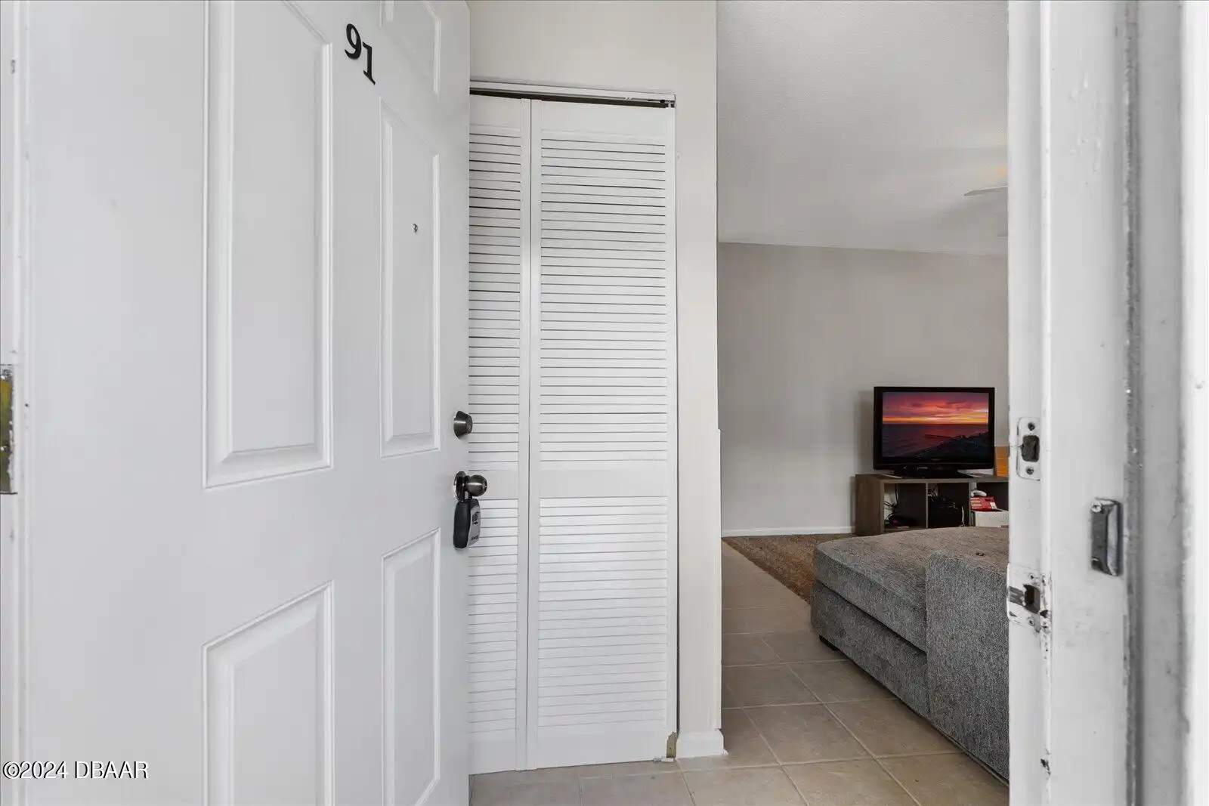Additional Information
Area Major
31 - Daytona S of Beville W of Nova
Area Minor
31 - Daytona S of Beville W of Nova
Appliances Other5
Dishwasher, Microwave, Refrigerator, Electric Range
Association Fee Includes Other4
Maintenance Grounds, Water, Trash2, Maintenance Grounds2, Maintenance Structure, Insurance, Water2, Trash, Maintenance Structure2
Bathrooms Total Decimal
2.0
Construction Materials Other8
Stucco, Block, Concrete
Contract Status Change Date
2024-04-25
Cooling Other7
Central Air
Current Use Other10
Residential
Currently Not Used Accessibility Features YN
No
Currently Not Used Bathrooms Total
2.0
Currently Not Used Building Area Total
1152.0, 1056.0
Currently Not Used Carport YN
No, false
Currently Not Used Garage YN
No, false
Currently Not Used Living Area Source
Appraiser
Currently Not Used New Construction YN
No, false
Documents Change Timestamp
2024-05-13T16:21:38Z
Flooring Other13
Tile, Carpet
General Property Information Association Fee
482.79
General Property Information Association Fee Frequency
Monthly
General Property Information Association YN
Yes, true
General Property Information CDD Fee YN
No
General Property Information Direction Faces
North
General Property Information Directions
South on Nova Rd. right on Beville Rd. Left on Yorktowne Dr. left into Yorktowne Villas
General Property Information Homestead YN
No
General Property Information List PriceSqFt
146.78
General Property Information Lot Size Dimensions
x
General Property Information Senior Community YN
No, false
General Property Information Stories
2
General Property Information Stories Total
2
General Property Information Waterfront YN
No, false
Historical Information Public Historical Remarks 1
Condo Parking: 1; Miscellaneous: Condo Association; SqFt - Total: 1152.00; Location: N
Interior Features Other17
Ceiling Fan(s)
Internet Address Display YN
true
Internet Automated Valuation Display YN
true
Internet Consumer Comment YN
true
Internet Entire Listing Display YN
true
Laundry Features None10
In Unit
Listing Contract Date
2024-04-25
Listing Terms Other19
Cash, Conventional
Location Tax and Legal Country
US
Location Tax and Legal Parcel Number
5225-09-02-0110
Location Tax and Legal Tax Annual Amount
1476.0
Location Tax and Legal Tax Legal Description4
UNIT 11 YORKTOWNE VILLAS CONDO PHASE II PER OR 2831 PG 0063 PER OR 4534 PG 0437 PER OR 6620 PG 0532
Location Tax and Legal Tax Year
2023
Lock Box Type See Remarks
Supra
Lot Size Square Feet
69260.4
Major Change Timestamp
2024-06-04T19:06:28Z
Major Change Type
Price Reduced
Modification Timestamp
2024-11-13T14:46:48Z
Patio And Porch Features Wrap Around
Patio
Pets Allowed Yes
Cats OK, Number Limit, Dogs OK, Yes, Breed Restrictions, Size Limit
Possession Other22
Close Of Escrow
Price Change Timestamp
2024-06-04T19:06:28Z
Road Surface Type Paved
Paved
Room Types Bedroom 1 Level
Upper
Room Types Bedroom 2 Level
Upper
Room Types Kitchen Level
Main
Room Types Living Room
true
Room Types Living Room Level
Main
Sewer Unknown
Public Sewer
StatusChangeTimestamp
2024-04-25T17:58:43Z
Utilities Other29
Water Connected, Cable Connected, Electricity Connected
Water Source Other31
Public





























