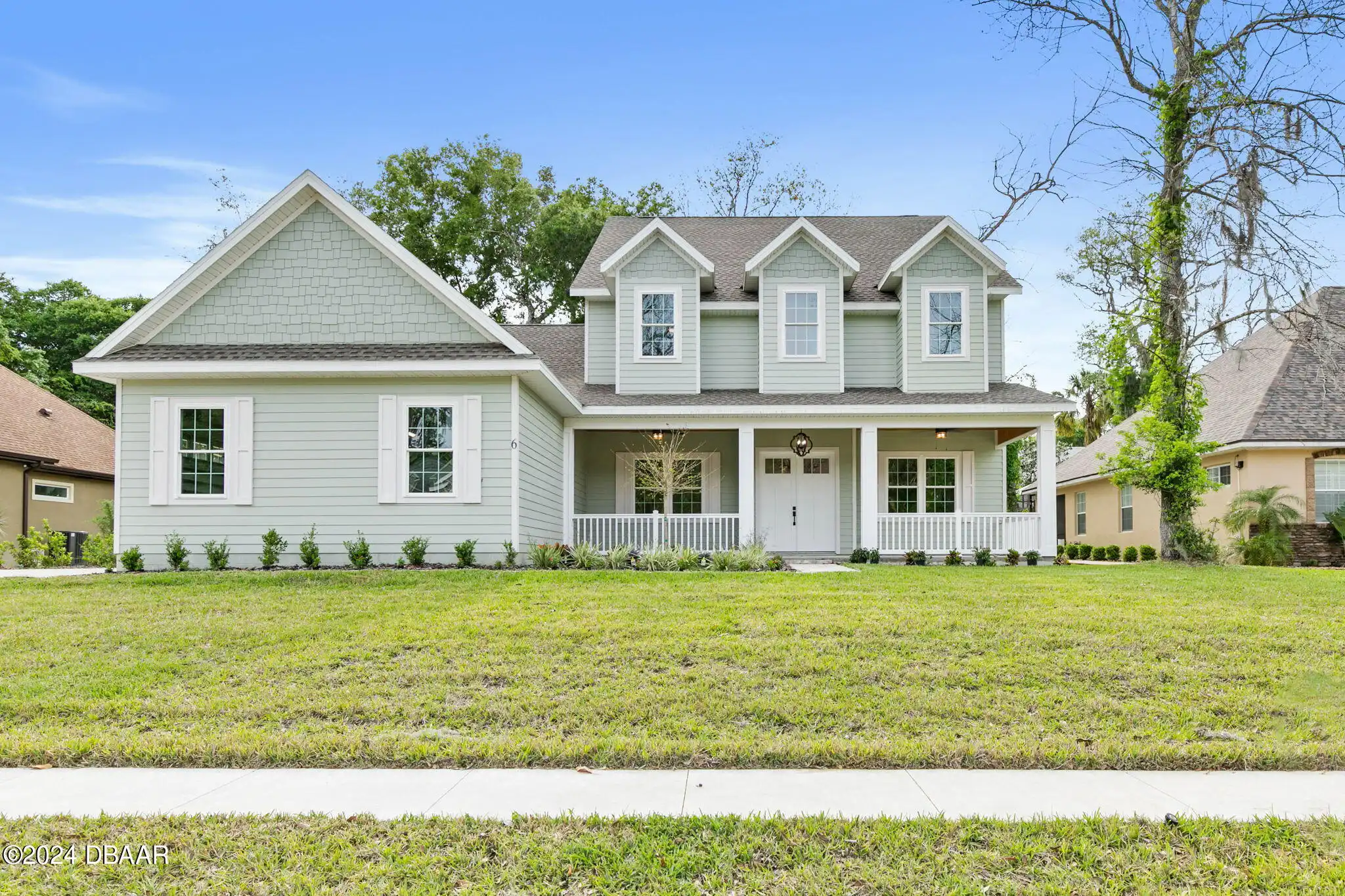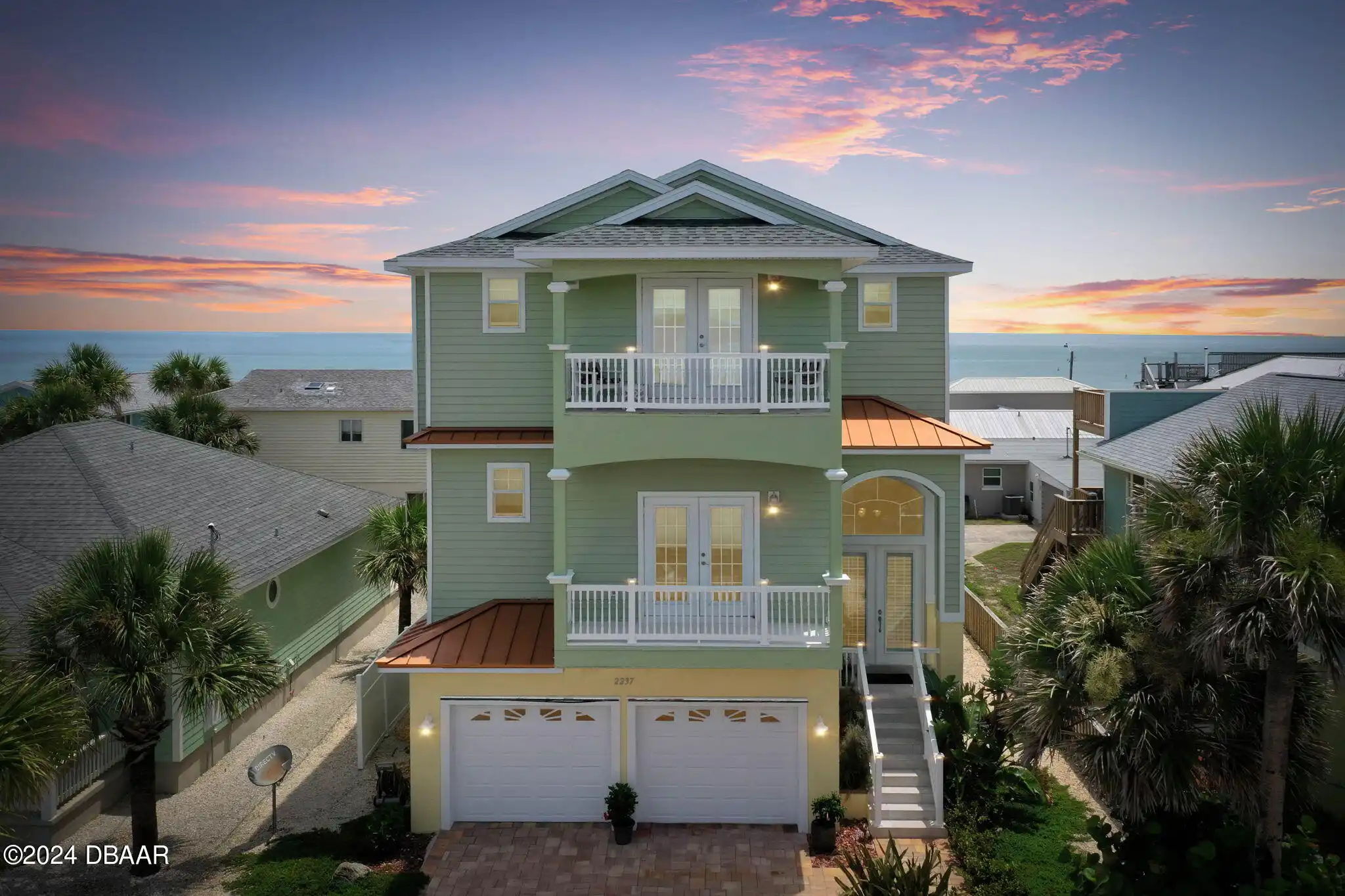Additional Information
Area Major
50 - Flagler Beach
Area Minor
50 - Flagler Beach
Appliances Other5
Electric Oven, Washer/Dryer Stacked, Dishwasher, Microwave, Refrigerator, WasherDryer Stacked, Dryer, Disposal, Ice Maker, Washer
Bathrooms Total Decimal
4.0
Construction Materials Other8
Stucco, Block, Concrete
Contract Status Change Date
2024-09-23
Cooling Other7
Multi Units, Electric, Central Air
Current Use Other10
Residential, Single Family
Currently Not Used Accessibility Features YN
Yes
Currently Not Used Bathrooms Total
4.0
Currently Not Used Building Area Total
2976.0, 5962.0
Currently Not Used Carport YN
No, false
Currently Not Used Garage Spaces
2.0
Currently Not Used Garage YN
Yes, true
Currently Not Used Living Area Source
Appraiser
Currently Not Used New Construction YN
No, false
Documents Change Timestamp
2024-07-05T20:52:25Z
Electric Whole House Generator
Whole House Generator, 200+ Amp Service
Exterior Features Other11
Balcony, Impact Windows, Outdoor Shower, Storm Shutters
Fencing Other14
Back Yard, Vinyl, Vinyl2
Fireplace Features Fireplaces Total
2
Fireplace Features Other12
Gas, Free Standing
Foundation Details See Remarks2
Block3, Block, Slab
General Property Information Accessory Dwelling Unit YN
No
General Property Information Association YN
No, false
General Property Information CDD Fee YN
No
General Property Information Direction Faces
East
General Property Information Directions
From State Road 100 to Flagler Beach. Left to N. Central to 1807 home is on the Left.
General Property Information Furnished
Unfurnished
General Property Information Homestead YN
Yes
General Property Information List PriceSqFt
386.09
General Property Information Lot Size Dimensions
78x200
General Property Information Property Attached YN2
No, false
General Property Information Senior Community YN
No, false
General Property Information Stories
3
General Property Information Waterfront YN
No, false
Heating Other16
Electric, Electric3, Central
Interior Features Other17
Breakfast Bar, Eat-in Kitchen, Open Floorplan, Guest Suite, Split Bedrooms, Kitchen Island, Walk-In Closet(s), In-Law Floorplan, Smart Home, Primary Bathroom - Shower No Tub, Breakfast Nook, Ceiling Fan(s), Skylight(s)
Internet Address Display YN
true
Internet Automated Valuation Display YN
true
Internet Consumer Comment YN
true
Internet Entire Listing Display YN
true
Laundry Features None10
In Garage, Lower Level, In Unit, Upper Level
Levels Three Or More
Three Or More
Listing Contract Date
2024-07-04
Listing Terms Other19
Cash, Conventional
Location Tax and Legal Country
US
Location Tax and Legal Parcel Number
36-11-31-1420-00000-0060
Location Tax and Legal Tax Annual Amount
9027.57
Location Tax and Legal Tax Legal Description4
DOLPHIN COVE LOT 6 OR 746 PG 1617 OR 2191/642
Location Tax and Legal Tax Year
2023
Location Tax and Legal Zoning Description
Residential
Lock Box Type See Remarks
Other32, See Remarks, Other
Lot Features Other18
Sprinklers In Front, Sprinklers In Rear
Major Change Timestamp
2024-09-23T16:21:03Z
Major Change Type
Status Change
Modification Timestamp
2024-09-23T16:21:41Z
Off Market Date
2024-09-21
Other Structures Other20
Shed(s)
Patio And Porch Features Wrap Around
Porch, Front Porch, Wrap Around, Deck, Rear Porch, Screened, Side Porch
Pets Allowed Yes
Cats OK, Dogs OK, Yes
Possession Other22
Close Of Escrow
Price Change Timestamp
2024-08-06T13:53:11Z
Property Condition UpdatedRemodeled
Updated/Remodeled, UpdatedRemodeled
Purchase Contract Date
2024-09-21
Rental Restrictions No Minimum
true
Road Frontage Type Other25
City Street
Road Surface Type Paved
Paved, Asphalt
Room Types Bedroom 1 Level
Third
Room Types Bedroom 2 Level
Third
Room Types Bedroom 3 Level
Second
Room Types Bedroom 4 Level
Lower
Room Types Bedroom 5 Level
Lower
Room Types Dining Room
true
Room Types Dining Room Level
Second
Room Types Family Room
true
Room Types Family Room Level
Second
Room Types Kitchen Level
Second
Security Features Other26
Closed Circuit Camera(s), Carbon Monoxide Detector(s), Security Lights, Smoke Detector(s)
Sewer Unknown
Public Sewer
Smart Home Features Carbon Monoxide Detector
true
Smart Home Features Programmable Thermostat
true
Smart Home Features Security3
true
StatusChangeTimestamp
2024-09-23T16:21:01Z
Utilities Other29
Sewer Available, Electricity Available, Water Connected, Electricity Connected, Water Available, Cable Available, Propane2, Propane, Sewer Connected
Water Source Other31
Public







































































