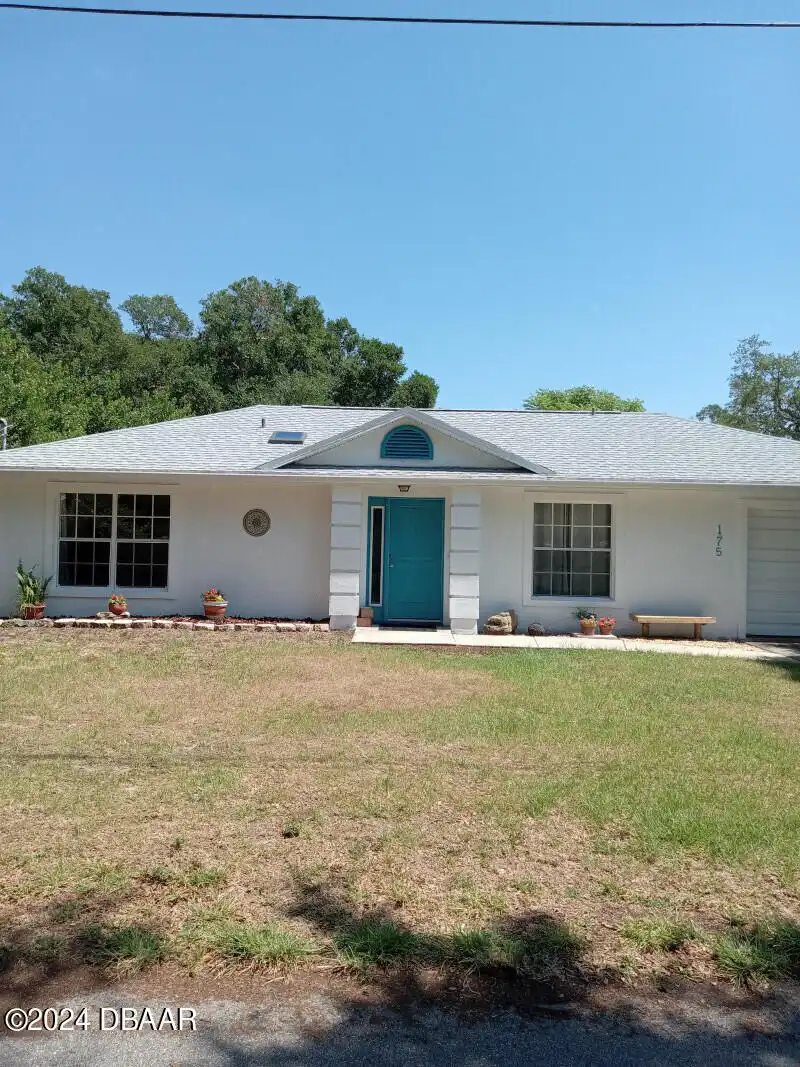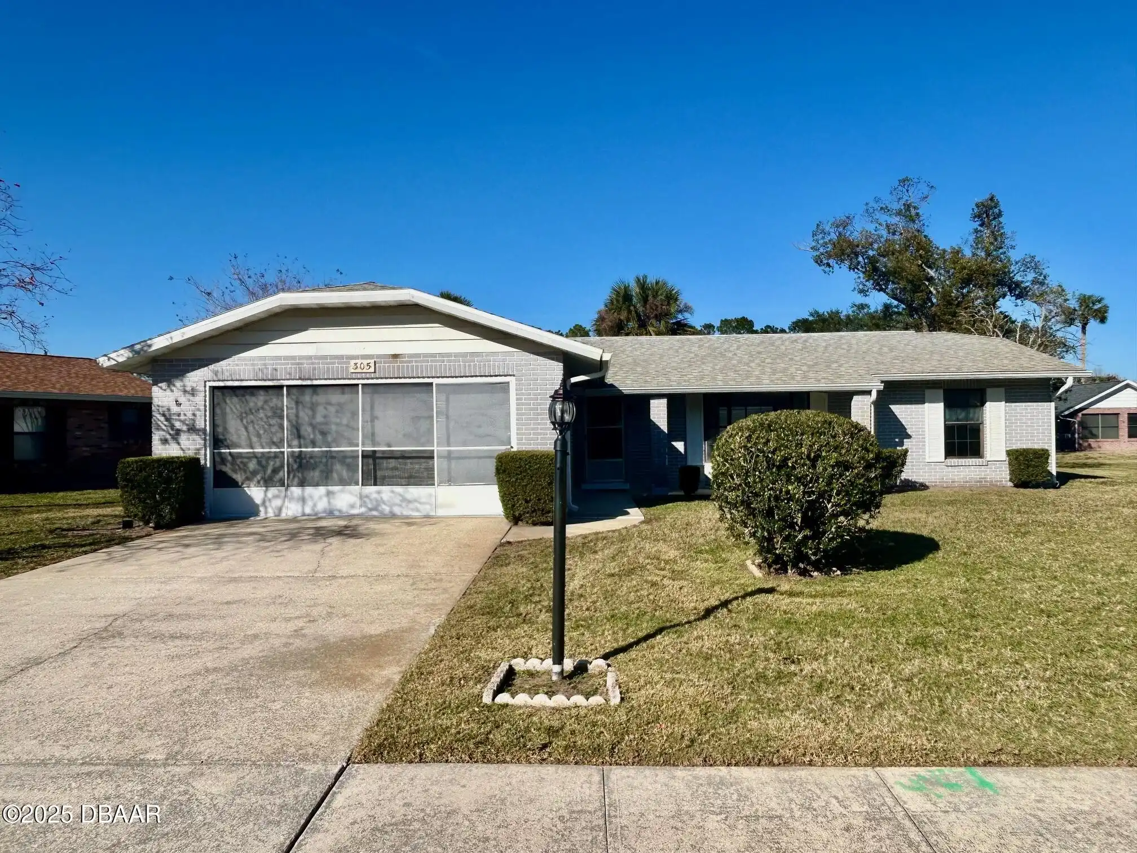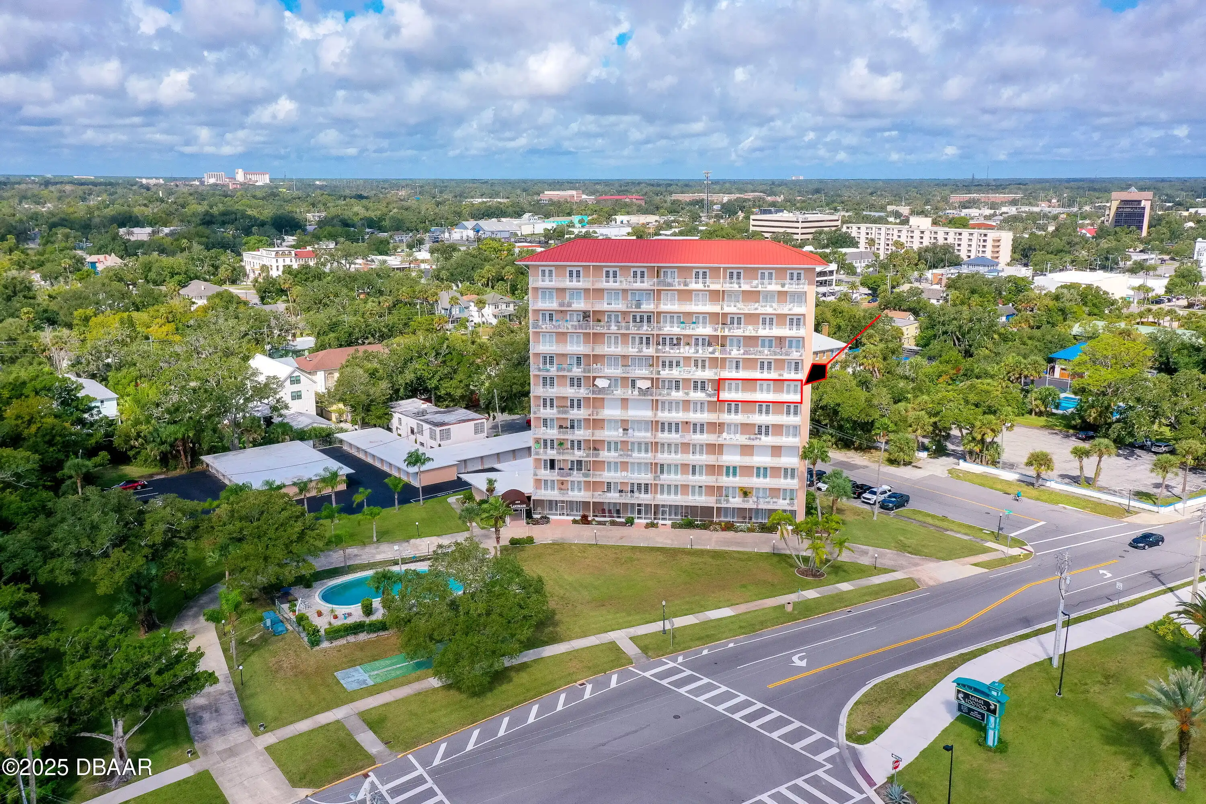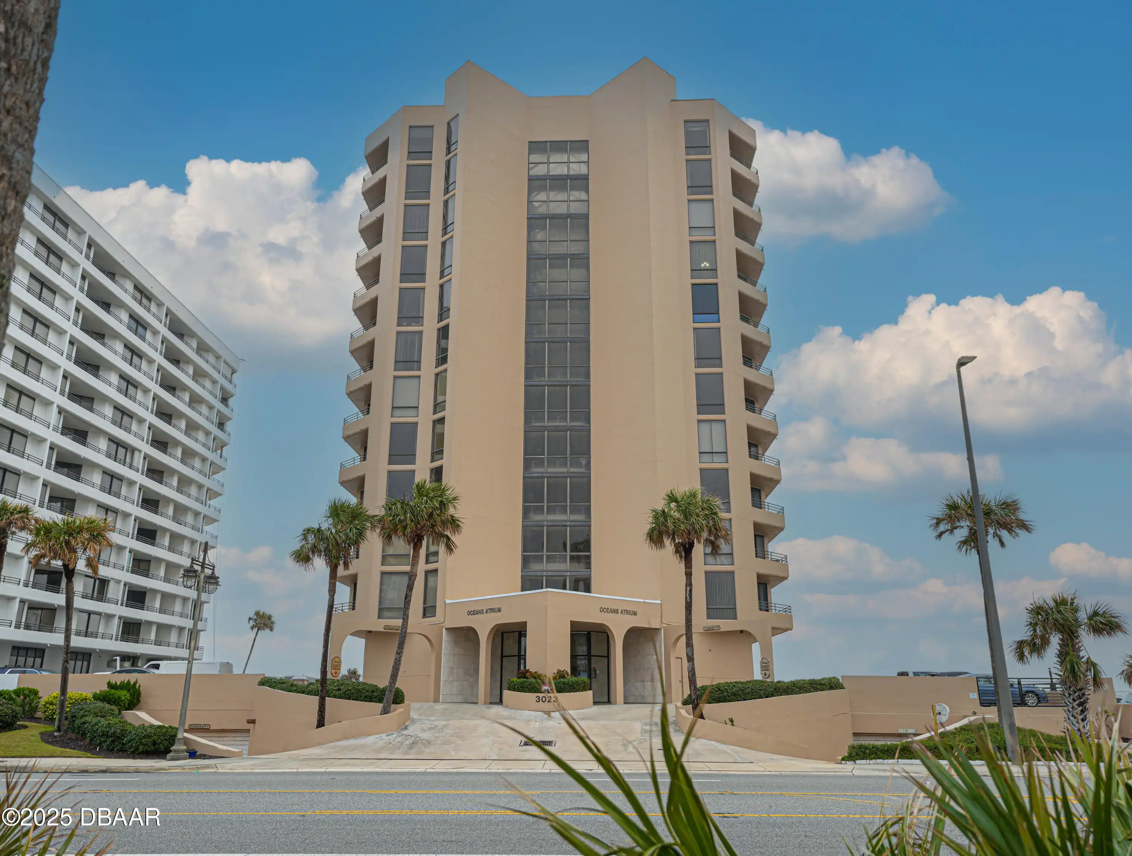Additional Information
Area Major
33 - ISB to LPGA W of 95
Area Minor
33 - ISB to LPGA W of 95
Appliances Other5
Dishwasher, Microwave, Refrigerator, Dryer, Disposal, Electric Range, Washer
Association Amenities Other2
Golf Course, Clubhouse, Fitness Center
Bathrooms Total Decimal
2.0
Construction Materials Other8
Block, Concrete
Contract Status Change Date
2025-01-25
Cooling Other7
Central Air
Current Use Other10
Residential
Currently Not Used Accessibility Features YN
No
Currently Not Used Bathrooms Total
2.0
Currently Not Used Building Area Total
1533.0
Currently Not Used Carport YN
No, false
Currently Not Used Garage Spaces
1.0
Currently Not Used Garage YN
Yes, true
Currently Not Used Living Area Source
Builder
Currently Not Used New Construction YN
No, false
Documents Change Timestamp
2024-04-12T19:29:34.000Z
Exterior Features Other11
Other11, Other
Flooring Other13
Laminate, Tile
General Property Information Association Fee
712.0
General Property Information Association Fee Frequency
Quarterly
General Property Information Association YN
Yes, true
General Property Information CDD Fee Amount
654.43
General Property Information CDD Fee YN
Yes
General Property Information Directions
West of 95 on LPGA to left on Champion Drive pass clubhouse & Gray Hawk left on Sedona.
General Property Information Furnished
Furnished
General Property Information Homestead YN
Yes
General Property Information List PriceSqFt
201.57
General Property Information Lot Size Dimensions
0x0
General Property Information Property Attached YN2
Yes, true
General Property Information Senior Community YN
No, false
General Property Information Stories
1
General Property Information Waterfront YN
Yes, true
Green Energy Efficient Windows
HVAC
Historical Information Public Historical Remarks 1
Miscellaneous: Homeowners Association HOA Contact Info: Renar Golf Community;
Interior Features Other17
Ceiling Fan(s), Walk-In Closet(s)
Internet Address Display YN
true
Internet Automated Valuation Display YN
true
Internet Consumer Comment YN
true
Internet Entire Listing Display YN
true
Listing Contract Date
2024-01-31
Listing Terms Other19
Cash, FHA, Conventional, VA Loan
Location Tax and Legal Country
US
Location Tax and Legal Parcel Number
5217-02-00-0540
Location Tax and Legal Tax Annual Amount
1799.27
Location Tax and Legal Tax Legal Description4
LOT 54 SEDONA AT LPGA INTERNATIONAL MB 48 PGS 140-142 PER OR 5539 PG 0577 PER OR 5842 PG 0097 PER OR 6476 PG 1803
Location Tax and Legal Tax Year
2024
Lock Box Type See Remarks
Supra
Lot Features Other18
Cul-De-Sac
Major Change Timestamp
2025-01-25T18:52:06.000Z
Major Change Type
Status Change
Modification Timestamp
2025-01-25T18:52:49.000Z
Off Market Date
2025-01-25
Patio And Porch Features Wrap Around
Rear Porch, Glass Enclosed, Patio
Pets Allowed Yes
Cats OK, Dogs OK, Yes
Possession Other22
Close Of Escrow
Price Change Timestamp
2024-10-18T08:35:32.000Z
Purchase Contract Date
2025-01-25
Room Types Bedroom 1 Level
Main
Room Types Bedroom 2 Level
Main
Room Types Dining Room
true
Room Types Dining Room Level
Main
Room Types Florida Room
true
Room Types Florida Room Level
Main
Room Types Kitchen Level
Main
Room Types Living Room
true
Room Types Living Room Level
Main
Sewer Unknown
Public Sewer
Smart Home Features Irrigation
true
StatusChangeTimestamp
2025-01-25T18:52:04.000Z
Utilities Other29
Sewer Available, Water Connected, Electricity Connected, Water Available, Sewer Connected
Water Source Other31
Public













































































