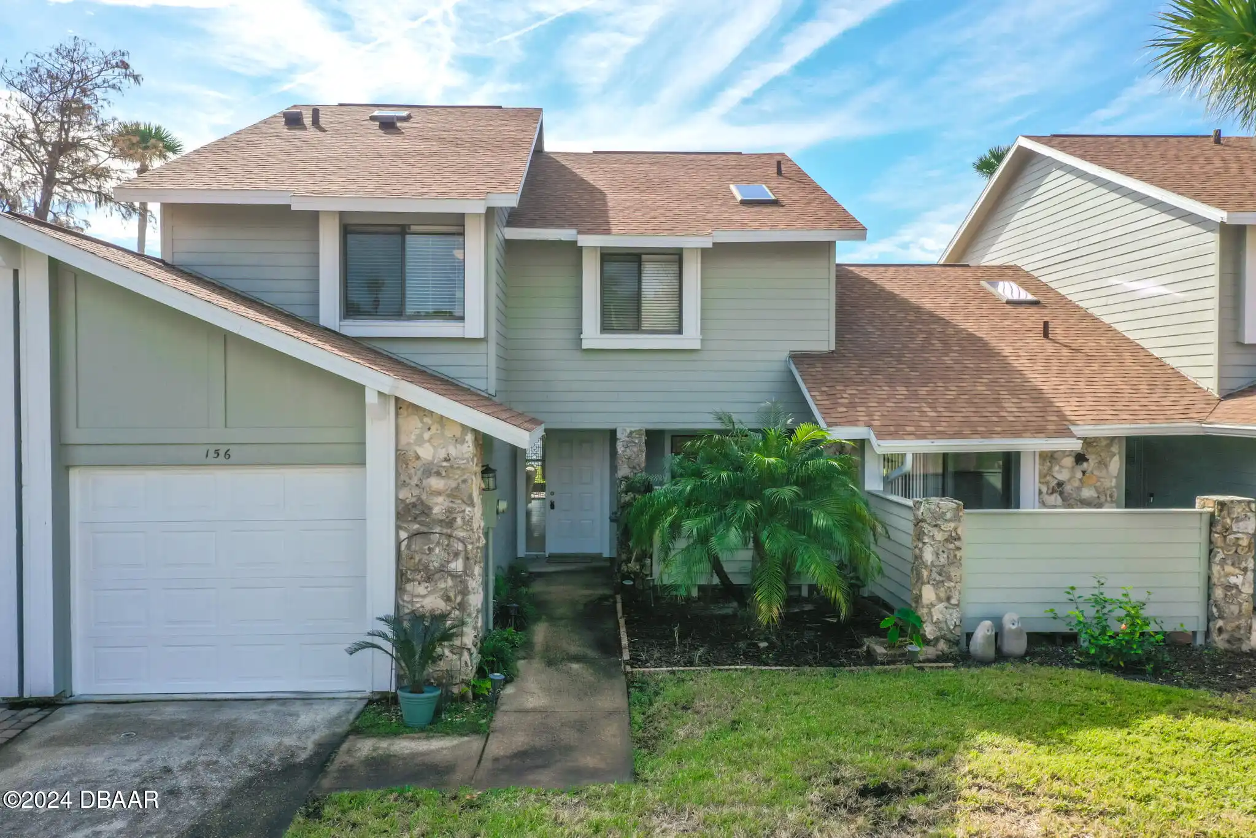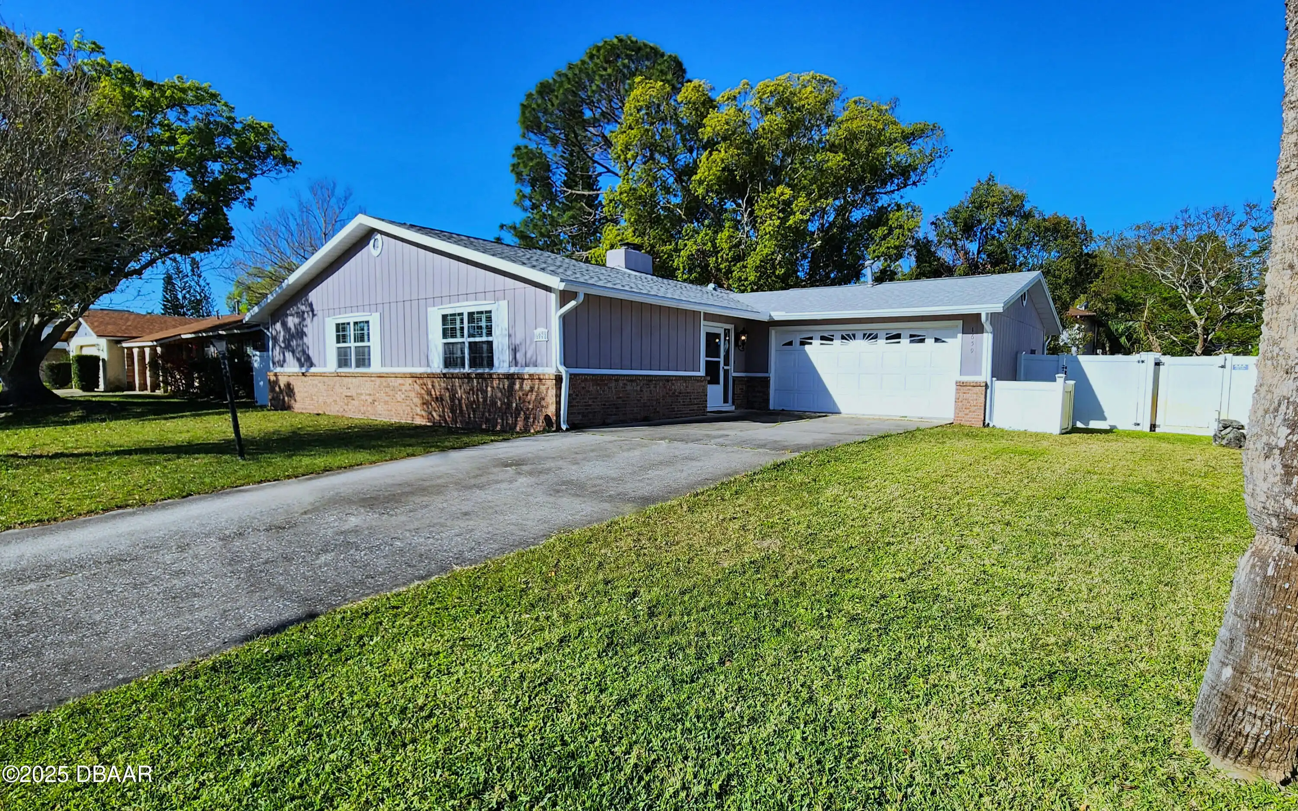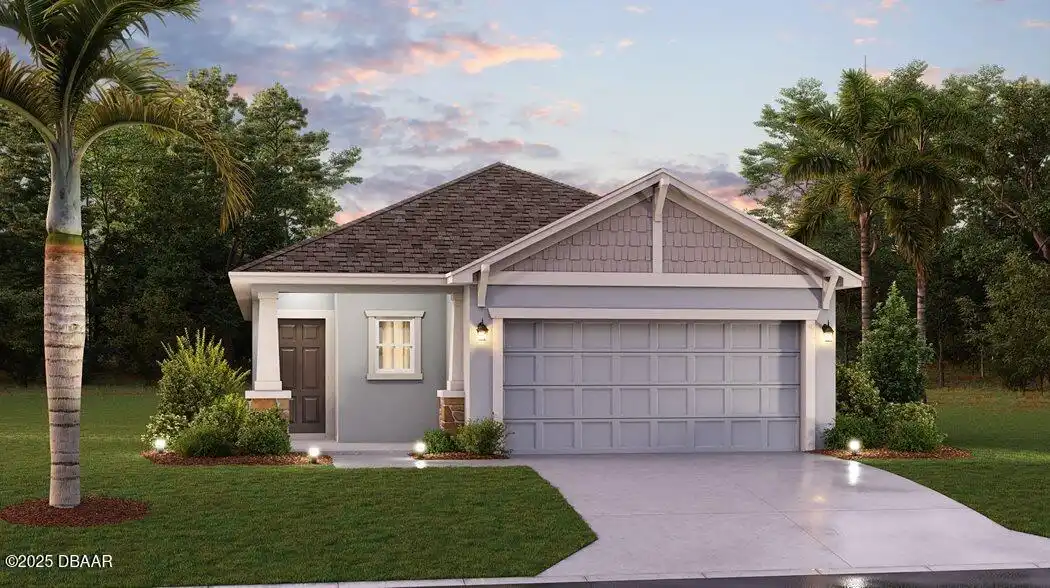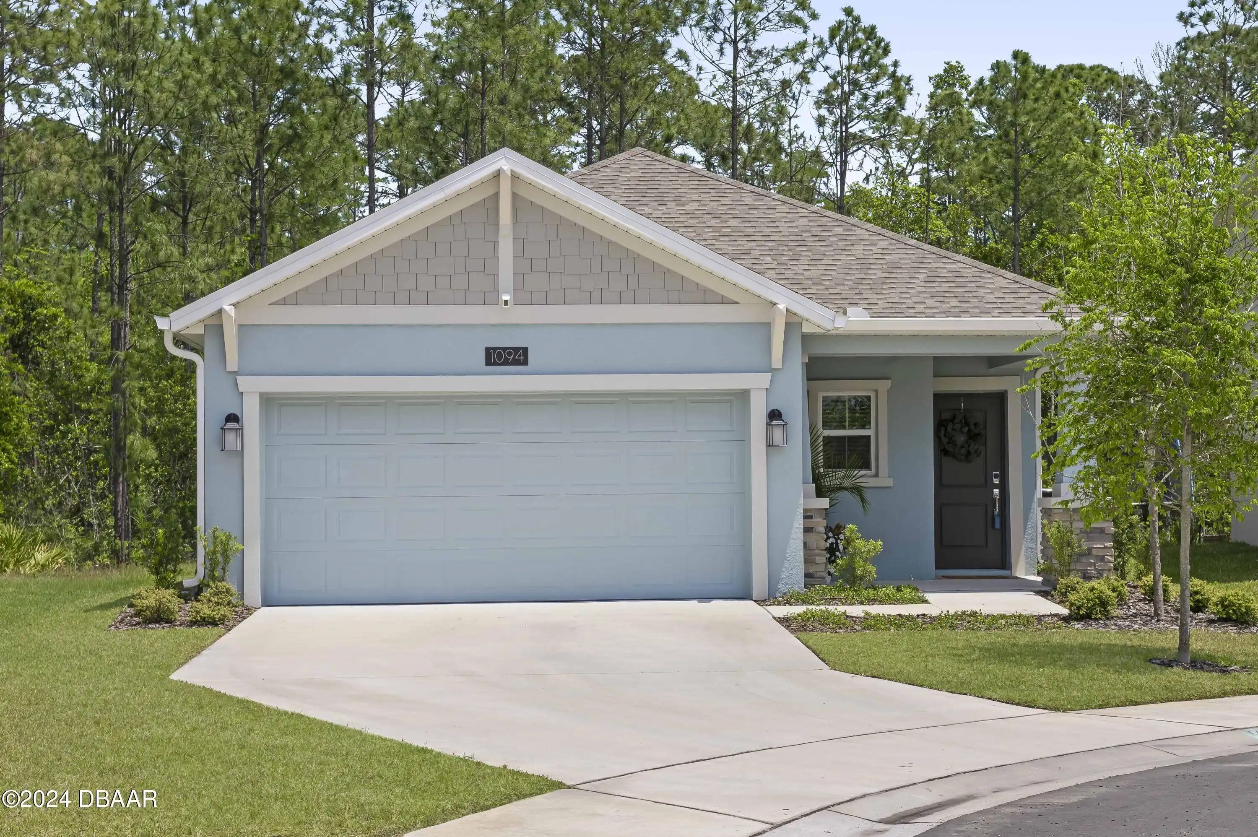Additional Information
Area Major
31 - Daytona S of Beville W of Nova
Area Minor
31 - Daytona S of Beville W of Nova
Appliances Other5
Electric Cooktop, Electric Oven, Dishwasher, Microwave, Refrigerator, Dryer, Disposal, Washer
Bathrooms Total Decimal
2.5
Construction Materials Other8
Frame, Vinyl Siding, Block
Contingency Reason Inspection
true
Contract Status Change Date
2025-04-17
Cooling Other7
Central Air
Current Use Other10
Residential
Currently Not Used Accessibility Features YN
No
Currently Not Used Bathrooms Total
3.0
Currently Not Used Building Area Total
1476.0, 2404.0
Currently Not Used Carport YN
No, false
Currently Not Used Garage Spaces
2.0
Currently Not Used Garage YN
Yes, true
Currently Not Used Living Area Source
Public Records
Currently Not Used New Construction YN
No, false
Documents Change Timestamp
2025-03-10T14:24:12Z
Exterior Features Other11
Impact Windows
Flooring Other13
Tile, Carpet
Foundation Details See Remarks2
Block3, Block
General Property Information Association Fee
211.0
General Property Information Association Fee Frequency
Annually
General Property Information Association YN
Yes, true
General Property Information CDD Fee YN
No
General Property Information Directions
S on Clyde Morris right onto Georgetowne Blvd R onto Harpers Ferry house on the R
General Property Information Homestead YN
Yes
General Property Information List PriceSqFt
243.9
General Property Information Lot Size Dimensions
80x110
General Property Information Property Attached YN2
No, false
General Property Information Senior Community YN
No, false
General Property Information Stories
2
General Property Information Waterfront YN
No, false
Interior Features Other17
Primary Bathroom - Shower No Tub
Internet Address Display YN
true
Internet Automated Valuation Display YN
true
Internet Consumer Comment YN
true
Internet Entire Listing Display YN
true
Levels Three Or More
MultiSplit, Multi/Split
Listing Contract Date
2025-03-10
Listing Terms Other19
Cash, FHA, Conventional, VA Loan
Location Tax and Legal Country
US
Location Tax and Legal Parcel Number
5331-04-00-0430
Location Tax and Legal Tax Annual Amount
1781.0
Location Tax and Legal Tax Legal Description4
LOT 43 GEORGETOWNE UNIT 1 MB 36 PGS 129-130 PER OR 4896 PG 0377 PER OR 6417 PG 1079 PER OR 7599 PG 4736
Location Tax and Legal Tax Year
2024
Lock Box Type See Remarks
Supra
Lot Size Square Feet
8799.12
Major Change Timestamp
2025-04-17T14:18:18Z
Major Change Type
Status Change
Modification Timestamp
2025-04-17T14:18:35Z
Off Market Date
2025-04-15
Patio And Porch Features Wrap Around
Rear Porch
Possession Other22
Close Of Escrow
Purchase Contract Date
2025-04-15
Road Frontage Type Other25
City Street
Road Surface Type Paved
Paved
Room Types Bedroom 1 Level
Upper
Room Types Bedroom 2 Level
Upper
Room Types Den Level
Lower
Room Types Dining Room
true
Room Types Dining Room Level
Main
Room Types Kitchen Level
Main
Room Types Living Room
true
Room Types Living Room Level
Main
Room Types Primary Bedroom
true
Room Types Primary Bedroom Level
Upper
Sewer Unknown
Public Sewer
Status Change Information Contingent Date
2025-03-25
StatusChangeTimestamp
2025-04-17T14:18:15Z
Utilities Other29
Water Connected, Electricity Connected, Cable Available, Sewer Connected
Water Source Other31
Public









































