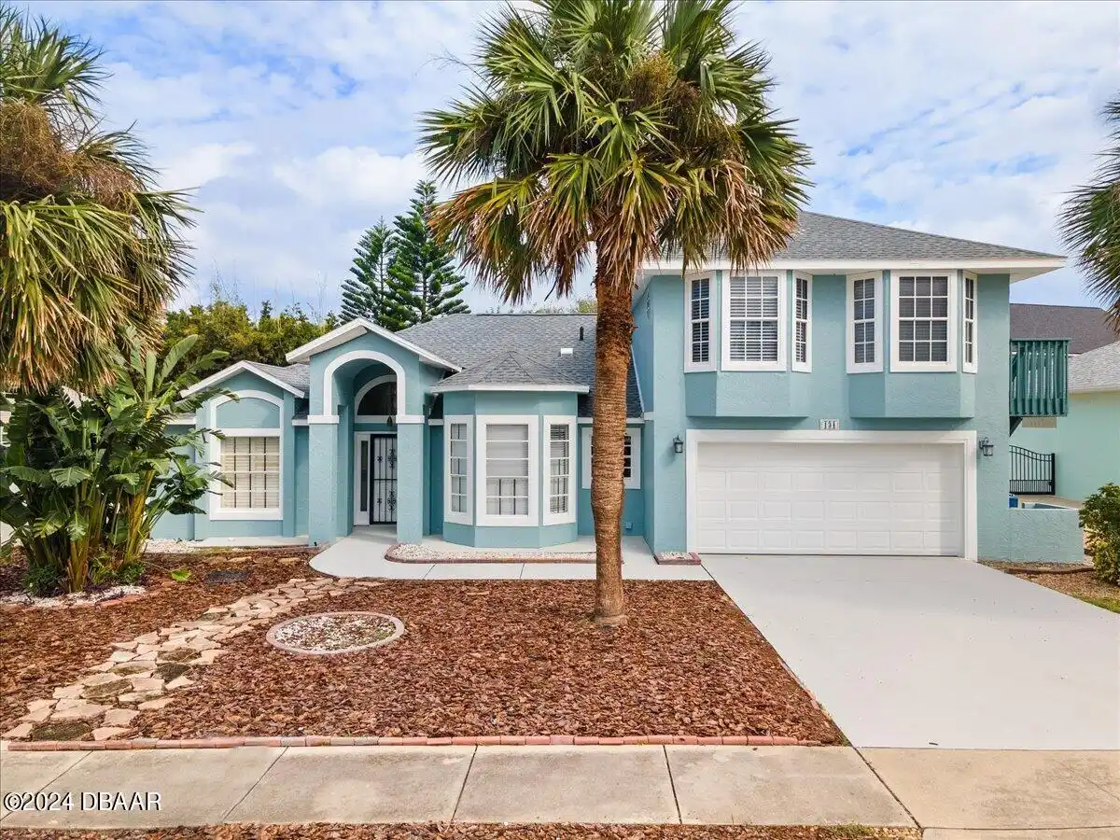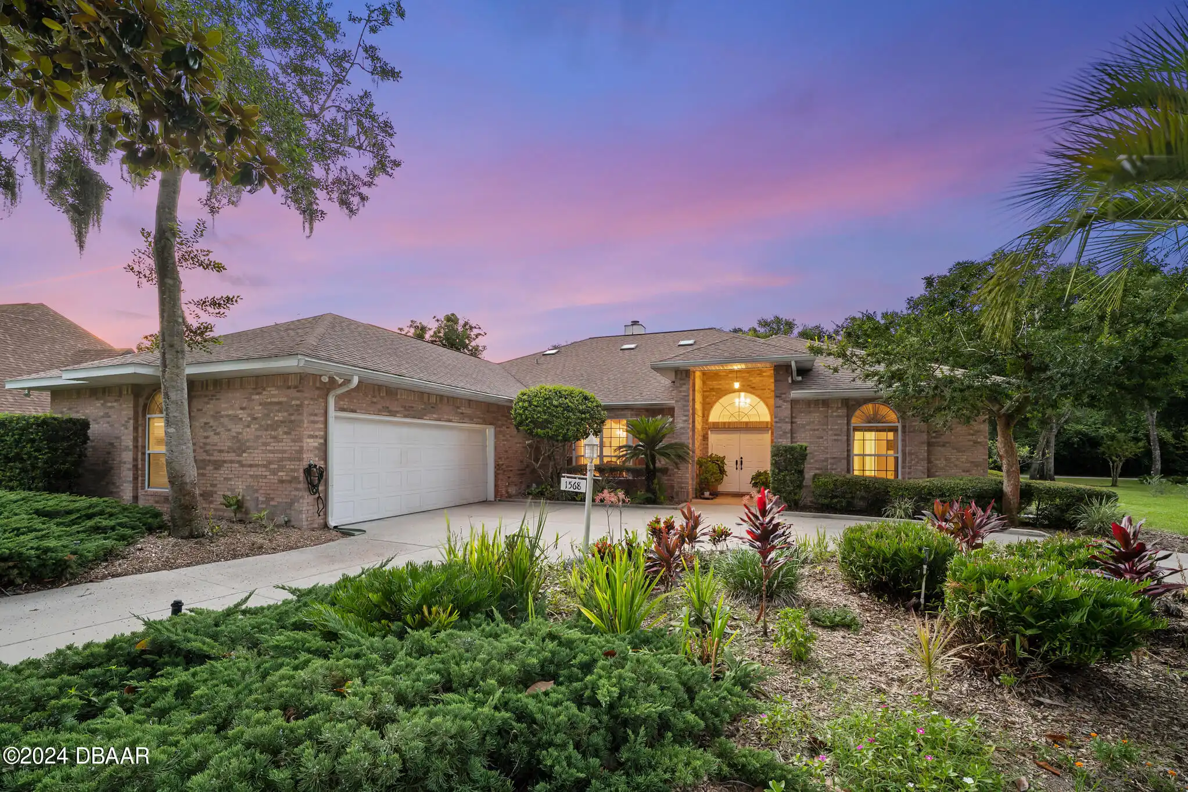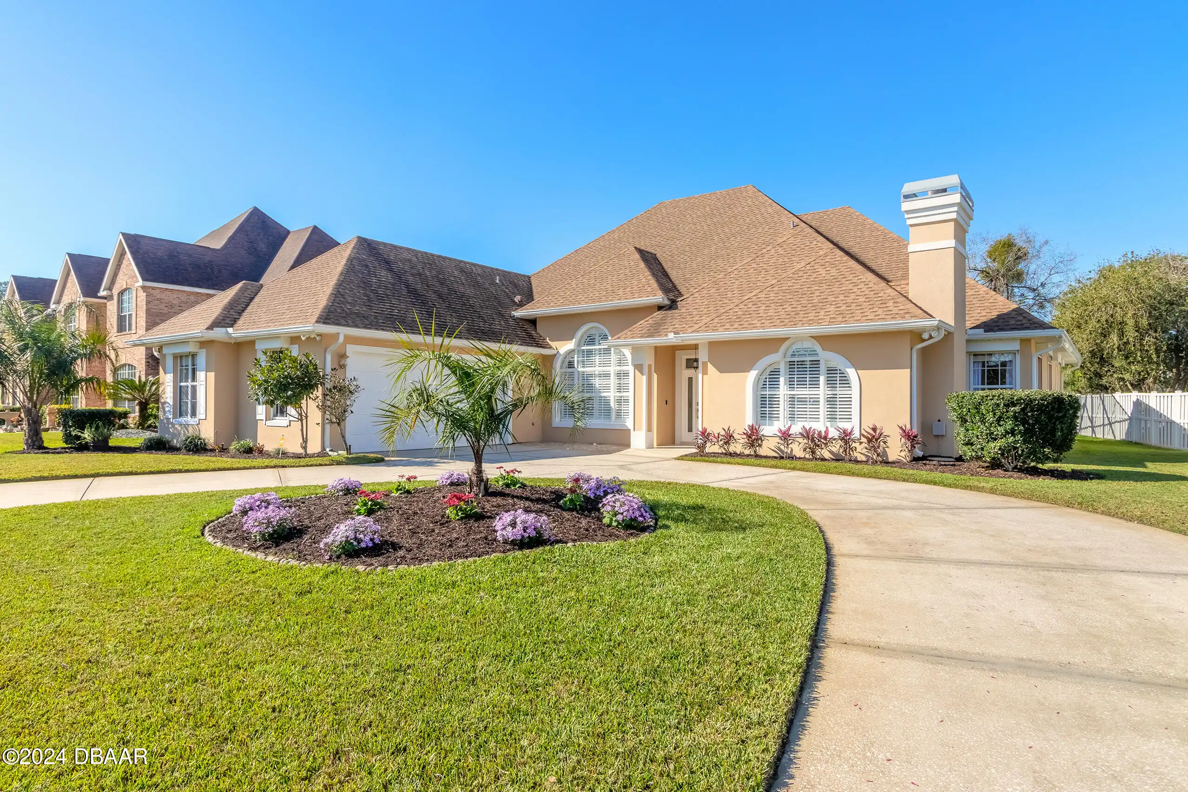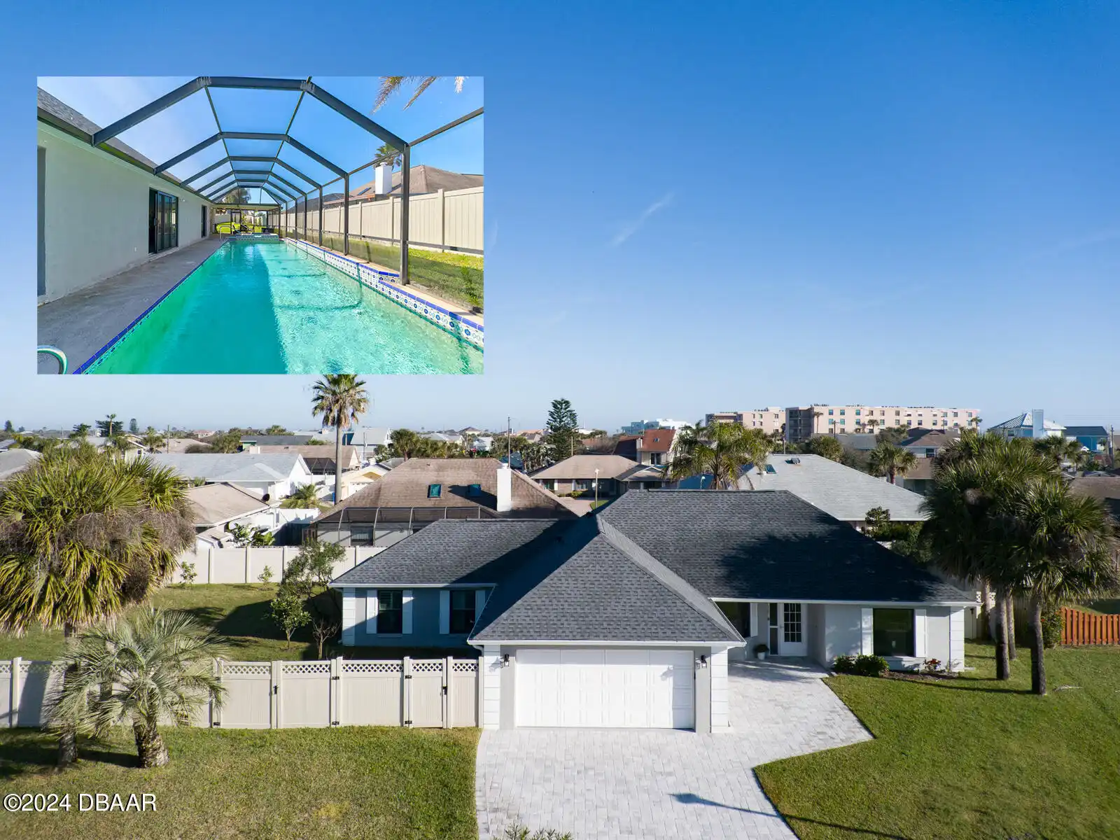Additional Information
Area Major
48 - Ormond Beach W of 95 N of 40
Area Minor
48 - Ormond Beach W of 95 N of 40
Accessibility Features Walker-Accessible Stairs
Central Living Area
Appliances Other5
Electric Oven, ENERGY STAR Qualified Water Heater, Electric Water Heater, ENERGY STAR Qualified Dryer, Dishwasher, Microwave, Refrigerator, Dryer, Disposal, ENERGY STAR Qualified Refrigerator, Washer, Electric Cooktop, Ice Maker, Electric Range
Association Amenities Other2
Clubhouse, Basketball Court, Jogging Path, Tennis Court(s), Playground
Bathrooms Total Decimal
3.5
Construction Materials Other8
Stucco, Block
Contract Status Change Date
2024-10-10
Cooling Other7
Multi Units, Central Air
Current Use Other10
Residential, Single Family
Currently Not Used Accessibility Features YN
Yes
Currently Not Used Bathrooms Total
4.0
Currently Not Used Building Area Total
4927.0, 3343.0
Currently Not Used Carport YN
No, false
Currently Not Used Garage Spaces
3.0
Currently Not Used Garage YN
Yes, true
Currently Not Used Living Area Source
Public Records
Currently Not Used New Construction YN
No, false
Documents Change Timestamp
2024-06-21T16:30:12Z
Exterior Features Other11
Outdoor Kitchen, Fire Pit
Flooring Other13
Wood, Tile, Carpet
Foundation Details See Remarks2
Block3, Block
General Property Information Association Fee
290.0
General Property Information Association Fee Frequency
Quarterly
General Property Information Association YN
Yes, true
General Property Information CDD Fee YN
No
General Property Information Direction Faces
West
General Property Information Directions
I-95 and SR 40 West on SR40 R on Shadow Crossings L on Hunters Ridge Blvd R on Ashton Look right on Cambridge Trace
General Property Information Furnished
Negotiable
General Property Information Homestead YN
Yes
General Property Information List PriceSqFt
216.87
General Property Information Senior Community YN
No, false
General Property Information Stories
1
General Property Information Waterfront YN
No, false
Interior Features Other17
Breakfast Bar, Eat-in Kitchen, Open Floorplan, Entrance Foyer, Split Bedrooms, His and Hers Closets, Walk-In Closet(s), Pantry, Primary Bathroom -Tub with Separate Shower, Vaulted Ceiling(s), Breakfast Nook, Ceiling Fan(s), Jack and Jill Bath
Internet Address Display YN
true
Internet Automated Valuation Display YN
true
Internet Consumer Comment YN
true
Internet Entire Listing Display YN
true
Laundry Features None10
In Unit
Listing Contract Date
2024-06-13
Listing Terms Other19
Cash, FHA, Conventional, VA Loan
Location Tax and Legal Country
US
Location Tax and Legal Parcel Number
4127-06-00-0050
Location Tax and Legal Tax Annual Amount
5048.0
Location Tax and Legal Tax Legal Description4
LOT 5 CHELSFORD HEIGHTS UNIT 5 PHASE 1 OF HUNTERS RIDGE EXC 50% SUBSURFACE RIGHTS MB 45 PGS 181-183 PER OR 4573 PG 0881 PER OR 7085 PG 0047
Location Tax and Legal Tax Year
2023
Lock Box Type See Remarks
Supra
Lot Features Other18
Wooded, Many Trees
Lot Size Square Feet
24972.95
Major Change Timestamp
2024-10-10T20:30:26Z
Major Change Type
Status Change
Modification Timestamp
2024-10-10T20:31:12Z
Off Market Date
2024-09-06
Other Structures Other20
Outdoor Kitchen2, Outdoor Kitchen
Patio And Porch Features Wrap Around
Screened, Patio
Pets Allowed Yes
Cats OK, Dogs OK, Yes
Possession Other22
Close Of Escrow
Price Change Timestamp
2024-08-28T21:26:56Z
Purchase Contract Date
2024-09-06
Road Frontage Type Other25
City Street
Road Surface Type Paved
Paved
Room Types Bedroom 1 Level
Main
Room Types Bedroom 2 Level
Main
Room Types Bedroom 3 Level
Main
Room Types Bedroom 4 Level
Main
Room Types Dining Room
true
Room Types Dining Room Level
Main
Room Types Family Room
true
Room Types Family Room Level
Main
Room Types Kitchen Level
Main
Room Types Living Room
true
Room Types Living Room Level
Main
Sewer Unknown
Public Sewer
Spa Features Private2
Private2, Heated, Private, In Ground
StatusChangeTimestamp
2024-10-10T20:30:24Z
Utilities Other29
Water Connected, Cable Connected, Electricity Connected, Sewer Connected
Water Source Other31
Public






















































