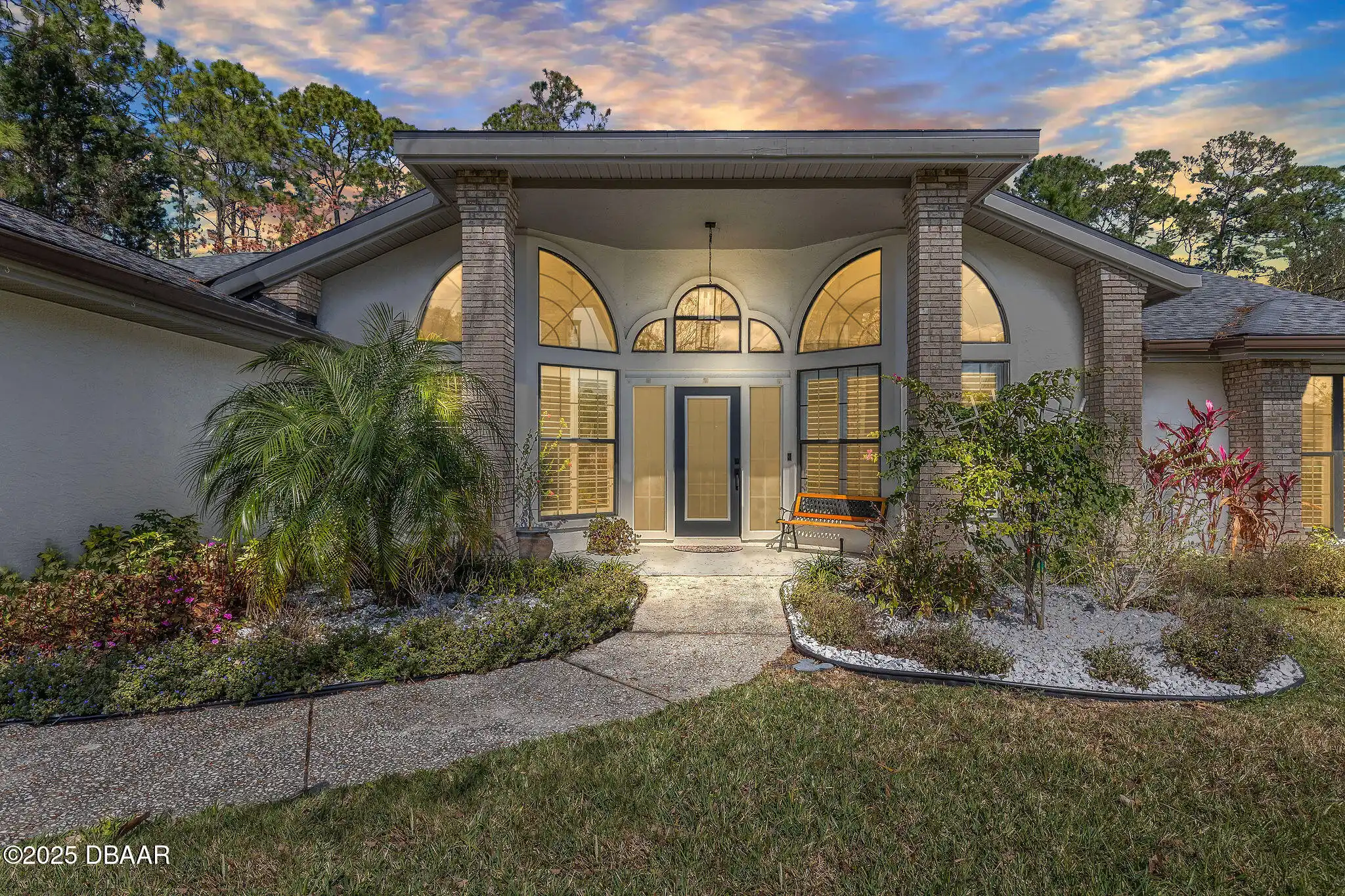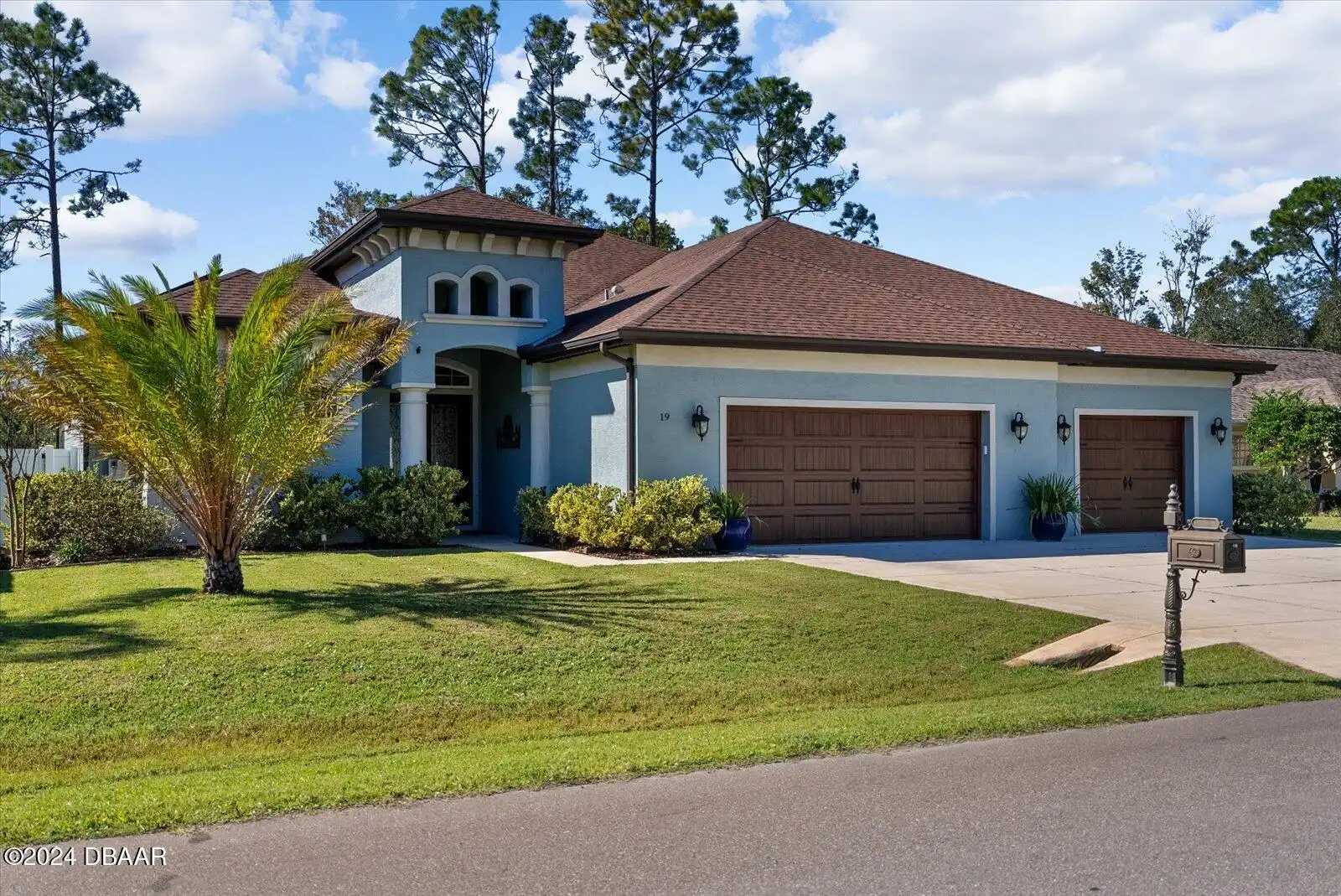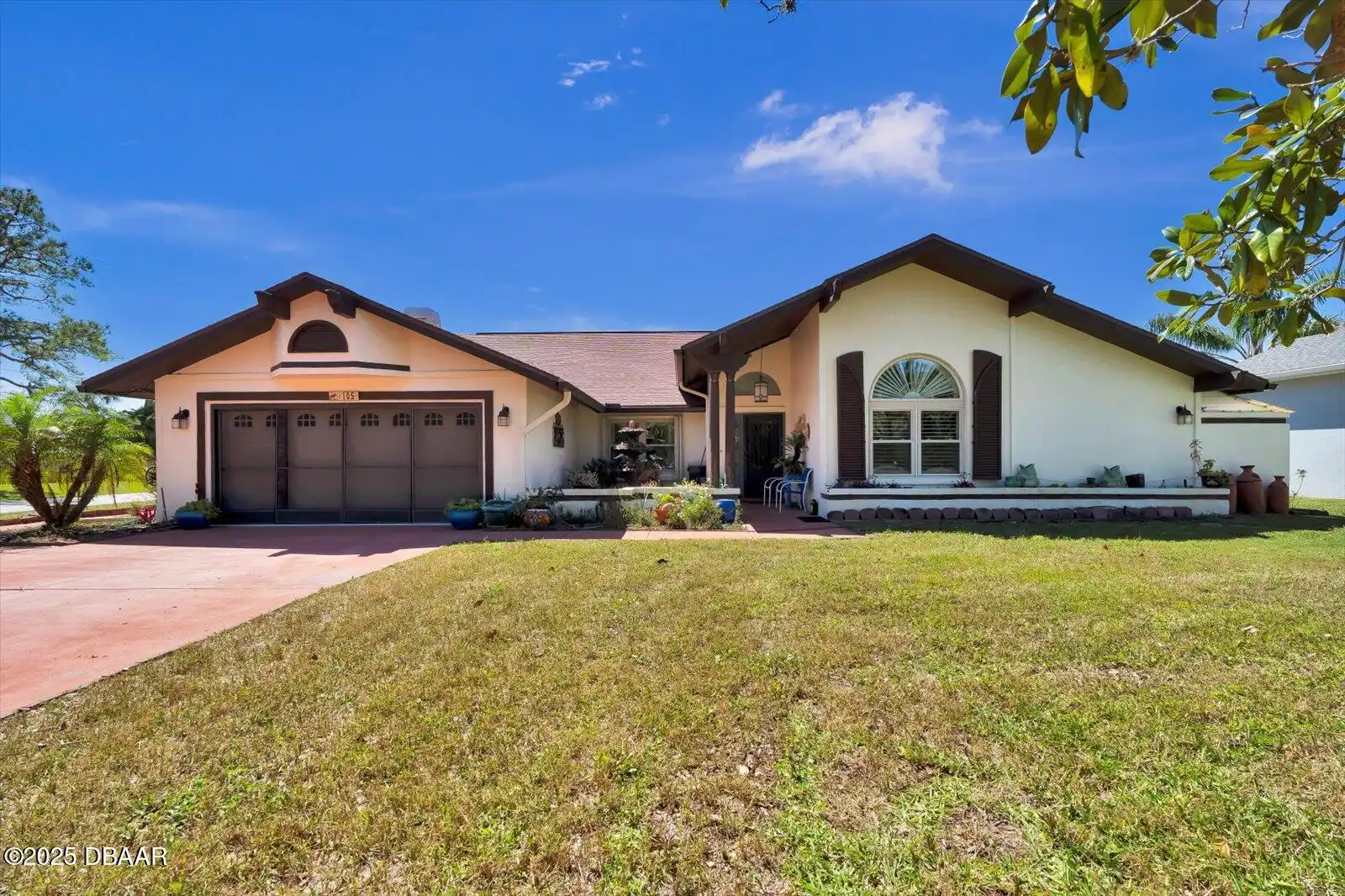Additional Information
Area Major
60 - Palm Coast
Area Minor
60 - Palm Coast
Appliances Other5
Tankless Water Heater, Gas Water Heater, Gas Range, Dishwasher, Microwave, Refrigerator, Dryer, Disposal, Washer
Association Amenities Other2
Maintenance Grounds, Beach Access, Clubhouse, Pool4, Pool
Association Fee Includes Other4
Maintenance Grounds, Maintenance Grounds2
Bathrooms Total Decimal
2.5
Construction Materials Other8
Cement Siding
Contract Status Change Date
2025-03-19
Cooling Other7
Zoned, Electric, Central Air
Current Use Other10
Residential
Currently Not Used Accessibility Features YN
No
Currently Not Used Bathrooms Total
3.0
Currently Not Used Building Area Total
3118.0, 2269.0
Currently Not Used Carport YN
No, false
Currently Not Used Garage Spaces
2.0
Currently Not Used Garage YN
Yes, true
Currently Not Used Living Area Source
Public Records
Currently Not Used New Construction YN
No, false
Documents Change Timestamp
2025-03-19T14:19:26Z
Exterior Features Other11
Balcony, Outdoor Shower, Storm Shutters
Fencing Other14
Wood, Wood2
Flooring Other13
Wood, Tile, Carpet
Foundation Details See Remarks2
Other33, Other
General Property Information Accessory Dwelling Unit YN
No
General Property Information Association Fee
1517.0
General Property Information Association Fee Frequency
Semi-Annually
General Property Information Association YN
Yes, true
General Property Information CDD Fee YN
No
General Property Information Direction Faces
North
General Property Information Directions
A1A to Beach Haven Pkwy. Bear left onto Sandy Beach Way. Left onto Coquina Way and home is on left at the corner of Smiling Fish Ln.
General Property Information Furnished
Unfurnished
General Property Information Homestead YN
Yes
General Property Information List PriceSqFt
286.47
General Property Information Property Attached YN2
No, false
General Property Information Senior Community YN
No, false
General Property Information Stories
1
General Property Information Waterfront YN
No, false
Heating Other16
Heat Pump, Electric, Electric3, Central
Interior Features Other17
Pantry, Open Floorplan, Primary Bathroom -Tub with Separate Shower, Split Bedrooms, Kitchen Island, Walk-In Closet(s)
Internet Address Display YN
true
Internet Automated Valuation Display YN
true
Internet Consumer Comment YN
true
Internet Entire Listing Display YN
true
Laundry Features None10
In Unit
Levels Three Or More
One and One Half
Listing Contract Date
2025-03-16
Listing Terms Other19
Cash, FHA, Conventional, VA Loan
Location Tax and Legal Country
US
Location Tax and Legal Elementary School
Old Kings
Location Tax and Legal High School
Matanzas
Location Tax and Legal Middle School
Indian Trails
Location Tax and Legal Parcel Number
37-10-31-0365-000C0-0190
Location Tax and Legal Tax Annual Amount
5747.0
Location Tax and Legal Tax Legal Description4
BEACH HAVEN UNIT ONE MB 35 PG 73 BLOCK C LOT 19 OR 1793/966 OR 1988/1508 OR 2214/1794-MCCLELLAND TRUST OR 2216/1720 OR 2449/877
Location Tax and Legal Tax Year
2024
Location Tax and Legal Zoning Description
PUD
Lock Box Type See Remarks
SentriLock, See Remarks
Lot Features Other18
Corner Lot, Sprinklers In Front, Sprinklers In Rear
Lot Size Square Feet
7187.4
Major Change Timestamp
2025-04-03T20:07:23Z
Major Change Type
Price Reduced
Modification Timestamp
2025-04-08T13:52:33Z
Patio And Porch Features Wrap Around
Front Porch, Patio
Possession Other22
Close Of Escrow
Price Change Timestamp
2025-04-03T20:07:23Z
Rental Restrictions 6 Months
true
Road Frontage Type Other25
Private Road
Road Surface Type Paved
Paved
Room Types Bedroom 1 Level
Main
Room Types Kitchen Level
Main
Security Features Other26
Smoke Detector(s)
Sewer Unknown
Private Sewer
StatusChangeTimestamp
2025-03-19T14:29:11Z
Utilities Other29
Water Connected, Electricity Connected, Cable Available, Propane2, Propane, Sewer Connected
Water Source Other31
Public
































































































