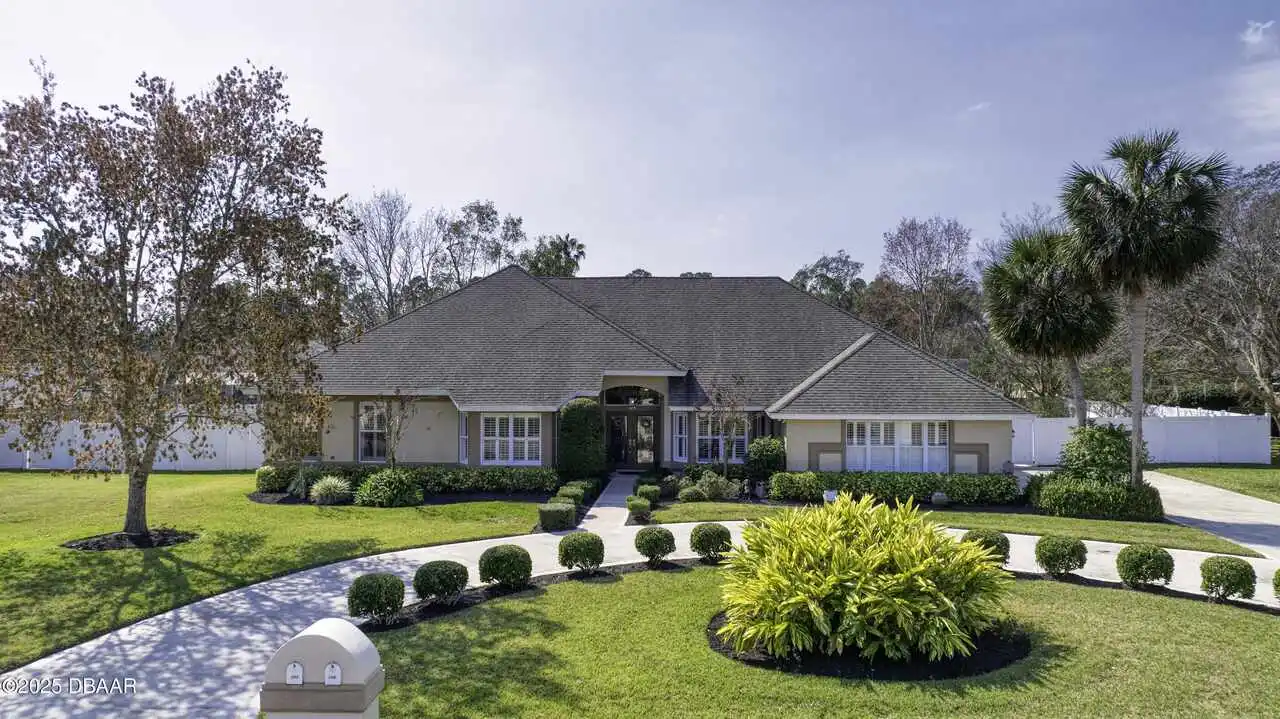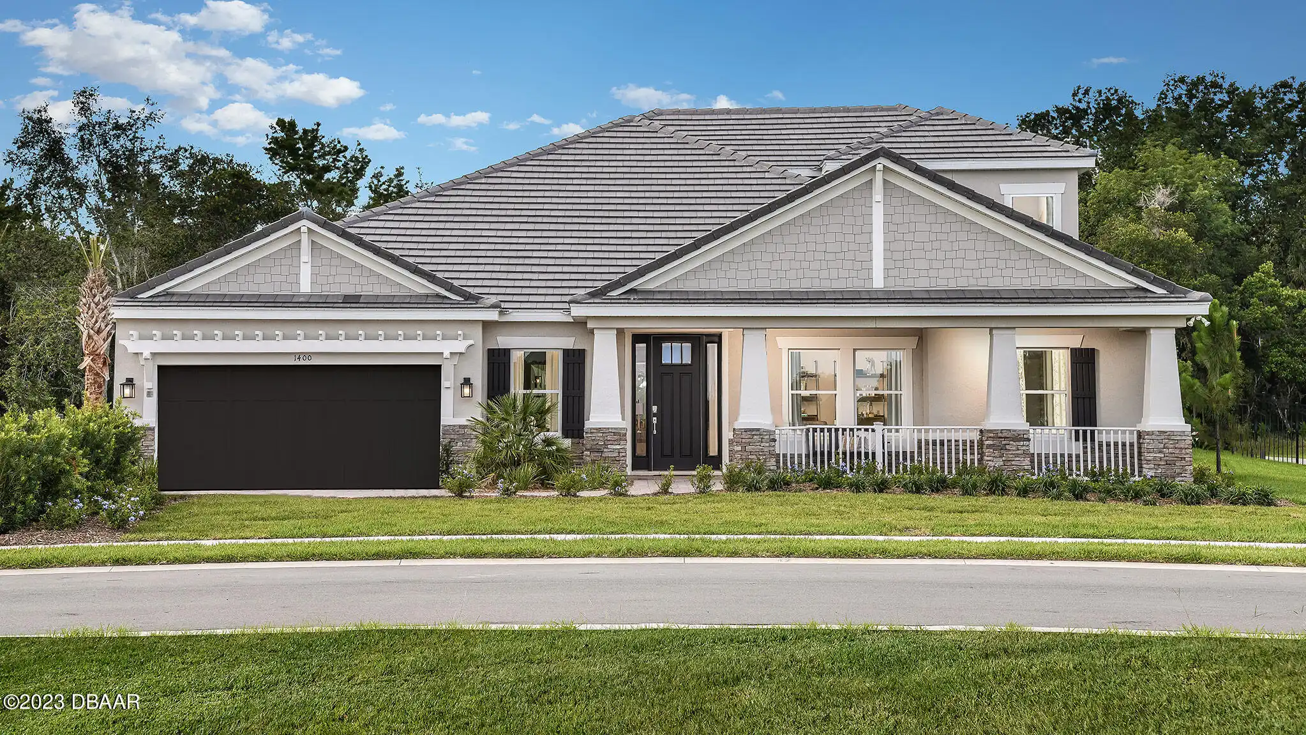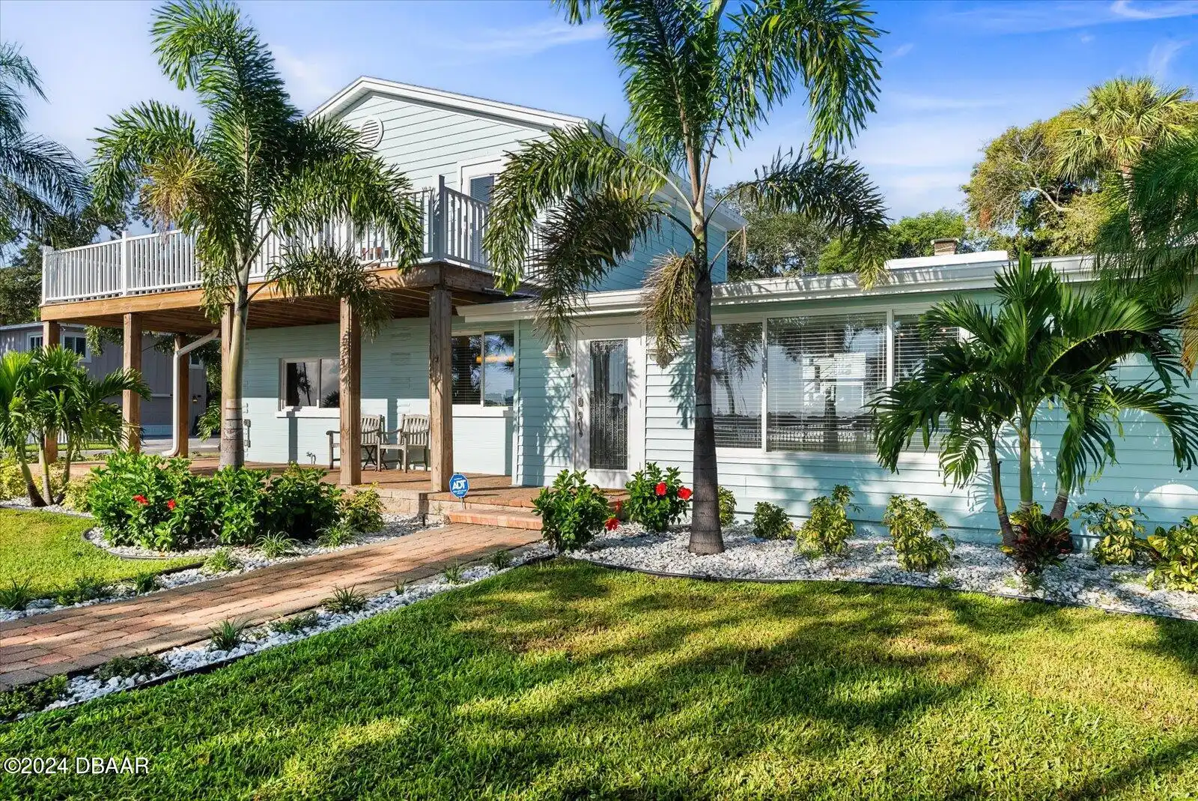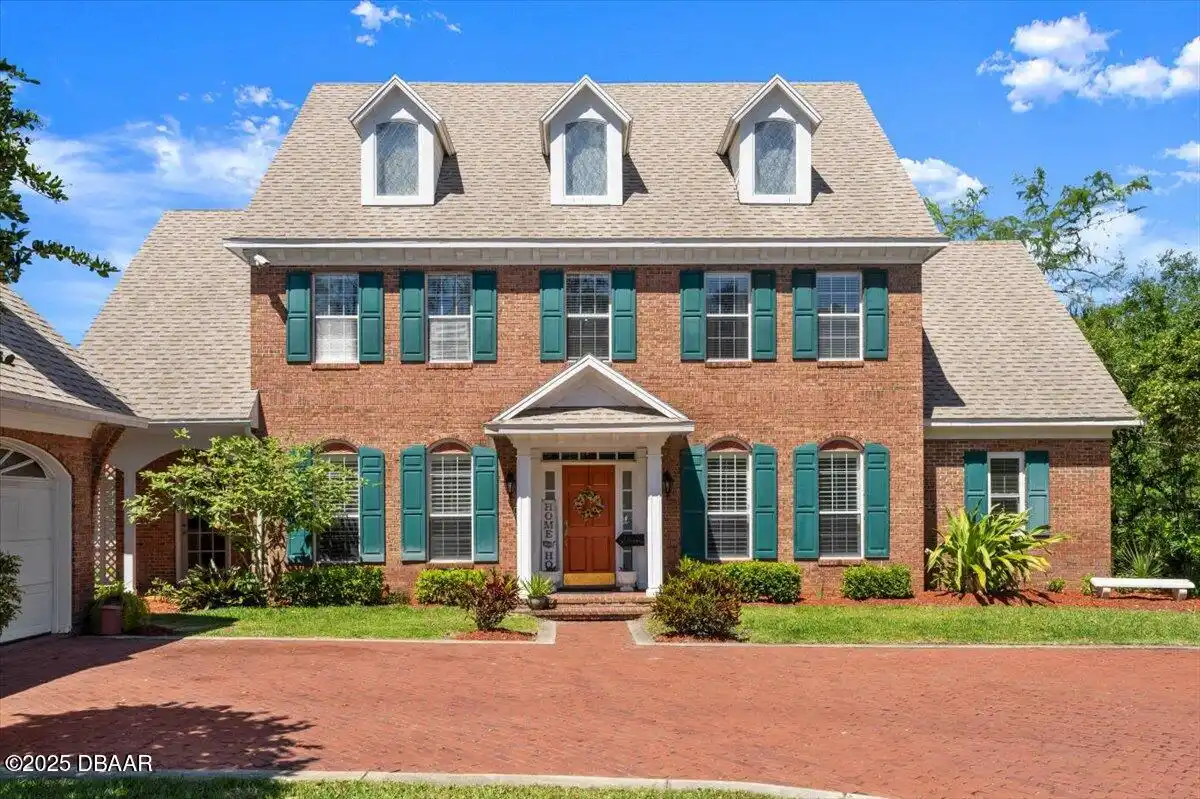Additional Information
Area Major
48 - Ormond Beach W of 95 N of 40
Area Minor
48 - Ormond Beach W of 95 N of 40
Appliances Other5
Water Softener Owned, Dishwasher, Microwave, Refrigerator, Dryer, Electric Range, Trash Compactor, Washer
Association Amenities Other2
Maintenance Grounds, Management - Off Site, Gated
Association Fee Includes Other4
Maintenance Grounds, Maintenance Grounds2
Bathrooms Total Decimal
4.5
Construction Materials Other8
Frame, Brick
Contract Status Change Date
2025-03-05
Cooling Other7
Central Air
Current Use Other10
Residential, Single Family
Currently Not Used Accessibility Features YN
No
Currently Not Used Bathrooms Total
5.0
Currently Not Used Building Area Total
3821.0, 4821.0
Currently Not Used Carport YN
No, false
Currently Not Used Garage Spaces
3.0
Currently Not Used Garage YN
Yes, true
Currently Not Used Living Area Source
Public Records
Currently Not Used New Construction YN
No, false
Documents Change Timestamp
2025-03-05T16:51:19Z
Exterior Features Other11
Balcony
Fireplace Features Other12
Other12, Other
Flooring Other13
Wood, Tile, Carpet
Foundation Details See Remarks2
Slab
General Property Information Association Fee
1850.0
General Property Information Association Fee Frequency
Annually
General Property Information Association Name
BROADWATER HOMEOWNERS ASSOCIATION INC.
General Property Information Association YN
Yes, true
General Property Information CDD Fee YN
No
General Property Information Directions
From Granada turn Right on Tymber creek Right on Airport Rd Right into Broadwater. 1st House on the Right. Gated community.
General Property Information Homestead YN
Yes
General Property Information List PriceSqFt
219.84
General Property Information Lot Size Dimensions
1 Acre
General Property Information Property Attached YN2
No, false
General Property Information Senior Community YN
No, false
General Property Information Stories
2
General Property Information Waterfront YN
No, false
Interior Features Other17
Pantry, Wet Bar, Primary Bathroom - Tub with Shower, Eat-in Kitchen, Open Floorplan, Ceiling Fan(s), Split Bedrooms, Walk-In Closet(s)
Internet Address Display YN
true
Internet Automated Valuation Display YN
true
Internet Consumer Comment YN
true
Internet Entire Listing Display YN
true
Laundry Features None10
Lower Level
Listing Contract Date
2025-03-05
Listing Terms Other19
Cash, FHA, Conventional
Location Tax and Legal Country
US
Location Tax and Legal Parcel Number
4219-07-00-0010
Location Tax and Legal Tax Annual Amount
9052.0
Location Tax and Legal Tax Legal Description4
LOT 1 BROADWATER SUB MB 43 PGS 60-62 INC PER OR 4378 PG 1497 PER D/C 5738 PG 3303 PER OR 6233 PG 3204 PER OR 6767 PGS 3340-3341 PER OR 8082 PG 0591
Location Tax and Legal Tax Year
2024
Location Tax and Legal Zoning Description
Single Family
Lock Box Type See Remarks
See Remarks, None8
Lot Features Other18
Wooded
Lot Size Square Feet
54576.32
Major Change Timestamp
2025-03-25T15:45:52Z
Major Change Type
Price Reduced
Modification Timestamp
2025-03-25T15:46:08Z
Patio And Porch Features Wrap Around
Porch, Patio
Pets Allowed Yes
Cats OK, Dogs OK, Yes
Possession Other22
Close Of Escrow
Price Change Timestamp
2025-03-25T15:45:52Z
Road Frontage Type Other25
Private Road
Road Surface Type Paved
Paved
Room Types Bedroom 1 Level
Main
Room Types Bedroom 2 Level
Upper
Room Types Bedroom 3 Level
Upper
Room Types Bedroom 4 Level
Upper
Room Types Dining Room
true
Room Types Dining Room Level
Main
Room Types Family Room
true
Room Types Kitchen Level
Main
Room Types Living Room
true
Room Types Media Room
true
Room Types Media Room Level
Upper
Room Types Utility Room
true
Spa Features Private2
In Ground
StatusChangeTimestamp
2025-03-05T16:51:18Z
Utilities Other29
Water Connected, Cable Connected, Electricity Connected, Cable Available, Sewer Connected
Water Source Other31
Public











































