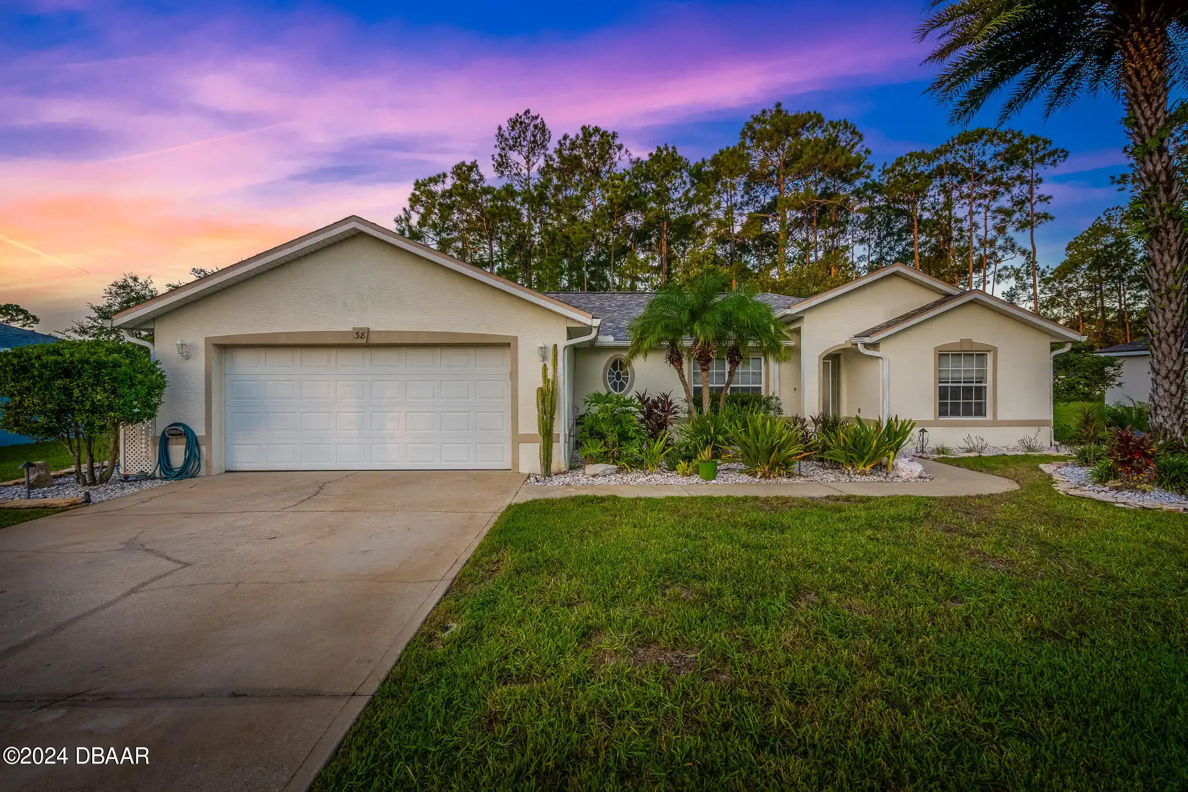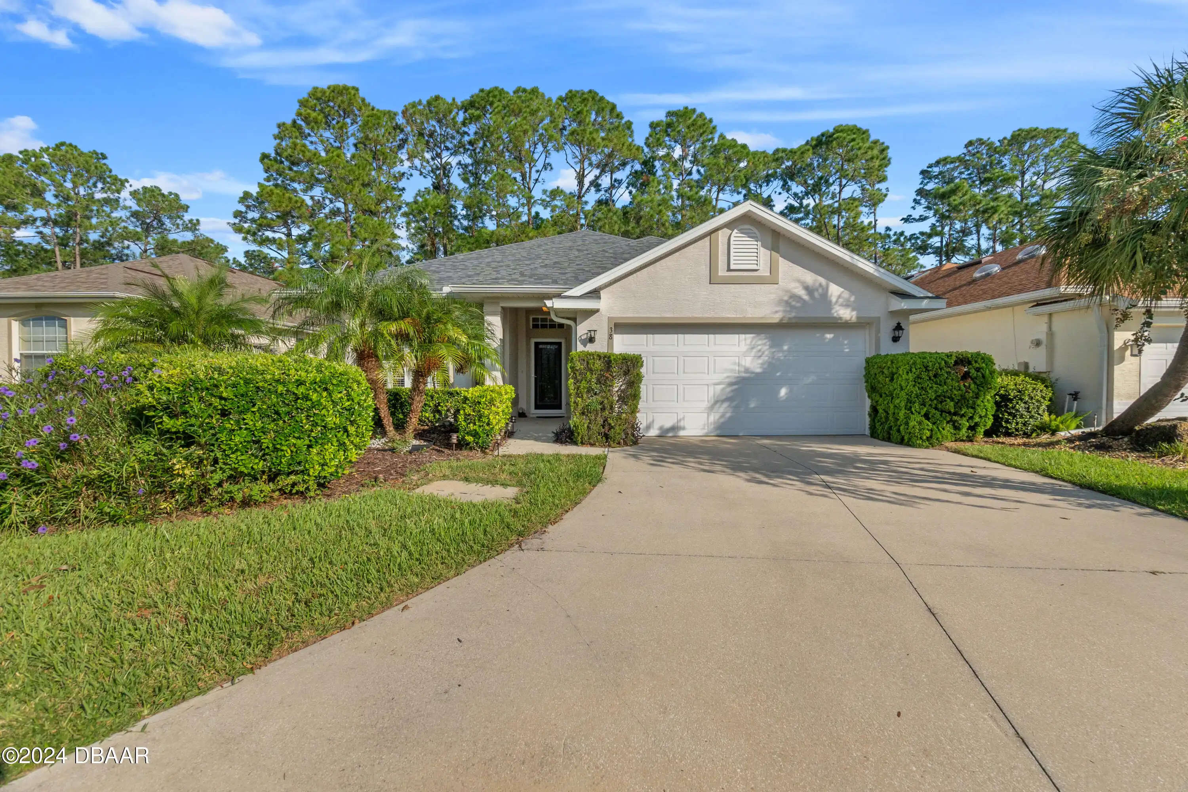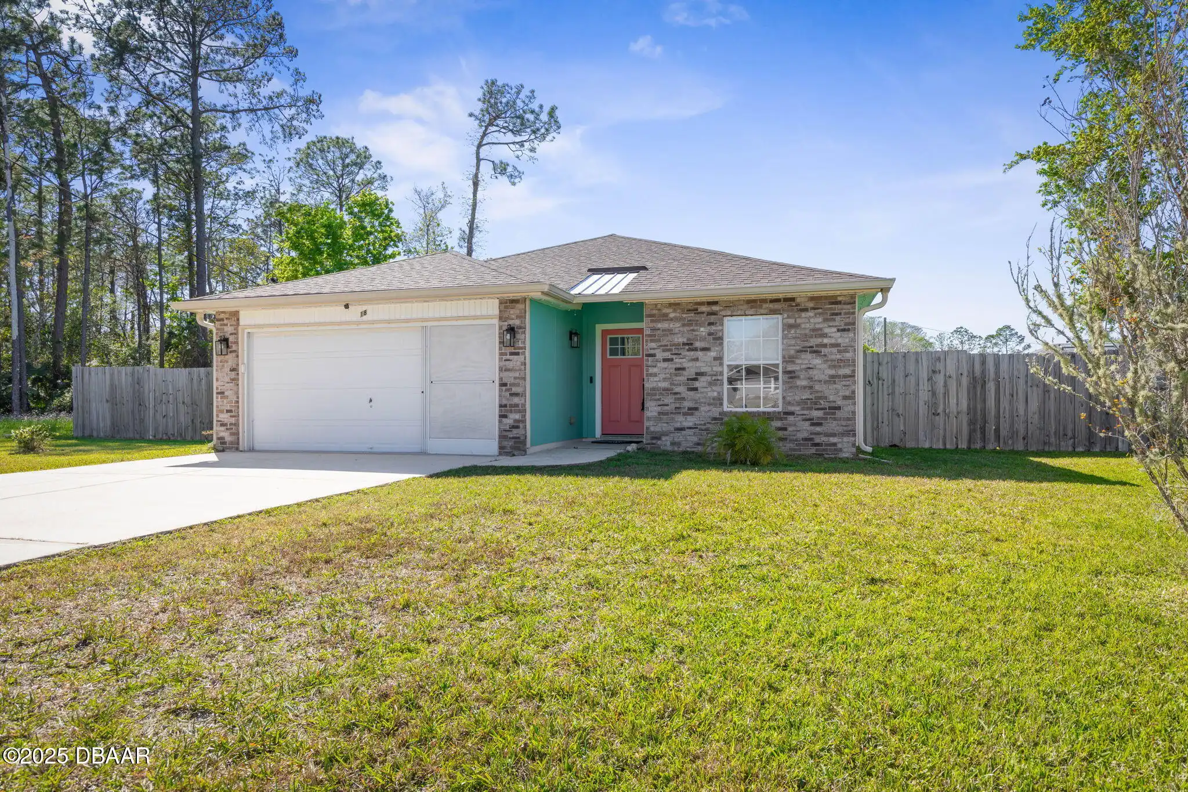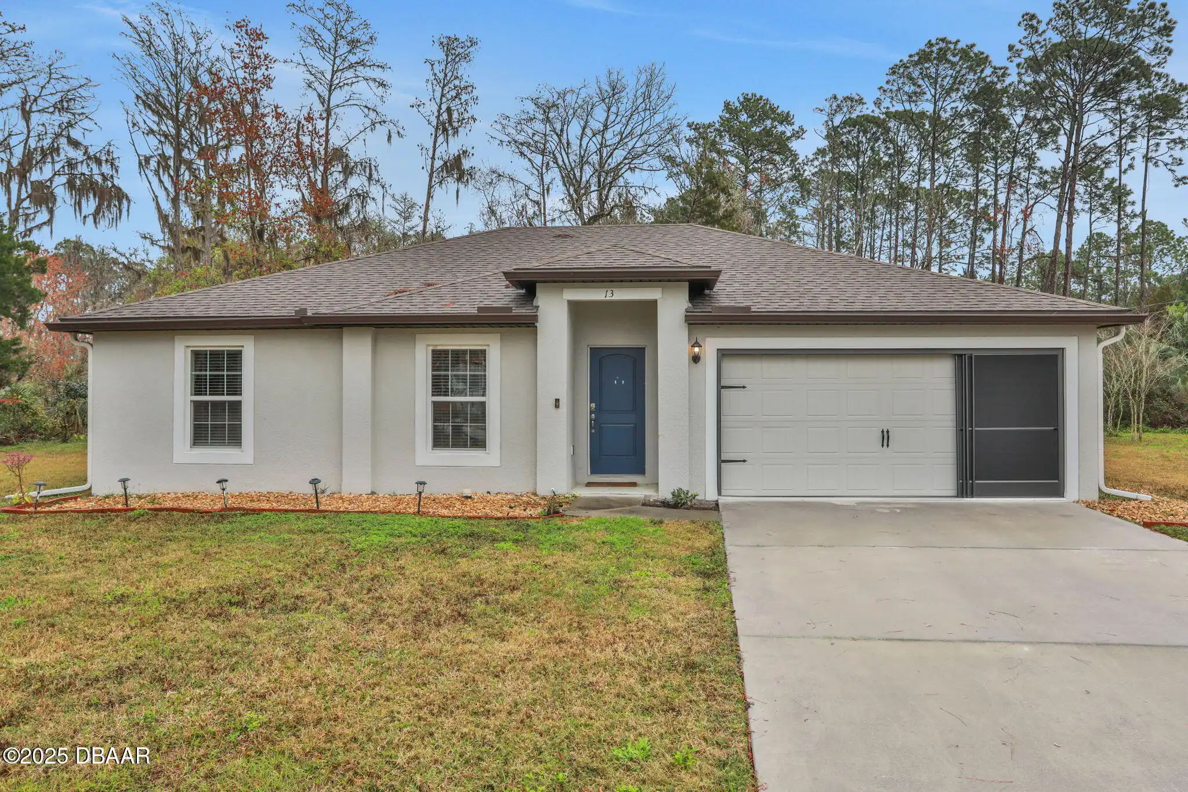Additional Information
Area Major
60 - Palm Coast
Area Minor
60 - Palm Coast
Accessibility Features Walker-Accessible Stairs
Accessible Full Bath, Accessible Washer/Dryer, Accessible Entrance, Accessible WasherDryer, Accessible Kitchen, Visitor Bathroom, Central Living Area
Appliances Other5
Electric Water Heater, Dishwasher, Microwave, Refrigerator, Dryer, Disposal, Electric Range, Washer
Bathrooms Total Decimal
2.5
Construction Materials Other8
Frame, Wood Siding
Contract Status Change Date
2024-09-05
Cooling Other7
Central Air
Current Use Other10
Residential, Single Family
Currently Not Used Accessibility Features YN
Yes
Currently Not Used Bathrooms Total
3.0
Currently Not Used Building Area Total
1624.0
Currently Not Used Carport YN
No, false
Currently Not Used Garage Spaces
2.0
Currently Not Used Garage YN
Yes, true
Currently Not Used Living Area Source
Public Records
Currently Not Used New Construction YN
No, false
Fencing Other14
Vinyl, Fenced, Vinyl2
Foundation Details See Remarks2
Slab
General Property Information Association YN
No, false
General Property Information CDD Fee YN
No
General Property Information Directions
FROM I-95 N. TAKE EXIT 289 LEFT TO BELL TERRE PKWY. LEFT ON PARKVIEW DR. TO RIGHT ON PANORAMA DR. TO R ON PAULINE PL.
General Property Information Furnished
Unfurnished
General Property Information Homestead YN
Yes
General Property Information List PriceSqFt
214.9
General Property Information Property Attached YN2
No, false
General Property Information Senior Community YN
No, false
General Property Information Stories
1
General Property Information Waterfront YN
No, false
Interior Features Other17
Breakfast Bar, Open Floorplan, Primary Bathroom - Shower No Tub, Vaulted Ceiling(s), Breakfast Nook, Ceiling Fan(s), Entrance Foyer, Smart Thermostat, Split Bedrooms, Walk-In Closet(s)
Internet Address Display YN
true
Internet Automated Valuation Display YN
false
Internet Consumer Comment YN
false
Internet Entire Listing Display YN
true
Laundry Features None10
Washer Hookup, Electric Dryer Hookup, Sink, Lower Level, In Unit
Listing Contract Date
2024-09-05
Listing Terms Other19
Cash, FHA, Conventional, VA Loan
Location Tax and Legal Country
US
Location Tax and Legal Elementary School
Wadsworth
Location Tax and Legal High School
Flagler Palm
Location Tax and Legal Middle School
Buddy Taylor
Location Tax and Legal Parcel Number
07-11-31-7025-00520-0200
Location Tax and Legal Tax Annual Amount
825.0
Location Tax and Legal Tax Legal Description4
PC SEC 25 BLK 52 LT 20 OR 106 PG 162 OR 189 PG 458 OR 253 PG 460 OR 253 PG 461 OR 358 PG 200 OR 537 PG 1224 OR 831 PG 1659 OR 843 PG 860 OR 1001 PG 276
Location Tax and Legal Tax Year
2023
Location Tax and Legal Zoning Description
Residential
Lock Box Type See Remarks
Combo
Lot Features Other18
Cleared, Cul-De-Sac, Few Trees
Lot Size Square Feet
13285.8
Major Change Timestamp
2025-02-19T17:58:34.000Z
Major Change Type
Price Reduced
Modification Timestamp
2025-02-28T17:14:51.000Z
Patio And Porch Features Wrap Around
Front Porch, Rear Porch, Screened
Pets Allowed Yes
Cats OK, Dogs OK
Possession Other22
Close Of Escrow
Price Change Timestamp
2025-02-19T17:58:34.000Z
Property Condition UpdatedRemodeled
Updated/Remodeled, UpdatedRemodeled
Rental Restrictions No Minimum
true
Road Frontage Type Other25
City Street
Road Surface Type Paved
Asphalt
Room Types Bedroom 1 Level
Main
Room Types Bedroom 2 Level
Main
Room Types Kitchen Level
Main
Security Features Other26
Smoke Detector(s)
Sewer Unknown
Public Sewer
Smart Home Features Lighting2
true
StatusChangeTimestamp
2024-09-05T16:43:08.000Z
Utilities Other29
Electricity Connected, Water Available, Cable Available, Sewer Connected
Water Source Other31
Public

























































