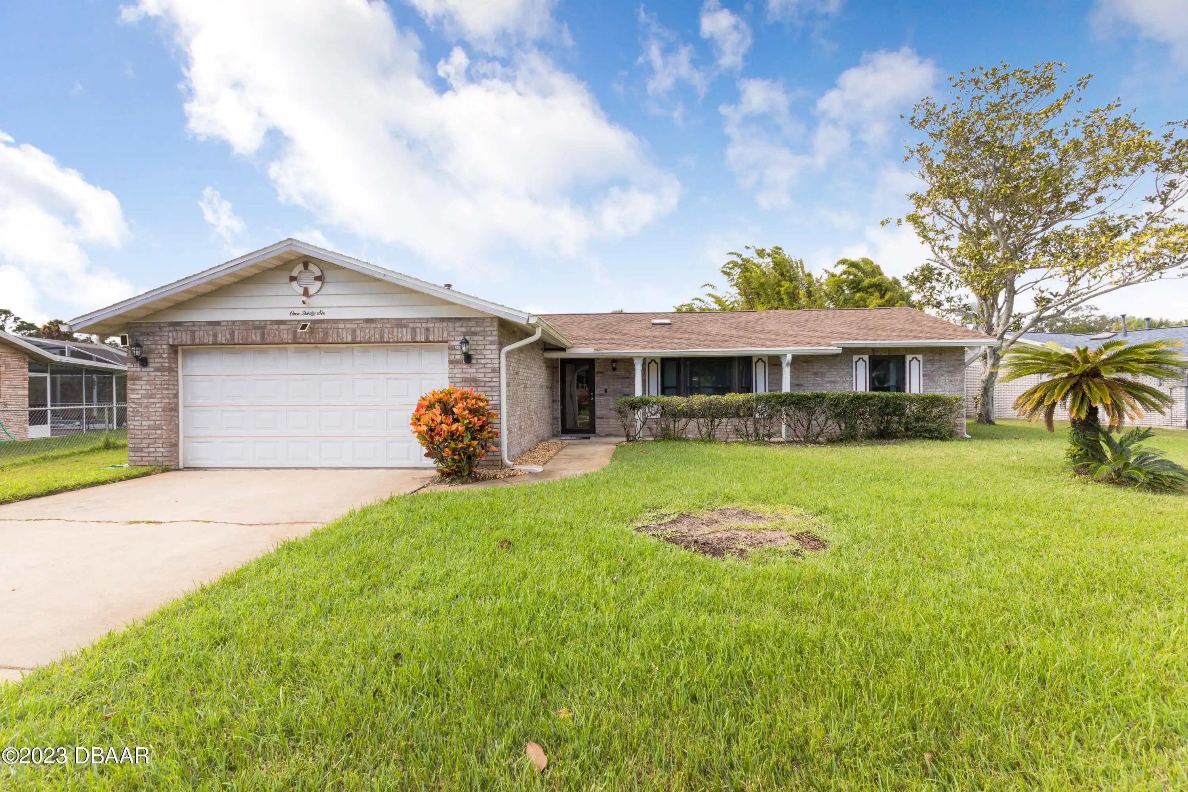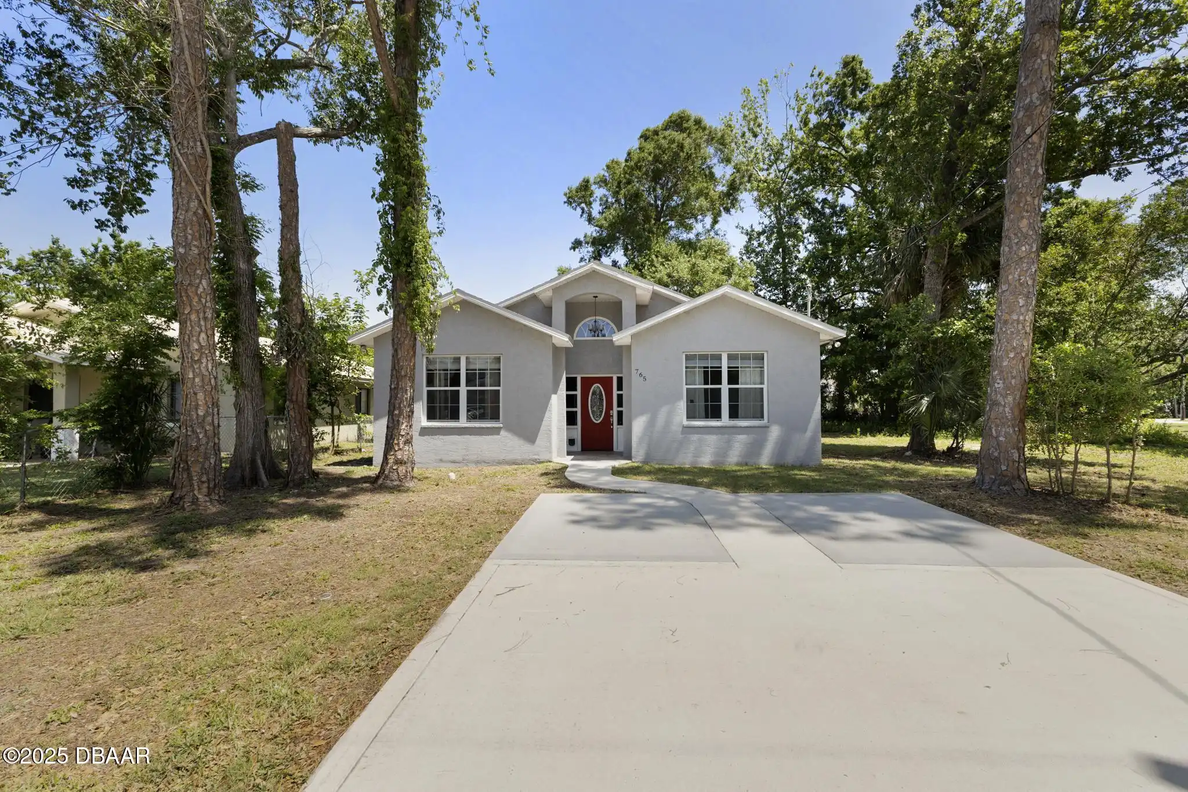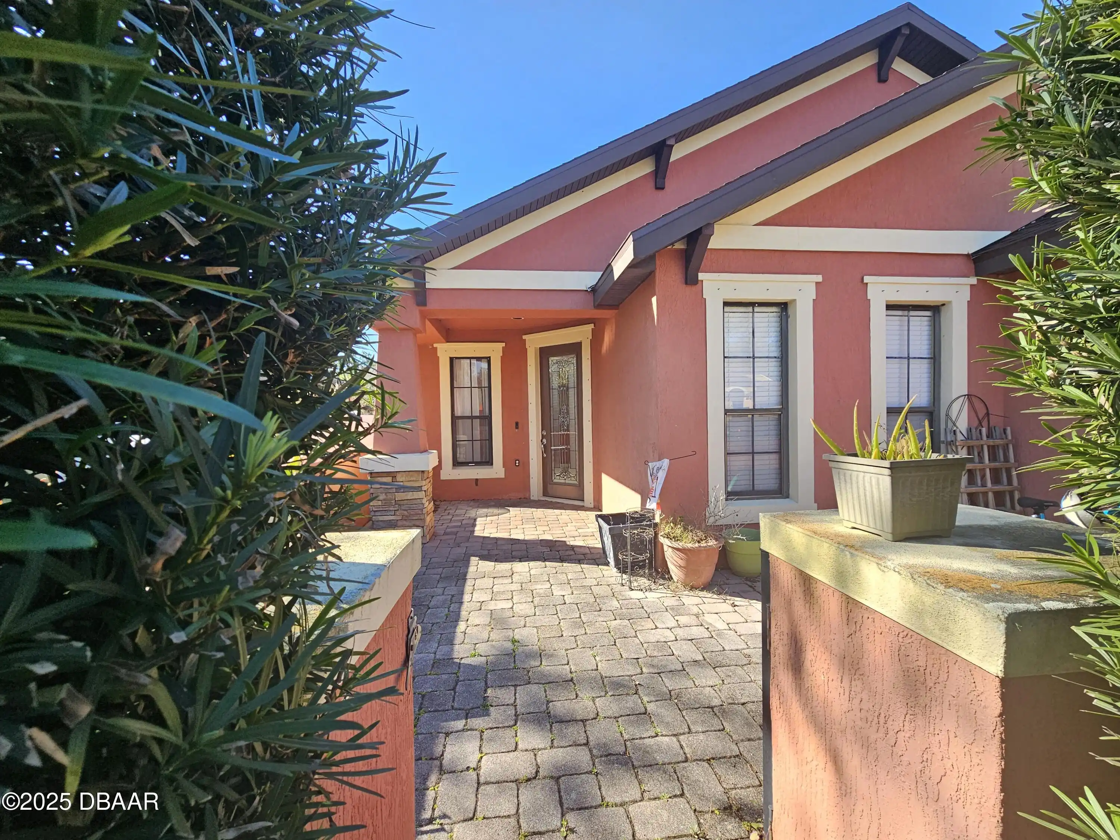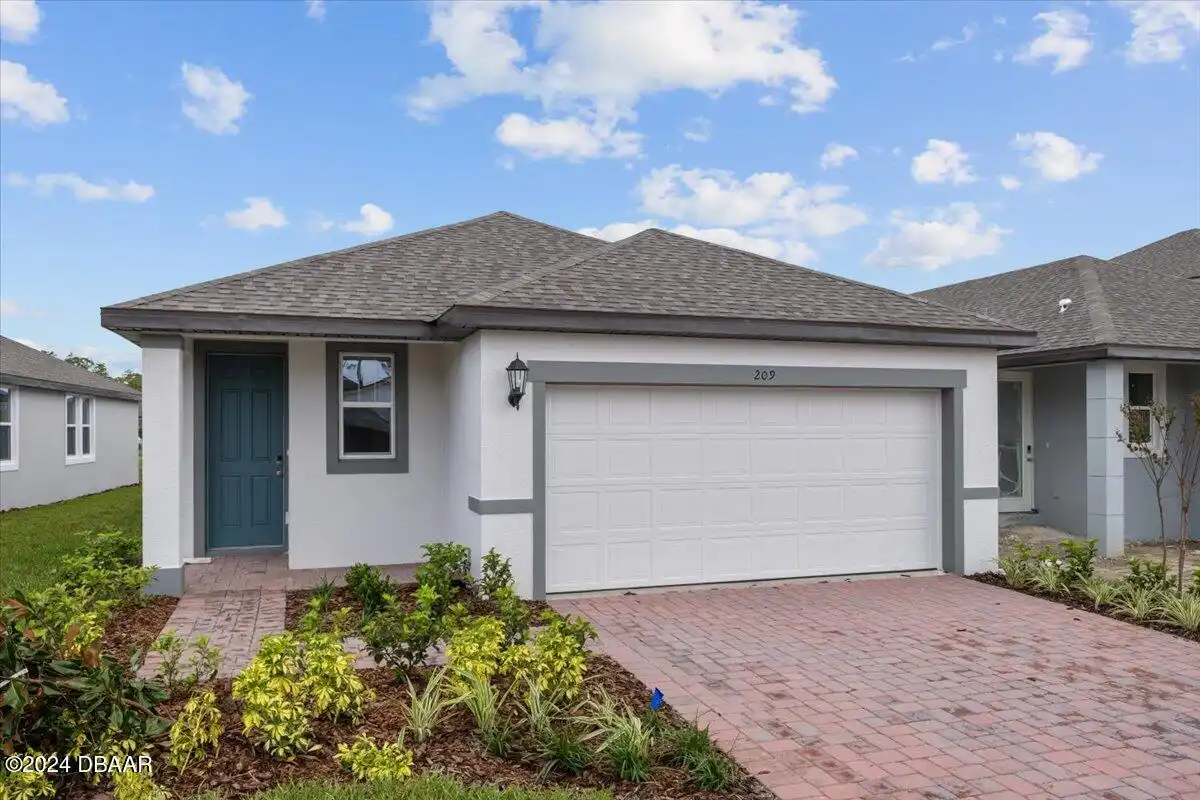Additional Information
Area Major
33 - ISB to LPGA W of 95
Area Minor
33 - ISB to LPGA W of 95
Appliances Other5
Electric Oven, Dishwasher, Microwave, Gas Cooktop, Refrigerator
Bathrooms Total Decimal
2.0
Contract Status Change Date
2025-04-06
Cooling Other7
Electric, Central Air
Current Use Other10
Residential
Currently Not Used Accessibility Features YN
Yes
Currently Not Used Bathrooms Total
2.0
Currently Not Used Building Area Total
1988.0
Currently Not Used Carport YN
No, false
Currently Not Used Garage Spaces
2.0
Currently Not Used Garage YN
Yes, true
Currently Not Used Living Area Source
Public Records
Currently Not Used New Construction YN
No, false
Documents Change Timestamp
2025-04-06T13:56:13Z
General Property Information Association Fee
125.0
General Property Information Association Fee 2
70.75
General Property Information Association Fee 2 Frequency
Annually
General Property Information Association Fee Frequency
Quarterly
General Property Information Association Name
Solaris Mgt and Wimmer Cam
General Property Information Association Phone
386-868-1414
General Property Information Association YN
Yes, true
General Property Information CDD Fee Amount
803.64
General Property Information CDD Fee YN
Yes
General Property Information Directions
I-95 exit 265 R onto LPGA L onto Champions Dr. R onto Tournament Dr R onto Carnival R to Gala
General Property Information Furnished
Unfurnished
General Property Information Homestead YN
Yes
General Property Information List PriceSqFt
188.58
General Property Information Lot Size Dimensions
80x124
General Property Information Property Attached YN2
No, false
General Property Information Senior Community YN
No, false
General Property Information Stories
1
General Property Information Waterfront YN
No, false
Heating Other16
Electric, Electric3, Central
Internet Address Display YN
true
Internet Automated Valuation Display YN
true
Internet Consumer Comment YN
true
Internet Entire Listing Display YN
true
Listing Contract Date
2025-04-05
Listing Terms Other19
Cash, FHA, Conventional, VA Loan
Location Tax and Legal Country
US
Location Tax and Legal Parcel Number
5208-01-00-0570
Location Tax and Legal Tax Annual Amount
1823.0
Location Tax and Legal Tax Legal Description4
LOT 57 LIONSPAW JUBILEE ADD PHASE B MB 47 PGS 36-38 INC PER OR 4717 PG 4664 PER OR 7355 PG 1837 PER OR 7848 PG 4739 PER OR 8138 PG 1441
Location Tax and Legal Tax Year
2024
Lot Size Square Feet
9918.61
Major Change Timestamp
2025-04-06T13:56:12Z
Major Change Type
New Listing
Modification Timestamp
2025-04-07T13:10:10Z
Possession Other22
Close Of Escrow
Room Types Bedroom 1 Level
Main
Room Types Bedroom 2 Level
Main
Room Types Dining Room
true
Room Types Dining Room Level
Main
Room Types Kitchen Level
Main
Room Types Living Room
true
Room Types Living Room Level
Main
StatusChangeTimestamp
2025-04-06T13:56:12Z
Utilities Other29
Water Connected, Cable Connected, Electricity Connected
Water Source Other31
Public











































