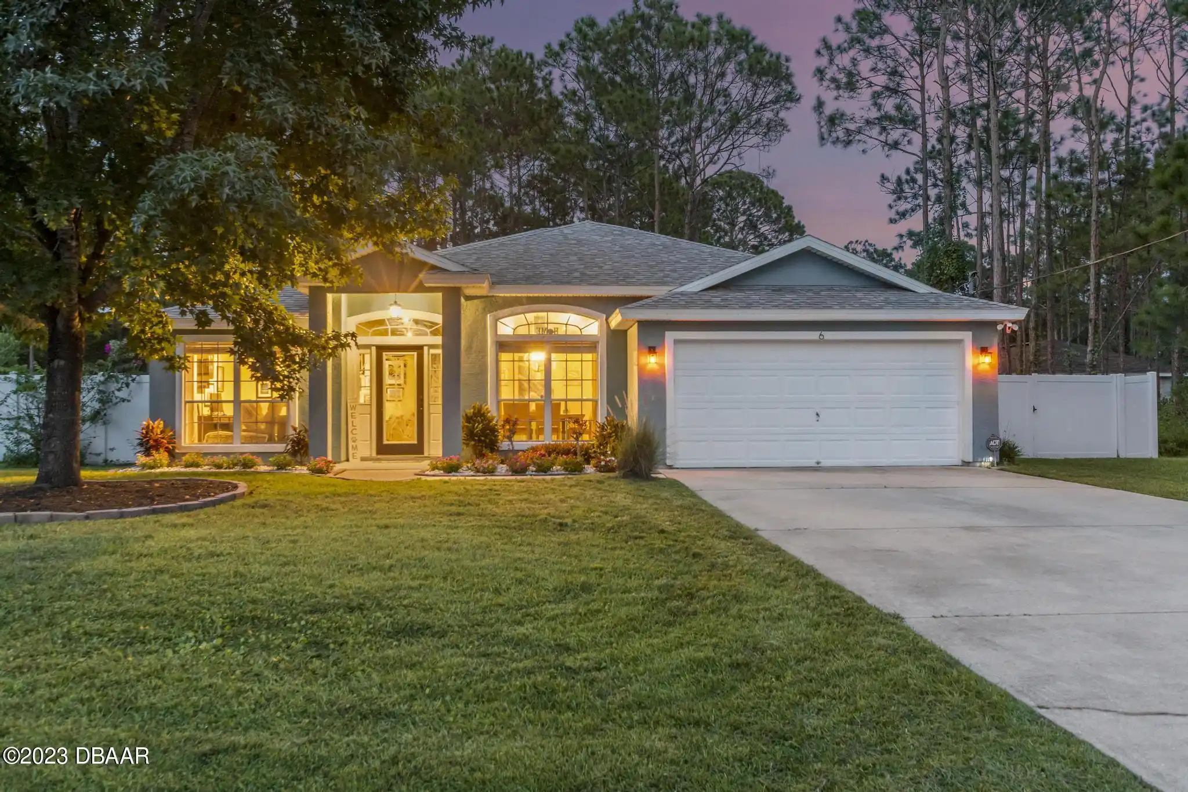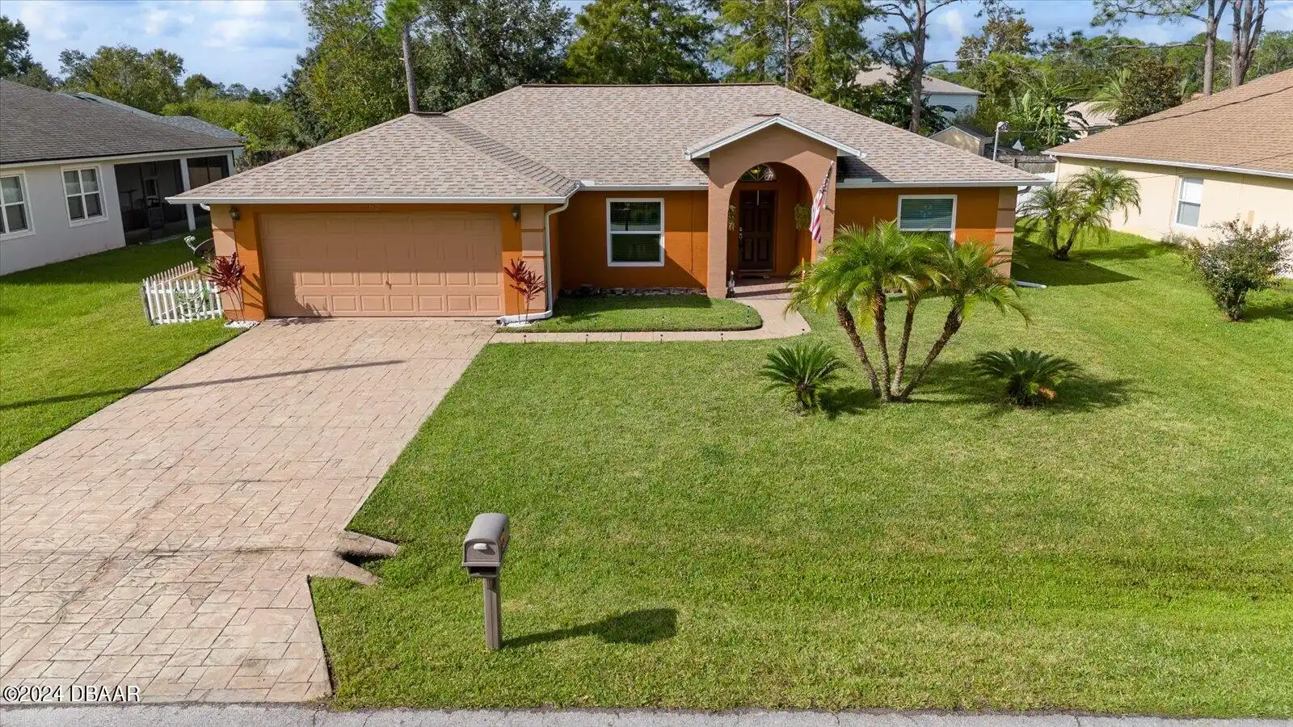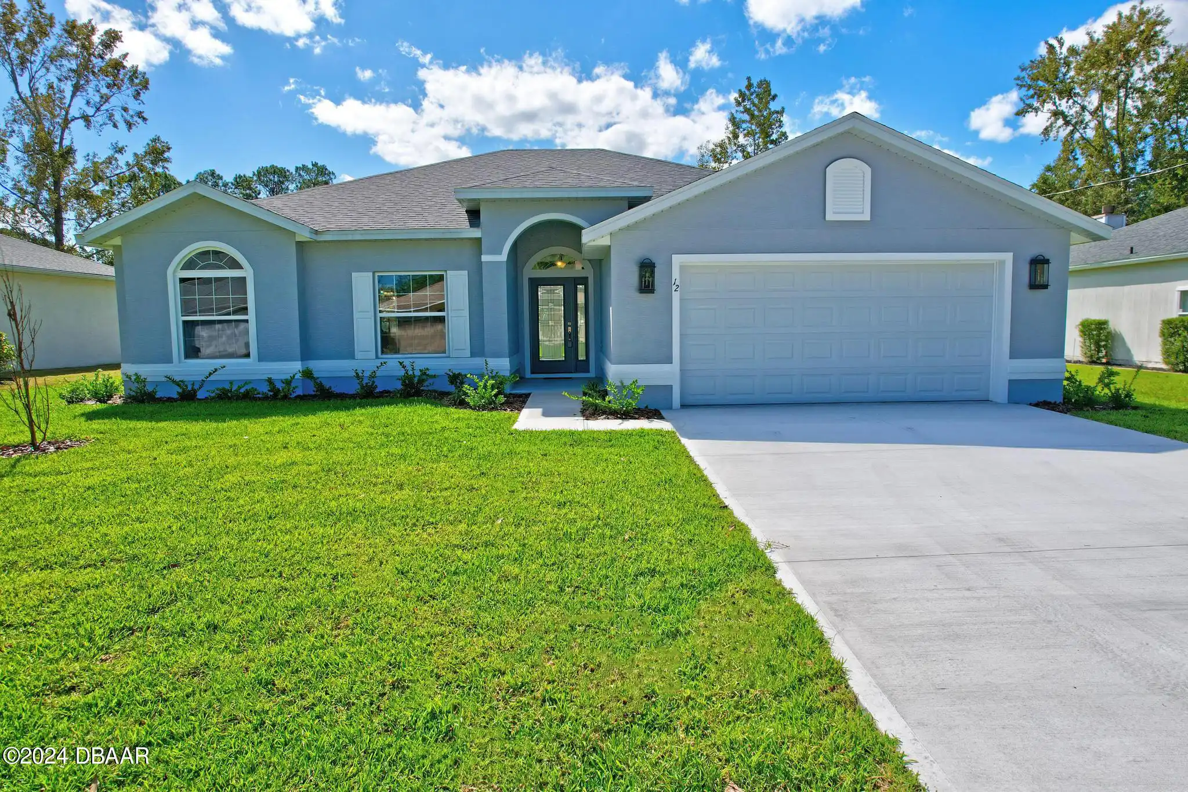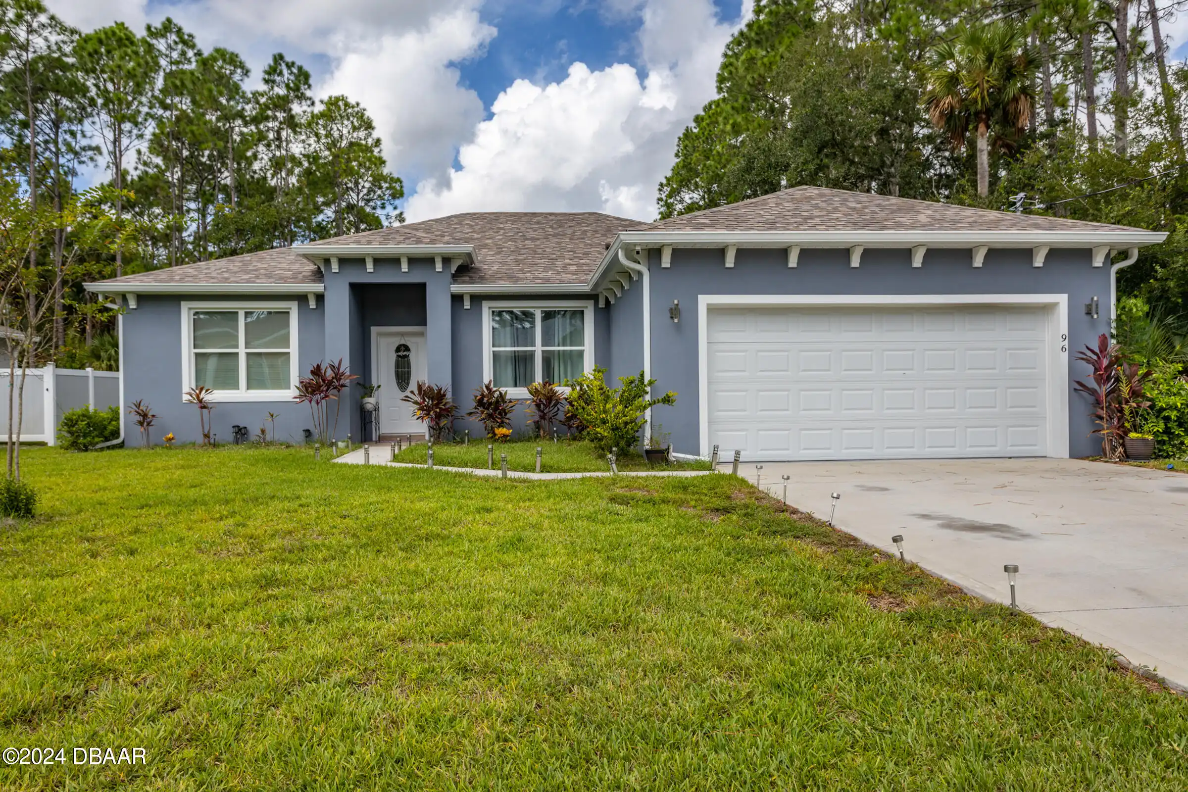Additional Information
Area Major
60 - Palm Coast
Area Minor
60 - Palm Coast
Appliances Other5
Electric Cooktop, Electric Oven, Electric Water Heater, Dishwasher, Microwave, Refrigerator, Dryer, Disposal, Washer
Association Amenities Other2
Water, Dog Park, Cable TV, Clubhouse, Jogging Path, Tennis Court(s), Fitness Center, Security, Trash, Gated, Park, Playground, Maintenance Grounds, Golf Course, Maintenance Structure
Association Fee Includes Other4
Water, Trash2, Cable TV, Maintenance Structure, Cable TV2, Water2, Internet, Security, Security2, Trash, Maintenance Structure2
Bathrooms Total Decimal
2.0
Construction Materials Other8
Stucco, Block
Contract Status Change Date
2024-12-02
Cooling Other7
Central Air
Current Use Other10
Golf Course, Residential, Golf Course2
Currently Not Used Accessibility Features YN
No
Currently Not Used Bathrooms Total
2.0
Currently Not Used Building Area Total
1762.0
Currently Not Used Carport YN
No, false
Currently Not Used Garage Spaces
2.0
Currently Not Used Garage YN
Yes, true
Currently Not Used Living Area Source
Public Records
Currently Not Used New Construction YN
No, false
Currently Not Used Unit Type
Interior Unit
Documents Change Timestamp
2024-12-02T12:50:49Z
Exterior Features Other11
Balcony
Flooring Other13
Tile, Carpet
Foundation Details See Remarks2
Slab
General Property Information Association Fee
2100.0
General Property Information Association Fee 2
191.0
General Property Information Association Fee 2 Frequency
Annually
General Property Information Association Fee Frequency
Quarterly
General Property Information Association Name
Grand Haven / Riverview Condominum
General Property Information Association YN
Yes, true
General Property Information CDD Fee Amount
2730.0
General Property Information CDD Fee YN
Yes
General Property Information Directions
Heading South on Colbert Lane to turn LEFT at Grand Haven Main Gate continue on Waterside Parkway turn LEFT on Riverfront Drive Unit is in the second building (B) on the RIGHT.
General Property Information Furnished
Unfurnished
General Property Information Homestead YN
No
General Property Information List PriceSqFt
235.53
General Property Information Property Attached YN2
Yes, true
General Property Information Senior Community YN
No, false
General Property Information Stories
1
General Property Information Stories Total
3
General Property Information Waterfront YN
No, false
Interior Features Other17
Pantry, Breakfast Bar, Eat-in Kitchen, Primary Bathroom -Tub with Separate Shower, Ceiling Fan(s), Guest Suite, His and Hers Closets, Walk-In Closet(s)
Internet Address Display YN
true
Internet Automated Valuation Display YN
false
Internet Consumer Comment YN
false
Internet Entire Listing Display YN
true
Laundry Features None10
Sink, In Unit
Listing Contract Date
2024-12-01
Listing Terms Other19
Cash, Conventional
Location Tax and Legal Country
US
Location Tax and Legal Parcel Number
22-11-31-5310-00K10-B103
Location Tax and Legal Tax Annual Amount
8103.0
Location Tax and Legal Tax Legal Description4
RIVERVIEW CONDO AT GRAND HAVEN PHASE I UNIT B103 & UNDIVIDED INTEREST IN COMMON ELEMENTS OR 1425/248 OR 1777/1754
Location Tax and Legal Tax Year
2023
Location Tax and Legal Zoning Description
Condominium
Lock Box Type See Remarks
SentriLock
Lot Features Other18
On Golf Course
Lot Size Square Feet
2003.76
Major Change Timestamp
2024-12-02T13:06:27Z
Major Change Type
New Listing
Modification Timestamp
2024-12-02T13:15:49Z
Patio And Porch Features Wrap Around
Rear Porch, Screened, Covered2, Covered
Pets Allowed Yes
Cats OK, Dogs OK
Possession Other22
Close Of Escrow
Road Surface Type Paved
Asphalt
Room Types Bedroom 1 Level
Main
Room Types Bedroom 2 Level
Main
Room Types Bedroom 3 Level
Main
Room Types Kitchen Level
Main
Room Types Laundry Level
Main
Room Types Living Room
true
Room Types Living Room Level
Main
Room Types Other Room
true
Room Types Other Room Level
Main
Security Features Other26
Gated with Guard, 24 Hour Security, Smoke Detector(s)
Sewer Unknown
Public Sewer
StatusChangeTimestamp
2024-12-02T13:06:27Z
Utilities Other29
Water Connected, Electricity Connected, Cable Available, Sewer Connected
Water Source Other31
Public

















































