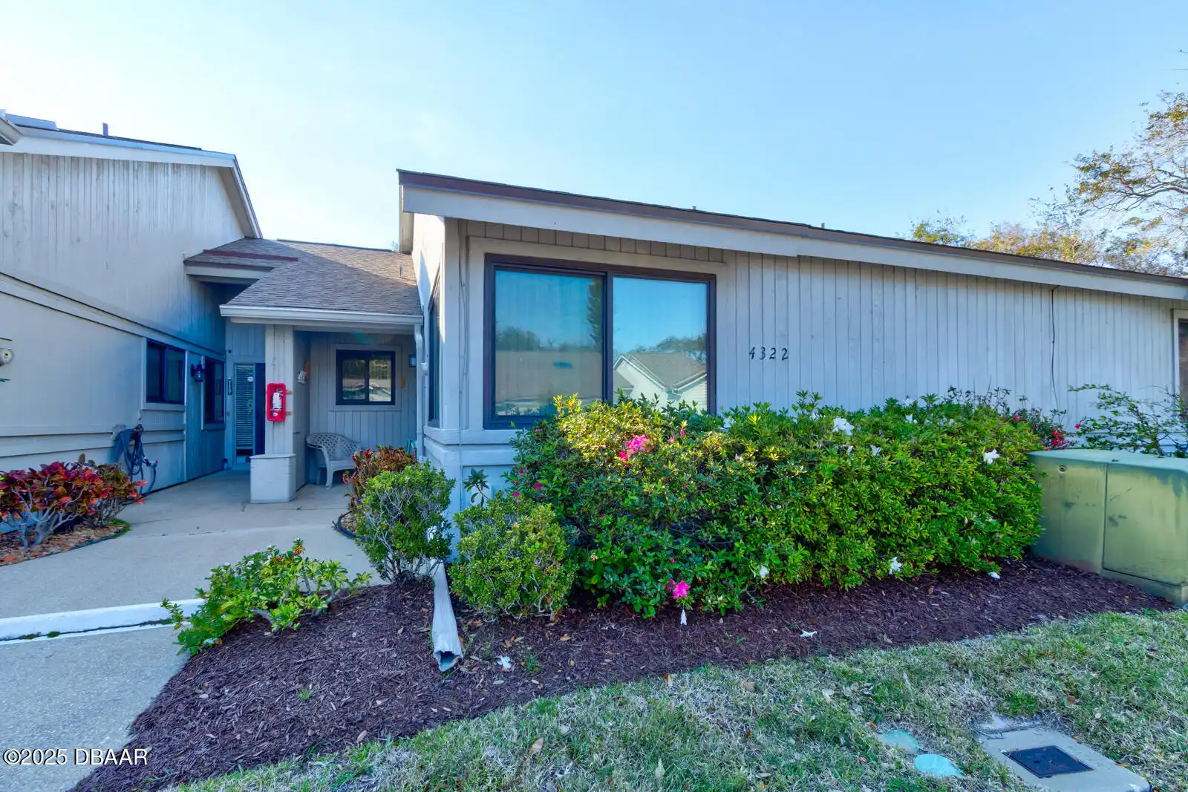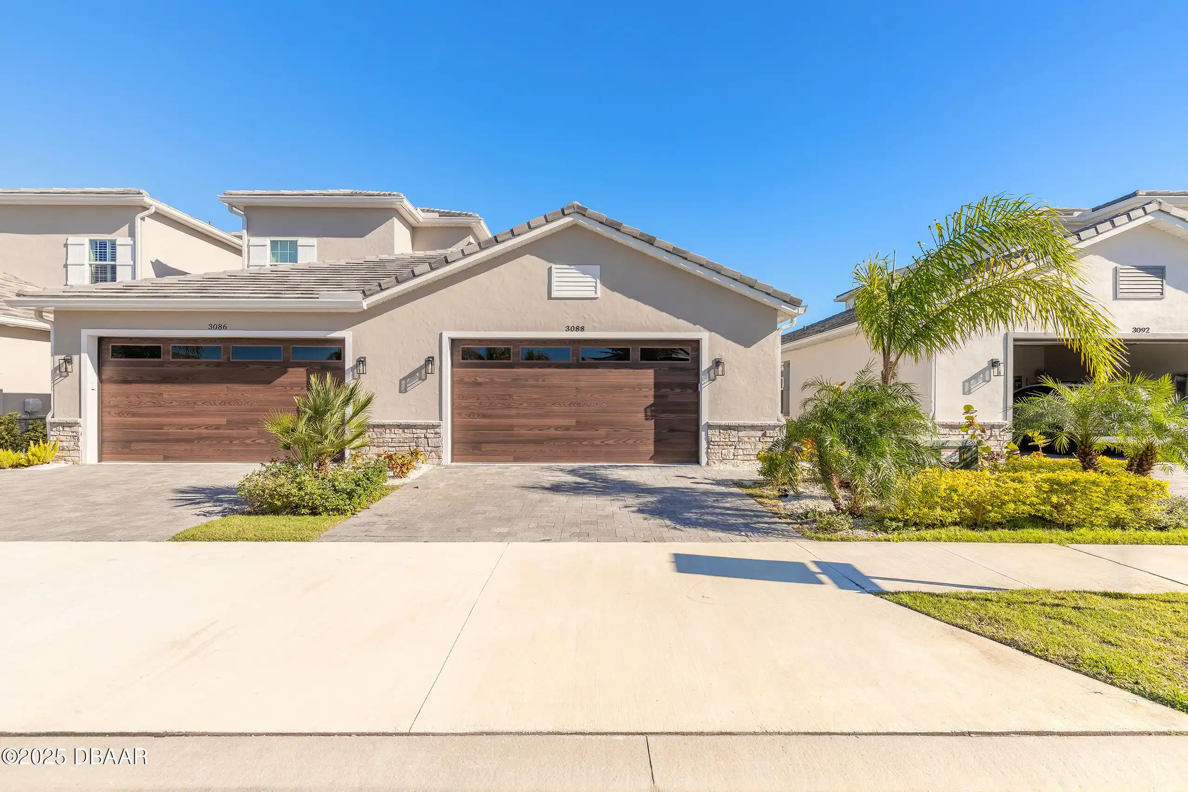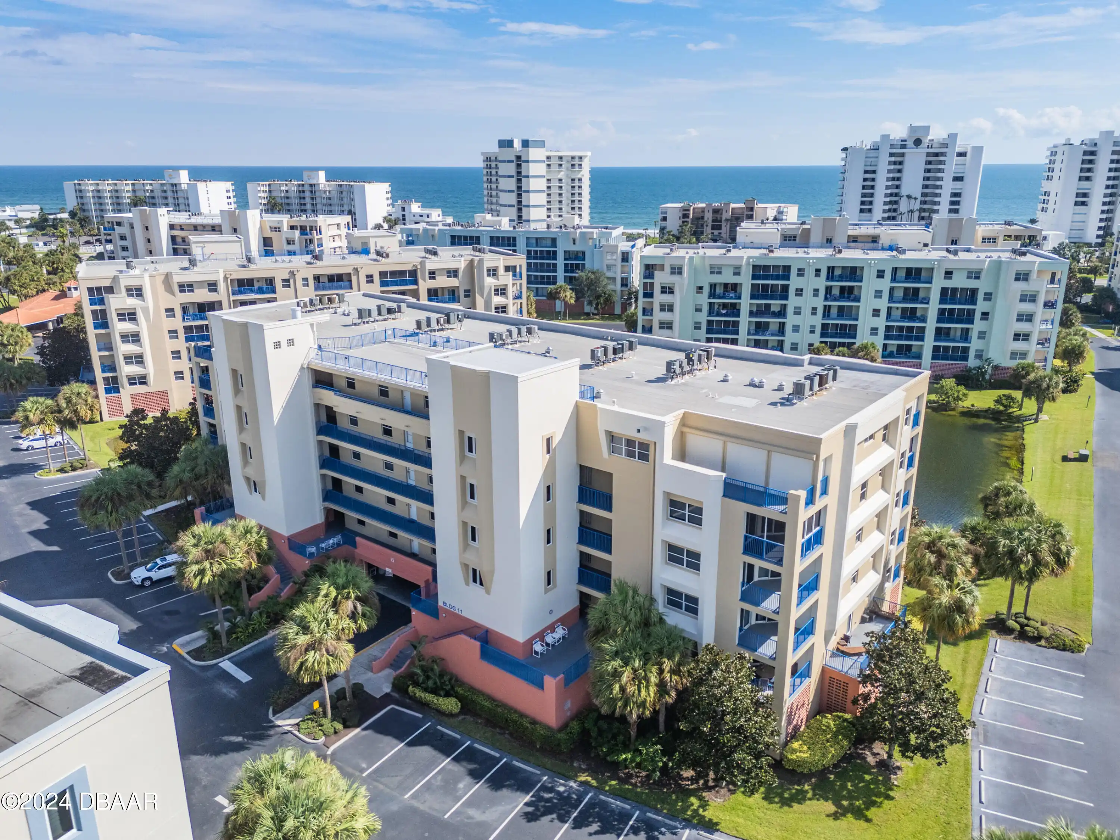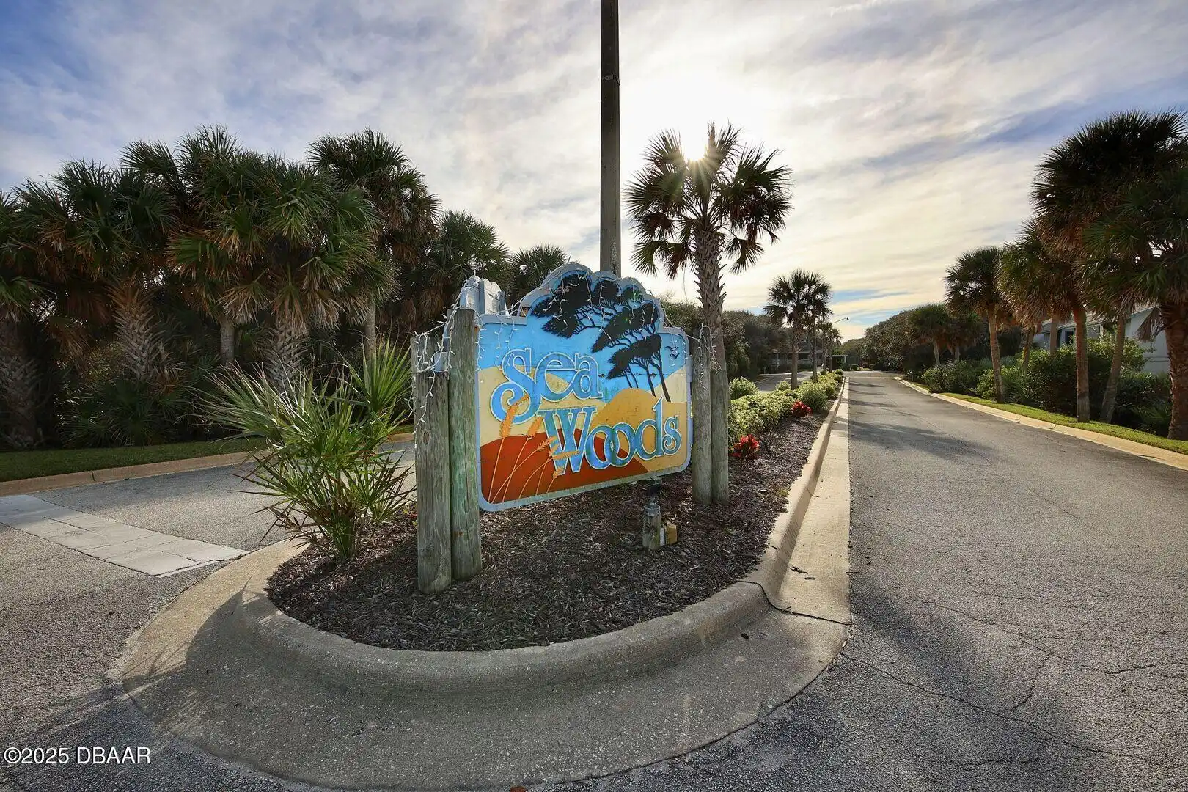Additional Information
Area Major
70 - New Smyrna Beach E of 95
Area Minor
70 - New Smyrna Beach E of 95
Accessibility Features Walker-Accessible Stairs
Accessible Full Bath, Accessible Entrance, Accessible Hallway(s), Adaptable Bathroom Walls
Appliances Other5
Freezer, Electric Oven, Electric Water Heater, Dishwasher, Microwave, Refrigerator, Dryer, Electric Range, Washer
Association Amenities Other2
Pool4, Elevator(s)
Association Fee Includes Other4
Maintenance Grounds, Water, Trash2, Sewer, Maintenance Grounds2, Maintenance Structure, Insurance, Water2, Trash, Maintenance Structure2
Bathrooms Total Decimal
2.0
Construction Materials Other8
Stucco
Contract Status Change Date
2024-12-04
Cooling Other7
WallWindow Unit(s), Electric, Central Air, Wall/Window Unit(s)
Current Use Other10
Residential, Multi-Family
Currently Not Used Accessibility Features YN
Yes
Currently Not Used Bathrooms Total
2.0
Currently Not Used Building Area Total
1600.0
Currently Not Used Carport YN
No, false
Currently Not Used Entry Level
2, 2.0
Currently Not Used Garage Spaces
2.0
Currently Not Used Garage YN
Yes, true
Currently Not Used Living Area Source
Public Records
Currently Not Used New Construction YN
No, false
Documents Change Timestamp
2024-12-04T17:16:32.000Z
Exterior Features Other11
Balcony, Storm Shutters
Flooring Other13
Tile, Carpet
Foundation Details See Remarks2
Slab
General Property Information Association Fee
895.0
General Property Information Association Fee Frequency
Monthly
General Property Information Association Name
TLC Professional Group LLC (Cheryl)
General Property Information Association Phone
386-219-2010
General Property Information Association YN
Yes, true
General Property Information CDD Fee YN
No
General Property Information Direction Faces
East
General Property Information Directions
I-95 Exit 249 SR-44 East to New Smyrna Beach Left on Live Oak St. Right on Downing St. to the end. OR US-1 South to NSB Left on Canal Street to the end Right on Riverside Drive. Parking Lot is at the corner of Downing Street and Riverside Drive.
General Property Information Furnished
Unfurnished
General Property Information Homestead YN
Yes
General Property Information List PriceSqFt
287.5
General Property Information Property Attached YN2
Yes, true
General Property Information Senior Community YN
No, false
General Property Information Stories
1
General Property Information Stories Total
5
General Property Information Waterfront YN
No, false
Heating Other16
Electric, Electric3, Central
Interior Features Other17
Pantry, Breakfast Bar, Open Floorplan, Primary Bathroom -Tub with Separate Shower, Elevator, Ceiling Fan(s), Jack and Jill Bath, Guest Suite, Split Bedrooms, His and Hers Closets, Walk-In Closet(s)
Internet Address Display YN
true
Internet Automated Valuation Display YN
true
Internet Consumer Comment YN
true
Internet Entire Listing Display YN
true
Laundry Features None10
In Unit
Listing Contract Date
2024-12-02
Listing Terms Other19
Cash
Location Tax and Legal Country
US
Location Tax and Legal Parcel Number
7441-47-00-2010
Location Tax and Legal Tax Annual Amount
2030.0
Location Tax and Legal Tax Legal Description4
UNIT 201 RIVERSIDE ON THE PARK CONDO PER OR 3869 PG 0472 PER OR 4888 PGS 3316-3318 PER OR 8345 PG 4097
Location Tax and Legal Tax Year
2023
Lock Box Type See Remarks
See Remarks, None8
Lot Size Square Feet
30217.57
Major Change Timestamp
2024-12-04T17:20:26.000Z
Major Change Type
New Listing
Modification Timestamp
2025-02-13T00:37:12.000Z
Patio And Porch Features Wrap Around
Porch, Front Porch, Rear Porch, Screened, Glass Enclosed, Covered2, Covered
Pets Allowed Yes
Number Limit, Yes, Size Limit
Possession Other22
Close Of Escrow
Rental Restrictions No Minimum
true
Road Frontage Type Other25
City Street
Room Types Bathroom 2
true
Room Types Bathroom 2 Level
Main
Room Types Bedroom 1 Level
Main
Room Types Bedroom 2 Level
Main
Room Types Dining Room
true
Room Types Dining Room Level
Main
Room Types Kitchen Level
Main
Room Types Laundry Level
Main
Room Types Living Room
true
Room Types Living Room Level
Main
Room Types Primary Bathroom
true
Room Types Primary Bathroom Level
Main
Security Features Other26
Secured Lobby, Entry PhoneIntercom, Fire Alarm, Entry Phone/Intercom, Secured Elevator, Smoke Detector(s)
Sewer Unknown
Public Sewer
StatusChangeTimestamp
2024-12-04T17:20:25.000Z
Utilities Other29
Water Connected, Cable Connected, Electricity Connected, Sewer Connected
Water Source Other31
Public




















































