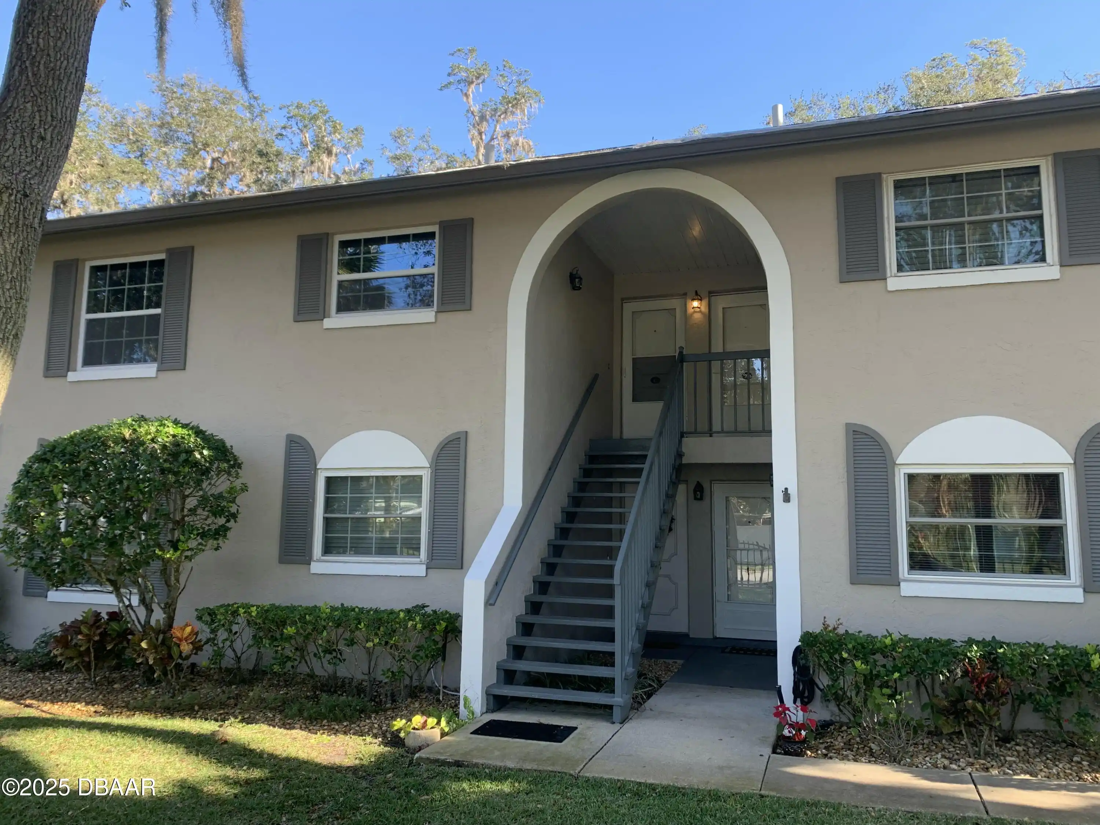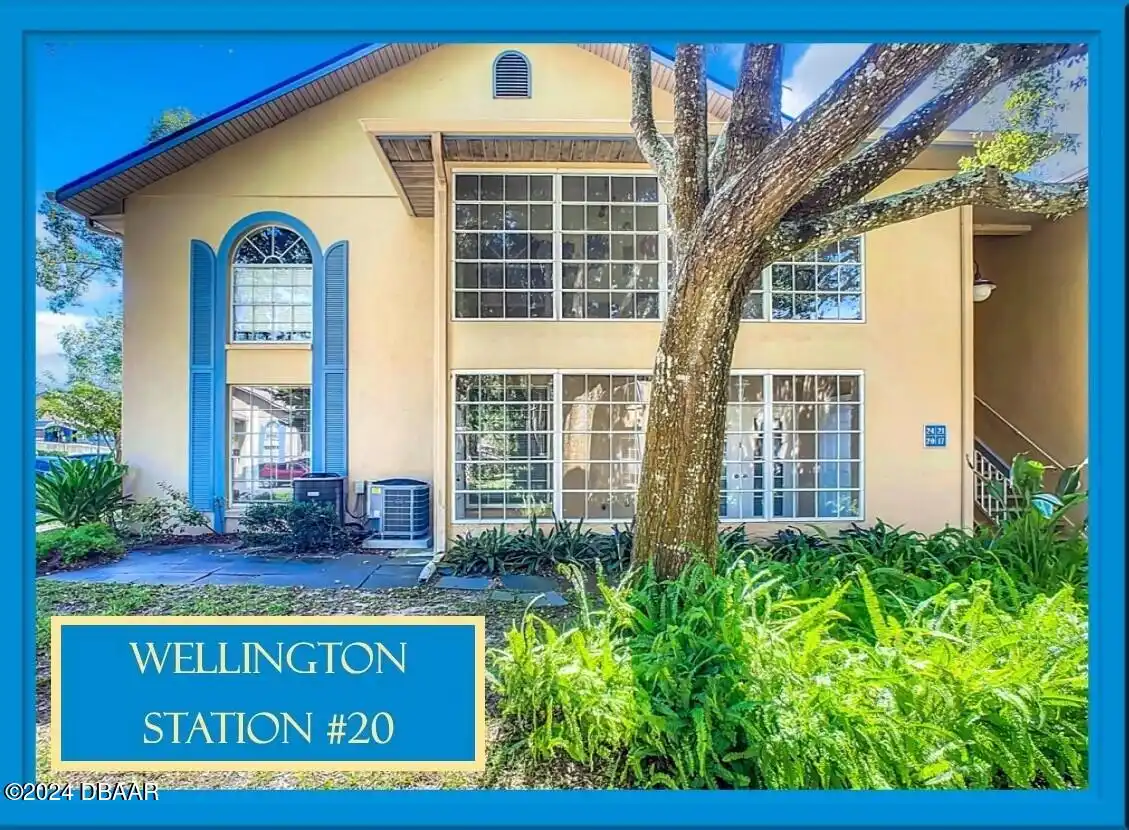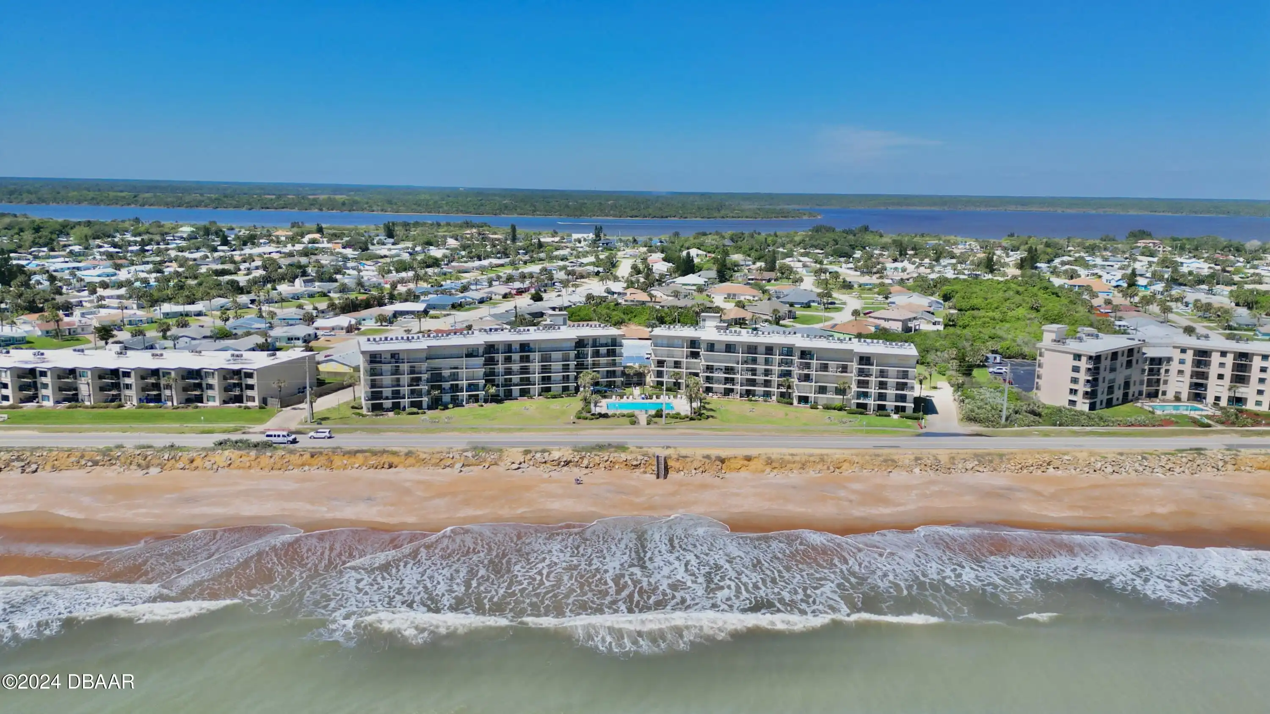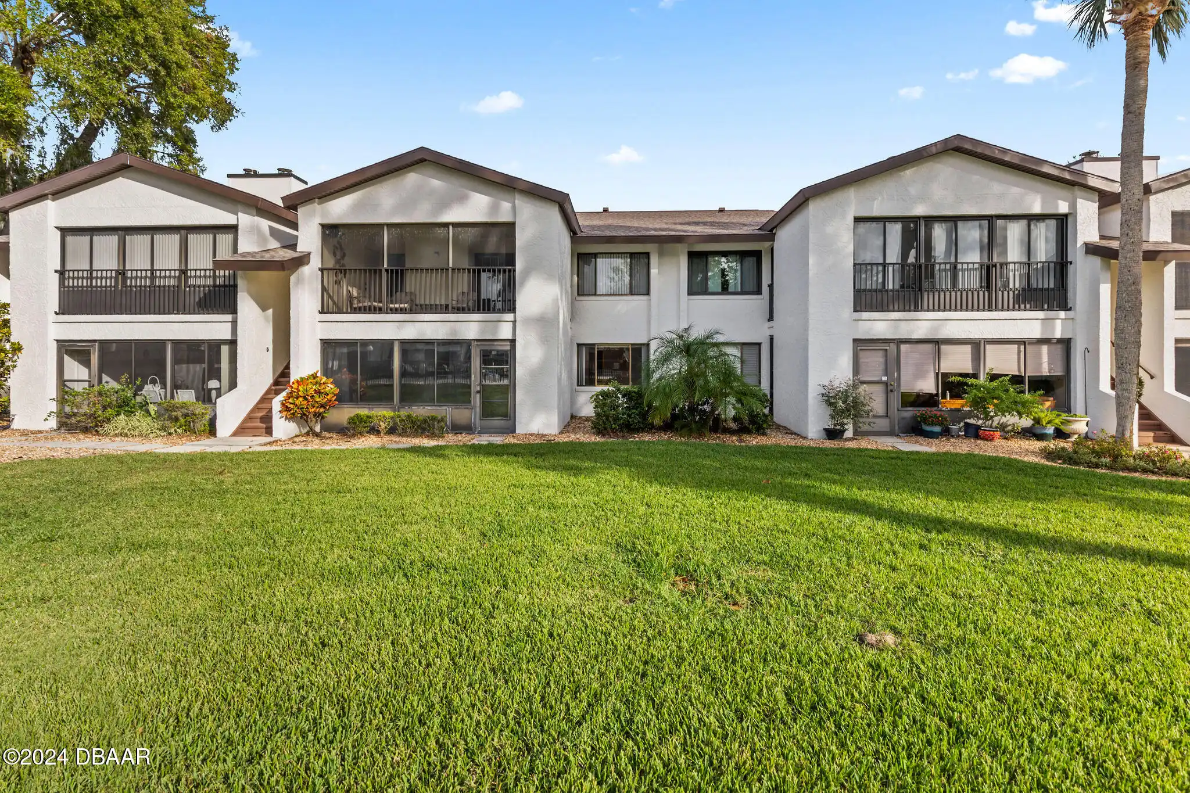Additional Information
Area Major
46 - Ormond N of Tomoka River E of US1
Area Minor
46 - Ormond N of Tomoka River E of US1
Appliances Other5
Dishwasher, Microwave, Refrigerator, Electric Range
Association Amenities Other2
Maintenance Grounds, Water, Management - Off Site, Maintenance Structure, Tennis Court(s), Management - Full Time
Association Fee Includes Other4
Maintenance Grounds, Pest Control, Water, Sewer, Maintenance Grounds2, Maintenance Structure, Insurance, Water2, Maintenance Structure2
Bathrooms Total Decimal
2.5
Construction Materials Other8
Stucco, Frame, Wood Siding
Contract Status Change Date
2025-01-31
Cooling Other7
Electric, Central Air
Current Use Other10
Residential
Currently Not Used Accessibility Features YN
No
Currently Not Used Bathrooms Total
3.0
Currently Not Used Building Area Total
1262.0
Currently Not Used Carport YN
Yes, true
Currently Not Used Entry Level
1, 1.0
Currently Not Used Garage YN
No, false
Currently Not Used Living Area Source
Public Records
Currently Not Used New Construction YN
No, false
Documents Change Timestamp
2025-01-31T01:49:52.000Z
Exterior Features Other11
Courtyard
Fencing Other14
Wood, Wood2
Flooring Other13
Wood, Tile
Foundation Details See Remarks2
Slab
General Property Information Association Fee
500.0
General Property Information Association Fee Frequency
Monthly
General Property Information Association Name
Village of Pine Run Utility
General Property Information Association Phone
386-673-7907
General Property Information Association YN
Yes, true
General Property Information CDD Fee YN
No
General Property Information Carport Spaces
1.0
General Property Information Directions
From Granada North on US-1 to Pine Tree Dr. Right on Pine Run Left into Lakes of Pine Run Right on Orange Grove. Building on the Right.
General Property Information Homestead YN
No
General Property Information List PriceSqFt
178.21
General Property Information Senior Community YN
No, false
General Property Information Stories
2
General Property Information Stories Total
2
General Property Information Waterfront YN
Yes, true
Heating Other16
Heat Pump, Electric, Electric3
Interior Features Other17
Eat-in Kitchen, Primary Bathroom - Shower No Tub, Ceiling Fan(s), Skylight(s), Guest Suite
Internet Address Display YN
true
Internet Automated Valuation Display YN
true
Internet Consumer Comment YN
true
Internet Entire Listing Display YN
true
Laundry Features None10
In Unit
Listing Contract Date
2025-01-31
Listing Terms Other19
Cash, Conventional, VA Loan
Location Tax and Legal Country
US
Location Tax and Legal Elementary School
Pine Trail
Location Tax and Legal High School
Seabreeze
Location Tax and Legal Middle School
Ormond Beach
Location Tax and Legal Parcel Number
3231-06-01-201G
Location Tax and Legal Tax Annual Amount
2922.0
Location Tax and Legal Tax Legal Description4
UNIT 7 BLDG 201 LAKES OF PINE RUN CONDO PHASE I PER OR 2499 PG 1110 INC PER OR 4103 PGS 2233-2234 PER OR 6919 PG 0363 PER OR 7834 PG 2012
Location Tax and Legal Tax Year
2024
Lock Box Type See Remarks
Supra
Lot Size Square Feet
1263.24
Major Change Timestamp
2025-01-31T12:50:22.000Z
Major Change Type
New Listing
Modification Timestamp
2025-02-01T16:01:09.000Z
Patio And Porch Features Wrap Around
Rear Porch, Screened
Pets Allowed Yes
Cats OK, Dogs OK
Possession Other22
Close Of Escrow
Property Condition UpdatedRemodeled
Updated/Remodeled, UpdatedRemodeled
Rental Restrictions 6 Months
true
Road Frontage Type Other25
Private Road
Road Surface Type Paved
Asphalt
Room Types Bedroom 1 Level
Second
Room Types Bedroom 2 Level
Second
Room Types Dining Room
true
Room Types Kitchen Level
Main
Room Types Living Room
true
Room Types Other Room
true
Sewer Unknown
Private Sewer
StatusChangeTimestamp
2025-01-31T12:50:21.000Z
Utilities Other29
Cable Available
Water Source Other31
Private, Private3













































