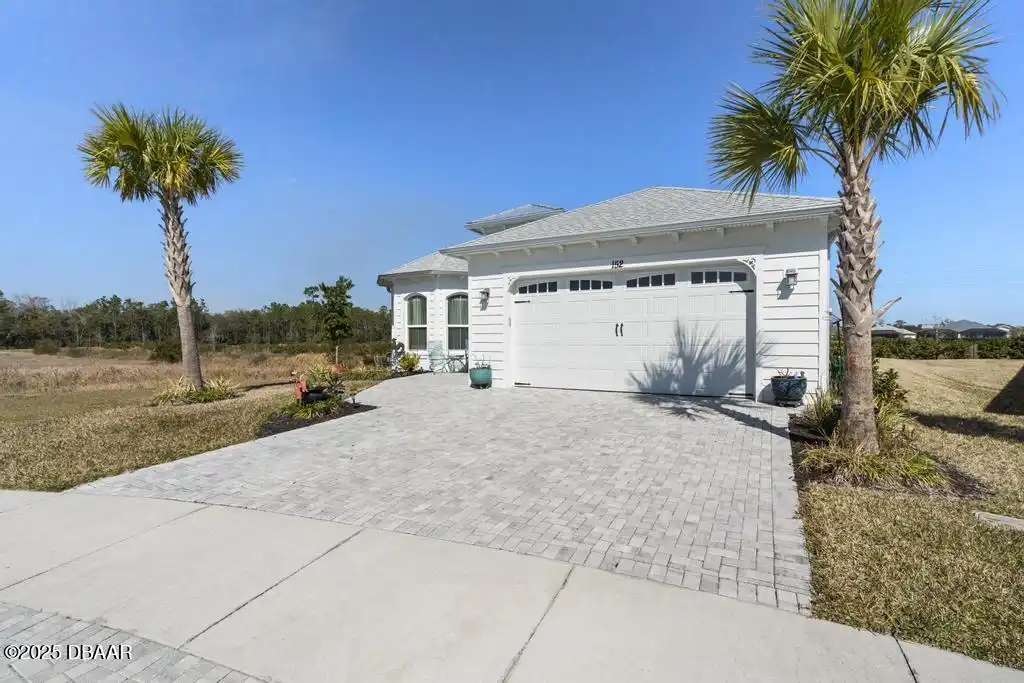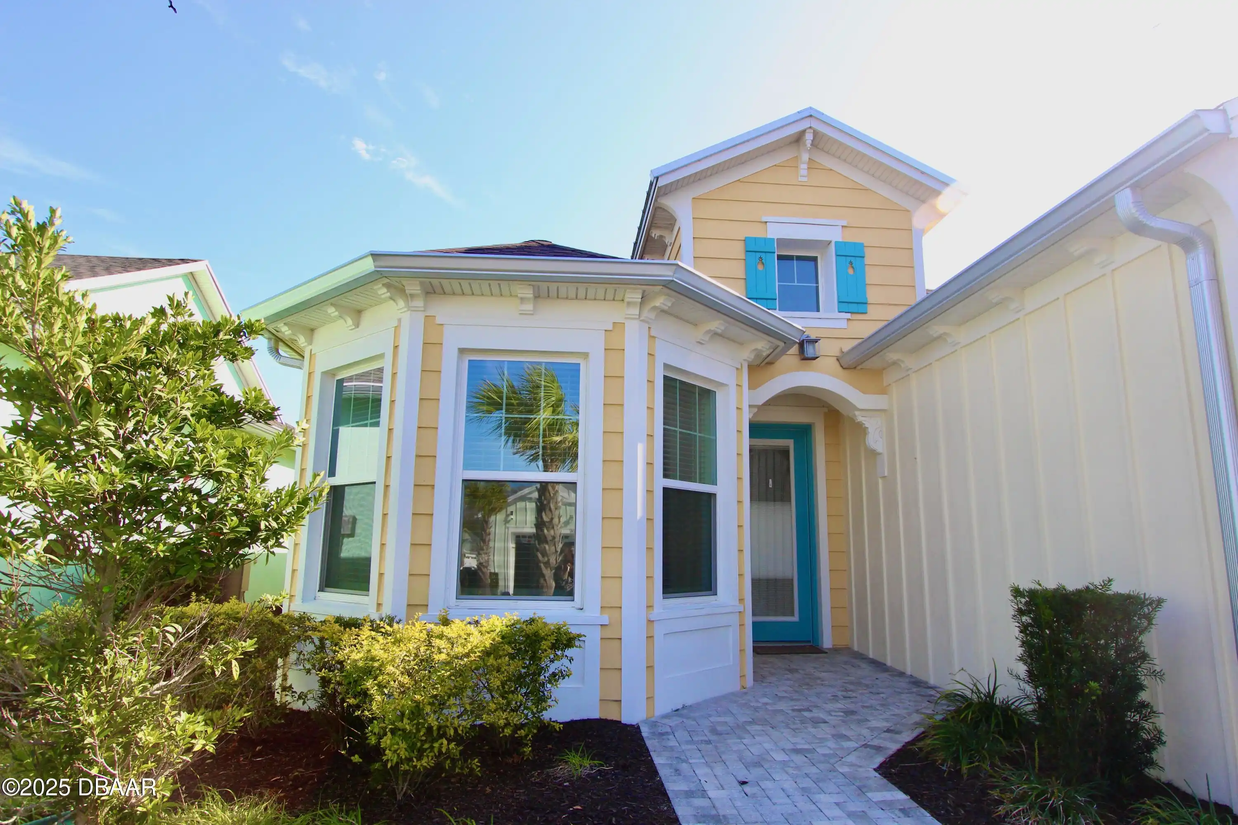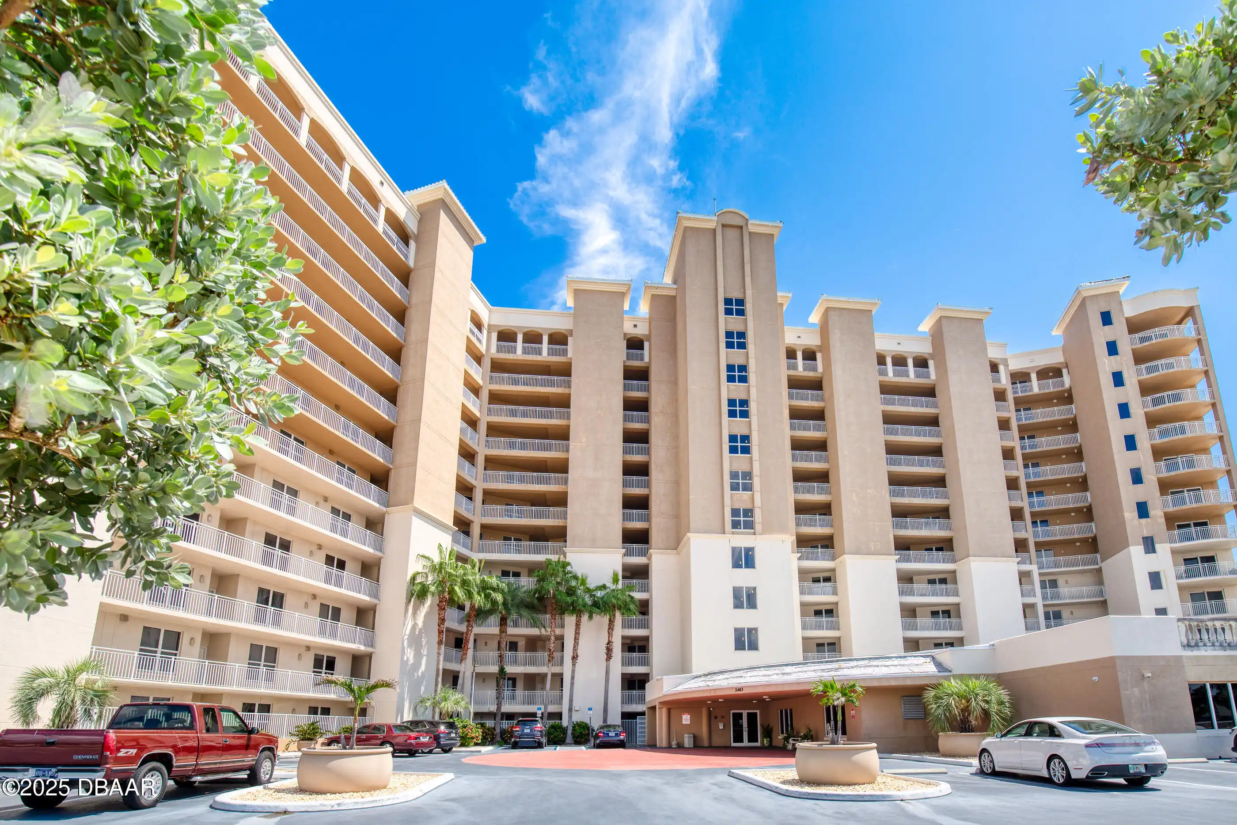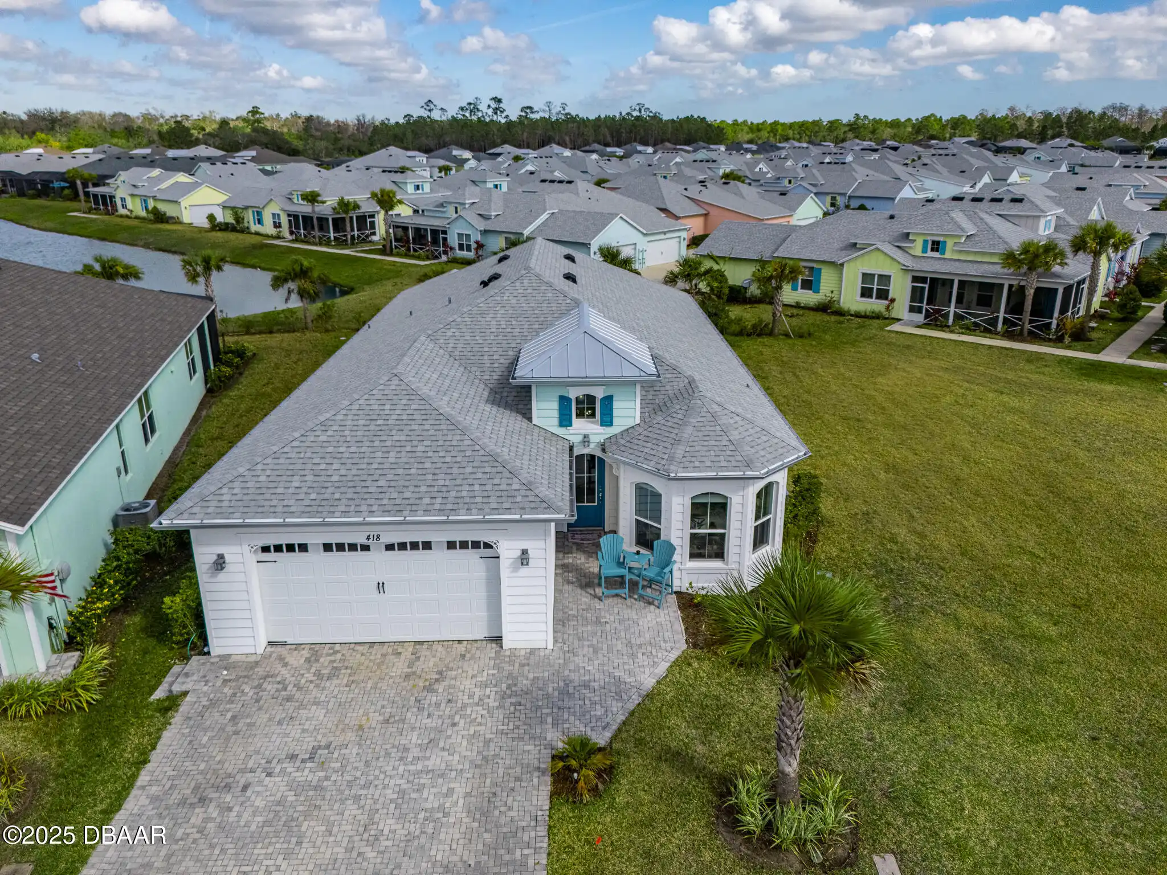Additional Information
Area Major
13 - Beachside N of Dunlawton & S Silver
Area Minor
13 - Beachside N of Dunlawton & S Silver
Appliances Other5
Freezer, Electric Cooktop, Electric Oven, Electric Water Heater, ENERGY STAR Qualified Dryer, Microwave, Dryer, Disposal, Electric Range, Washer
Association Amenities Other2
Maintenance Grounds, Clubhouse, Pool4, SpaHot Tub, Management- On Site, Elevator(s), Pool, Spa/Hot Tub, Security, Management - Full Time, Trash, Management - On Site
Association Fee Includes Other4
Maintenance Grounds, Pest Control, Water, Trash2, Cable TV, Sewer, Maintenance Grounds2, Cable TV2, Insurance, Water2, Internet, Trash
Bathrooms Total Decimal
3.0
Construction Materials Other8
Concrete
Contract Status Change Date
2025-02-27
Cooling Other7
Electric, Central Air
Current Use Other10
Residential
Currently Not Used Accessibility Features YN
Yes
Currently Not Used Bathrooms Total
3.0
Currently Not Used Building Area Total
2378.0
Currently Not Used Carport YN
No, false
Currently Not Used Garage Spaces
1.0
Currently Not Used Garage YN
Yes, true
Currently Not Used Living Area Source
Public Records
Currently Not Used New Construction YN
No, false
Currently Not Used Unit Type
End Unit
Documents Change Timestamp
2025-02-24T20:38:49.000Z
Exterior Features Other11
Balcony
Flooring Other13
Vinyl, Tile
Foundation Details See Remarks2
Block3, Concrete Perimeter, Block, Slab, Pillar/Post/Pier, PillarPostPier
General Property Information Association Fee
1019.11
General Property Information Association Fee Frequency
Monthly
General Property Information Association YN
Yes, true
General Property Information CDD Fee YN
No
General Property Information Directions
DUNLAWTON TO A1A NORTH ON A1A 4 MILES OR SILVER BEACH TO A1A SOUTH 2 MILES
General Property Information List PriceSqFt
290.12
General Property Information Senior Community YN
No, false
General Property Information Stories
16
General Property Information Stories Total
16
General Property Information Waterfront YN
Yes, true
Heating Other16
Hot Water, Electric, Electric3, Central
Interior Features Other17
Wet Bar, Eat-in Kitchen, Built-in Features, Ceiling Fan(s), Split Bedrooms
Internet Address Display YN
true
Internet Automated Valuation Display YN
true
Internet Consumer Comment YN
true
Internet Entire Listing Display YN
true
Laundry Features None10
Washer Hookup, Electric Dryer Hookup, In Unit
Listing Contract Date
2025-02-27
Listing Terms Other19
Cash, FHA, VA Loan
Location Tax and Legal Country
US
Location Tax and Legal Elementary School
Longstreet
Location Tax and Legal Parcel Number
5315-04-00-0303
Location Tax and Legal Tax Annual Amount
6860.0
Location Tax and Legal Tax Legal Description4
UNIT 303 TOWERS GRANDE CONDOMINIUM PER OR 4665 PG 2524 PER OR 5323 PG 0724 PER OR 6967 PG 4494
Location Tax and Legal Tax Year
2024
Location Tax and Legal Zoning Description
Condominium
Lock Box Type See Remarks
Combo
Major Change Timestamp
2025-02-28T03:14:08.000Z
Major Change Type
New Listing
Modification Timestamp
2025-03-01T04:06:40.000Z
Patio And Porch Features Wrap Around
Screened
Possession Other22
Close Of Escrow
Rental Restrictions 2 Weeks
true
Road Frontage Type Other25
City Street
Road Surface Type Paved
Concrete4, Concrete
Room Types Bathroom 2
true
Room Types Bathroom 2 Level
Main
Room Types Bathroom 3
true
Room Types Bathroom 3 Level
Main
Room Types Bedroom 1 Level
Main
Room Types Bonus Room
true
Room Types Bonus Room Level
Main
Room Types Kitchen Level
Main
Security Features Other26
Secured Lobby, Entry PhoneIntercom, Fire Alarm, Entry Phone/Intercom, Security Lights, Secured Elevator, Fire Sprinkler System, Smoke Detector(s)
StatusChangeTimestamp
2025-02-28T03:14:07.000Z
Utilities Other29
Electricity Connected, Cable Available
Water Source Other31
Public

































