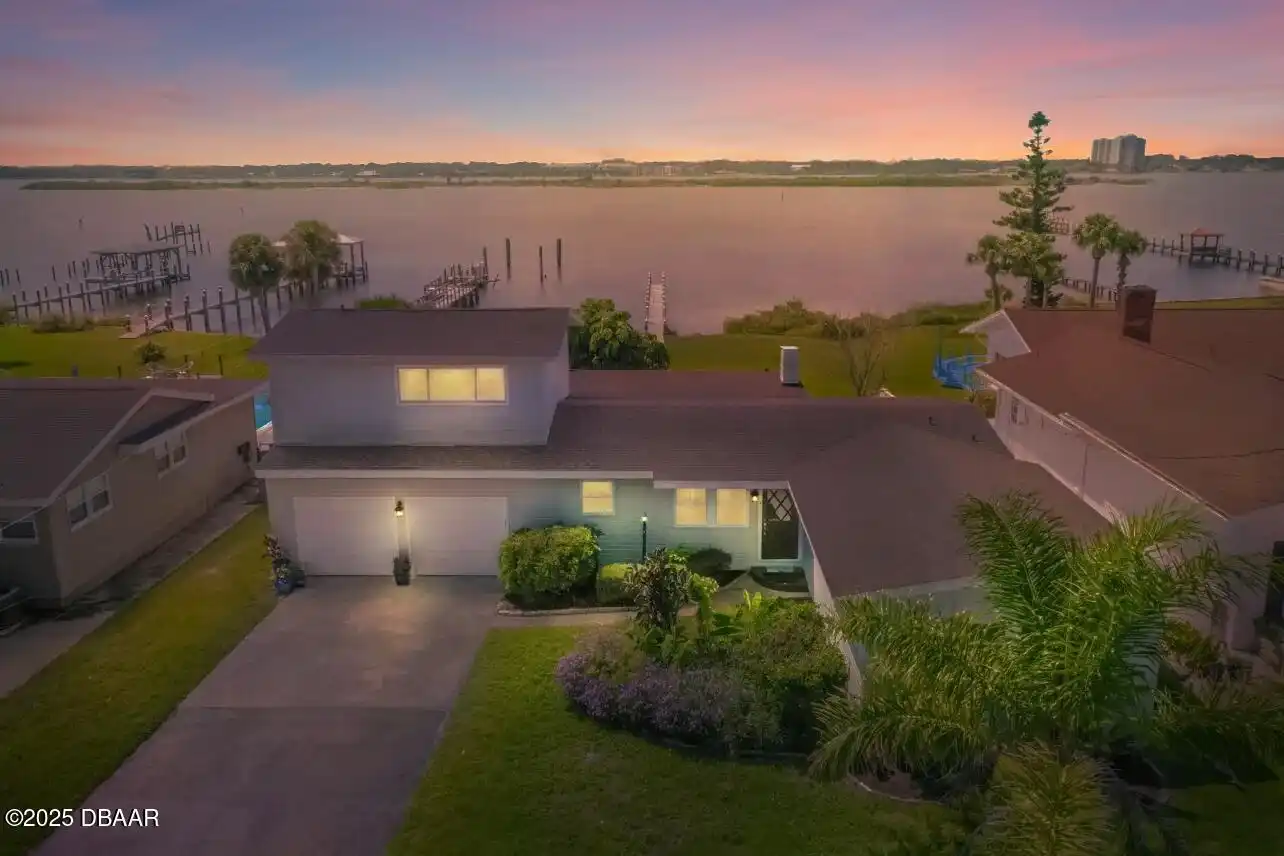Additional Information
Area Major
14 - Daytona Peninsula S of Seabreeze
Area Minor
14 - Daytona Peninsula S of Seabreeze
Appliances Other5
Dishwasher, Microwave, Refrigerator, Dryer, Disposal, Washer
Bathrooms Total Decimal
3.5
Construction Materials Other8
Stucco, Block
Contract Status Change Date
2025-04-07
Cooling Other7
Electric, Central Air
Current Use Other10
Residential, Single Family
Currently Not Used Accessibility Features YN
No
Currently Not Used Bathrooms Total
4.0
Currently Not Used Building Area Total
2864.0
Currently Not Used Carport YN
No, false
Currently Not Used Garage Spaces
2.0
Currently Not Used Garage YN
Yes, true
Currently Not Used Living Area Source
Appraiser
Currently Not Used New Construction YN
No, false
Documents Change Timestamp
2025-04-08T01:13:10Z
Exterior Features Other11
Balcony, Impact Windows, Outdoor Shower
Fencing Other14
Back Yard, Privacy, Fenced
Foundation Details See Remarks2
Slab
General Property Information Association YN
No, false
General Property Information CDD Fee YN
No
General Property Information Direction Faces
West
General Property Information Directions
A1A to Earl St West on Earl St Right onto N Halifax Ave Home on Right
General Property Information Homestead YN
Yes
General Property Information List PriceSqFt
348.81
General Property Information Lot Size Dimensions
50x111
General Property Information Property Attached YN2
No, false
General Property Information Senior Community YN
No, false
General Property Information Stories
2
General Property Information Waterfront YN
No, false
Heating Other16
Electric, Electric3, Central
Interior Features Other17
In-Law Floorplan, Open Floorplan, Primary Bathroom -Tub with Separate Shower, Entrance Foyer, Split Bedrooms, Kitchen Island, Walk-In Closet(s)
Internet Address Display YN
true
Internet Automated Valuation Display YN
true
Internet Consumer Comment YN
false
Internet Entire Listing Display YN
true
Laundry Features None10
Washer Hookup, Electric Dryer Hookup, In Unit, Upper Level
Listing Contract Date
2025-04-07
Listing Terms Other19
Cash, FHA, Conventional, VA Loan
Location Tax and Legal Country
US
Location Tax and Legal Parcel Number
5305-08-07-0060
Location Tax and Legal Tax Annual Amount
1541.0
Location Tax and Legal Tax Legal Description4
W 121 FT OF N 1/2 OF LOT 6 EXC ST BLK 7 MEMENTO DB O PG 692 PER OR 7997 PG 1551 PER OR 8265 PG 0805 PER OR 8430 PG 4293
Location Tax and Legal Tax Year
2024
Lock Box Type See Remarks
Combo
Lot Size Square Feet
5549.54
Major Change Timestamp
2025-04-08T01:13:09Z
Major Change Type
New Listing
Modification Timestamp
2025-04-15T00:52:17Z
Possession Other22
Close Of Escrow
Road Frontage Type Other25
City Street
Road Surface Type Paved
Paved
Room Types Bedroom 1 Level
Second
Room Types Bedroom 2 Level
Second
Room Types Bedroom 3 Level
First
Room Types Kitchen Level
Second
Room Types Laundry Level
Second
Room Types Living Room
true
Room Types Living Room Level
Second
Room Types Primary Bedroom
true
Room Types Primary Bedroom Level
Second
Sewer Unknown
Public Sewer
Spa Features Private2
Private2, Heated, Private, In Ground
StatusChangeTimestamp
2025-04-08T01:13:09Z
Utilities Other29
Water Connected, Electricity Connected, Cable Available, Sewer Connected
Water Source Other31
Public
























































