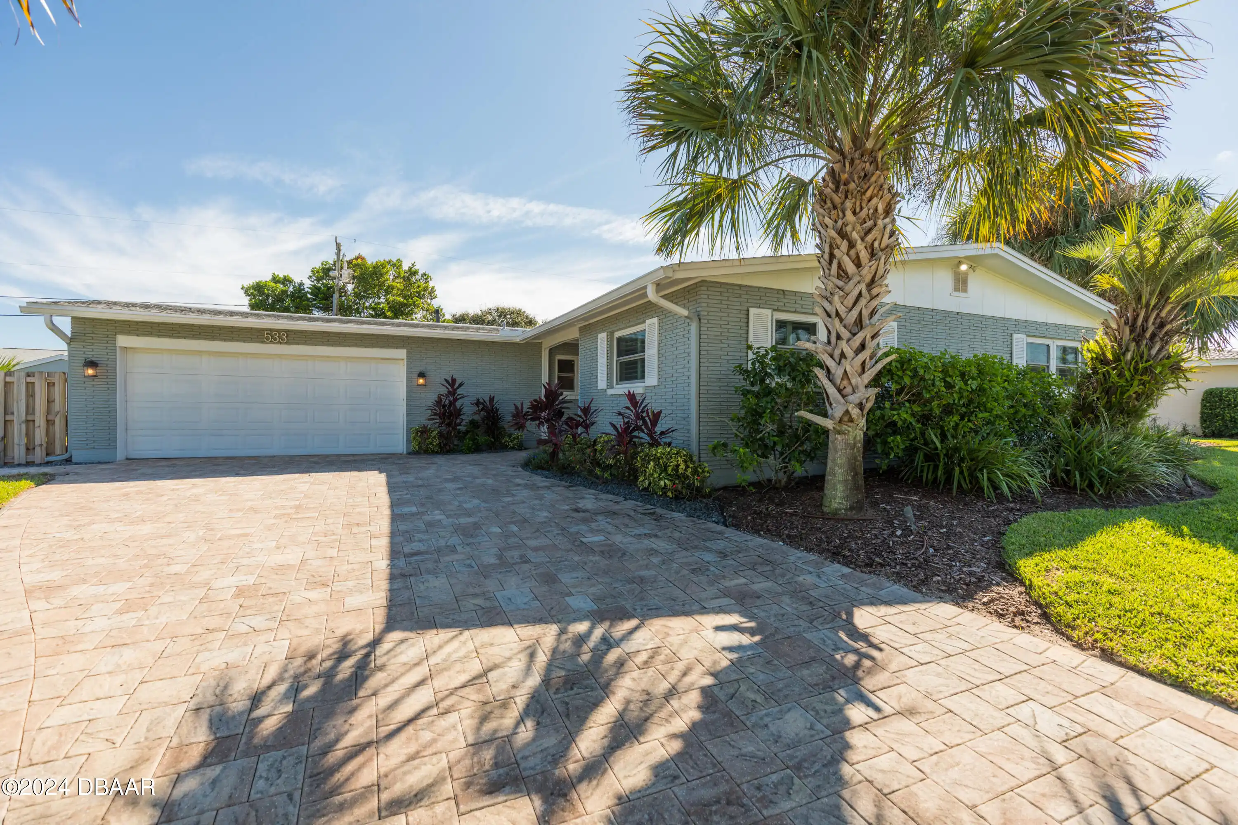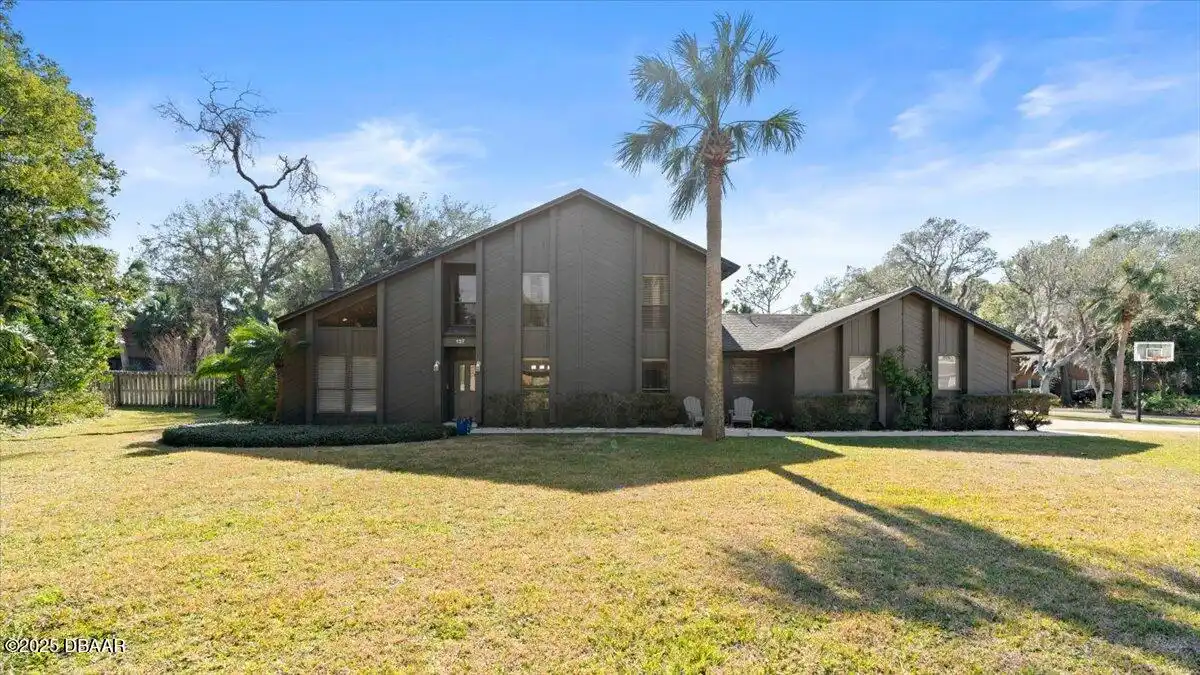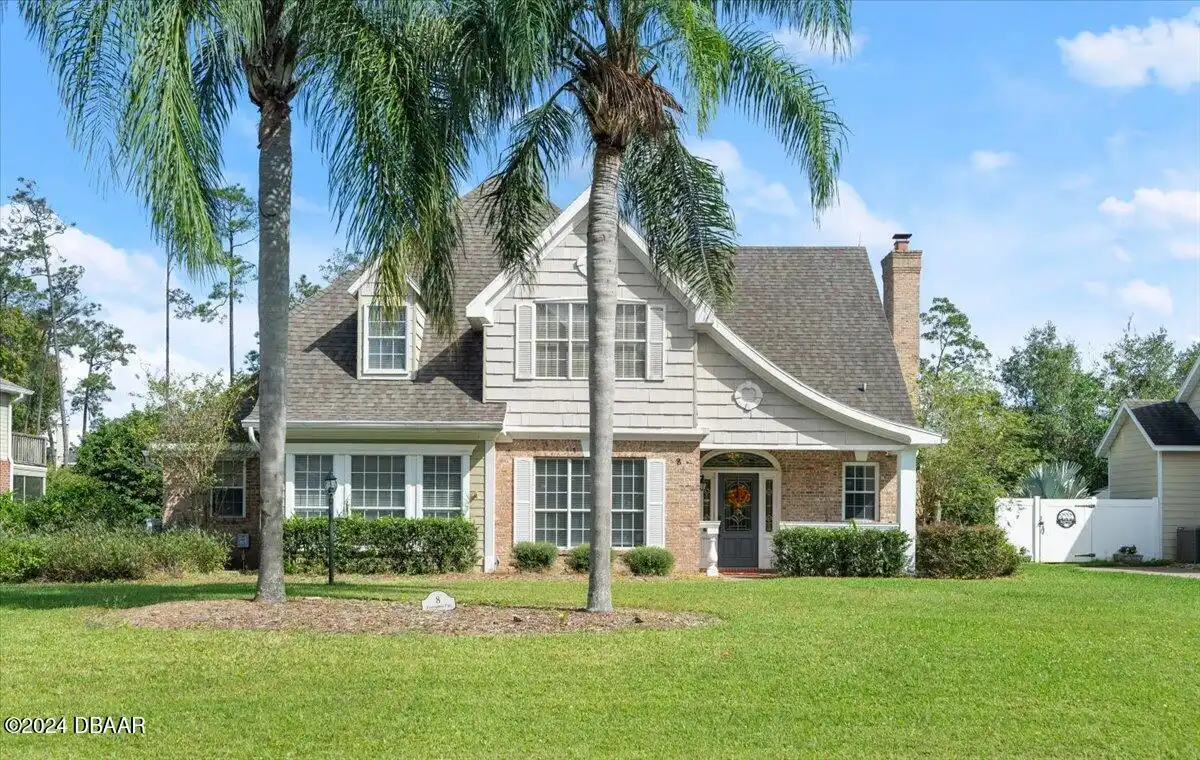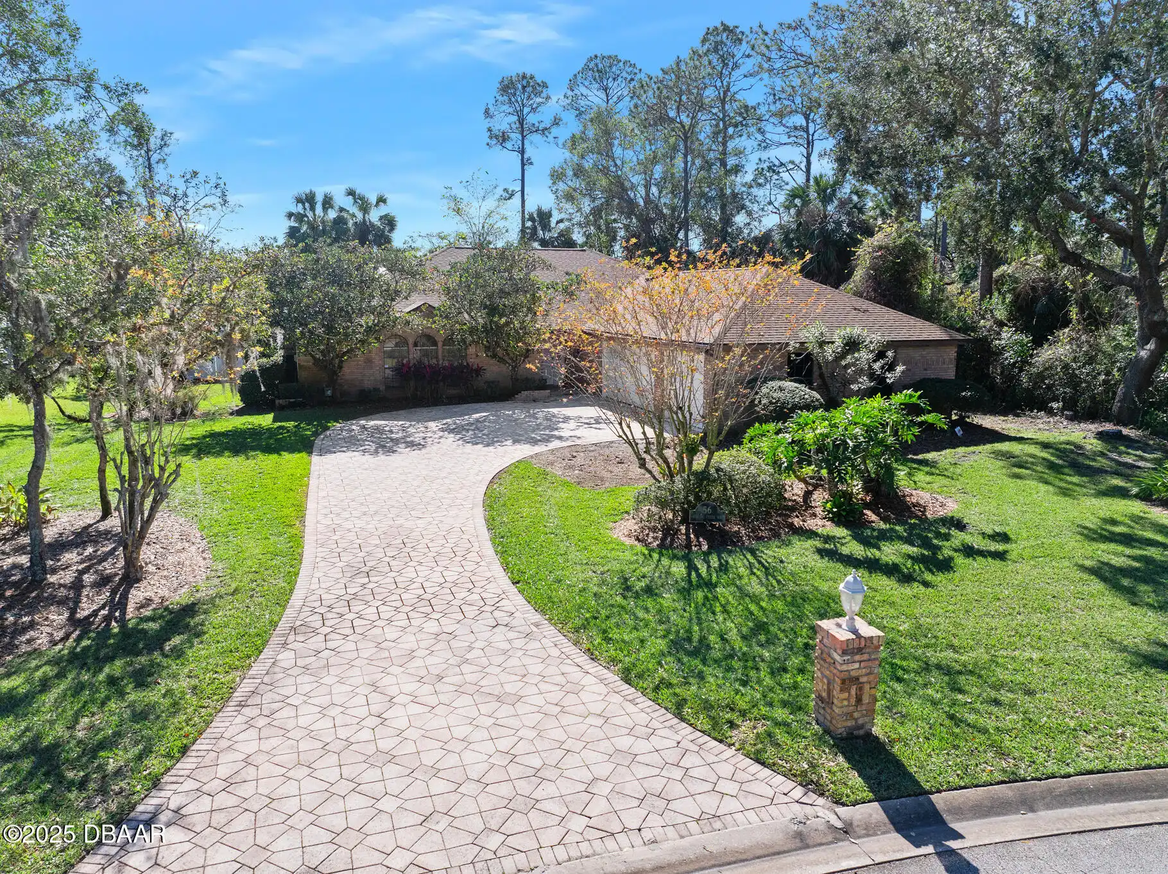Additional Information
Area Major
46 - Ormond N of Tomoka River E of US1
Area Minor
46 - Ormond N of Tomoka River E of US1
Appliances Other5
Electric Oven, Electric Water Heater, Dishwasher, Microwave, Refrigerator, Dryer, Washer
Association Amenities Other2
Clubhouse, Tennis Court(s), Playground
Association Fee Includes Other4
Maintenance Grounds, Maintenance Grounds2
Bathrooms Total Decimal
3.0
Construction Materials Other8
Stucco, Block
Contract Status Change Date
2024-07-15
Current Use Other10
Single Family
Currently Not Used Accessibility Features YN
Yes
Currently Not Used Bathrooms Total
3.0
Currently Not Used Building Area Total
3207.0, 4501.0
Currently Not Used Carport YN
No, false
Currently Not Used Garage Spaces
3.0
Currently Not Used Garage YN
Yes, true
Currently Not Used Living Area Source
Public Records
Currently Not Used New Construction YN
No, false
Documents Change Timestamp
2025-01-03T21:34:31Z
Exterior Features Other11
Storm Shutters
Foundation Details See Remarks2
Block3, Block
General Property Information Association Fee
264.0
General Property Information Association Fee Frequency
Quarterly
General Property Information Association YN
Yes, true
General Property Information CDD Fee YN
No
General Property Information Direction Faces
West
General Property Information Directions
From US1 enter Ormond Lakes community. Follow Ormond Lakes Blvd to the back of the community. Left on Old Canyon. Home is on the left.
General Property Information Furnished
Unfurnished
General Property Information Homestead YN
Yes
General Property Information List PriceSqFt
202.37
General Property Information Property Attached YN2
No, false
General Property Information Senior Community YN
No, false
General Property Information Stories
1
General Property Information Waterfront YN
No, false
Interior Features Other17
Pantry, Eat-in Kitchen, Split Bedrooms, Walk-In Closet(s)
Internet Address Display YN
true
Internet Automated Valuation Display YN
true
Internet Consumer Comment YN
true
Internet Entire Listing Display YN
true
Laundry Features None10
Sink, Lower Level
Listing Contract Date
2024-07-15
Listing Terms Other19
Cash, FHA, Conventional, VA Loan
Location Tax and Legal Country
US
Location Tax and Legal Elementary School
Pine Trail
Location Tax and Legal High School
Seabreeze
Location Tax and Legal Middle School
Ormond Beach
Location Tax and Legal Parcel Number
324008000160
Location Tax and Legal Tax Legal Description4
LOT 16 ORMOND LAKES UNIT X SEC B MB 48 PG 131 PER OR 5068 PG 2207 PER OR 7340 PGS 0181-0182 PER OR 8377 PG 2319
Lock Box Type See Remarks
Supra
Lot Size Square Feet
15681.6
Major Change Timestamp
2024-12-26T12:50:05Z
Major Change Type
Price Reduced
Modification Timestamp
2025-01-03T21:34:59Z
Patio And Porch Features Wrap Around
Screened
Possession Other22
Close Of Escrow
Price Change Timestamp
2024-12-26T12:50:05Z
Room Types Bedroom 1 Level
Main
Room Types Bedroom 2 Level
Main
Room Types Bedroom 3 Level
Main
Room Types Bedroom 4 Level
Main
Room Types Dining Room
true
Room Types Dining Room Level
Main
Room Types Kitchen Level
Main
Room Types Living Room
true
Room Types Living Room Level
Main
Room Types Office Level
Main
Room Types Other Room
true
Room Types Other Room Level
Main
Sewer Unknown
Public Sewer
StatusChangeTimestamp
2024-07-16T01:56:49Z
Utilities Other29
Water Connected, Electricity Connected, Sewer Connected
Water Source Other31
Public


























































