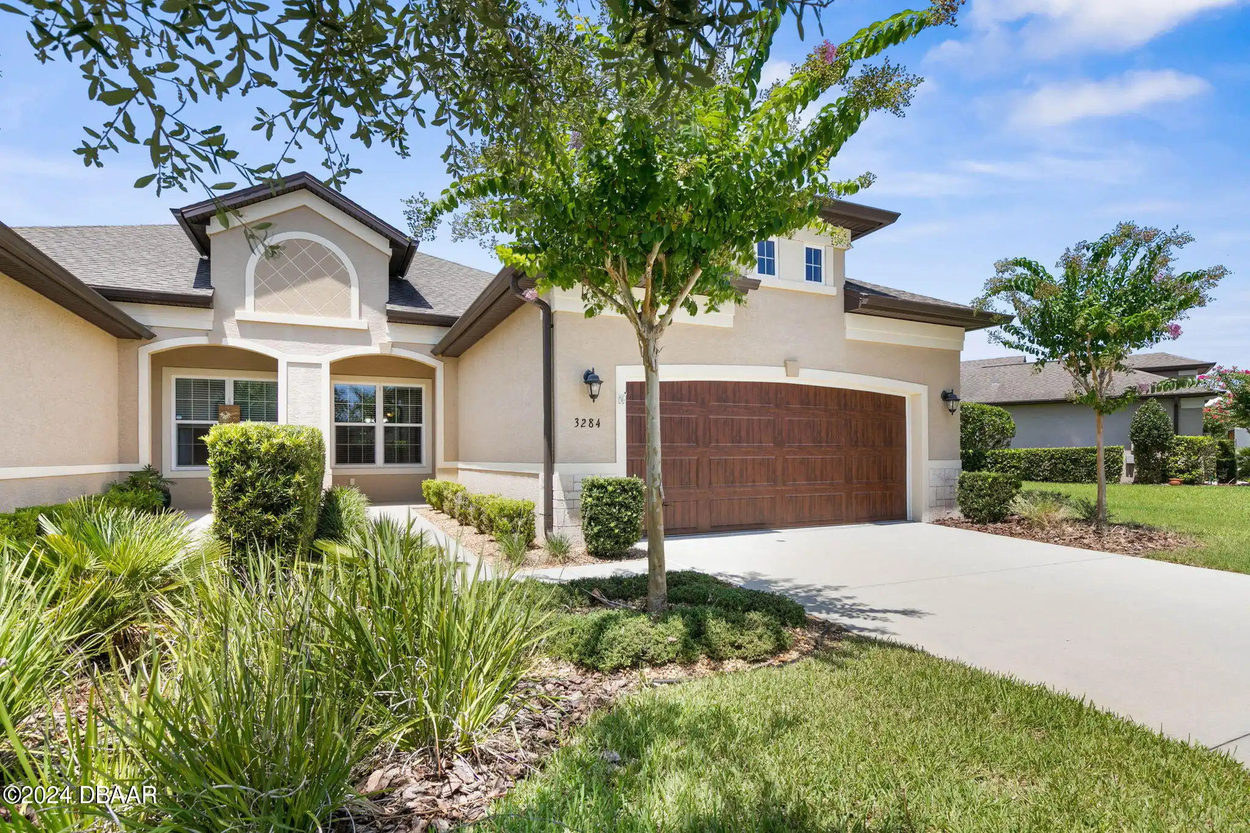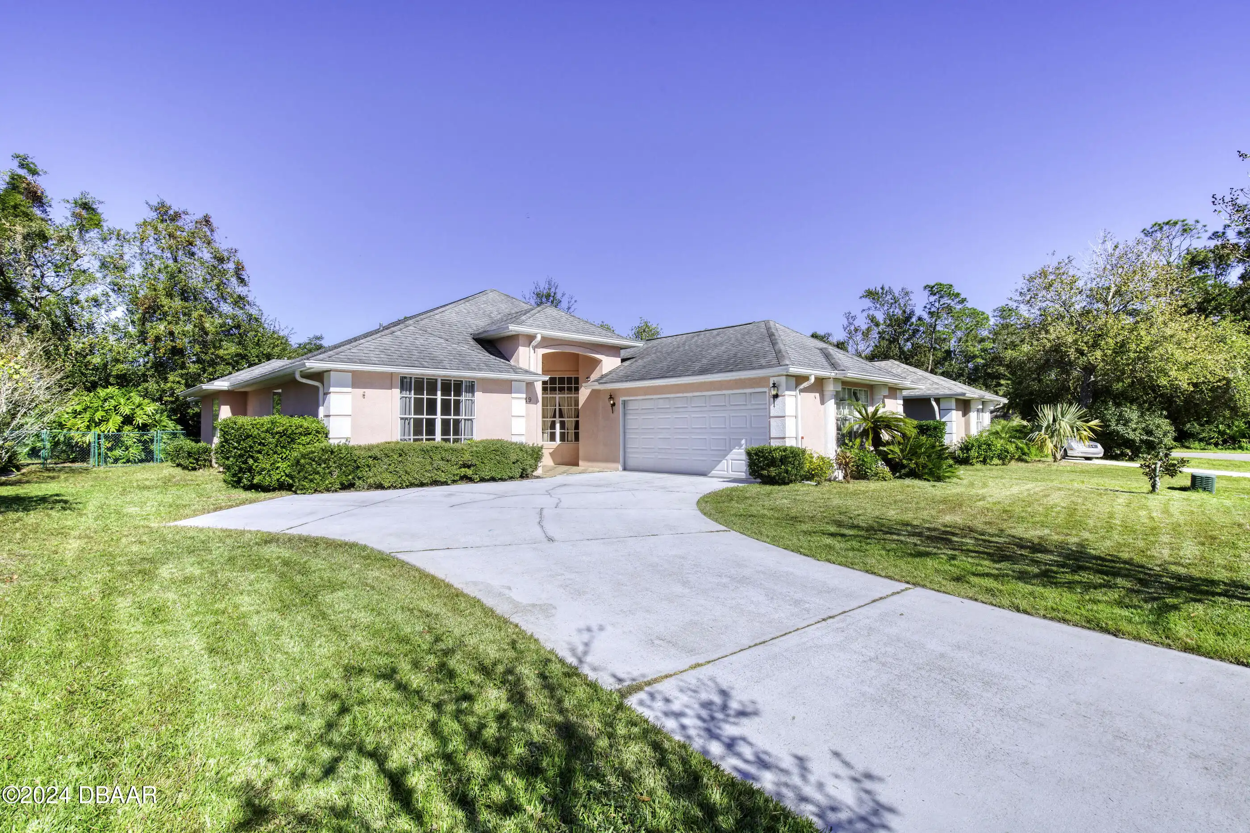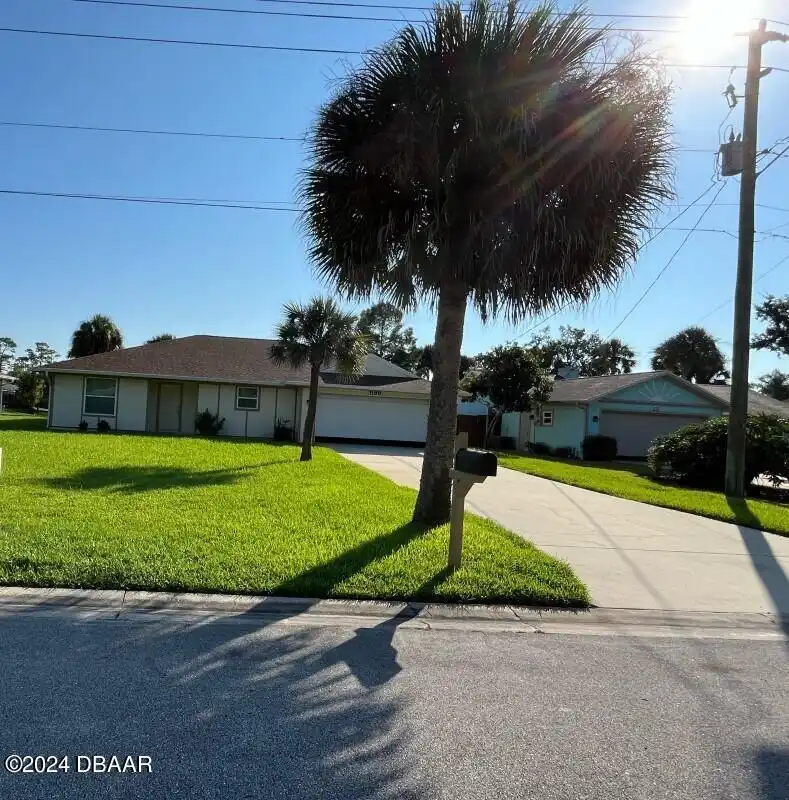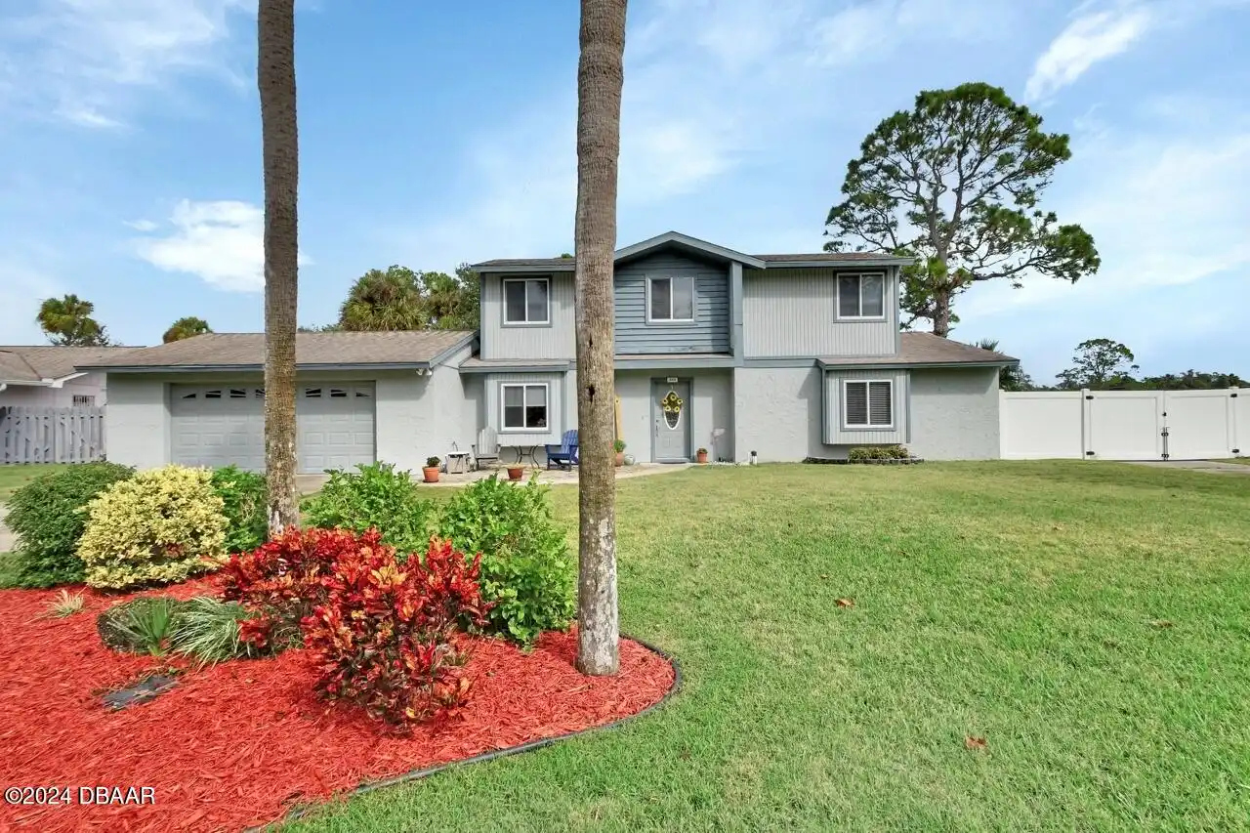Additional Information
Area Major
42 - LPGA to Granada W of Nova & E of 95
Area Minor
42 - LPGA to Granada W of Nova & E of 95
Appliances Other5
Dishwasher, Microwave, Refrigerator, Disposal, Electric Range
Association Amenities Other2
Maintenance Grounds, Pickleball, Tennis Court(s)
Association Fee Includes Other4
Maintenance Grounds, Maintenance Grounds2, Maintenance Structure, Maintenance Structure2
Bathrooms Total Decimal
2.0
Contract Status Change Date
2024-10-26
Cooling Other7
Electric, Central Air
Current Use Other10
Residential
Currently Not Used Accessibility Features YN
No
Currently Not Used Bathrooms Total
2.0
Currently Not Used Building Area Total
1743.0
Currently Not Used Carport YN
No, false
Currently Not Used Garage Spaces
2.0
Currently Not Used Garage YN
Yes, true
Currently Not Used Living Area Source
Appraiser
Currently Not Used New Construction YN
No, false
Documents Change Timestamp
2024-10-28T20:24:02Z
Fireplace Features Other12
Electric, Electric2
General Property Information Accessory Dwelling Unit YN
No
General Property Information Association Fee
600.0
General Property Information Association Fee Frequency
Quarterly
General Property Information Association Phone
No
General Property Information Association YN
Yes, true
General Property Information CDD Fee YN
No
General Property Information Directions
From Route 40 and Clyde Morris go South on Clyde to South Forty Trail then left on Sage Brush Trl.
General Property Information Furnished
Unfurnished
General Property Information List PriceSqFt
246.7
General Property Information Property Attached YN2
Yes, true
General Property Information Senior Community YN
No, false
General Property Information Stories
1
General Property Information Waterfront YN
Yes, true
Interior Features Other17
Wet Bar, Breakfast Bar, Vaulted Ceiling(s), Built-in Features, Split Bedrooms
Internet Address Display YN
true
Internet Automated Valuation Display YN
true
Internet Consumer Comment YN
true
Internet Entire Listing Display YN
true
Laundry Features None10
In Unit
Listing Contract Date
2024-10-26
Listing Terms Other19
Cash, FHA, Conventional, VA Loan
Location Tax and Legal Country
US
Location Tax and Legal Parcel Number
422027010060
Location Tax and Legal Tax Legal Description4
LOT 6 THE TRAILS SOUTH FORTY UNIT 3A REPLAT MB 41 PGS 41-42 INC PER OR 8614 PG 4947
Lock Box Type See Remarks
None8
Major Change Timestamp
2024-12-02T15:59:44Z
Major Change Type
Price Reduced
Modification Timestamp
2024-12-09T08:13:22Z
Patio And Porch Features Wrap Around
Porch, Patio
Pets Allowed Yes
Cats OK, Dogs OK
Possession Other22
Close Of Escrow
Price Change Timestamp
2024-12-02T15:59:44Z
Road Frontage Type Other25
City Street
Road Surface Type Paved
Paved
Room Types Bathroom 2
true
Room Types Bathroom 2 Level
Main
Room Types Bedroom 1 Level
Main
Room Types Bedroom 3 Level
Main
Room Types Kitchen Level
Main
Room Types Living Room
true
Room Types Living Room Level
Main
Room Types Other Room
true
Sewer Unknown
Public Sewer
Smart Home Features Security3
true
StatusChangeTimestamp
2024-10-26T20:18:24Z
Utilities Other29
Water Connected, Sewer Connected
Water Source Other31
Public
































