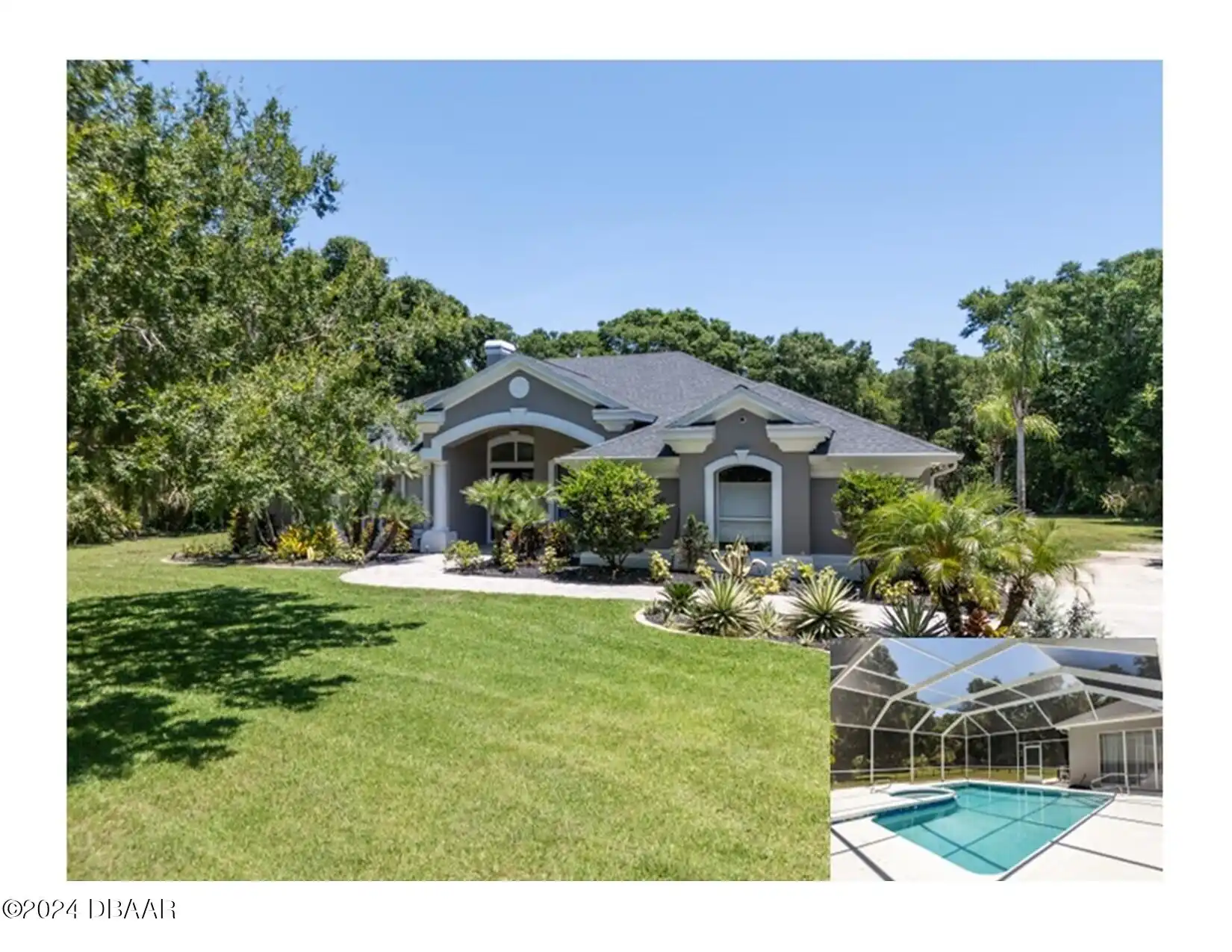Additional Information
Area Major
50 - Flagler Beach
Area Minor
50 - Flagler Beach
Appliances Other5
Dishwasher, Microwave, Refrigerator, Dryer, Disposal, Electric Range, Washer, Wine Cooler
Bathrooms Total Decimal
3.0
Construction Materials Other8
Stucco, Block, Concrete
Contract Status Change Date
2024-10-04
Cooling Other7
Multi Units, Electric, Central Air
Current Use Other10
Residential, Single Family
Currently Not Used Accessibility Features YN
No
Currently Not Used Bathrooms Total
3.0
Currently Not Used Building Area Total
2642.0, 3925.0
Currently Not Used Carport YN
No, false
Currently Not Used Garage Spaces
2.0
Currently Not Used Garage YN
Yes, true
Currently Not Used Living Area Source
Public Records
Currently Not Used New Construction YN
No, false
Exterior Features Other11
Balcony, Impact Windows, Outdoor Shower
Flooring Other13
Laminate, Tile
Foundation Details See Remarks2
Slab
General Property Information Association YN
No, false
General Property Information CDD Fee YN
No
General Property Information Direction Faces
East
General Property Information Directions
From I-95 take Flagler Beach Exit 284 (Rt 100) East to A1A Head North on A1A and turn Left on 21st Street then Right on Central Ave. Home is on left with sign.
General Property Information Furnished
Unfurnished
General Property Information Homestead YN
Yes
General Property Information List PriceSqFt
377.37
General Property Information Lot Size Dimensions
12 956.027
General Property Information Senior Community YN
No, false
General Property Information Stories
2
General Property Information Waterfront YN
Yes, true
Heating Other16
Electric, Electric3, Central
Interior Features Other17
Eat-in Kitchen, Open Floorplan, Built-in Features, Entrance Foyer, Split Bedrooms, His and Hers Closets, Kitchen Island, Walk-In Closet(s), Wet Bar, In-Law Floorplan, Primary Bathroom -Tub with Separate Shower, Breakfast Nook, Ceiling Fan(s)
Internet Address Display YN
true
Internet Automated Valuation Display YN
false
Internet Consumer Comment YN
false
Internet Entire Listing Display YN
true
Laundry Features None10
In Garage, Lower Level
Listing Contract Date
2024-06-14
Listing Terms Other19
Cash, FHA, Conventional, VA Loan
Location Tax and Legal Country
US
Location Tax and Legal Elementary School
Old Kings
Location Tax and Legal High School
Flagler Palm
Location Tax and Legal Middle School
Buddy Taylor
Location Tax and Legal Parcel Number
36-11-31-5630-00080-0040
Location Tax and Legal Tax Annual Amount
3406.0
Location Tax and Legal Tax Legal Description4
SUNRISE BEACH SUB BLK 8 LOT 4 OR 44 PG 141 OR 79 PG 249 OR 86 PG 669 INCLUDES PARCEL TO THE WEST TO SILVER LAKE OR 599 PG 1677-1678-DC & ACM OR 618 PG 886-DC OR 628 PG 268 OR 807 PG 1262 OR 1269 PG 969 OR 1269 PG 993
Location Tax and Legal Tax Year
2023
Location Tax and Legal Zoning Description
Single Family
Lock Box Type See Remarks
SentriLock
Lot Size Square Feet
12954.74
Major Change Timestamp
2024-10-04T17:44:47Z
Major Change Type
Status Change
Modification Timestamp
2024-11-13T03:15:59Z
Off Market Date
2024-10-03
Patio And Porch Features Wrap Around
Porch, Front Porch, Deck, Rear Porch, Covered2, Covered
Pets Allowed Yes
Cats OK, Dogs OK, Yes
Possession Other22
Close Of Escrow
Price Change Timestamp
2024-09-13T16:06:45Z
Property Condition UpdatedRemodeled
Updated/Remodeled, UpdatedRemodeled
Purchase Contract Date
2024-10-03
Rental Restrictions 6 Months
true
Road Surface Type Paved
Paved
Room Types Bedroom 1 Level
Upper
Room Types Bedroom 2 Level
Main
Room Types Bedroom 3 Level
Main
Room Types Great Room
true
Room Types Great Room Level
Main
Room Types Kitchen Level
Main
Room Types Office Level
Main
Security Features Other26
Smoke Detector(s)
Sewer Unknown
Public Sewer
StatusChangeTimestamp
2024-10-04T17:44:46Z
Utilities Other29
Water Connected, Electricity Connected, Cable Available, Sewer Connected
Water Source Other31
Public

































































