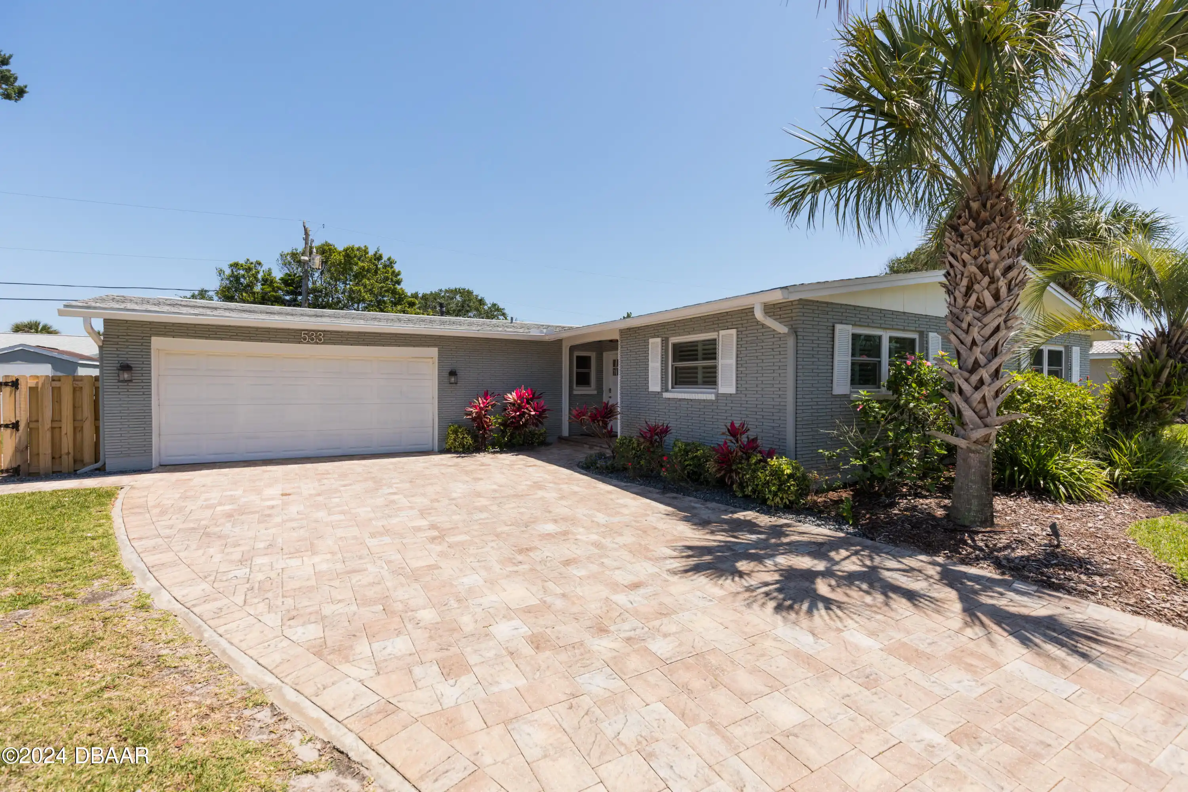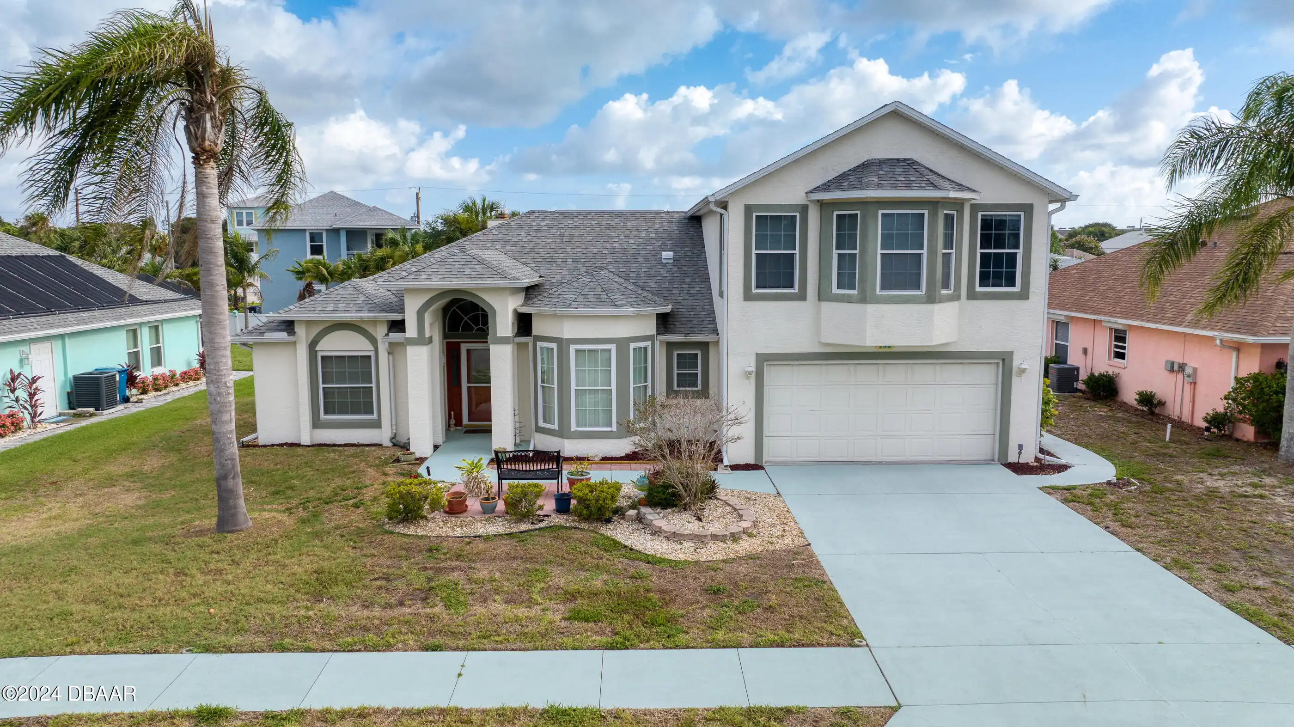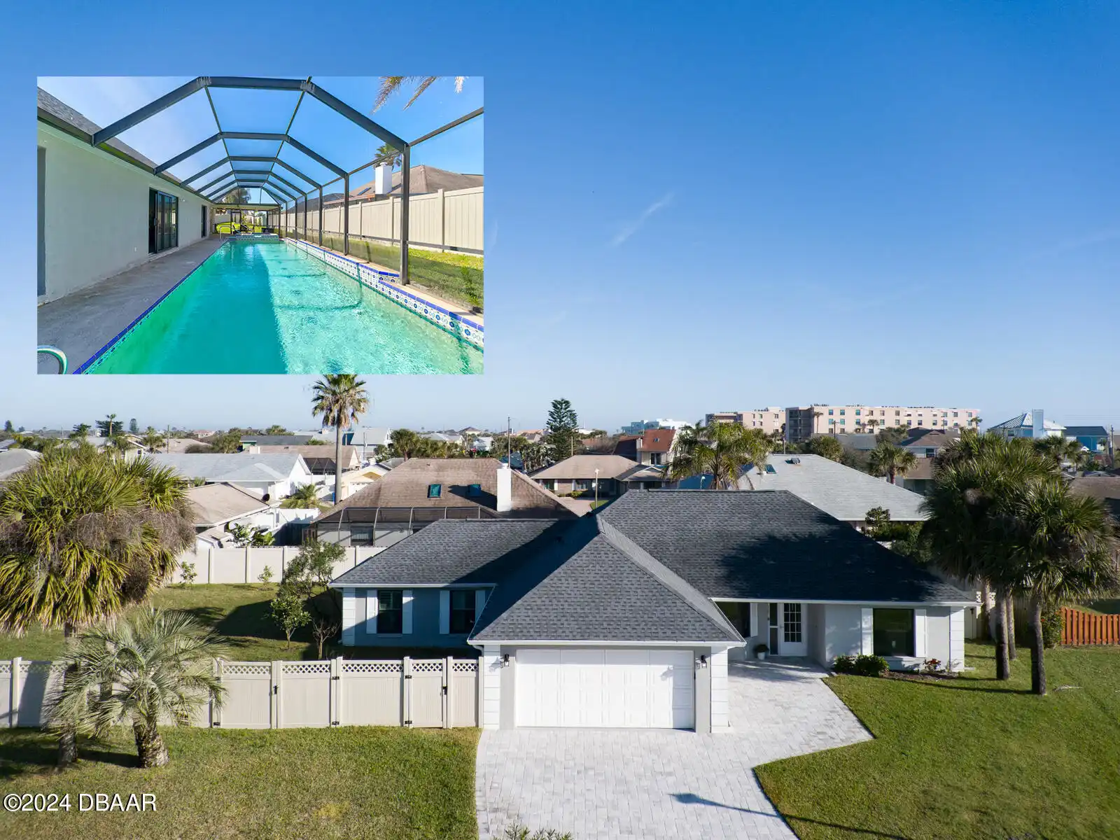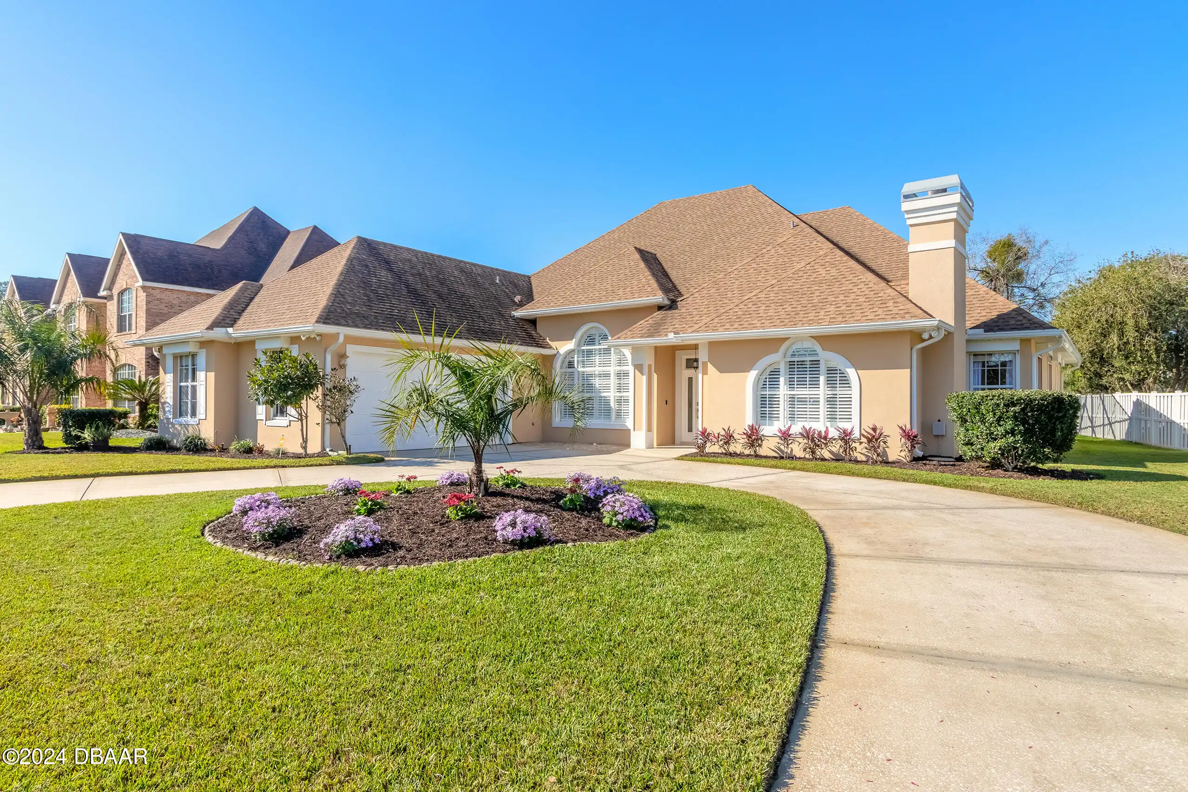Additional Information
Area Major
18 - Ormond-By-The-Sea
Area Minor
18 - Ormond-By-The-Sea
Appliances Other5
Gas Oven, Gas Range, Solar Hot Water, Dishwasher, Microwave, Refrigerator
Bathrooms Total Decimal
3.0
Construction Materials Other8
Stucco, Block
Contract Status Change Date
2024-06-28
Cooling Other7
Electric, Central Air
Current Use Other10
Residential, Single Family
Currently Not Used Accessibility Features YN
No
Currently Not Used Bathrooms Total
3.0
Currently Not Used Building Area Total
3624.0, 2754.0
Currently Not Used Carport YN
No, false
Currently Not Used Garage YN
No, false
Currently Not Used Living Area Source
Assessor
Currently Not Used New Construction YN
No, false
Electric Whole House Generator
Energy Storage Device, 150 Amp Service
Exterior Features Other11
Outdoor Shower
Fencing Other14
Back Yard, Privacy, Wood, Wood2
Flooring Other13
Wood, Tile
Foundation Details See Remarks2
Slab
General Property Information Accessory Dwelling Unit YN
No
General Property Information Association YN
No, false
General Property Information CDD Fee YN
No
General Property Information Direction Faces
West
General Property Information Directions
Granada E to beachside; R on John Anderson to 2127 on R
General Property Information Furnished
Unfurnished
General Property Information Homestead YN
Yes
General Property Information List PriceSqFt
248.73
General Property Information Lot Size Dimensions
103x160
General Property Information Property Attached YN2
No, false
General Property Information Senior Community YN
No, false
General Property Information Stories
1
General Property Information Waterfront YN
No, false
Green Energy Efficient Windows
HVAC, Thermostat, Water Heater, Appliances, Lighting
Heating Other16
Electric, Electric3, Central
Interior Features Other17
Breakfast Bar, Open Floorplan, Built-in Features, Guest Suite, Split Bedrooms, Solar Tube(s), His and Hers Closets, Kitchen Island, Walk-In Closet(s), Pantry, Wet Bar, Primary Bathroom - Shower No Tub, Ceiling Fan(s)
Internet Address Display YN
true
Internet Automated Valuation Display YN
false
Internet Consumer Comment YN
true
Internet Entire Listing Display YN
true
Laundry Features None10
Washer Hookup, Electric Dryer Hookup, Sink
Listing Contract Date
2024-06-28
Listing Terms Other19
Cash, Conventional, VA Loan
Location Tax and Legal Country
US
Location Tax and Legal Elementary School
Beachside
Location Tax and Legal High School
Seabreeze
Location Tax and Legal Middle School
Ormond Beach
Location Tax and Legal Parcel Number
3227-03-02-0020
Location Tax and Legal Tax Annual Amount
3431.0
Location Tax and Legal Tax Legal Description4
27-13-32 N 103.32 FT OF W 160 FT MEAS ON & E OF JA HWY OF LOT 2 COLONIAL REALTY CO SUB MB 6 PG 18 PER OR 4523 PG 1248 PER OR 7765 PG 3134
Location Tax and Legal Tax Year
2023
Lock Box Type See Remarks
Supra
Lot Size Square Feet
16478.75
Major Change Timestamp
2024-09-13T14:50:04Z
Major Change Type
Price Reduced
Modification Timestamp
2024-09-13T14:50:57Z
Other Structures Other20
Shed(s)
Patio And Porch Features Wrap Around
Porch, Front Porch, Deck, Rear Porch, Screened, Glass Enclosed, Patio, Covered2, Covered
Possession Other22
Close Of Escrow
Power Production Type Photovoltaics
true
Price Change Timestamp
2024-09-13T14:50:04Z
Property Condition UpdatedRemodeled
Updated/Remodeled, UpdatedRemodeled
Road Frontage Type Other25
City Street
Road Surface Type Paved
Asphalt
Room Types Bedroom 1 Level
Main
Room Types Bedroom 2 Level
Main
Room Types Bedroom 3 Level
Main
Room Types Bedroom 4 Level
Main
Room Types Dining Room
true
Room Types Dining Room Level
Main
Room Types Family Room
true
Room Types Family Room Level
Main
Room Types Florida Room
true
Room Types Florida Room Level
Main
Room Types Kitchen Level
Main
Room Types Living Room
true
Room Types Living Room Level
Main
StatusChangeTimestamp
2024-06-28T15:32:38Z
Utilities Other29
Water Connected, Cable Connected, Electricity Connected, Propane2, Propane
Water Source Other31
Public

























































