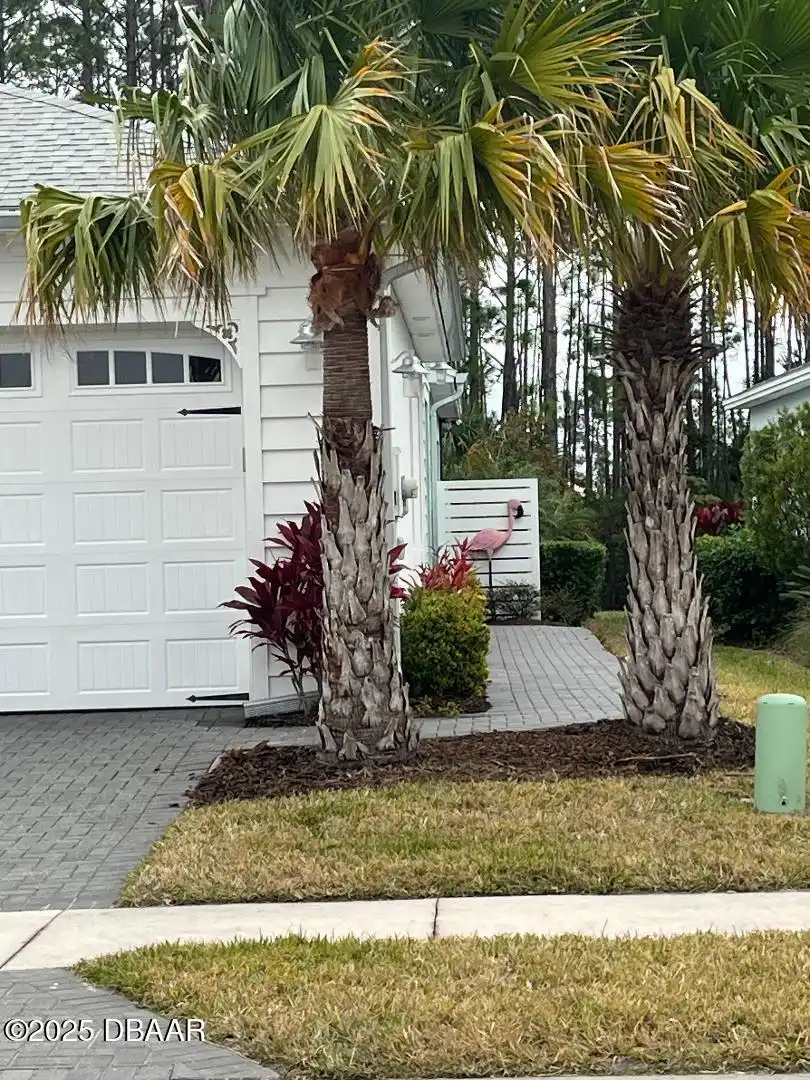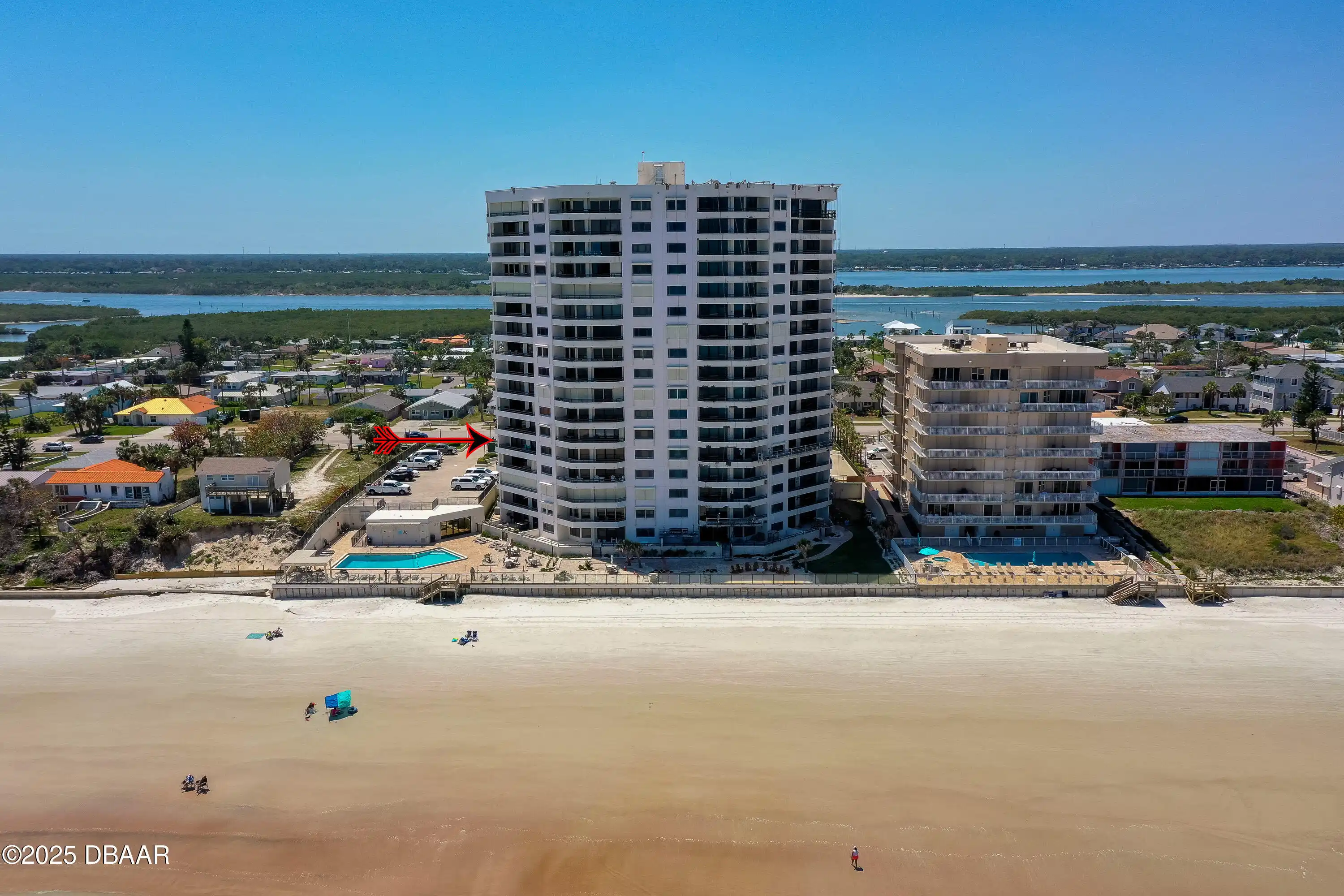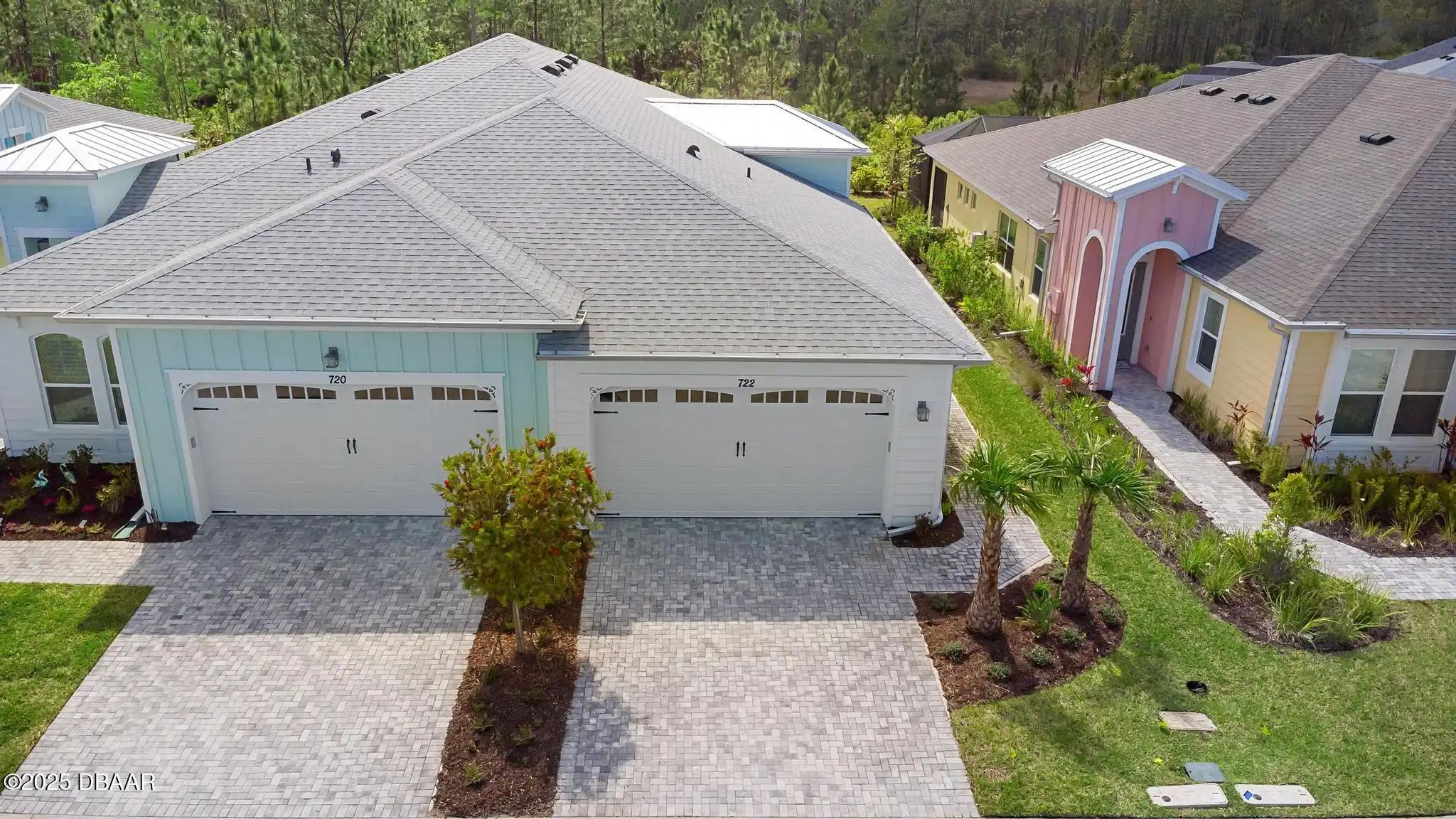Additional Information
Area Major
43 - Ormond S of Granada W of 95
Area Minor
43 - Ormond S of Granada W of 95
Appliances Other5
Tankless Water Heater, Gas Water Heater, Gas Oven, Gas Range, Dishwasher, Microwave, Refrigerator, Instant Hot Water, Dryer, Disposal, Ice Maker, Washer
Association Amenities Other2
Water, Dog Park, Pool4, Pickleball, Sauna, Tennis Court(s), Fitness Center, Security, Management - Full Time, Trash, Gated, Park, Playground, Racquetball, Pool, Shuffleboard Court
Association Fee Includes Other4
Maintenance Grounds, Maintenance Grounds2, Security, Security2
Bathrooms Total Decimal
2.0
Construction Materials Other8
Concrete
Contract Status Change Date
2025-01-17
Cooling Other7
Central Air
Current Use Other10
Residential
Currently Not Used Accessibility Features YN
No
Currently Not Used Bathrooms Total
2.0
Currently Not Used Building Area Total
2490.0, 1771.0
Currently Not Used Carport YN
No, false
Currently Not Used Entry Level
1, 1.0
Currently Not Used Garage Spaces
2.0
Currently Not Used Garage YN
Yes, true
Currently Not Used Living Area Source
Appraiser
Currently Not Used New Construction YN
No, false
Documents Change Timestamp
2025-01-17T17:38:08Z
Fireplace Features Fireplaces Total
1
Fireplace Features Other12
Other12, Electric, Electric2, Other
Foundation Details See Remarks2
Block3, Block, Slab
General Property Information Accessory Dwelling Unit YN
No
General Property Information Association Fee
381.66
General Property Information Association Fee Frequency
Monthly
General Property Information Association Name
First Service Residential
General Property Information Association Phone
866-378-1099
General Property Information Association YN
Yes, true
General Property Information CDD Fee YN
No
General Property Information Direction Faces
South
General Property Information Directions
Tymber Creek to intersection R thru guard gate. Lost Shaker Way L on Weekend Dr R on Compass Rose R on Sand Bar
General Property Information Furnished
Unfurnished
General Property Information Homestead YN
Yes
General Property Information List PriceSqFt
293.05
General Property Information Property Attached YN2
Yes, true
General Property Information Senior Community YN
Yes, true
General Property Information Stories
1
General Property Information Waterfront YN
No, false
Heating Other16
Electric, Electric3
Interior Features Other17
Pantry, Breakfast Bar, Open Floorplan, Built-in Features, Ceiling Fan(s), Entrance Foyer, Split Bedrooms, His and Hers Closets, Kitchen Island, Walk-In Closet(s)
Internet Address Display YN
true
Internet Automated Valuation Display YN
true
Internet Consumer Comment YN
true
Internet Entire Listing Display YN
true
Listing Contract Date
2025-01-17
Listing Terms Other19
Cash, Conventional
Location Tax and Legal Country
US
Location Tax and Legal Parcel Number
5205-03-00-9320
Location Tax and Legal Tax Annual Amount
3671.0
Location Tax and Legal Tax Legal Description4
5-15-32 LOT 932 LATITUDE AT DAYTONA BEACH PHASE 3A MB 60 PGS 163-173 INC PER OR 7951 PG 2691 PER OR 8243 PG 0019 PER OR 8306 PG 0953
Location Tax and Legal Tax Year
2024
Location Tax and Legal Zoning Description
Residential
Lock Box Type See Remarks
Supra
Lot Features Other18
Sprinklers In Front, Sprinklers In Rear
Lot Size Square Feet
5244.62
Major Change Timestamp
2025-03-05T18:30:44Z
Major Change Type
Price Reduced
Modification Timestamp
2025-04-07T06:55:22Z
Other Structures Other20
Tennis Court(s), Tennis Court(s)3
Pets Allowed Yes
Cats OK, Number Limit, Dogs OK, Breed Restrictions
Possession Other22
Close Of Escrow
Price Change Timestamp
2025-03-05T18:30:44Z
Rental Restrictions 3 Months
true
Road Frontage Type Other25
City Street
Road Surface Type Paved
Asphalt
Room Types Bedroom 1 Level
Main
Room Types Dining Room
true
Room Types Dining Room Level
Main
Room Types Kitchen Level
Main
Room Types Laundry Level
Main
Room Types Living Room
true
Room Types Living Room Level
Main
Security Features Other26
Gated with Guard
Sewer Unknown
Public Sewer
StatusChangeTimestamp
2025-01-17T17:38:07Z
Utilities Other29
Water Connected, Cable Connected, Natural Gas Connected, Electricity Connected, Sewer Connected
Water Source Other31
Public


























































