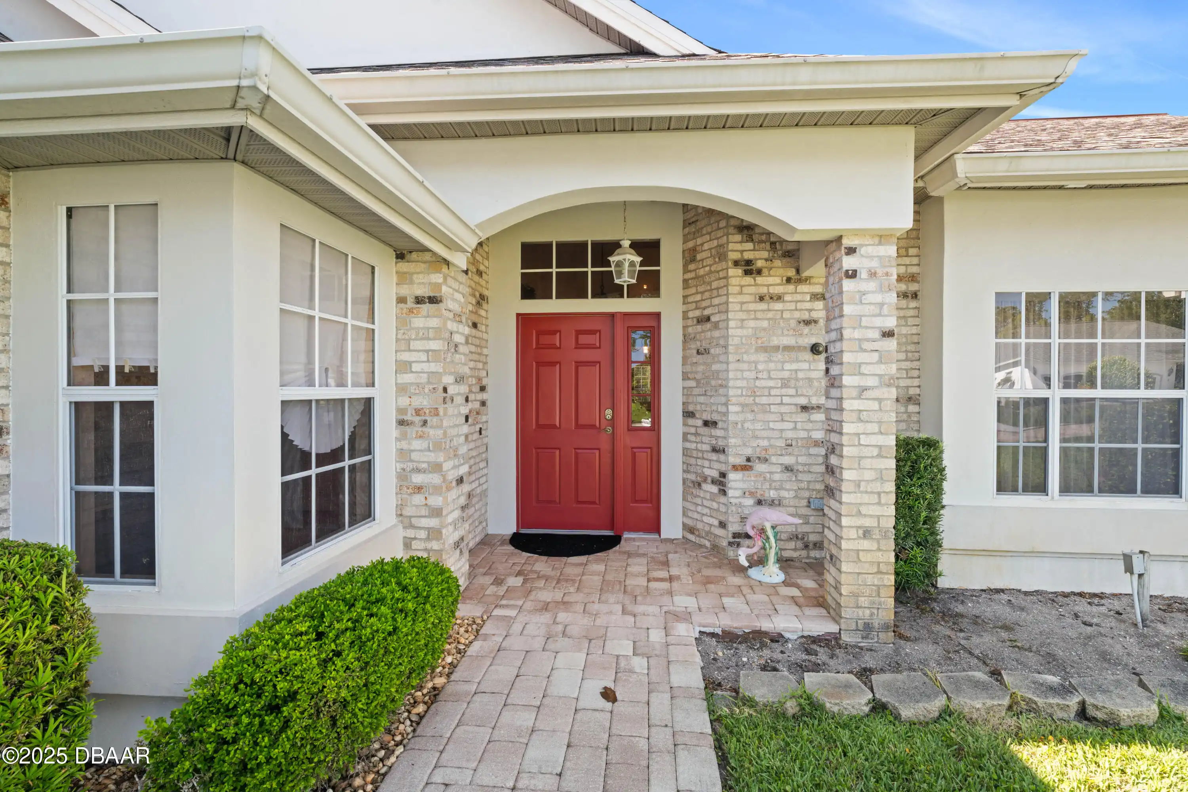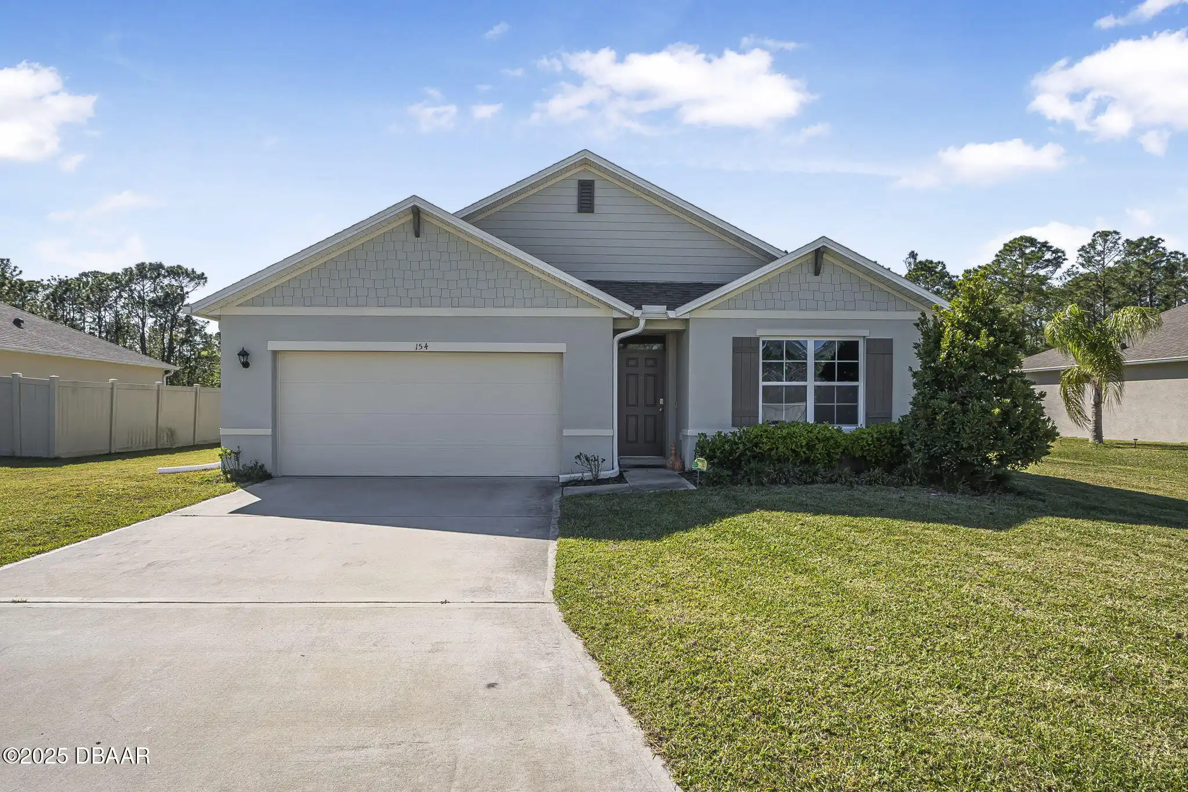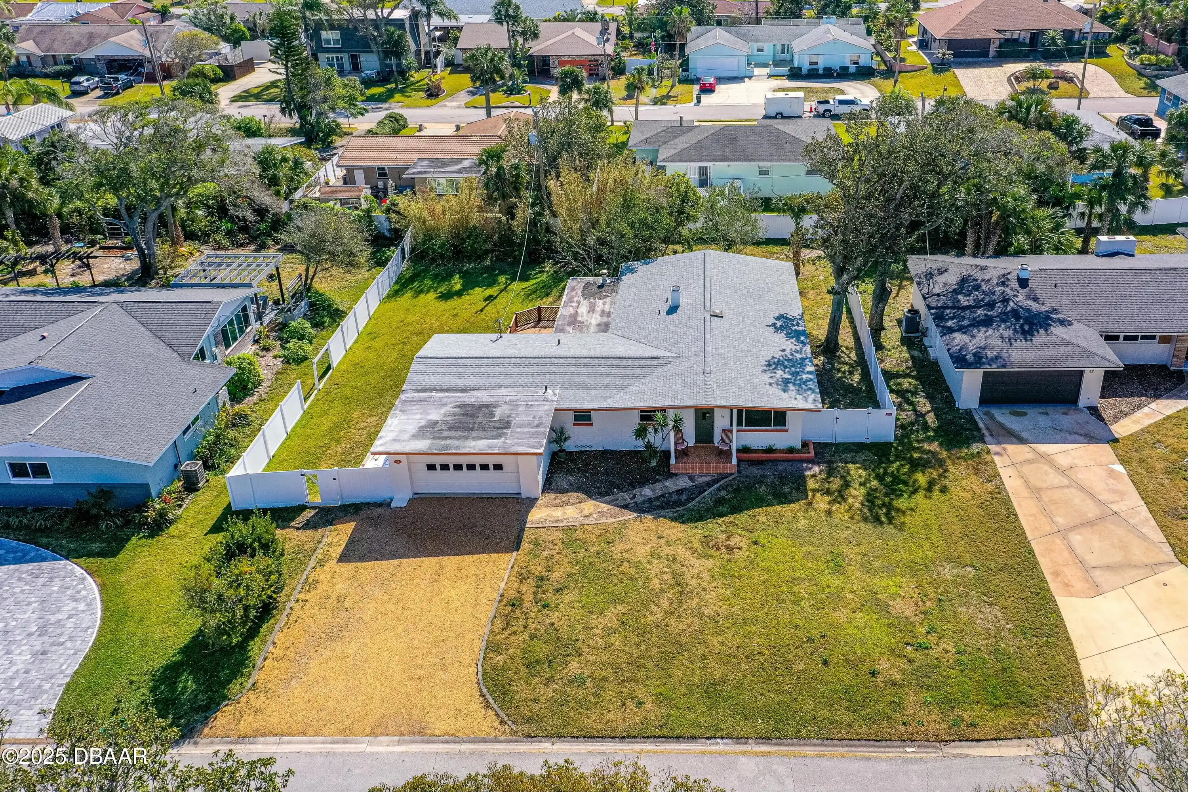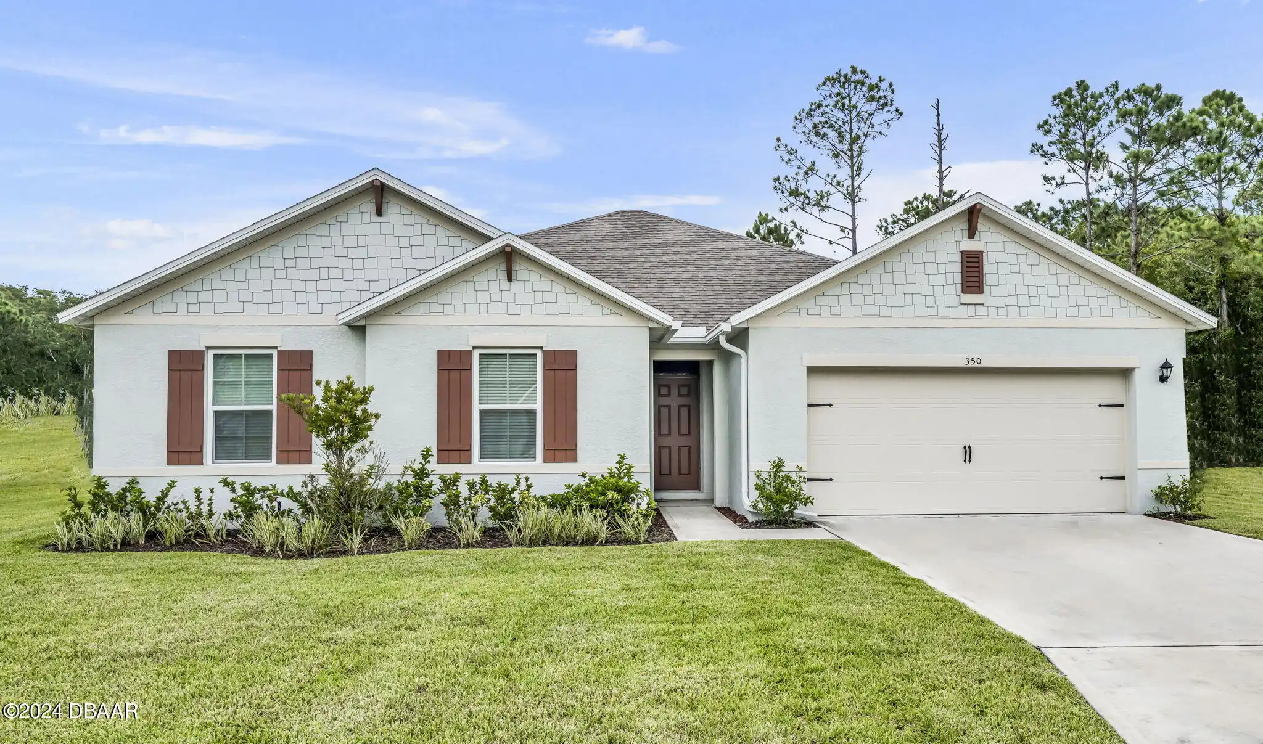Additional Information
Area Major
45 - Ormond N of 40 W of US1 E of 95
Area Minor
45 - Ormond N of 40 W of US1 E of 95
Appliances Other5
Electric Cooktop, Dishwasher, Microwave, Refrigerator, Disposal, Electric Range
Bathrooms Total Decimal
2.0
Construction Materials Other8
Stucco, Block, Concrete
Contract Status Change Date
2024-12-11
Cooling Other7
Electric, Central Air
Current Use Other10
Residential
Currently Not Used Accessibility Features YN
No
Currently Not Used Bathrooms Total
2.0
Currently Not Used Building Area Total
2334.0
Currently Not Used Carport YN
No, false
Currently Not Used Garage Spaces
2.0
Currently Not Used Garage YN
Yes, true
Currently Not Used Living Area Source
Public Records
Currently Not Used New Construction YN
No, false
Documents Change Timestamp
2024-12-11T18:24:04Z
Exterior Features Other11
Outdoor Kitchen
Fireplace Features Other12
Electric, Electric2
Flooring Other13
Tile, Carpet
Foundation Details See Remarks2
Slab
General Property Information Association Fee
285.0
General Property Information Association Fee Frequency
Quarterly
General Property Information Association YN
Yes, true
General Property Information CDD Fee YN
No
General Property Information Direction Faces
West
General Property Information Directions
From I95 take exit 268 & head W on Granada Blvd. Right on N Tymber Creek Rd. Right on Airport Rd. Left on Ormond Green Blvd. Left on Pineland Tr. Right on Sandoval Dr. Left on Sunset Point Dr. Property is on the right.
General Property Information Homestead YN
No
General Property Information List PriceSqFt
192.37
General Property Information Property Attached YN2
No, false
General Property Information Senior Community YN
No, false
General Property Information Stories
1
General Property Information Waterfront YN
No, false
Heating Other16
Heat Pump, Central
Interior Features Other17
Pantry, Breakfast Bar, Eat-in Kitchen, Open Floorplan, Primary Bathroom - Shower No Tub, Built-in Features, Ceiling Fan(s), Primary Downstairs, Split Bedrooms, Kitchen Island, Walk-In Closet(s)
Internet Address Display YN
true
Internet Automated Valuation Display YN
true
Internet Consumer Comment YN
true
Internet Entire Listing Display YN
true
Listing Contract Date
2024-12-11
Listing Terms Other19
Cash, FHA, Conventional, VA Loan
Location Tax and Legal Country
US
Location Tax and Legal Elementary School
Pine Trail
Location Tax and Legal High School
Seabreeze
Location Tax and Legal Middle School
Ormond Beach
Location Tax and Legal Parcel Number
4113-24-00-1340
Location Tax and Legal Tax Annual Amount
5840.0
Location Tax and Legal Tax Legal Description4
24 & 13-14-31 LOT 134 PINELAND PRD SUBDIVISION PHASES 2 & 3 MB 60 PGS 118-123 INC PER OR 7959 PG 4849 PER OR 8073 PG 3643
Location Tax and Legal Tax Year
2024
Location Tax and Legal Zoning Description
Residential
Lock Box Type See Remarks
See Remarks
Lot Size Square Feet
9600.62
Major Change Timestamp
2025-04-11T17:43:25Z
Major Change Type
Price Reduced
Modification Timestamp
2025-04-11T17:43:51Z
Patio And Porch Features Wrap Around
Rear Porch, Screened, Covered2, Covered
Possession Other22
Close Of Escrow
Price Change Timestamp
2025-04-11T17:43:25Z
Property Condition UpdatedRemodeled
Updated/Remodeled, UpdatedRemodeled
Rental Restrictions No Minimum
true
Road Surface Type Paved
Paved
Room Types Bedroom 1 Level
Main
Room Types Kitchen Level
Main
Room Types Living Room
true
Room Types Living Room Level
Main
Sewer Unknown
Public Sewer
StatusChangeTimestamp
2024-12-11T18:24:02Z
Utilities Other29
Water Connected, Electricity Connected, Cable Available, Sewer Connected
Water Source Other31
Public























































