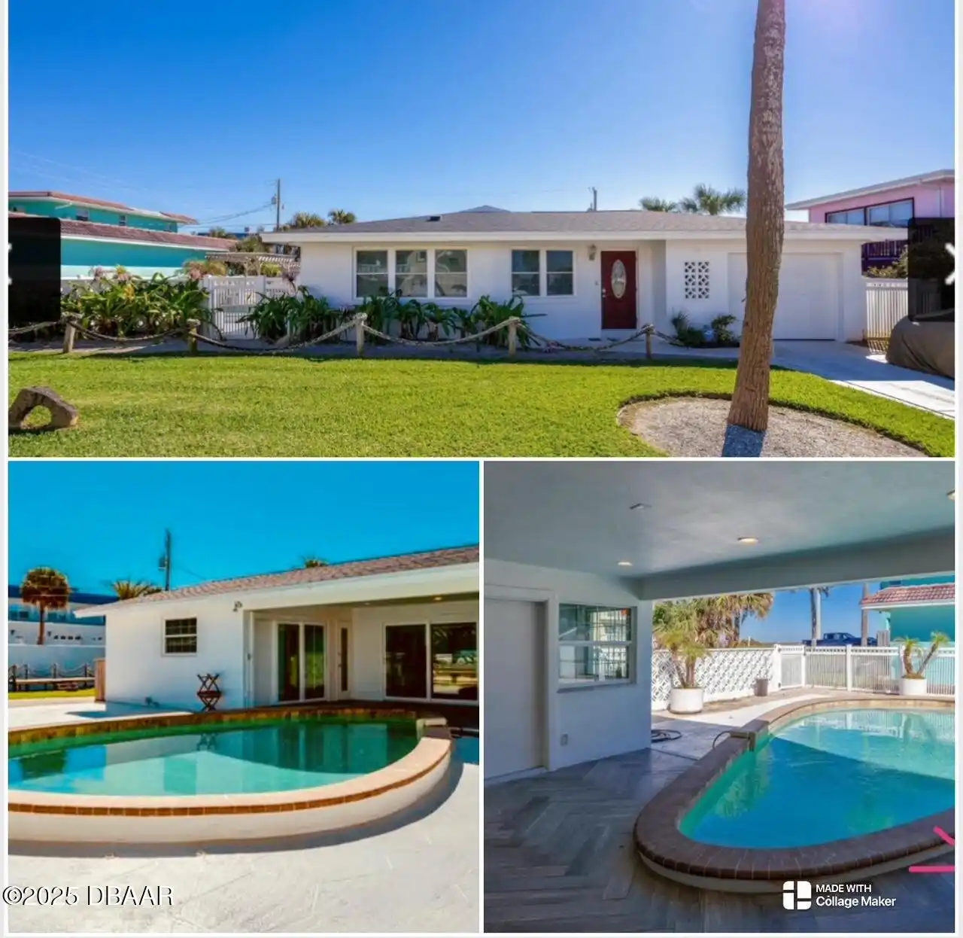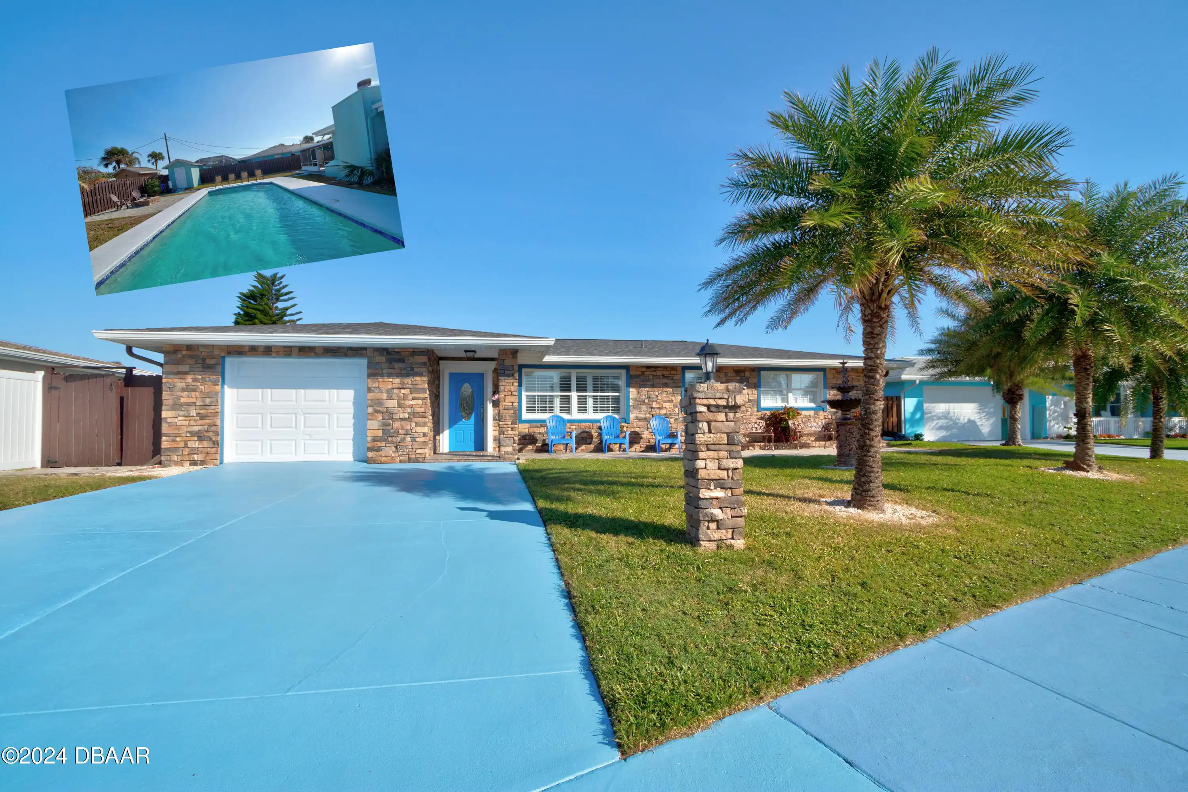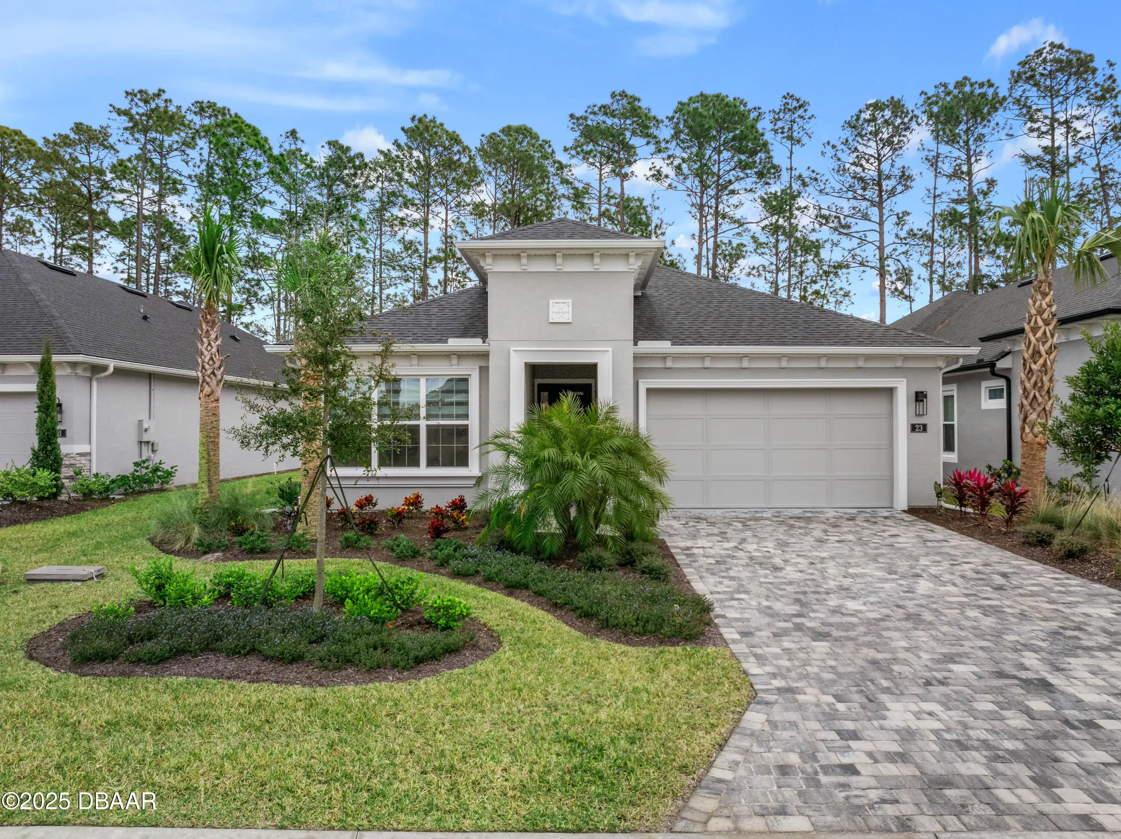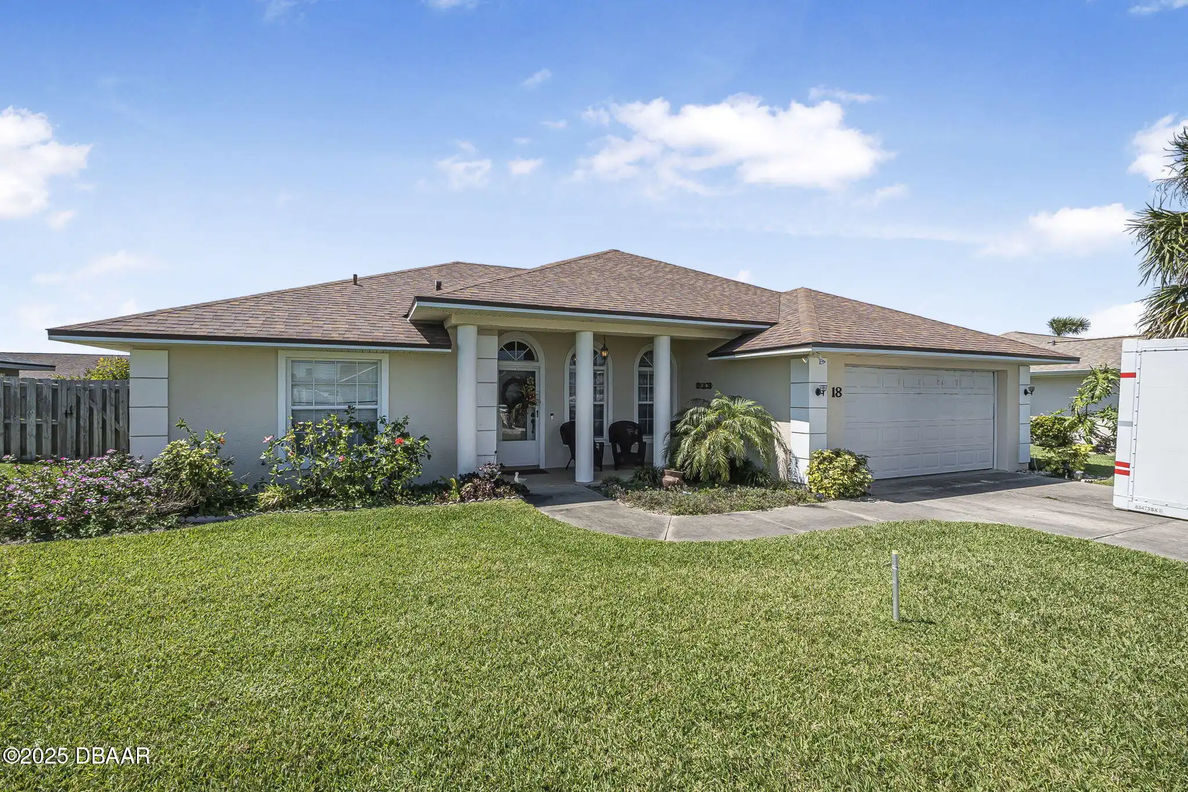Additional Information
Area Major
43 - Ormond S of Granada W of 95
Area Minor
43 - Ormond S of Granada W of 95
Appliances Other5
Gas Range, Electric Water Heater, Dishwasher, Refrigerator, Convection Oven
Bathrooms Total Decimal
2.5
Construction Materials Other8
Brick
Contract Status Change Date
2025-04-07
Cooling Other7
Central Air
Current Use Other10
Residential, Single Family
Currently Not Used Accessibility Features YN
No
Currently Not Used Bathrooms Total
3.0
Currently Not Used Building Area Total
2184.0, 3808.0
Currently Not Used Carport YN
No, false
Currently Not Used Entry Level
1, 1.0
Currently Not Used Garage Spaces
5.0
Currently Not Used Garage YN
Yes, true
Currently Not Used Living Area Source
Public Records
Currently Not Used New Construction YN
No, false
Documents Change Timestamp
2025-04-07T15:58:25Z
Exterior Features Other11
Storm Shutters
Fencing Other14
Back Yard, Chain Link
Fireplace Features Fireplaces Total
1
Fireplace Features Other12
Double Sided, Wood Burning
Flooring Other13
Wood, Tile, Carpet
Foundation Details See Remarks2
Slab
General Property Information Association Fee
100.0
General Property Information Association Fee Frequency
Annually
General Property Information Association Name
POA Riverbend
General Property Information Association Phone
386-603-2379
General Property Information Association YN
Yes, true
General Property Information CDD Fee YN
No
General Property Information Direction Faces
Northwest
General Property Information Directions
From W Granada Blvd heading West turn left to S Tymber Creel Rd. then turn left to Riverbend Rd. The property will be on the right.
General Property Information Homestead YN
Yes
General Property Information List PriceSqFt
315.48
General Property Information Property Attached YN2
No, false
General Property Information Senior Community YN
No, false
General Property Information Stories
1
General Property Information Waterfront YN
No, false
Heating Other16
Heat Pump, Electric, Electric3
Interior Features Other17
Primary Bathroom - Shower No Tub, Vaulted Ceiling(s), Breakfast Nook, Ceiling Fan(s), Entrance Foyer, Walk-In Closet(s)
Internet Address Display YN
true
Internet Automated Valuation Display YN
true
Internet Consumer Comment YN
true
Internet Entire Listing Display YN
true
Laundry Features None10
Washer Hookup, Electric Dryer Hookup, Sink, In Unit
Listing Contract Date
2025-04-07
Listing Terms Other19
Cash, FHA, Conventional, VA Loan
Location Tax and Legal Country
US
Location Tax and Legal Elementary School
Pathways
Location Tax and Legal High School
Mainland
Location Tax and Legal Middle School
Hinson
Location Tax and Legal Parcel Number
4136-01-02-0050
Location Tax and Legal Tax Annual Amount
384.0
Location Tax and Legal Tax Legal Description4
LOT 5 BLK 2 RIVERBEND ACRES SUB UNIT 1 MB 33 PGS 173-174 PER OR 4647 PG 3027 PER OR 8305 PG 0871
Location Tax and Legal Tax Year
2024
Location Tax and Legal Zoning Description
Residential
Lock Box Type See Remarks
Combo
Lot Features Other18
Sprinklers In Front, Sprinklers In Rear, Cleared, Few Trees
Lot Size Square Feet
43995.6
Major Change Timestamp
2025-04-07T15:58:23Z
Major Change Type
New Listing
Modification Timestamp
2025-04-14T21:40:54Z
Other Structures Other20
Workshop
Patio And Porch Features Wrap Around
Porch, Front Porch, Rear Porch, Screened
Pets Allowed Yes
Cats OK, Dogs OK
Possession Other22
Close Of Escrow
Road Surface Type Paved
Paved
Room Types Bedroom 1 Level
Basement
Room Types Bedroom 2 Level
Main
Room Types Bedroom 3 Level
Main
Room Types Dining Room
true
Room Types Dining Room Level
Main
Room Types Kitchen Level
Main
Room Types Laundry Level
Main
Room Types Living Room
true
Room Types Living Room Level
Main
Room Types Office Level
Main
Room Types Utility Room
true
Room Types Utility Room Level
Main
Security Features Other26
Closed Circuit Camera(s)
StatusChangeTimestamp
2025-04-07T15:58:23Z
Utilities Other29
Water Connected, Electricity Connected, Propane2, Propane, Sewer Connected























































