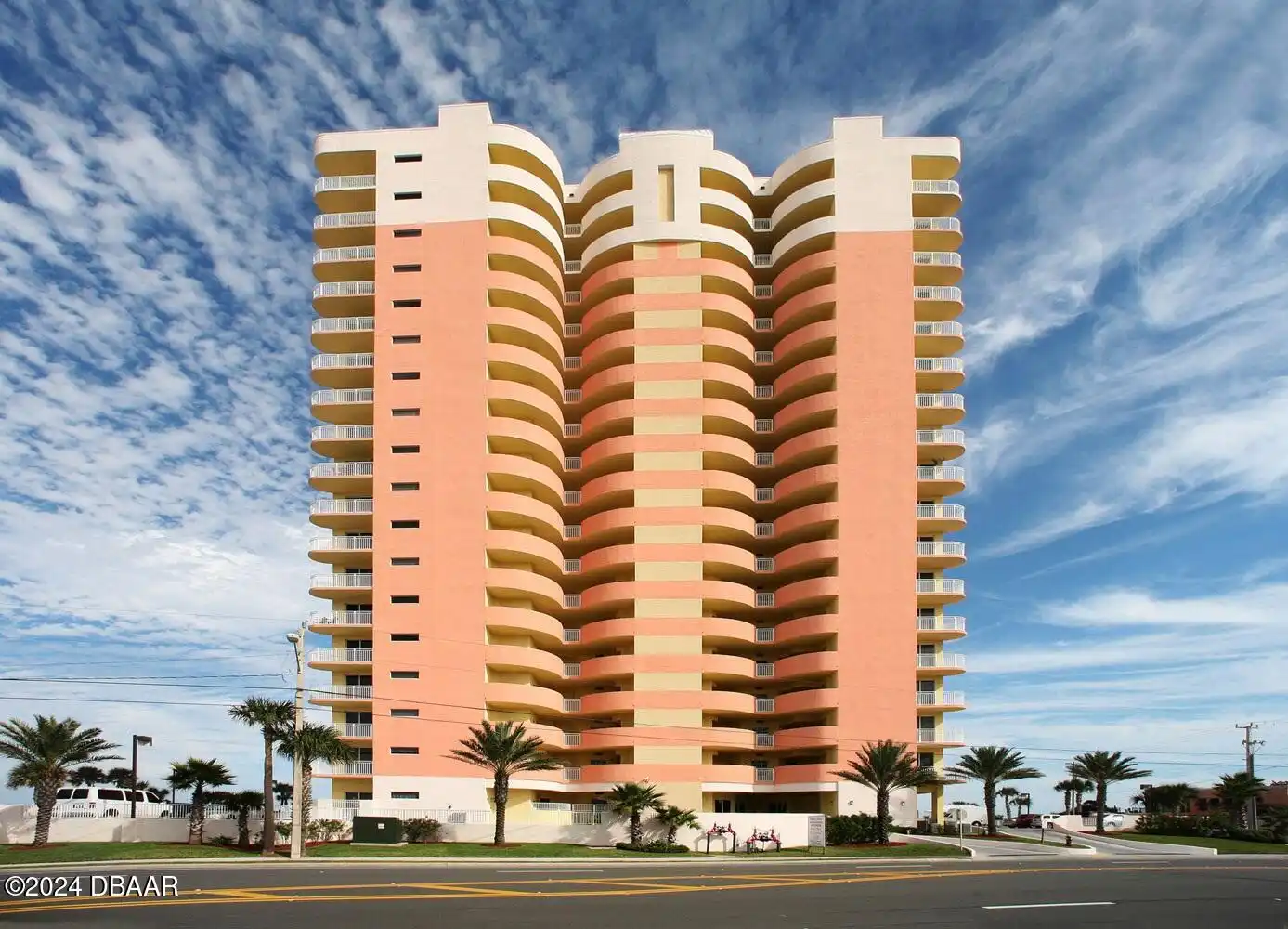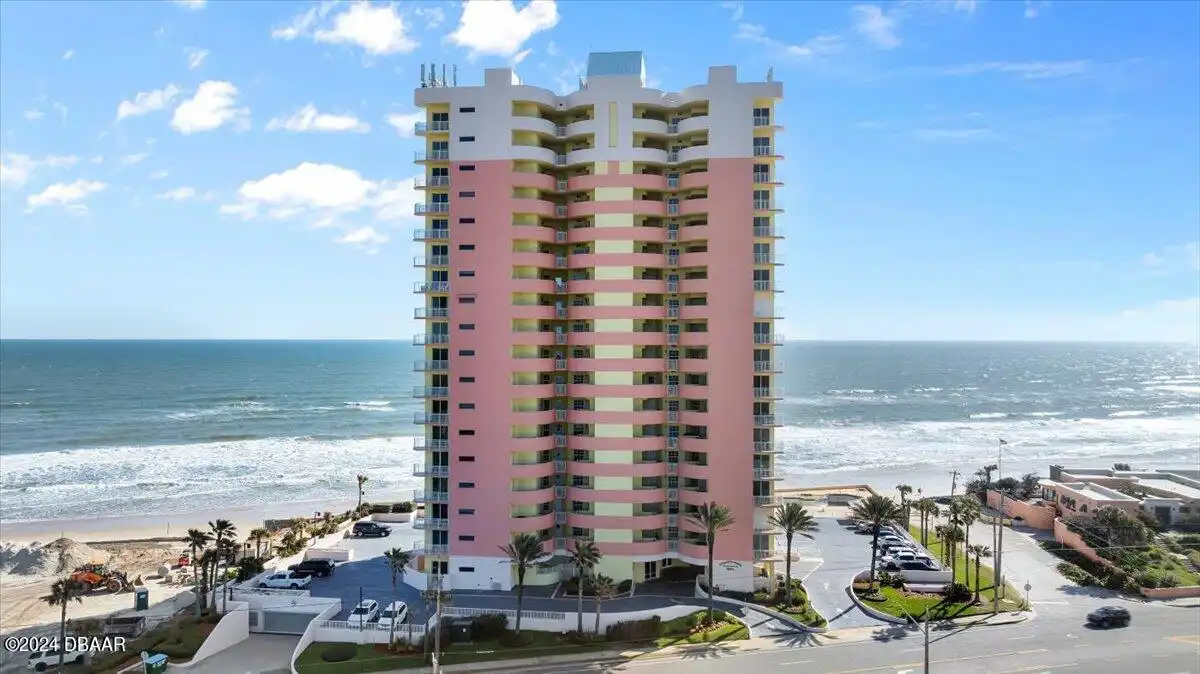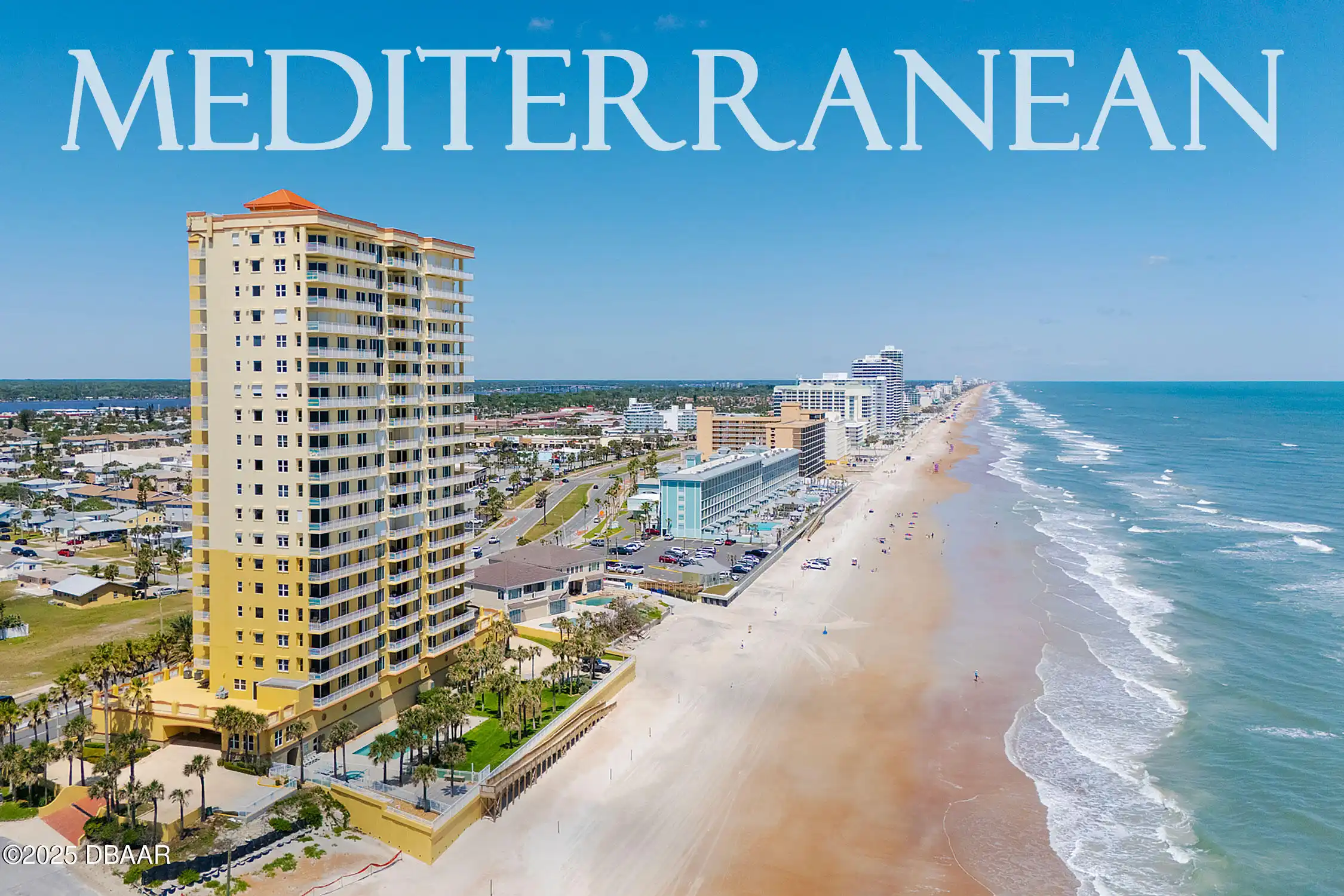Additional Information
Area Major
15 - Daytona Peninsula N of Seabreeze
Area Minor
15 - Daytona Peninsula N of Seabreeze
Accessibility Features Walker-Accessible Stairs
Common Area
Appliances Other5
Dishwasher, Microwave, Refrigerator, Dryer, Disposal, Ice Maker, Electric Range, Washer
Association Amenities Other2
Water, Cable TV, Clubhouse, Pool4, SpaHot Tub, Management- On Site, Fitness Center, Spa/Hot Tub, Trash, Maintenance Grounds, Storage, Maintenance Structure, Pool, Management - On Site
Association Fee Includes Other4
Pest Control, Water, Cable TV, Cable TV2, Other4, Trash, Maintenance Grounds, Trash2, Sewer, Maintenance Grounds2, Maintenance Structure, Insurance, Water2, Other, Maintenance Structure2
Bathrooms Total Decimal
3.0
Construction Materials Other8
Stucco, Block, Concrete
Contract Status Change Date
2025-03-28
Cooling Other7
Electric, Central Air
Current Use Other10
Residential
Currently Not Used Accessibility Features YN
Yes
Currently Not Used Bathrooms Total
3.0
Currently Not Used Building Area Total
2433.0, 2789.0
Currently Not Used Carport YN
No, false
Currently Not Used Entry Level
3, 3.0
Currently Not Used Garage Spaces
1.0
Currently Not Used Garage YN
Yes, true
Currently Not Used Living Area Source
Appraiser
Currently Not Used New Construction YN
No, false
Documents Change Timestamp
2025-03-28T12:19:29Z
Exterior Features Other11
Balcony, Other11, Storm Shutters, Other
Flooring Other13
Vinyl, Tile
Foundation Details See Remarks2
Slab
General Property Information Association Fee
1111.0
General Property Information Association Fee Frequency
Monthly
General Property Information Association Name
The Mediterranean Condominium
General Property Information Association Phone
269-217-0444
General Property Information Association YN
Yes, true
General Property Information CDD Fee YN
No
General Property Information Direction Faces
East
General Property Information Directions
From Granada and A1A approximately two miles south on A!A condo building is on the left.
General Property Information Homestead YN
Yes
General Property Information List PriceSqFt
378.13
General Property Information Lot Size Dimensions
NA
General Property Information Senior Community YN
No, false
General Property Information Stories
1
General Property Information Stories Total
20
General Property Information Waterfront YN
Yes, true
Heating Other16
Electric, Electric3, Central
Interior Features Other17
Breakfast Bar, Eat-in Kitchen, Open Floorplan, Built-in Features, Entrance Foyer, Primary Downstairs, Split Bedrooms, Kitchen Island, Walk-In Closet(s), Pantry, Primary Bathroom -Tub with Separate Shower, Elevator, Ceiling Fan(s)
Internet Address Display YN
true
Internet Automated Valuation Display YN
false
Internet Consumer Comment YN
false
Internet Entire Listing Display YN
true
Laundry Features None10
In Unit
Listing Contract Date
2025-03-27
Listing Terms Other19
Cash, Conventional
Location Tax and Legal Country
US
Location Tax and Legal High School
Seabreeze
Location Tax and Legal Parcel Number
4225-31-00-3030
Location Tax and Legal Tax Annual Amount
6057.0
Location Tax and Legal Tax Legal Description4
UNIT 303 MEDITERRANEAN CONDOMINIUM PER OR 4769 PGS 2789- 2863 INC PER OR 5062 PG 1245
Location Tax and Legal Tax Year
2024
Location Tax and Legal Zoning Description
Single Family
Lock Box Type See Remarks
See Remarks
Lot Features Other18
Sprinklers In Front, Sprinklers In Rear
Lot Size Square Feet
61807.28
Major Change Timestamp
2025-03-28T12:19:26Z
Major Change Type
New Listing
Modification Timestamp
2025-04-09T21:17:48Z
Patio And Porch Features Wrap Around
Porch, Front Porch, Rear Porch
Pets Allowed Yes
Cats OK, Number Limit, Dogs OK, Yes
Possession Other22
Close Of Escrow
Property Condition UpdatedRemodeled
Updated/Remodeled, UpdatedRemodeled
Rental Restrictions 1 Month
true
Rental Restrictions Other24
true
Road Frontage Type Other25
State Road
Road Surface Type Paved
Paved
Roof Other23
Other23, Other
Room Types Bedroom 1 Level
Main
Room Types Bedroom 2 Level
Main
Room Types Bedroom 3 Level
Main
Room Types Great Room
true
Room Types Great Room Level
Main
Room Types Kitchen Level
Main
Room Types Utility Room
true
Room Types Utility Room Level
Main
Security Features Other26
Secured Lobby, Other26, Secured Elevator, Fire Sprinkler System, Other
Sewer Unknown
Public Sewer
Smart Home Features Irrigation
true
Smart Home Features Security3
true
Spa Features Private2
Heated, Bath, In Ground
StatusChangeTimestamp
2025-03-28T12:19:26Z
Utilities Other29
Water Connected, Cable Connected, Electricity Connected, Sewer Connected
Water Source Other31
Public





































































