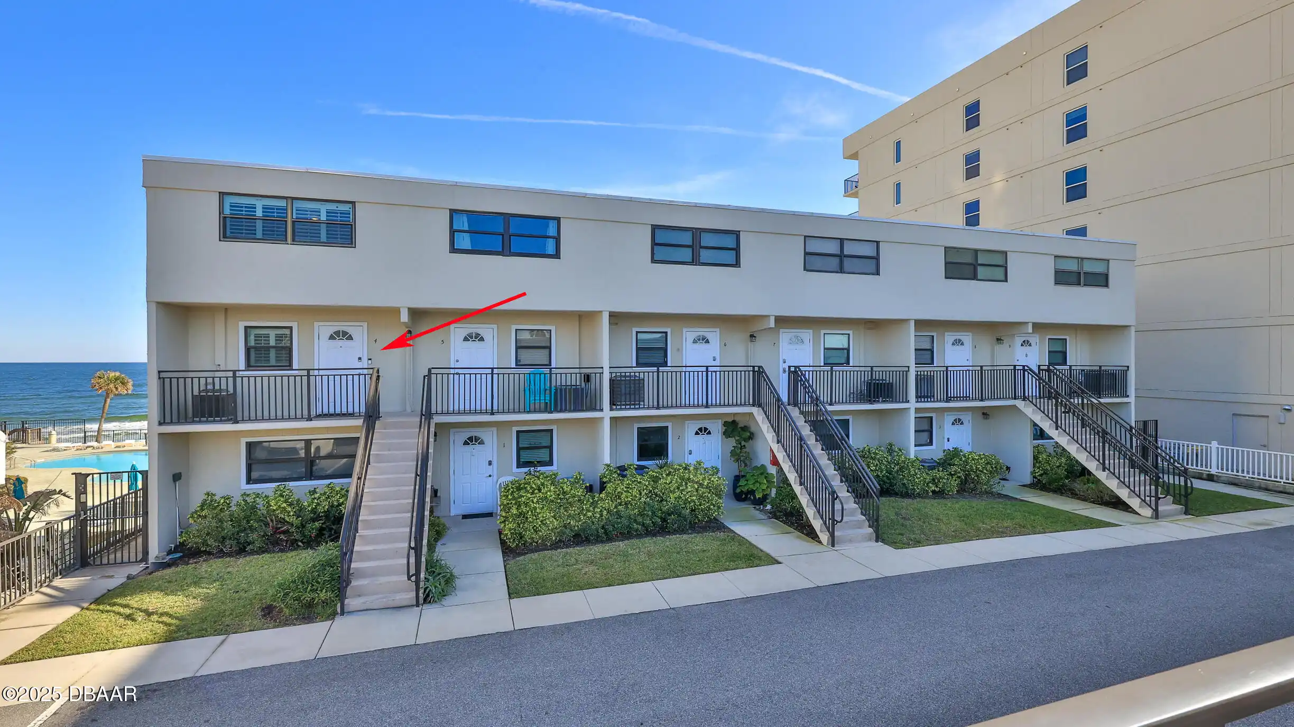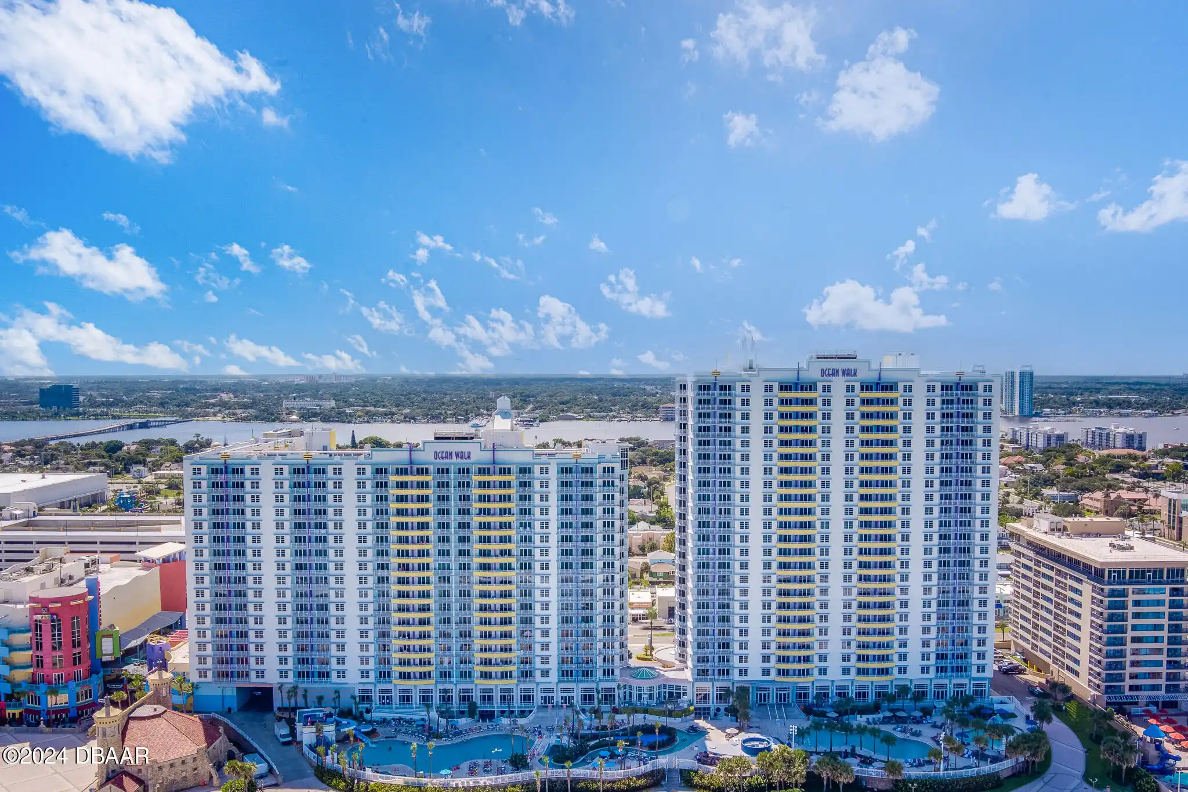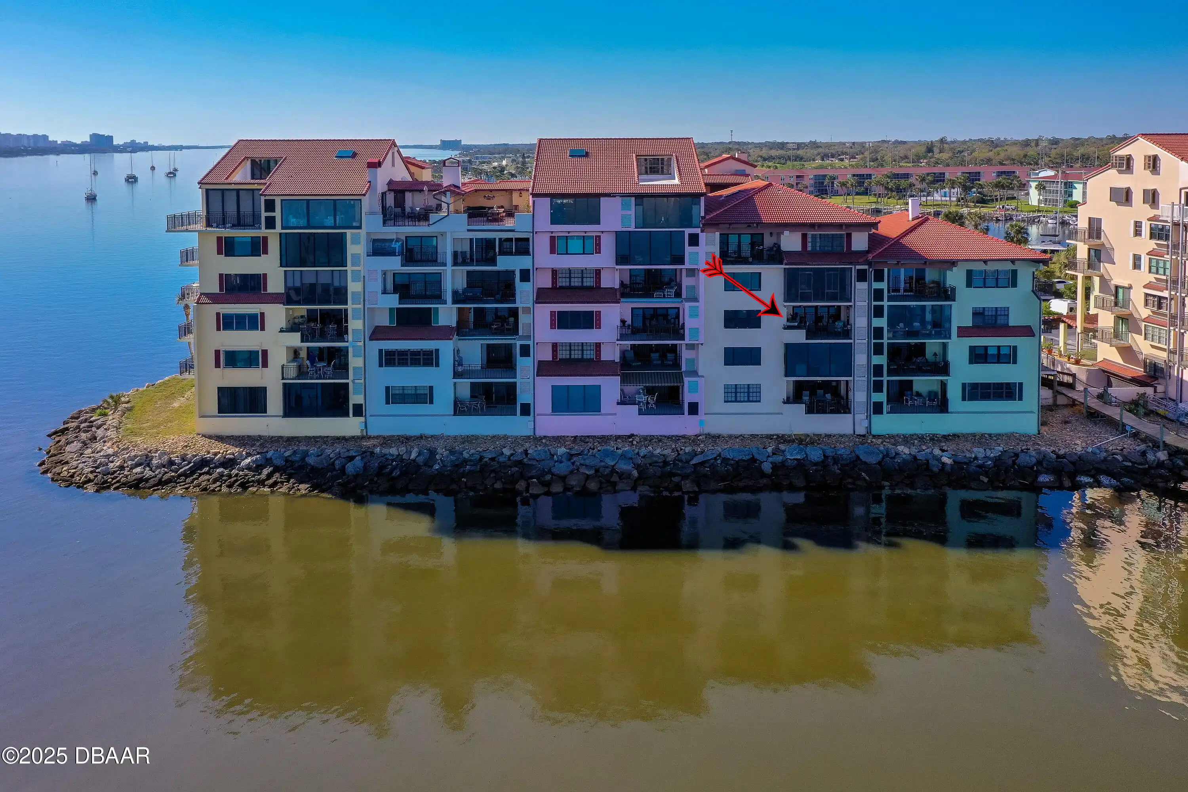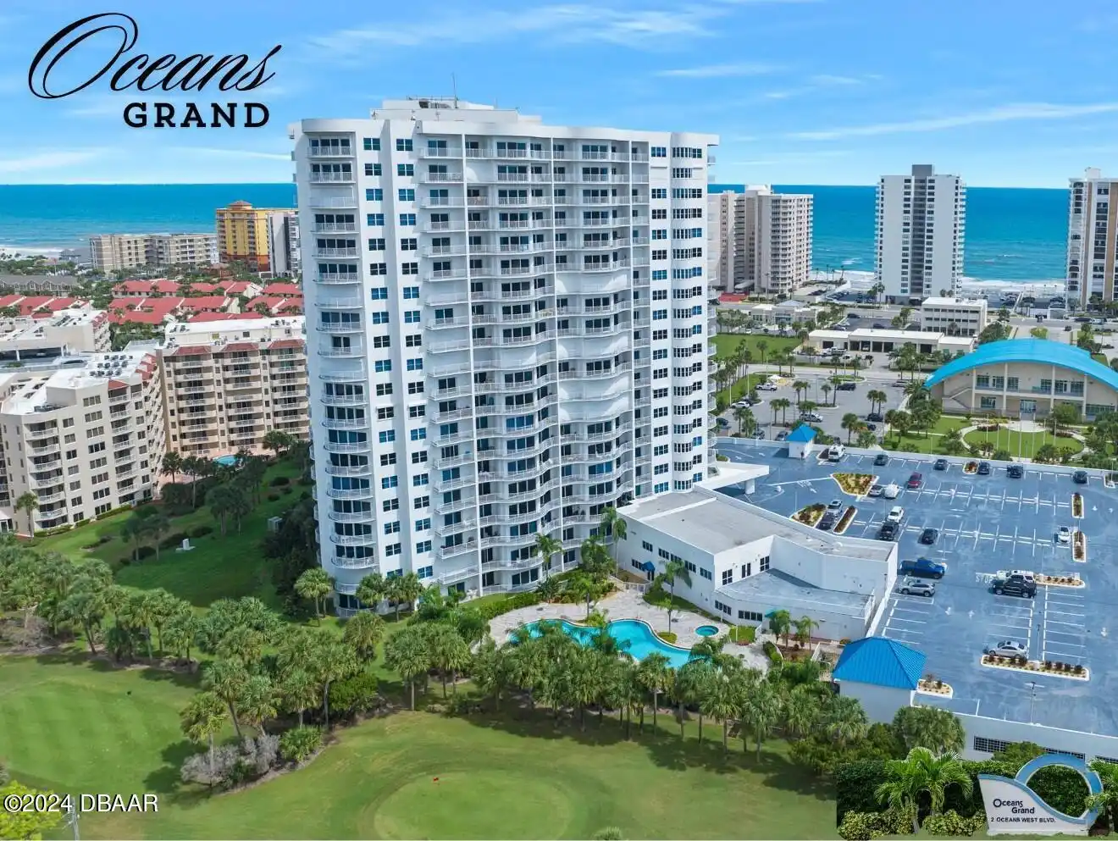Additional Information
Area Major
15 - Daytona Peninsula N of Seabreeze
Area Minor
15 - Daytona Peninsula N of Seabreeze
Appliances Other5
Dishwasher, Refrigerator, Dryer, Electric Range, Washer
Association Amenities Other2
Water, Beach Access, Cable TV, Clubhouse, Pool4, Sauna, Service Elevator(s), SpaHot Tub, Management- On Site, Fitness Center, Spa/Hot Tub, Security, Management - Full Time, Trash, Maintenance Grounds, Storage, Maintenance Structure, Elevator(s), Pool, Barbecue, Management - On Site
Association Fee Includes Other4
Pest Control, Water, Cable TV, Cable TV2, Security, Trash, Maintenance Grounds, Trash2, Sewer, Maintenance Grounds2, Maintenance Structure, Insurance, Water2, Internet, Security2, Maintenance Structure2
Bathrooms Total Decimal
2.0
Construction Materials Other8
Stucco, Concrete
Contingency Reason Inspection
true
Contract Status Change Date
2025-04-14
Cooling Other7
Electric, Central Air
Current Use Other10
Residential
Currently Not Used Accessibility Features YN
Yes
Currently Not Used Bathrooms Total
2.0
Currently Not Used Building Area Total
2040.0, 2238.0
Currently Not Used Carport YN
No, false
Currently Not Used Garage Spaces
1.0
Currently Not Used Garage YN
Yes, true
Currently Not Used Living Area Source
Public Records
Currently Not Used New Construction YN
No, false
Currently Not Used Unit Type
Interior Unit
Documents Change Timestamp
2025-01-09T21:44:09Z
Exterior Features Other11
Balcony, Impact Windows, Outdoor Shower, Storm Shutters
Flooring Other13
Tile, Carpet
Foundation Details See Remarks2
Pillar/Post/Pier, PillarPostPier
General Property Information Association Fee
1111.0
General Property Information Association Fee Frequency
Monthly
General Property Information Association Name
The Mediterranean Condo
General Property Information Association Phone
386-255-1108, 386.255.1108
General Property Information Association YN
Yes, true
General Property Information CDD Fee YN
No
General Property Information Direction Faces
East
General Property Information Directions
From Granada and A1A south on A1A 1.5 miles to Mediterranean Condo direct Oceanfront. Guest parking either behind building or up ramp South Side.
General Property Information Furnished
Unfurnished
General Property Information Homestead YN
Yes
General Property Information List PriceSqFt
267.16
General Property Information Senior Community YN
No, false
General Property Information Stories
1
General Property Information Stories Total
21
General Property Information Waterfront YN
Yes, true
Green Energy Efficient Windows
Thermostat, Windows
Heating Other16
Heat Pump, Electric, Electric3, Central
Interior Features Other17
Pantry, Breakfast Bar, Eat-in Kitchen, Open Floorplan, Primary Bathroom -Tub with Separate Shower, Ceiling Fan(s), Entrance Foyer, Smart Thermostat, Guest Suite, Split Bedrooms, Walk-In Closet(s)
Internet Address Display YN
true
Internet Automated Valuation Display YN
true
Internet Consumer Comment YN
true
Internet Entire Listing Display YN
true
Listing Contract Date
2024-06-07
Listing Terms Other19
Cash, Conventional
Location Tax and Legal Country
US
Location Tax and Legal Parcel Number
4225-31-00-7020
Location Tax and Legal Tax Annual Amount
4900.0
Location Tax and Legal Tax Legal Description4
UNIT 702 MEDITERRANEAN CONDOMINIUM PER OR 4769 PGS 2789-2863 INC PER OR 4849 PG 4444 PER OR 5353 PGS 3884-3885 PER OR 5993 PGS 4122-4123 PER OR 5993 PGS 4128-4130 INC PER OR 7179 PG 3315 PER OR 7277 PG 4827 PER OR 7704 PG 3804
Location Tax and Legal Tax Year
2023
Location Tax and Legal Zoning Description
Condominium
Lock Box Type See Remarks
See Remarks, None8
Lot Size Square Feet
61807.28
Major Change Timestamp
2025-04-14T20:05:34Z
Major Change Type
Status Change
Modification Timestamp
2025-04-14T20:06:18Z
Off Market Date
2025-04-14
Pets Allowed Yes
Cats OK, Number Limit, Dogs OK, Yes
Possession Other22
Close Of Escrow
Price Change Timestamp
2025-03-31T11:23:24Z
Purchase Contract Date
2025-04-14
Rental Restrictions 1 Month
true
Road Frontage Type Other25
City Street
Road Surface Type Paved
Asphalt
Roof Other23
Concrete3, Membrane, Concrete
Room Types Bathroom 1
true
Room Types Bathroom 1 Level
Main
Room Types Bathroom 2
true
Room Types Bathroom 2 Level
Main
Room Types Bedroom 1 Level
Main
Room Types Bedroom 2 Level
Main
Room Types Dining Room
true
Room Types Dining Room Level
Main
Room Types Kitchen Level
Main
Room Types Laundry Level
Main
Room Types Living Room
true
Room Types Living Room Level
Main
Room Types Office Level
Main
Room Types Other Room
true
Room Types Other Room Level
Main
Room Types Utility Room
true
Room Types Utility Room Level
Main
Security Features Other26
Secured Lobby, Entry PhoneIntercom, Security Fence, Entry Phone/Intercom, Security Lights, Secured Elevator
Sewer Unknown
Public Sewer
Spa Features Private2
Heated, Community2, In Ground, Community
Status Change Information Contingent Date
2025-04-03
StatusChangeTimestamp
2025-04-14T20:05:29Z
Utilities Other29
Water Connected, Cable Connected, Electricity Connected, Cable Available, Sewer Connected
Water Source Other31
Public
































































