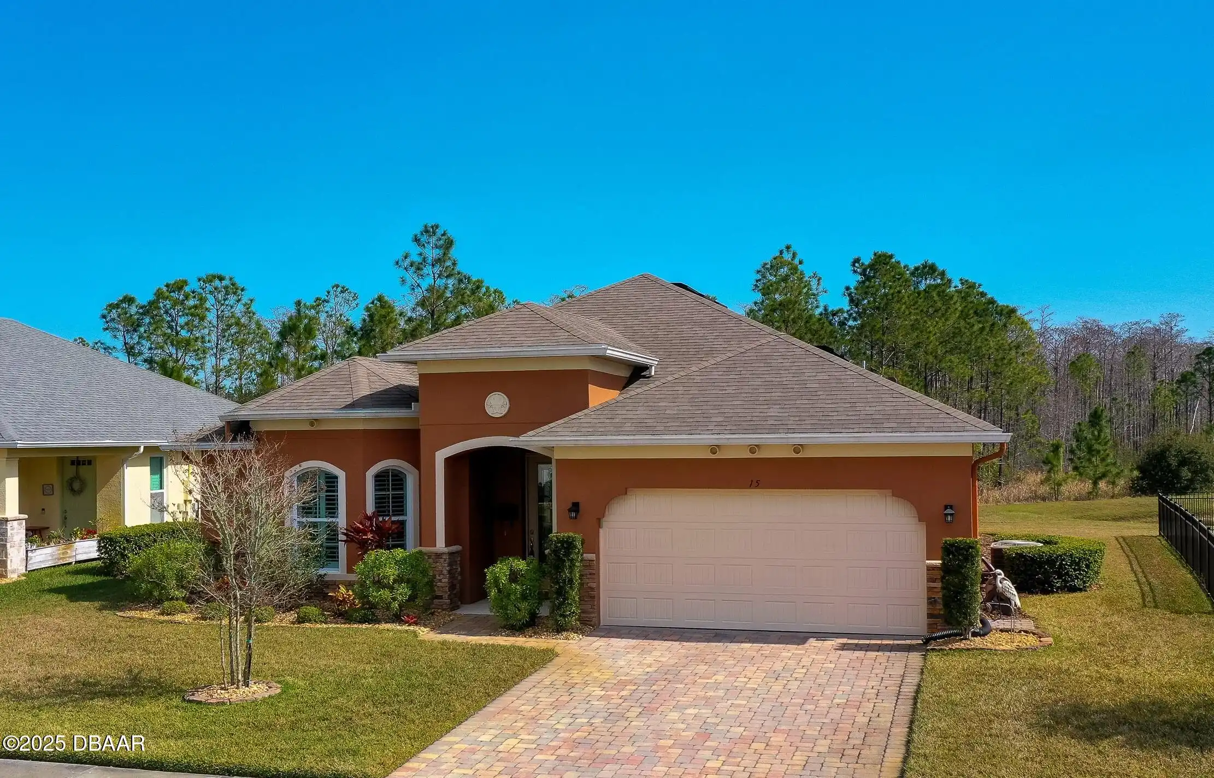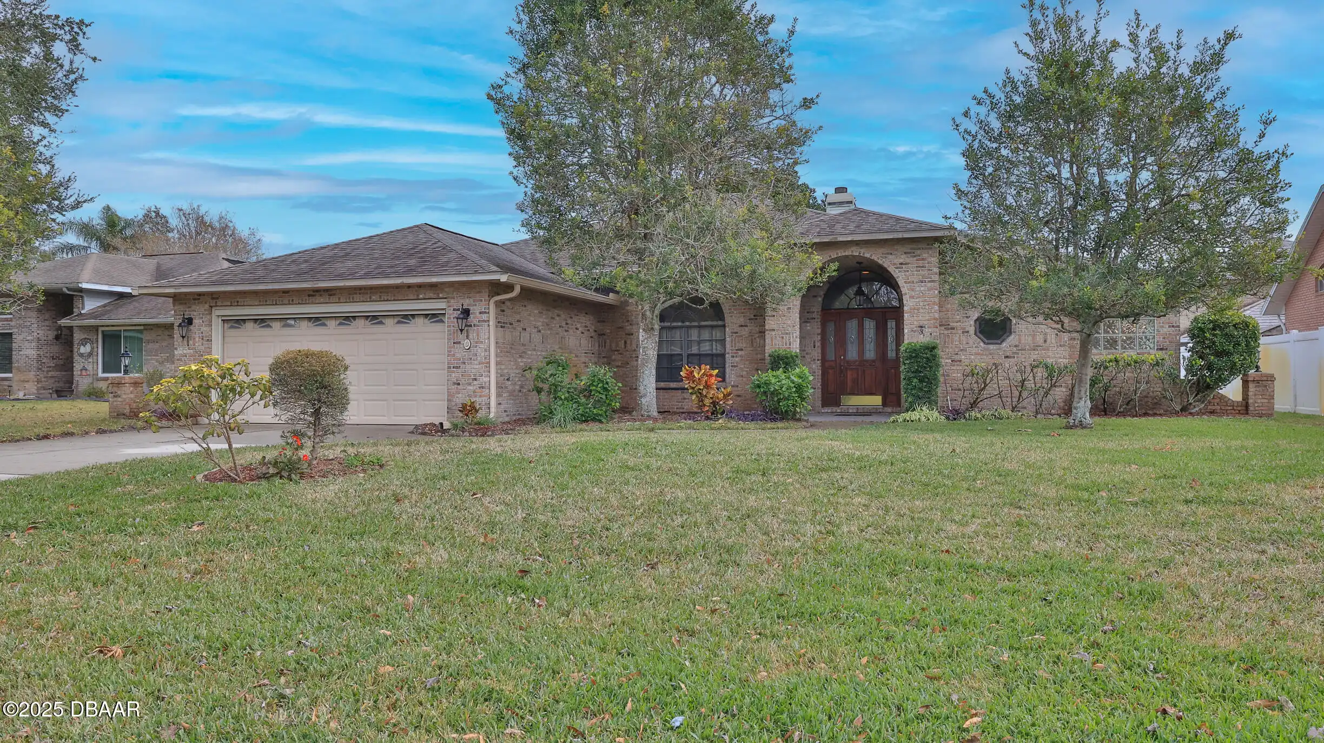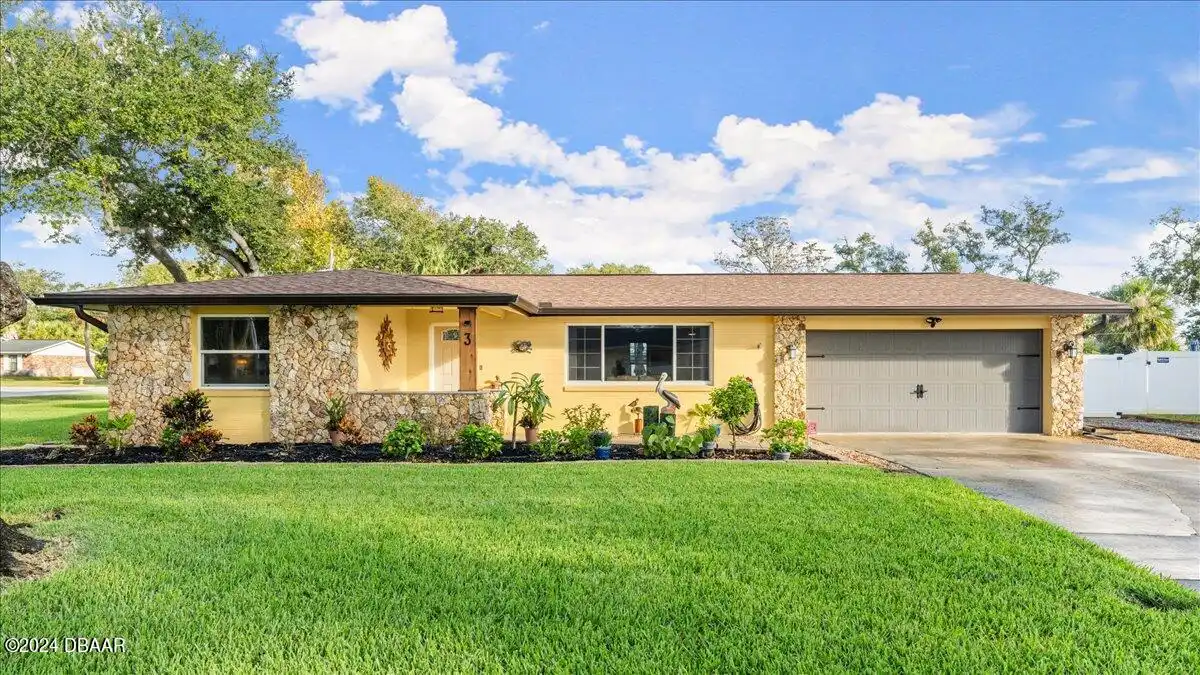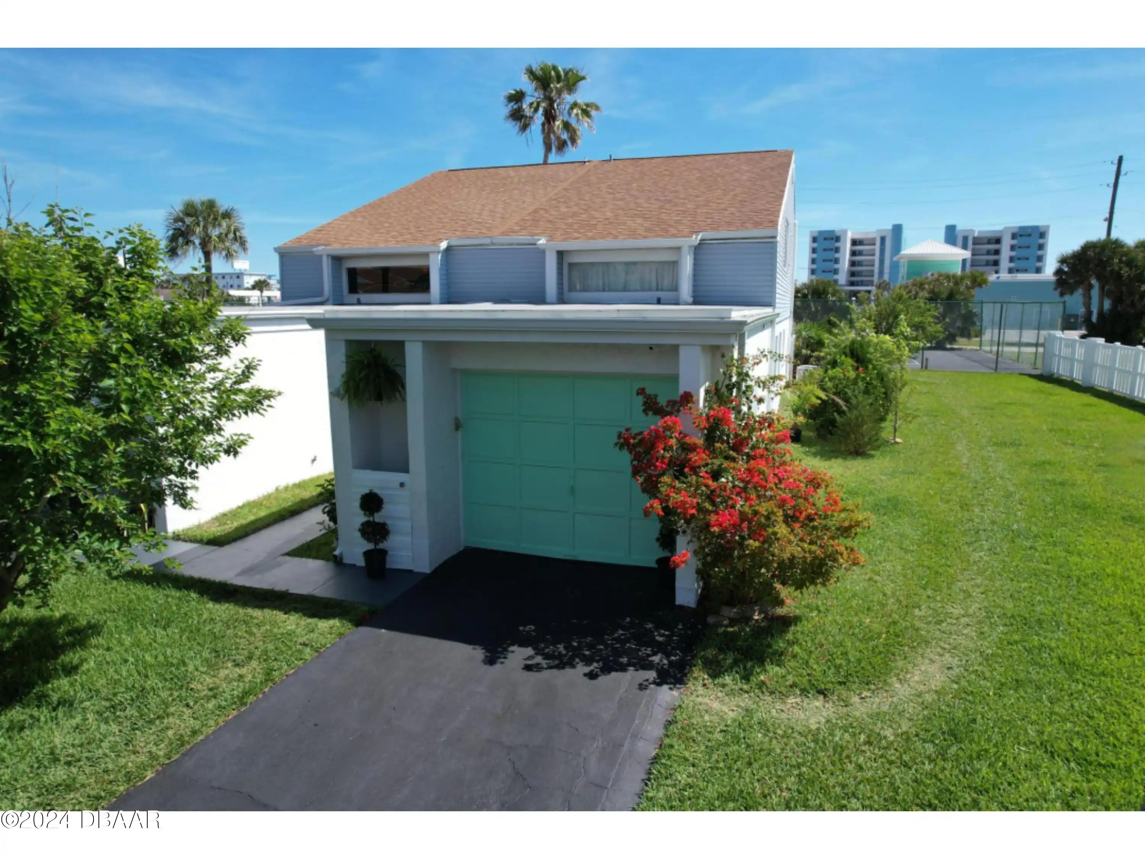Additional Information
Area Major
18 - Ormond-By-The-Sea
Area Minor
18 - Ormond-By-The-Sea
Appliances Other5
Electric Water Heater, Dishwasher, Microwave, Refrigerator, Disposal, Electric Range, Washer, Wine Cooler
Bathrooms Total Decimal
2.0
Construction Materials Other8
Block
Contract Status Change Date
2025-02-03
Cooling Other7
Central Air
Current Use Other10
Residential, Single Family
Currently Not Used Accessibility Features YN
No
Currently Not Used Bathrooms Total
2.0
Currently Not Used Building Area Total
1500.0
Currently Not Used Carport YN
No, false
Currently Not Used Garage Spaces
2.0
Currently Not Used Garage YN
Yes, true
Currently Not Used Living Area Source
Owner
Currently Not Used New Construction YN
No, false
Documents Change Timestamp
2025-02-11T03:55:33.000Z
Electric Whole House Generator
200+ Amp Service, 200 Amp Service
Exterior Features Other11
Outdoor Shower, Storm Shutters
Fireplace Features Fireplaces Total
1
Fireplace Features Other12
Electric, Electric2
Foundation Details See Remarks2
Block3, Block
General Property Information Association YN
No, false
General Property Information CDD Fee YN
No
General Property Information Directions
A1A to Sand Dollar dr to Sea gull dr
General Property Information Furnished
Unfurnished
General Property Information Homestead YN
No
General Property Information List PriceSqFt
346.67
General Property Information Lot Size Dimensions
77x100
General Property Information Property Attached YN2
No, false
General Property Information Senior Community YN
No, false
General Property Information Stories
1
General Property Information Waterfront YN
No, false
Heating Other16
Heat Pump, Central
Interior Features Other17
Pantry, Breakfast Bar, Open Floorplan, Primary Bathroom - Shower No Tub, Vaulted Ceiling(s), Ceiling Fan(s), Split Bedrooms, Kitchen Island
Internet Address Display YN
true
Internet Automated Valuation Display YN
true
Internet Consumer Comment YN
true
Internet Entire Listing Display YN
true
Laundry Features None10
In Garage
Listing Contract Date
2025-02-03
Listing Terms Other19
Cash, Lease Option, Conventional
Location Tax and Legal Country
US
Location Tax and Legal Parcel Number
3216-07-00-0900
Location Tax and Legal Tax Annual Amount
6332.0
Location Tax and Legal Tax Legal Description4
LOT 90 SEABRIDGE SOUTH MB 37 PG 160 PER OR 3484 PG 1527 PER OR 7626 PG 1859 PER OR 7686 PG 4578 PER OR 7719 PG 1168 PER OR 7728 PG 2819 PER OR 8559 PG 3061
Location Tax and Legal Tax Year
2024
Location Tax and Legal Zoning Description
Residential
Lock Box Type See Remarks
Combo
Lot Size Square Feet
7701.41
Major Change Timestamp
2025-02-26T00:17:36.000Z
Major Change Type
Price Reduced
Modification Timestamp
2025-02-26T01:29:13.000Z
Patio And Porch Features Wrap Around
Patio, Covered2, Covered
Possession Other22
Negotiable
Price Change Timestamp
2025-02-26T00:17:36.000Z
Property Condition UpdatedRemodeled
Updated/Remodeled, UpdatedRemodeled
Rental Restrictions 1 Month
true
Road Frontage Type Other25
City Street
Road Surface Type Paved
Paved
Room Types Bathroom Level
Main
Room Types Bedroom 1 Level
Main
Room Types Bedroom 3 Level
Main
Room Types Dining Room
true
Room Types Dining Room Level
Main
Room Types Kitchen Level
Main
Room Types Living Room
true
Room Types Living Room Level
Main
Room Types Primary Bathroom
true
Room Types Primary Bathroom Level
Main
Room Types Primary Bedroom
true
Room Types Primary Bedroom Level
Main
Sewer Unknown
Public Sewer
StatusChangeTimestamp
2025-02-04T15:19:48.000Z
Utilities Other29
Water Connected, Cable Available, Sewer Connected
Water Source Other31
Public





























