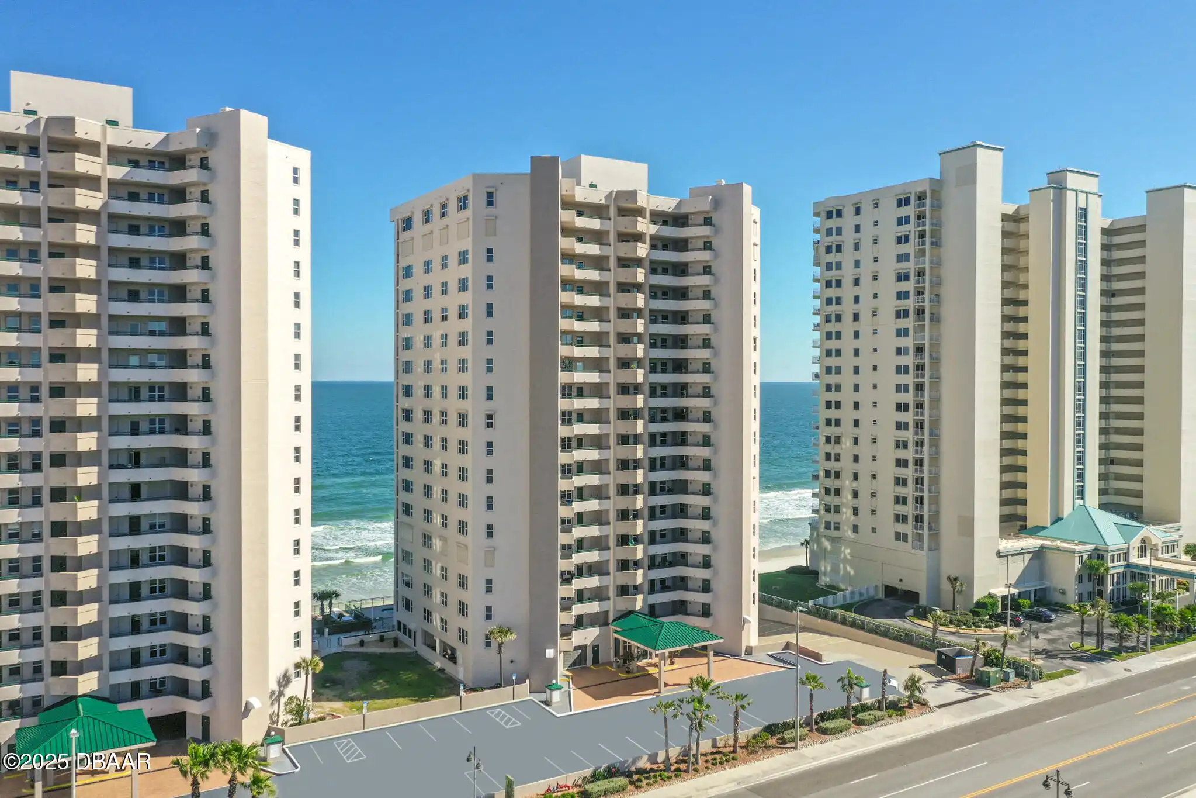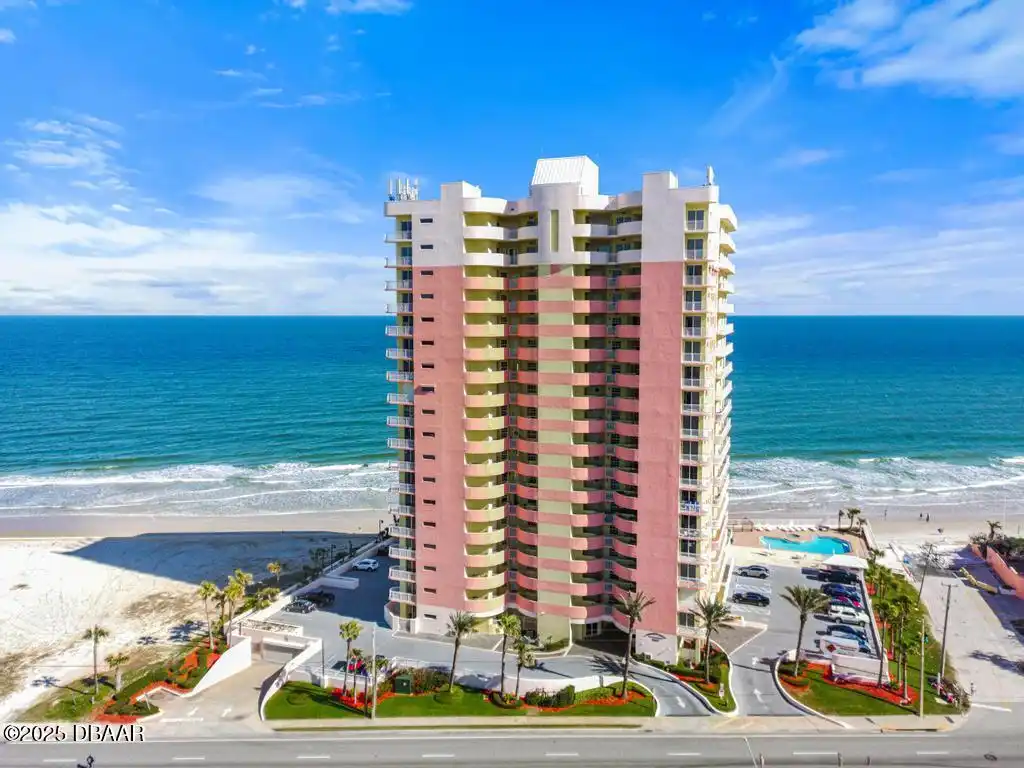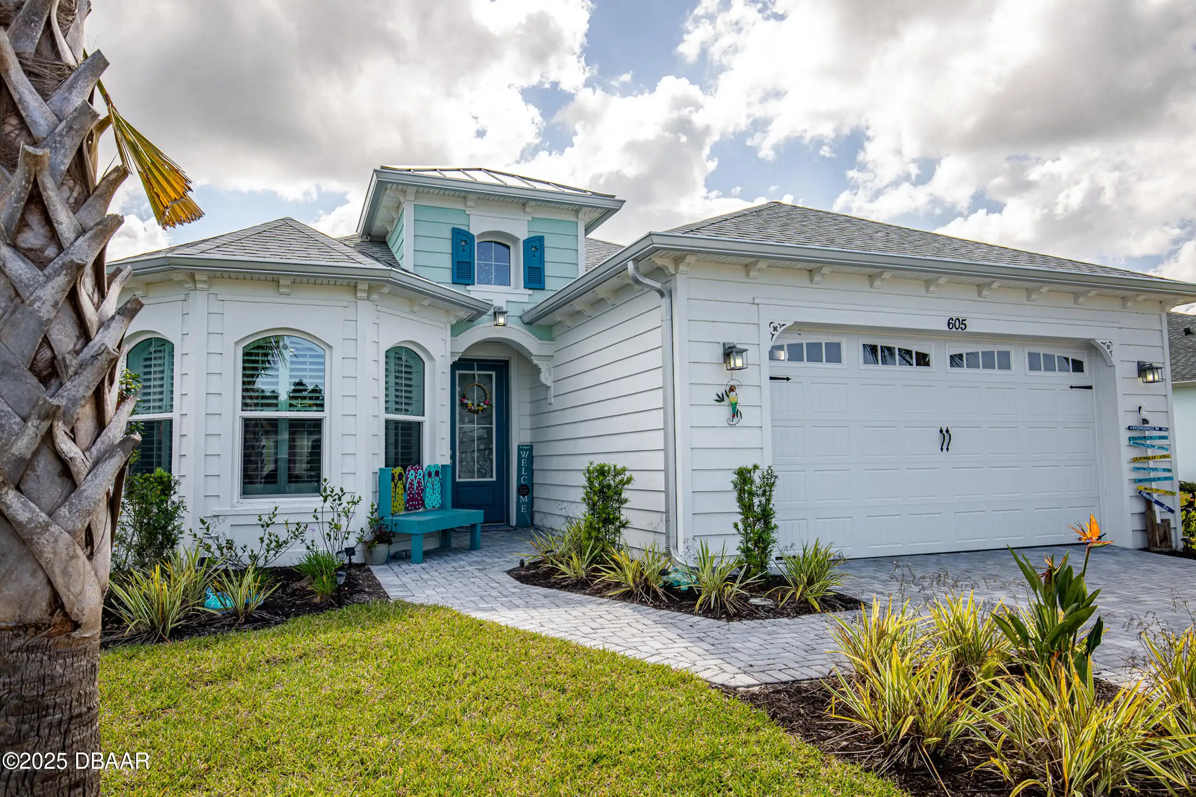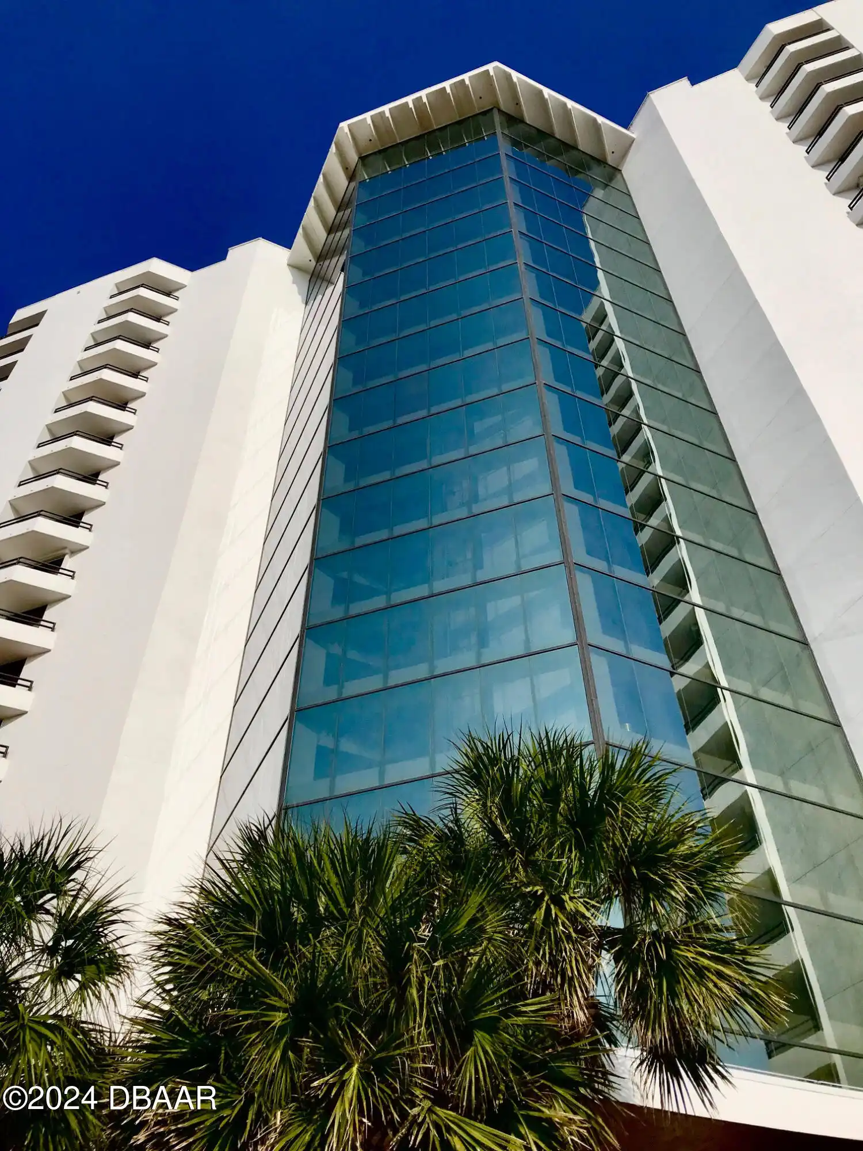Additional Information
Area Major
13 - Beachside N of Dunlawton & S Silver
Area Minor
13 - Beachside N of Dunlawton & S Silver
Appliances Other5
Dishwasher, Microwave, Refrigerator, Dryer, Disposal, Ice Maker, Electric Range, Washer
Association Amenities Other2
Maintenance Grounds, Water, Beach Access, Clubhouse, Storage, Pool4, Management- On Site, Car Wash Area, Elevator(s), Fitness Center, Trash
Association Fee Includes Other4
Pest Control, Water, Cable TV, Cable TV2, Other4, Security, Trash, Maintenance Grounds, Trash2, Sewer, Maintenance Grounds2, Insurance, Water2, Internet, Security2, Other
Bathrooms Total Decimal
3.0
Construction Materials Other8
Stucco, Block, Concrete
Contract Status Change Date
2024-12-20
Cooling Other7
Electric, Central Air
Current Use Other10
Single Family
Currently Not Used Accessibility Features YN
No
Currently Not Used Bathrooms Total
3.0
Currently Not Used Building Area Total
2453.0, 2250.0
Currently Not Used Carport YN
No, false
Currently Not Used Entry Level
10.0, 10
Currently Not Used Garage Spaces
1.0
Currently Not Used Garage YN
Yes, true
Currently Not Used Living Area Source
Appraiser
Currently Not Used New Construction YN
No, false
Currently Not Used Unit Type
Interior Unit
Exterior Features Other11
Balcony, Other11, Other
Flooring Other13
Tile, Carpet
Foundation Details See Remarks2
Block3, Block, Slab
General Property Information Association Fee
859.0
General Property Information Association Fee Frequency
Monthly
General Property Information Association YN
Yes, true
General Property Information CDD Fee YN
No
General Property Information Direction Faces
East
General Property Information Directions
North from Dunlawton. Just past Sun Viking Lodge. Turn right at St. Maarten sign
General Property Information Furnished
Furnished
General Property Information Homestead YN
No
General Property Information List PriceSqFt
344.4
General Property Information Lot Size Dimensions
n/a
General Property Information Senior Community YN
No, false
General Property Information Stories
12
General Property Information Stories Total
12
General Property Information Waterfront YN
Yes, true
Heating Other16
Electric, Electric3, Central
Historical Information Public Historical Remarks 1
1st Floor: Slab; Condo Parking: 1 Deeded; Inside: Inside Laundry; Miscellaneous: Association Aprval Req Condo Assoc. Contact Info: Jill Fuller @ 386.236.0474 Condo Association; SqFt - Total: 2453.00; Location: E
Interior Features Other17
Wet Bar, Ceiling Fan(s), Split Bedrooms, Walk-In Closet(s)
Internet Address Display YN
true
Internet Automated Valuation Display YN
true
Internet Consumer Comment YN
true
Internet Entire Listing Display YN
true
Laundry Features None10
In Unit
Levels Three Or More
Three Or More
Listing Contract Date
2024-12-20
Listing Terms Other19
Cash, Conventional
Location Tax and Legal Country
US
Location Tax and Legal Parcel Number
5322-51-00-1002
Location Tax and Legal Tax Annual Amount
8574.0
Location Tax and Legal Tax Legal Description4
UNIT 1002 ST MAARTEN CONDOMINIUM PER OR 5189 PGS 222-305 INC & PER OR 5261 PG 674 (FKA UNIT 10B1) PER OR 5800 PG 1808
Location Tax and Legal Tax Year
2024
Lock Box Type See Remarks
Call Listing Office, Call Listing Office2
Lot Size Square Feet
135197.17
Major Change Timestamp
2024-12-20T16:27:59.000Z
Major Change Type
New Listing
Modification Timestamp
2025-02-13T00:41:12.000Z
Pets Allowed Yes
Number Limit, Yes, Breed Restrictions, Size Limit
Possession Other22
Close Of Escrow
Rental Restrictions 2 Weeks
true
Road Surface Type Paved
Paved
Roof Other23
Other23, Other
Room Types Bedroom 1 Level
Main
Room Types Bedroom 2 Level
Main
Room Types Bedroom 3 Level
Main
Room Types Kitchen Level
Main
Room Types Living Room
true
Room Types Living Room Level
Main
Room Types Other Room
true
Room Types Other Room Level
Main
Room Types Utility Room
true
Room Types Utility Room Level
Main
Security Features Other26
Secured Lobby, Entry PhoneIntercom, Entry Phone/Intercom, Fire Sprinkler System, Smoke Detector(s)
Sewer Unknown
Public Sewer
Spa Features Private2
Heated, In Ground
StatusChangeTimestamp
2024-12-20T16:27:58.000Z
Utilities Other29
Electricity Available, Water Connected, Cable Connected
Water Source Other31
Public



































