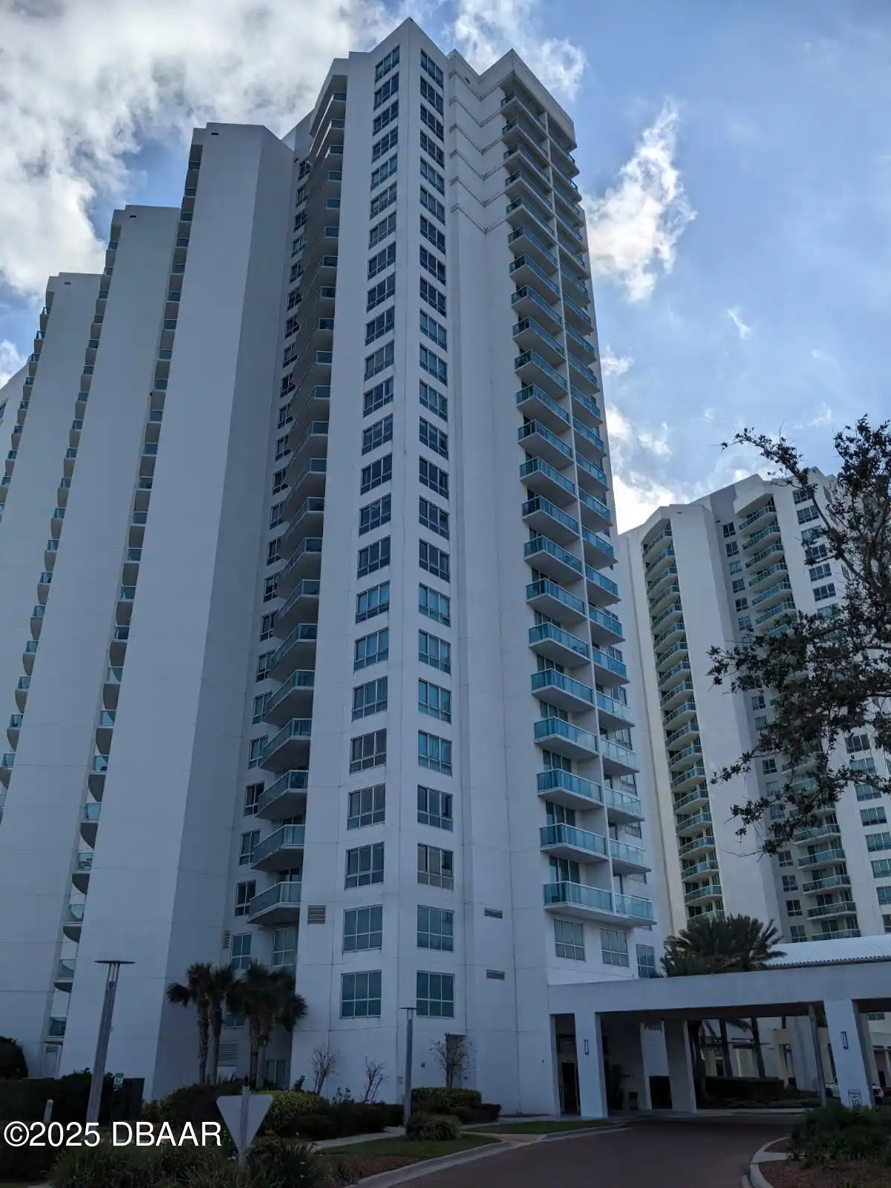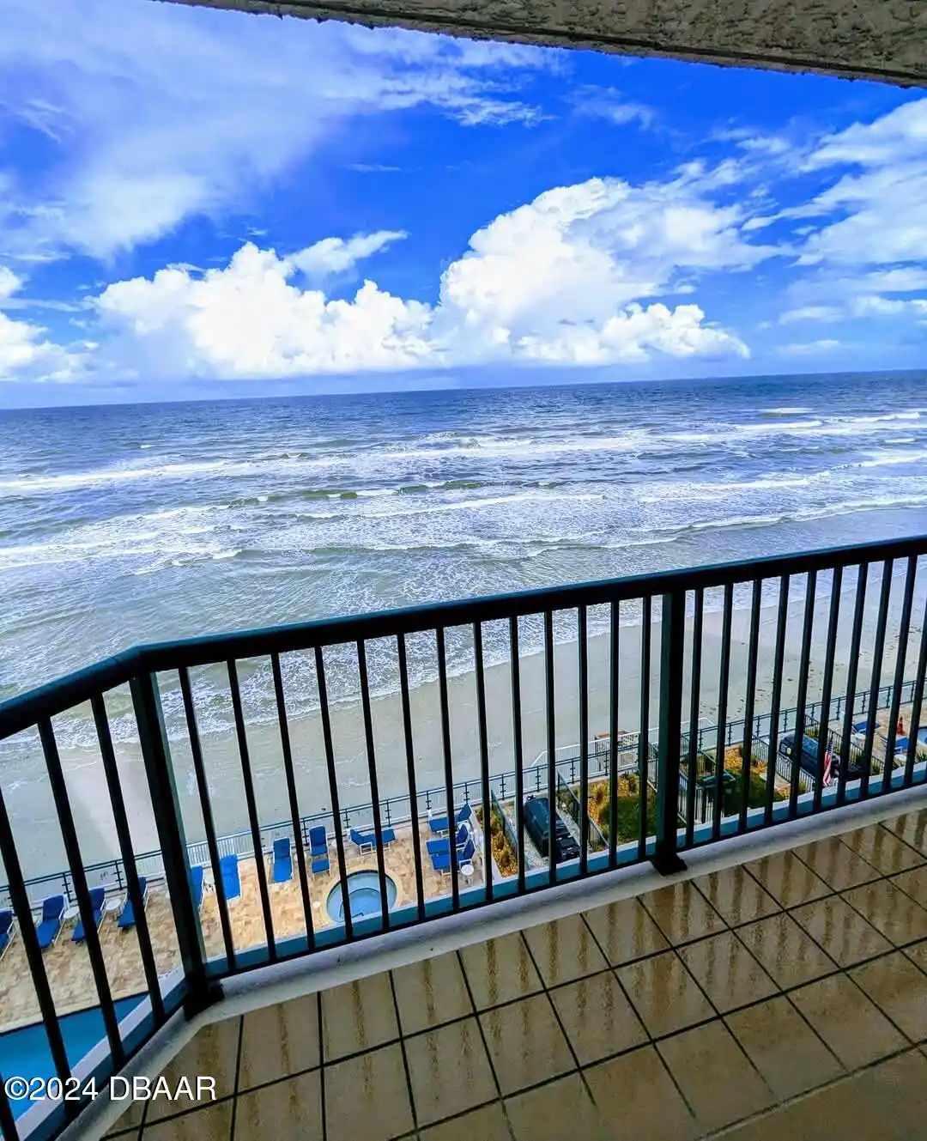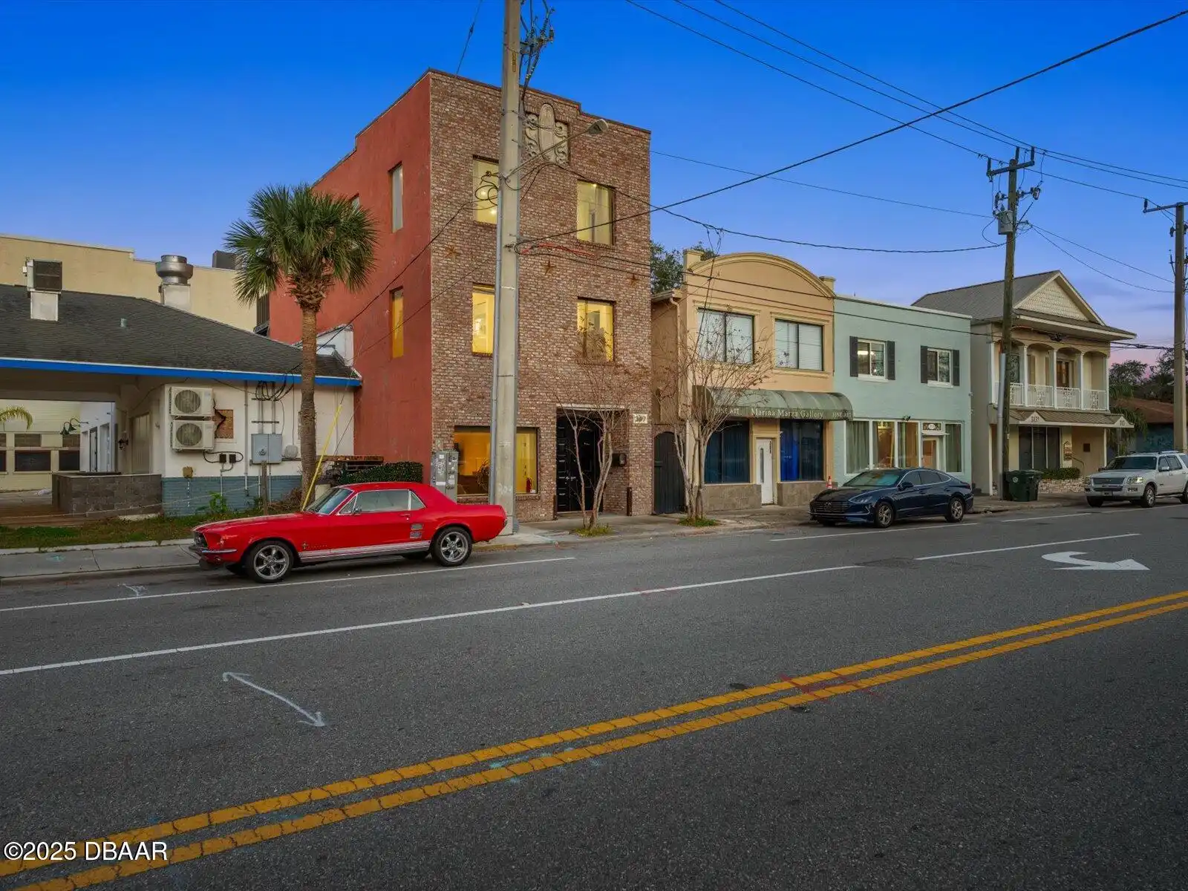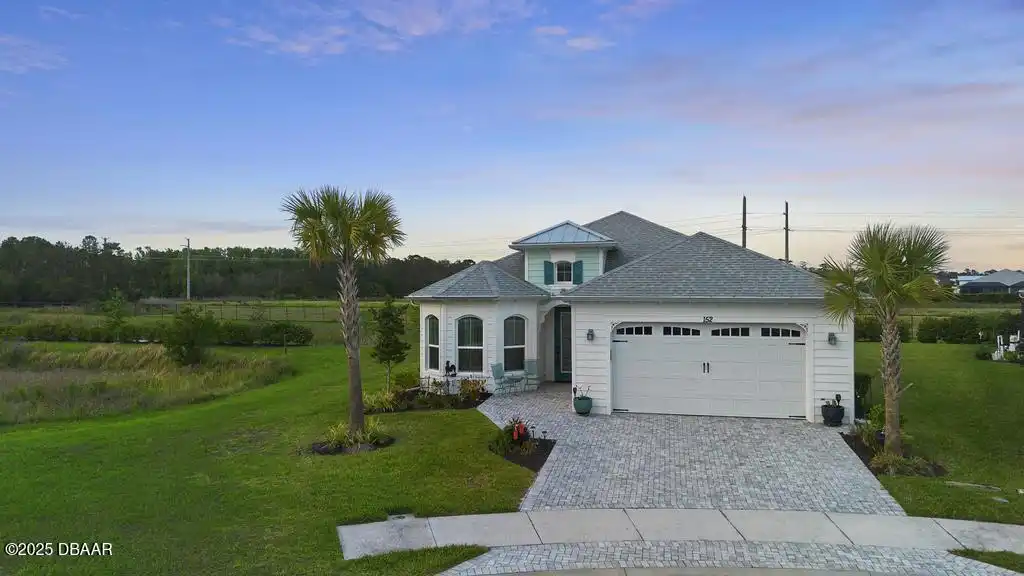Additional Information
Area Major
35 - Mason to LPGA E of 95
Area Minor
35 - Mason to LPGA E of 95
Appliances Other5
Electric Cooktop, Dishwasher, Microwave, Refrigerator, Dryer, Double Oven, Disposal, Ice Maker, Washer
Association Amenities Other2
Water, Cable TV, Clubhouse, Pool4, Jogging Path, Sauna, SpaHot Tub, Management- On Site, Fitness Center, Spa/Hot Tub, Security, Trash, Gated, Maintenance Grounds, Storage, Maintenance Structure, Car Wash Area, Elevator(s), Pool, Barbecue, Management - On Site
Association Fee Includes Other4
Pest Control, Water, Cable TV, Cable TV2, Security, Trash, Maintenance Grounds, Trash2, Sewer, Maintenance Grounds2, Maintenance Structure, Insurance, Water2, Internet, Security2, Maintenance Structure2
Bathrooms Total Decimal
3.0
Construction Materials Other8
Stucco, Concrete
Contract Status Change Date
2025-03-23
Cooling Other7
Other7, Electric, Other
Current Use Other10
Residential
Currently Not Used Accessibility Features YN
No
Currently Not Used Bathrooms Total
3.0
Currently Not Used Building Area Total
2239.0, 2441.0
Currently Not Used Carport YN
No, false
Currently Not Used Entry Level
6, 6.0
Currently Not Used Garage Spaces
1.0
Currently Not Used Garage YN
Yes, true
Currently Not Used Living Area Source
Public Records
Currently Not Used New Construction YN
No, false
Currently Not Used Unit Type
End Unit
Documents Change Timestamp
2025-03-23T20:48:33Z
Exterior Features Other11
Dock, Balcony, Impact Windows
Fireplace Features Fireplaces Total
1
Fireplace Features Other12
Electric, Electric2
Floor Plans Change Timestamp
2025-03-24T14:31:14Z
Flooring Other13
Vinyl, Tile
Foundation Details See Remarks2
Slab
General Property Information Association Fee
1451.91
General Property Information Association Fee Frequency
Monthly
General Property Information Association YN
Yes, true
General Property Information CDD Fee YN
No
General Property Information Direction Faces
East
General Property Information Directions
From International Speedway Blvd.; head North on Ridgewood to Right on 2nd Street Make Left on Riverside Drive Marina Grande is on the right.
General Property Information Homestead YN
Yes
General Property Information List PriceSqFt
283.61
General Property Information Senior Community YN
No, false
General Property Information Stories
1
General Property Information Stories Total
25
General Property Information Waterfront YN
Yes, true
Heating Other16
Electric, Electric3
Interior Features Other17
Breakfast Bar, Eat-in Kitchen, Open Floorplan, Built-in Features, Ceiling Fan(s), Entrance Foyer, Split Bedrooms, His and Hers Closets, Kitchen Island, Walk-In Closet(s)
Internet Address Display YN
true
Internet Automated Valuation Display YN
true
Internet Consumer Comment YN
true
Internet Entire Listing Display YN
true
Laundry Features None10
In Unit
Listing Contract Date
2025-03-21
Listing Terms Other19
Cash, Conventional
Location Tax and Legal Country
US
Location Tax and Legal Parcel Number
5337-48-02-0601
Location Tax and Legal Tax Annual Amount
5194.0
Location Tax and Legal Tax Legal Description4
UNIT 601 BLDG 2 MARINA GRANDE ON THE HALIFAX I CONDO PER OR 6136 PG 4670 PER OR 6565 PG 1430 PER OR 6587 PG 1314 PER OR 7625 PG 2641 PER OR 7854 PG 3029
Location Tax and Legal Tax Year
2024
Lock Box Type See Remarks
Combo, See Remarks
Lot Size Square Feet
212690.41
Major Change Timestamp
2025-03-23T20:48:30Z
Major Change Type
New Listing
Modification Timestamp
2025-03-25T16:17:11Z
Patio And Porch Features Wrap Around
Covered2, Covered
Pets Allowed Yes
Cats OK, Number Limit, Dogs OK, Yes, Breed Restrictions, Size Limit
Possession Other22
Close Of Escrow
Property Condition UpdatedRemodeled
Updated/Remodeled, UpdatedRemodeled
Rental Restrictions 1 Month
true
Roof Other23
Other23, Other
Room Types Bedroom 1 Level
Main
Room Types Bedroom 2 Level
Main
Room Types Bedroom 3 Level
Main
Room Types Dining Room
true
Room Types Dining Room Level
Main
Room Types Kitchen Level
Main
Room Types Living Room
true
Room Types Living Room Level
Main
Room Types Other Room
true
Room Types Other Room Level
Main
Security Features Other26
Gated with Guard, Security Gate, 24 Hour Security, Key Card Entry, Secured Lobby, Entry PhoneIntercom, Fire Alarm, Closed Circuit Camera(s), Entry Phone/Intercom, Fire Sprinkler System, Smoke Detector(s)
Sewer Unknown
Public Sewer
Spa Features Private2
Heated, In Ground
StatusChangeTimestamp
2025-03-23T20:48:30Z
Utilities Other29
Water Connected, Cable Connected, Electricity Connected, Sewer Connected
Water Source Other31
Public



































































































































