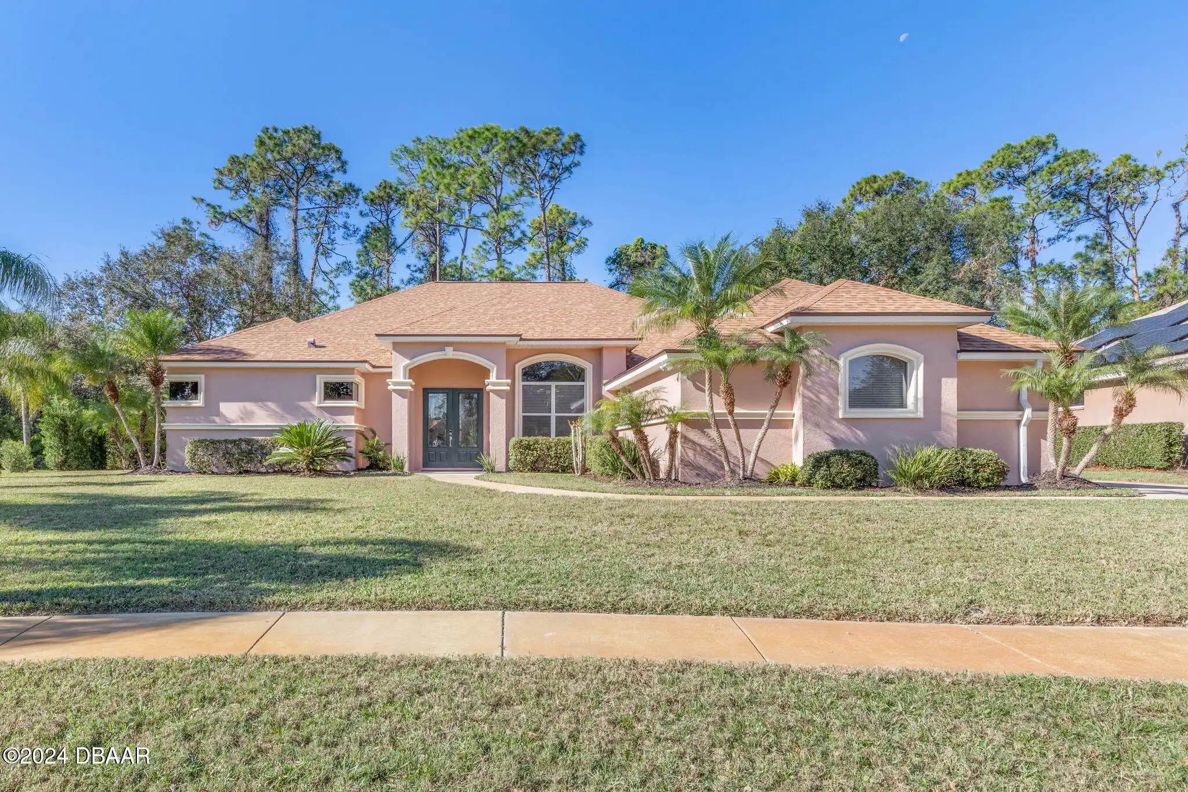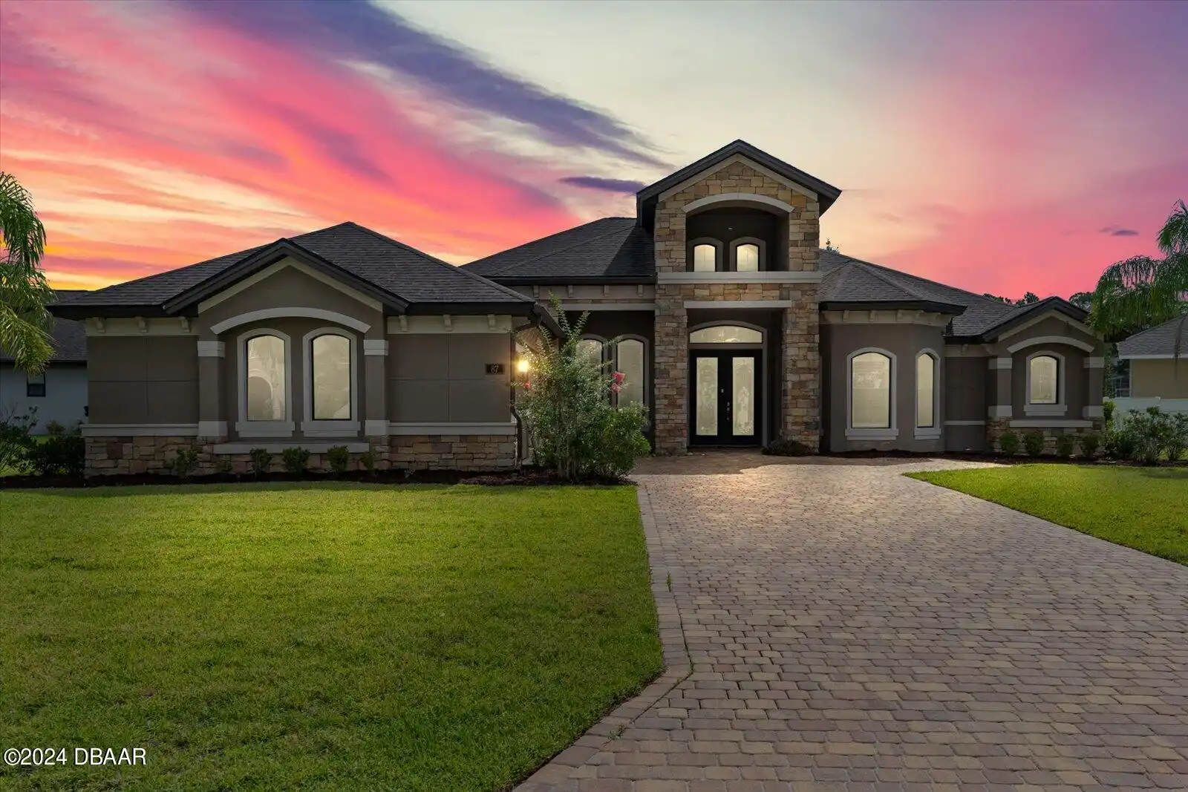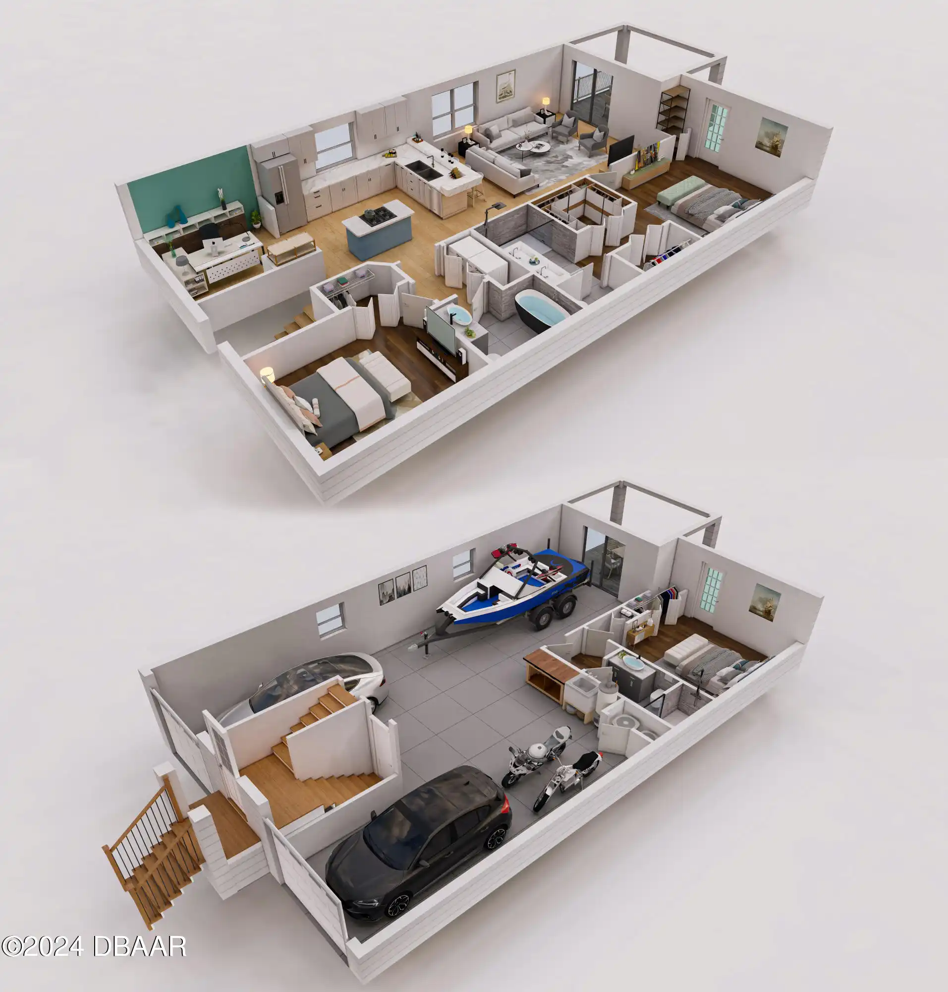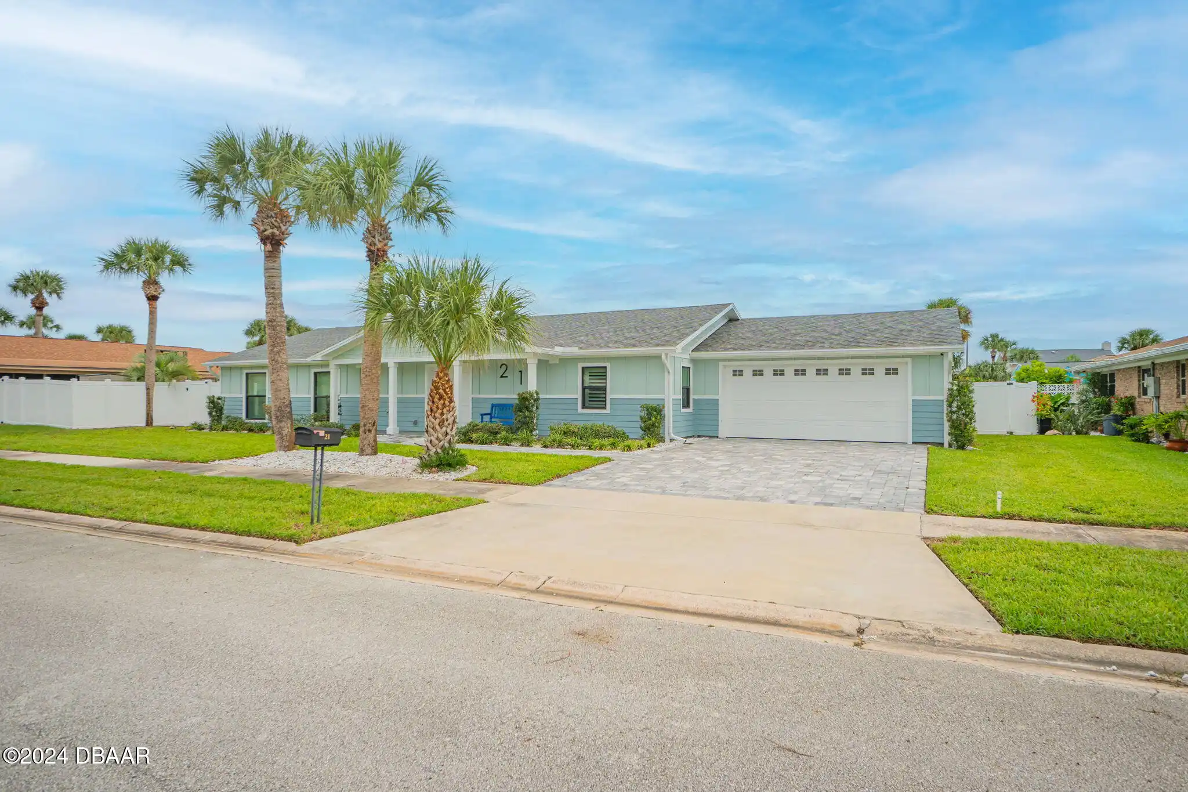Additional Information
Area Major
18 - Ormond-By-The-Sea
Area Minor
18 - Ormond-By-The-Sea
Appliances Other5
Dishwasher, Microwave, Refrigerator, Dryer, Ice Maker, Electric Range, Washer
Bathrooms Total Decimal
3.0
Contract Status Change Date
2023-12-20
Cooling Other7
Electric, Central Air
Current Use Other10
Residential, Single Family
Currently Not Used Accessibility Features YN
No
Currently Not Used Bathrooms Total
3.0
Currently Not Used Building Area Total
3126.0, 2070.0
Currently Not Used Carport YN
No, false
Currently Not Used Garage Spaces
2.0
Currently Not Used Garage YN
Yes, true
Currently Not Used Living Area Source
Appraiser
Currently Not Used New Construction YN
No, false
Documents Change Timestamp
2024-10-16T14:23:24Z
Exterior Features Other11
Balcony
Flooring Other13
Wood, Tile
Foundation Details See Remarks2
Slab
General Property Information Association YN
No, false
General Property Information CDD Fee YN
No
General Property Information Direction Faces
East
General Property Information Directions
Granada Blvd to John Anderson
General Property Information Homestead YN
No
General Property Information List PriceSqFt
400.97
General Property Information Lot Size Dimensions
110x54
General Property Information Senior Community YN
No, false
General Property Information Stories
2
General Property Information Waterfront YN
Yes, true
Heating Other16
Heat Pump, Central
Historical Information Public Historical Remarks 1
Zoning (Text): 0100; 1st Floor: Slab; Acreage: 0 - 1/2; Inside: 1 Bedroom Down Cathedral Ceiling Inside Laundry Volume Ceiling; Miscellaneous: Jetted Tub; SqFt - Total: 3126.00
Interior Features Other17
Ceiling Fan(s), Split Bedrooms
Internet Address Display YN
true
Internet Automated Valuation Display YN
true
Internet Consumer Comment YN
true
Internet Entire Listing Display YN
true
Laundry Features None10
In Unit
Listing Contract Date
2023-12-20
Listing Terms Other19
Cash, FHA, Conventional, VA Loan
Location Tax and Legal Country
US
Location Tax and Legal Parcel Number
3228-04-00-0741
Location Tax and Legal Tax Annual Amount
10926.0
Location Tax and Legal Tax Legal Description4
27 & 28-13-32 LOT 74A RAYMONDE SHORES 2ND ADD MB 23 PG 135 PER OR 5277 PG 3946 PER OR 6728 PG 3062 PER OR 7970 PG 3796 PER OR 7985 PGS 4841 THRU 4844 INC
Location Tax and Legal Tax Year
2023
Location Tax and Legal Zoning Description
Single Family
Lock Box Type See Remarks
Supra
Lot Size Square Feet
6098.4
Major Change Timestamp
2024-06-20T19:31:18Z
Major Change Type
Price Reduced
Modification Timestamp
2024-11-13T14:45:56Z
Patio And Porch Features Wrap Around
Porch, Front Porch, Rear Porch, Patio
Pets Allowed Yes
Cats OK, Dogs OK, Yes
Possession Other22
Close Of Escrow
Price Change Timestamp
2024-06-20T19:31:18Z
Road Surface Type Paved
Paved
Room Types Bedroom 1 Level
Main
Room Types Bedroom 2 Level
Main
Room Types Bedroom 3 Level
Main
Room Types Kitchen Level
Main
Room Types Living Room
true
Room Types Living Room Level
Main
Smart Home Features Irrigation
true
StatusChangeTimestamp
2023-12-20T17:05:47Z
Utilities Other29
Water Connected, Electricity Connected, Cable Available
Water Source Other31
Public













































