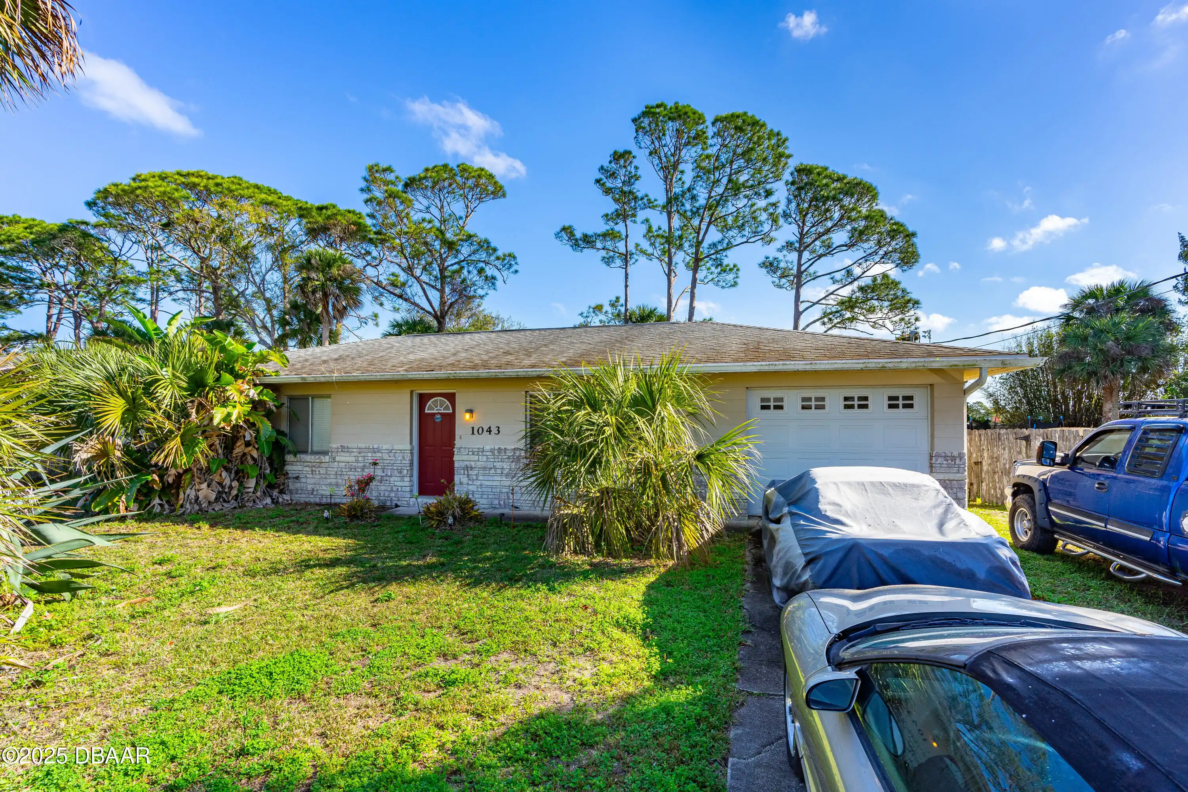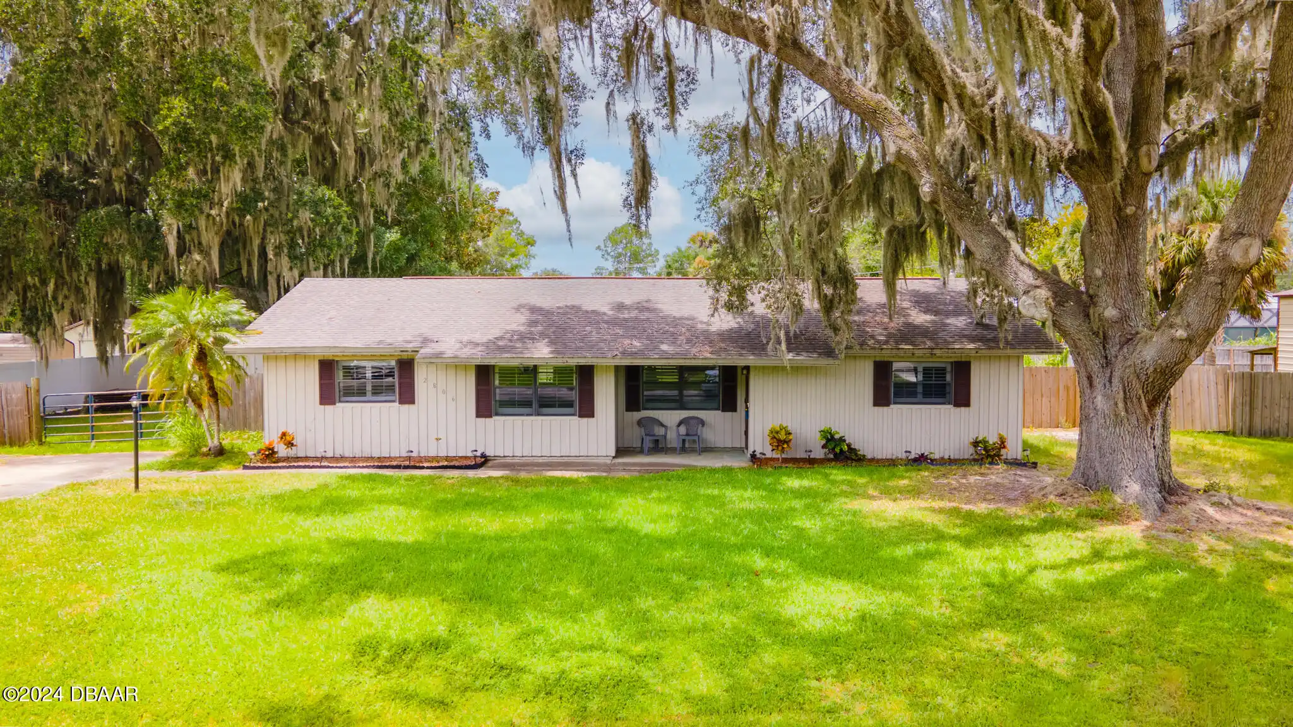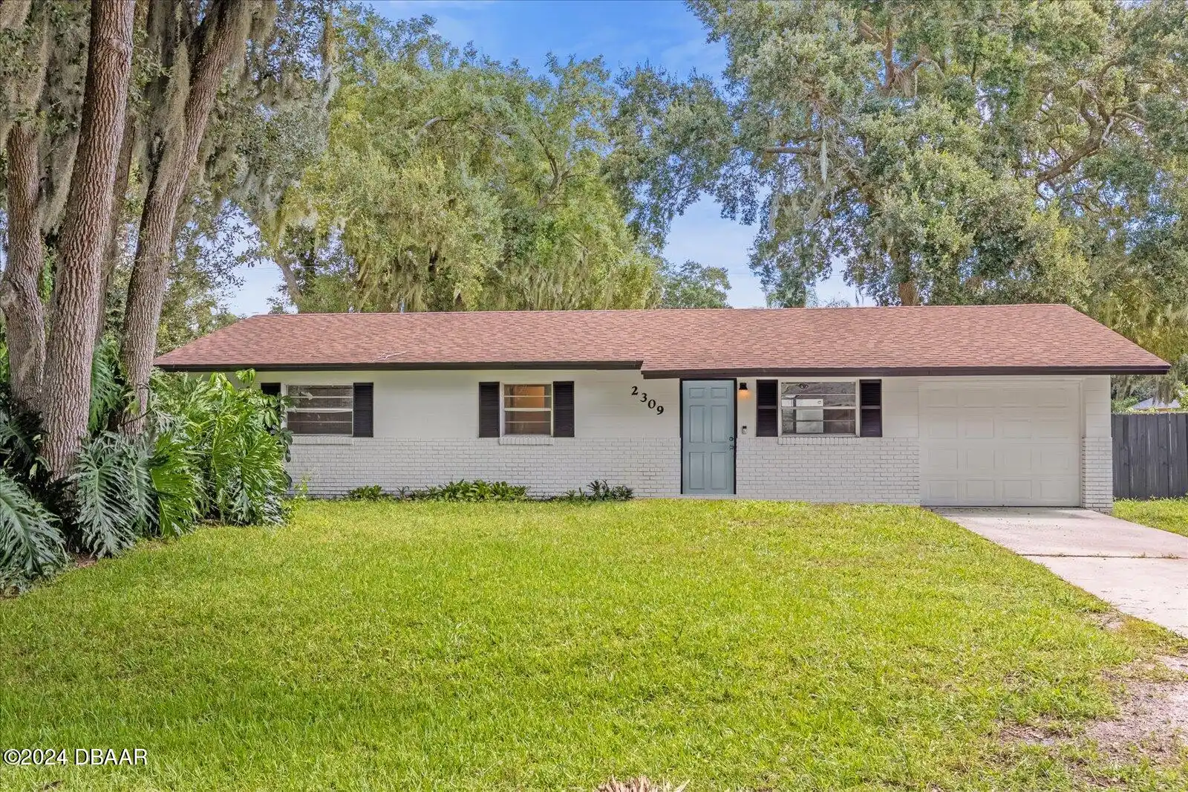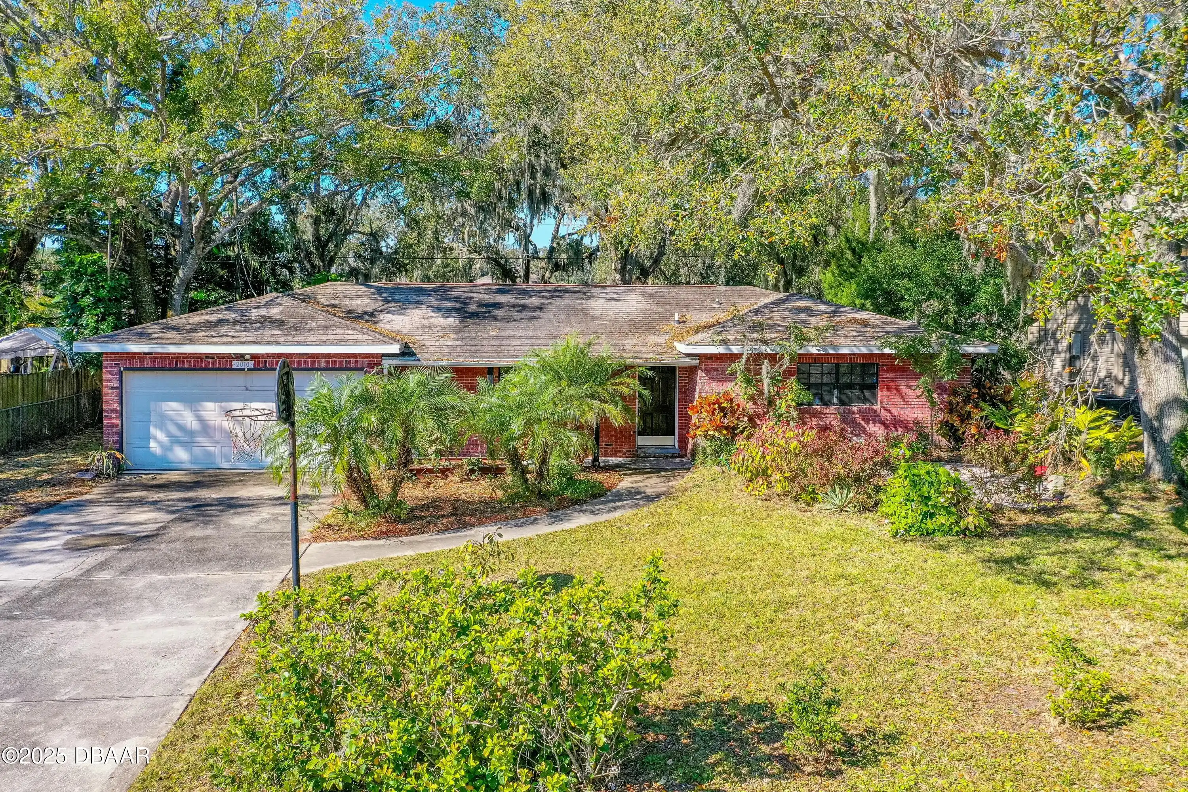Additional Information
Appliances Other5
Dishwasher, Refrigerator, Dryer, Disposal, Electric Range, Washer
Bathrooms Total Decimal
2.0
Construction Materials Other8
Block
Contract Status Change Date
2025-03-09
Cooling Other7
Central Air
Current Use Other10
Single Family
Currently Not Used Accessibility Features YN
No
Currently Not Used Bathrooms Total
2.0
Currently Not Used Building Area Total
2456.0, 1268.0
Currently Not Used Carport YN
No, false
Currently Not Used Garage Spaces
2.0
Currently Not Used Garage YN
Yes, true
Currently Not Used Living Area Source
Public Records
Currently Not Used New Construction YN
No, false
Documents Change Timestamp
2024-11-18T15:11:03.000Z
Fencing Other14
Wood, Fenced, Wood2, Full
Fireplace Features Fireplaces Total
1
Fireplace Features Other12
Wood Burning
Flooring Other13
Vinyl, Tile
Foundation Details See Remarks2
Slab
General Property Information Association YN
No, false
General Property Information CDD Fee YN
No
General Property Information Directions
From 442 head south on Juniper. Home is on the left.
General Property Information List PriceSqFt
204.97
General Property Information Lot Size Dimensions
80x125
General Property Information Property Attached YN2
No, false
General Property Information Senior Community YN
No, false
General Property Information Stories
1
General Property Information Waterfront YN
No, false
Interior Features Other17
Primary Bathroom - Shower No Tub, Split Bedrooms
Internet Address Display YN
true
Internet Automated Valuation Display YN
true
Internet Consumer Comment YN
true
Internet Entire Listing Display YN
true
Laundry Features None10
In Garage
Listing Contract Date
2024-11-19
Listing Terms Other19
FHA, Conventional, VA Loan
Location Tax and Legal Country
US
Location Tax and Legal Parcel Number
8402-01-07-1720
Location Tax and Legal Tax Annual Amount
4289.0
Location Tax and Legal Tax Legal Description4
LOTS 7172 & 7173 EXC E 25 FT BLK 229 FLORIDA SHORES NO 7 MB 23 PG 131 PER OR 2728 PG 0433 PER OR 5879 PG 4595 PER UNREC D/C PER OR 7436 PGS 2824-2826 INC PER OR 8233 PG 3311
Location Tax and Legal Tax Year
2023
Lock Box Type See Remarks
Combo
Lot Size Square Feet
10018.8
Major Change Timestamp
2025-03-09T12:53:37.000Z
Major Change Type
Status Change
Modification Timestamp
2025-03-09T12:53:51.000Z
Off Market Date
2025-03-08
Other Structures Other20
Shed(s)
Patio And Porch Features Wrap Around
Porch, Rear Porch, Screened, Patio, Covered2, Covered
Possession Other22
Close Of Escrow
Price Change Timestamp
2025-03-04T14:59:49.000Z
Purchase Contract Date
2025-03-08
Rental Restrictions No Minimum
true
Room Types Bedroom 1 Level
Main
Room Types Dining Room
true
Room Types Dining Room Level
Main
Room Types Kitchen Level
Main
Room Types Living Room
true
Room Types Living Room Level
Main
Sewer Unknown
Public Sewer
StatusChangeTimestamp
2025-03-09T12:53:35.000Z
Utilities Other29
Water Connected, Electricity Connected, Sewer Connected
Water Source Other31
Public































