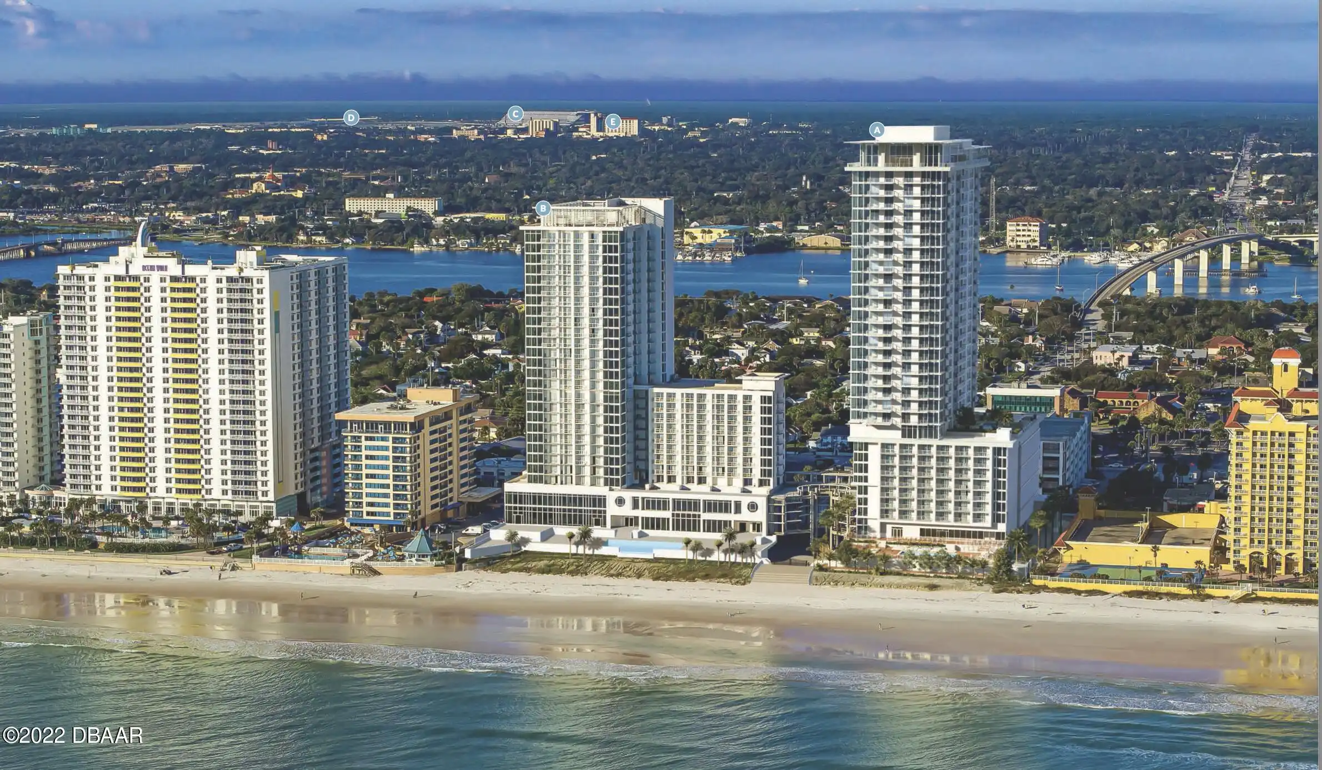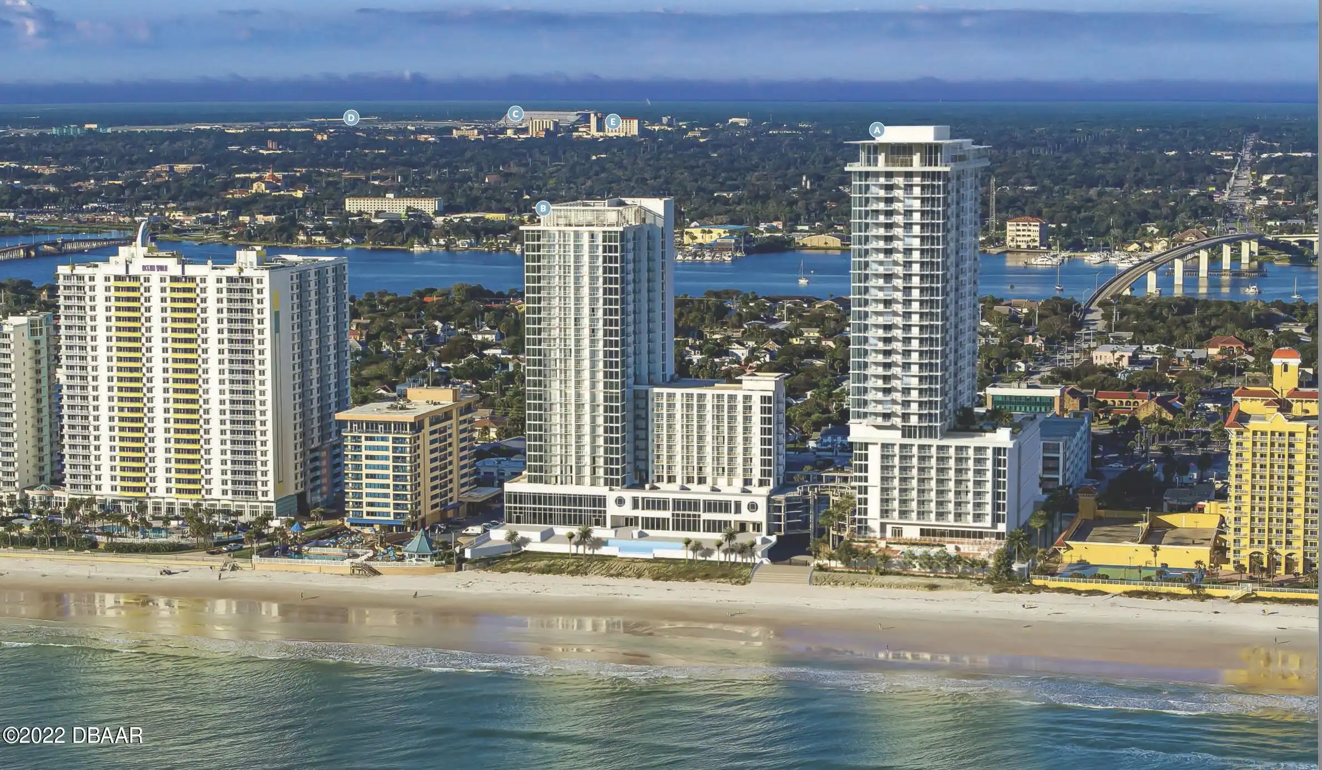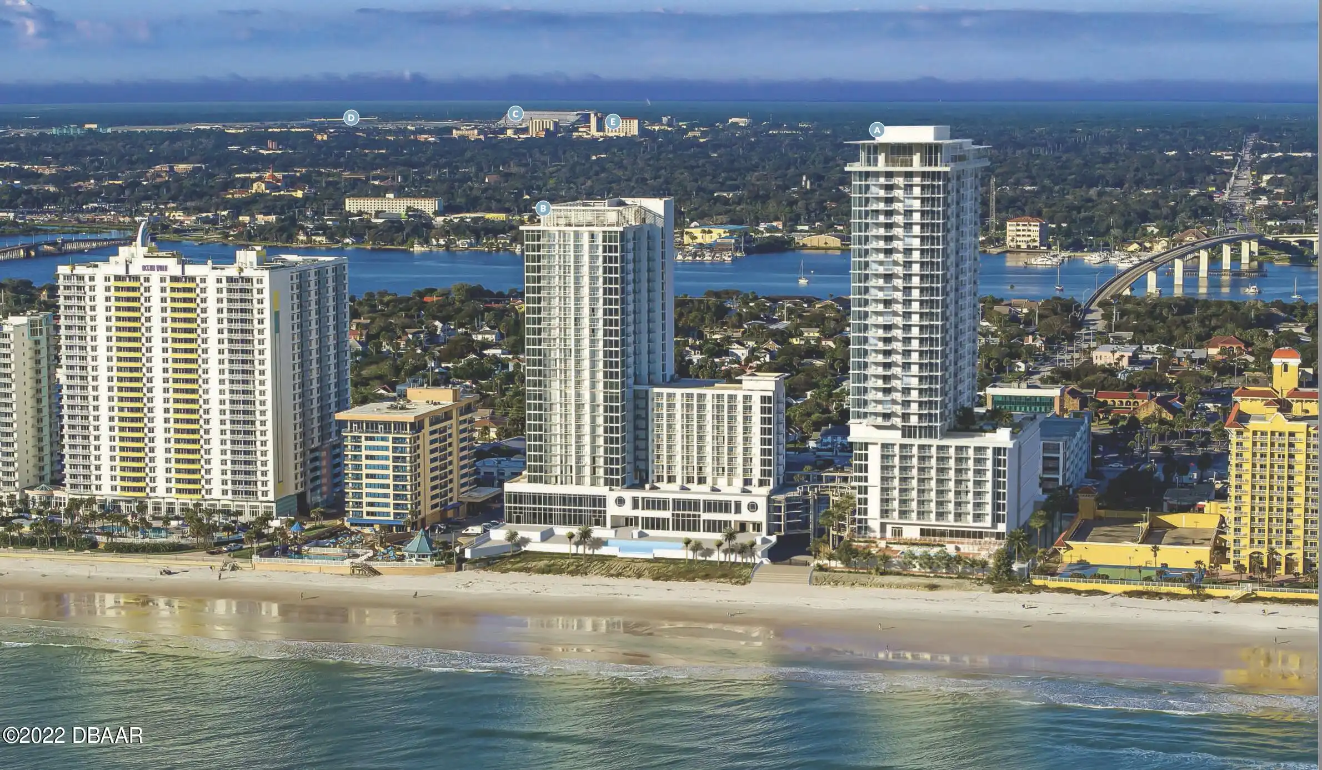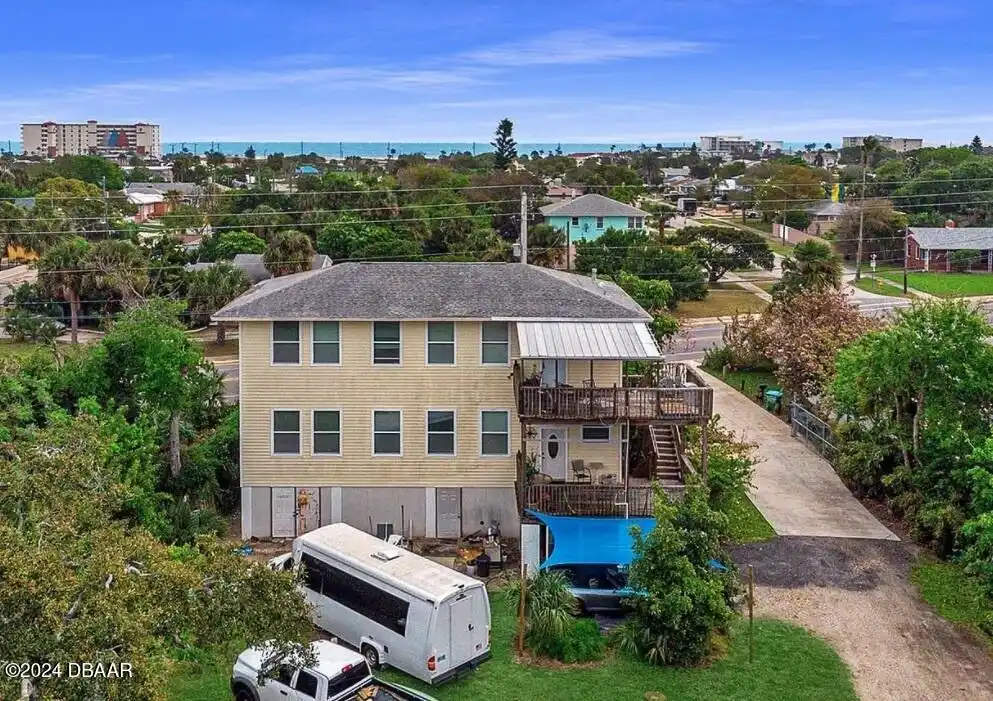Additional Information
Area Major
13 - Beachside N of Dunlawton & S Silver
Area Minor
13 - Beachside N of Dunlawton & S Silver
Accessibility Features Walker-Accessible Stairs
Accessible Entrance, Common Area, Customized Wheelchair Accessible, Central Living Area, Accessible Doors, Grip-Accessible Features, Accessible Full Bath, Accessible Approach with Ramp, Accessible Hallway(s), Accessible Common Area, Visitor Bathroom, Accessible Closets, Accessible Central Living Area
Appliances Other5
Electric Cooktop, Electric Oven, Electric Water Heater, Dishwasher, Microwave, Refrigerator, Dryer, Disposal, Ice Maker, Washer, Wine Cooler
Bathrooms Total Decimal
4.0
Construction Materials Other8
Other8, Other
Contract Status Change Date
2025-04-15
Cooling Other7
Electric, Central Air
Current Use Other10
Residential, Single Family
Currently Not Used Accessibility Features YN
Yes
Currently Not Used Bathrooms Total
5.0
Currently Not Used Building Area Total
5666.0, 3367.0
Currently Not Used Carport YN
No, false
Currently Not Used Garage Spaces
3.0
Currently Not Used Garage YN
Yes, true
Currently Not Used Living Area Source
Public Records
Currently Not Used New Construction YN
No, false
Documents Change Timestamp
2025-04-15T22:58:09Z
Electric Whole House Generator
220 Volts in Garage
Exterior Features Other11
Outdoor Shower, Storm Shutters
Fencing Other14
Fenced, Chain Link
Fireplace Features Fireplaces Total
1
Fireplace Features Other12
Gas, Free Standing
Flooring Other13
Tile, Carpet
Foundation Details See Remarks2
Other33, Slab, Other
General Property Information Association YN
No, false
General Property Information CDD Fee YN
No
General Property Information Direction Faces
East
General Property Information Directions
East on Dunlawton across the Dunlawton Bridge to Left on S Peninsula to 2542 S. Peninsula on Left.
General Property Information Furnished
Furnished
General Property Information Homestead YN
No
General Property Information List PriceSqFt
475.2
General Property Information Lot Size Dimensions
75x633
General Property Information Property Attached YN2
No, false
General Property Information Senior Community YN
No, false
General Property Information Stories
1
General Property Information Water Frontage Feet
75
General Property Information Waterfront YN
Yes, true
Heating Other16
Electric, Electric3, Central
Interior Features Other17
Breakfast Bar, Central Vacuum, Eat-in Kitchen, Open Floorplan, Built-in Features, Entrance Foyer, Guest Suite, Split Bedrooms, His and Hers Closets, Kitchen Island, Walk-In Closet(s), Primary Bathroom -Tub with Separate Shower, Vaulted Ceiling(s), Ceiling Fan(s)
Internet Address Display YN
true
Internet Automated Valuation Display YN
true
Internet Consumer Comment YN
true
Internet Entire Listing Display YN
true
Laundry Features None10
In Unit
Listing Contract Date
2025-04-14
Listing Terms Other19
Cash, Conventional
Location Tax and Legal Country
US
Location Tax and Legal Parcel Number
532201000353
Location Tax and Legal Tax Annual Amount
9751.0
Location Tax and Legal Tax Legal Description4
S 3/4 OF LOT 35 W OF PENINSULA DR & RIP RIGHTS C N MORRIS SU B MB 1 PG 118 PER OR 3969 PG 4239 PER OR 5976 PGS 1776-1779 INC PER OR 5976 PG 1930 PER OR 5976 PG 1932 PER OR 8493 PG 2
Location Tax and Legal Tax Year
2024
Location Tax and Legal Zoning Description
Residential
Lock Box Type See Remarks
See Remarks
Lot Features Other18
Sprinklers In Front, Sprinklers In Rear, Many Trees
Lot Size Square Feet
47480.4
Major Change Timestamp
2025-04-15T14:58:57Z
Major Change Type
New Listing
Modification Timestamp
2025-04-15T22:58:48Z
Patio And Porch Features Wrap Around
Terrace, Rear Porch, Screened, Covered2, Covered
Possession Other22
Close Of Escrow
Road Frontage Type Other25
City Street
Road Surface Type Paved
Asphalt
Room Types Bathroom 2
true
Room Types Bathroom 2 Level
Main
Room Types Bathroom 3
true
Room Types Bathroom 3 Level
Main
Room Types Bedroom 1 Level
Main
Room Types Bedroom 2 Level
Main
Room Types Bedroom 3 Level
Main
Room Types Bonus Room
true
Room Types Bonus Room Level
Main
Room Types Dining Room
true
Room Types Dining Room Level
Main
Room Types Family Room
true
Room Types Family Room Level
Main
Room Types Kitchen Level
Main
Room Types Laundry Level
Main
Room Types Office Level
Main
Room Types Other Room
true
Room Types Other Room Level
Main
Room Types Primary Bathroom
true
Room Types Primary Bathroom Level
Main
Security Features Other26
Carbon Monoxide Detector(s), Security Lights, Smoke Detector(s)
Smart Home Features Carbon Monoxide Detector
true
Smart Home Features Dishwasher2
true
Smart Home Features Safe
true
Smart Home Features Smoke Detector
true
StatusChangeTimestamp
2025-04-15T14:58:57Z
Utilities Other29
Water Connected, Electricity Connected, Cable Available
Water Source Other31
Well, Public



















































