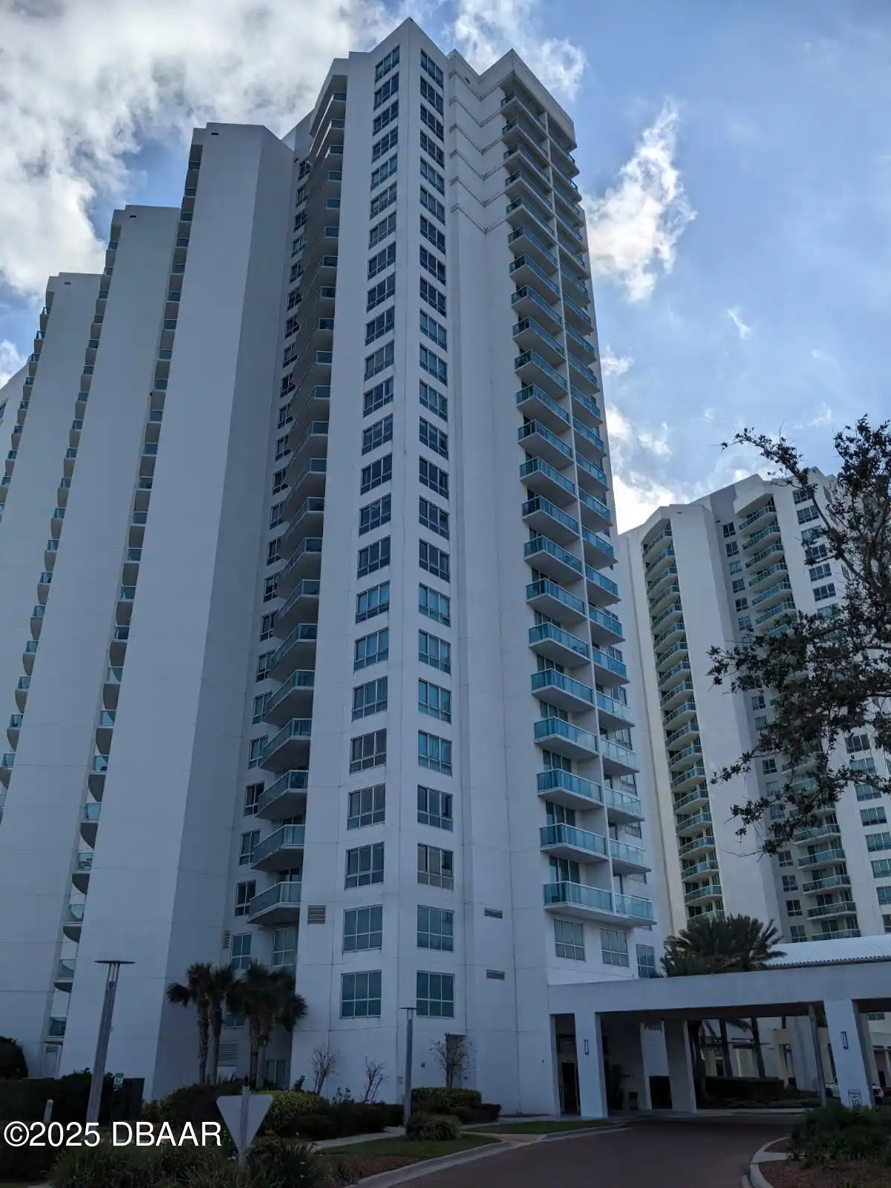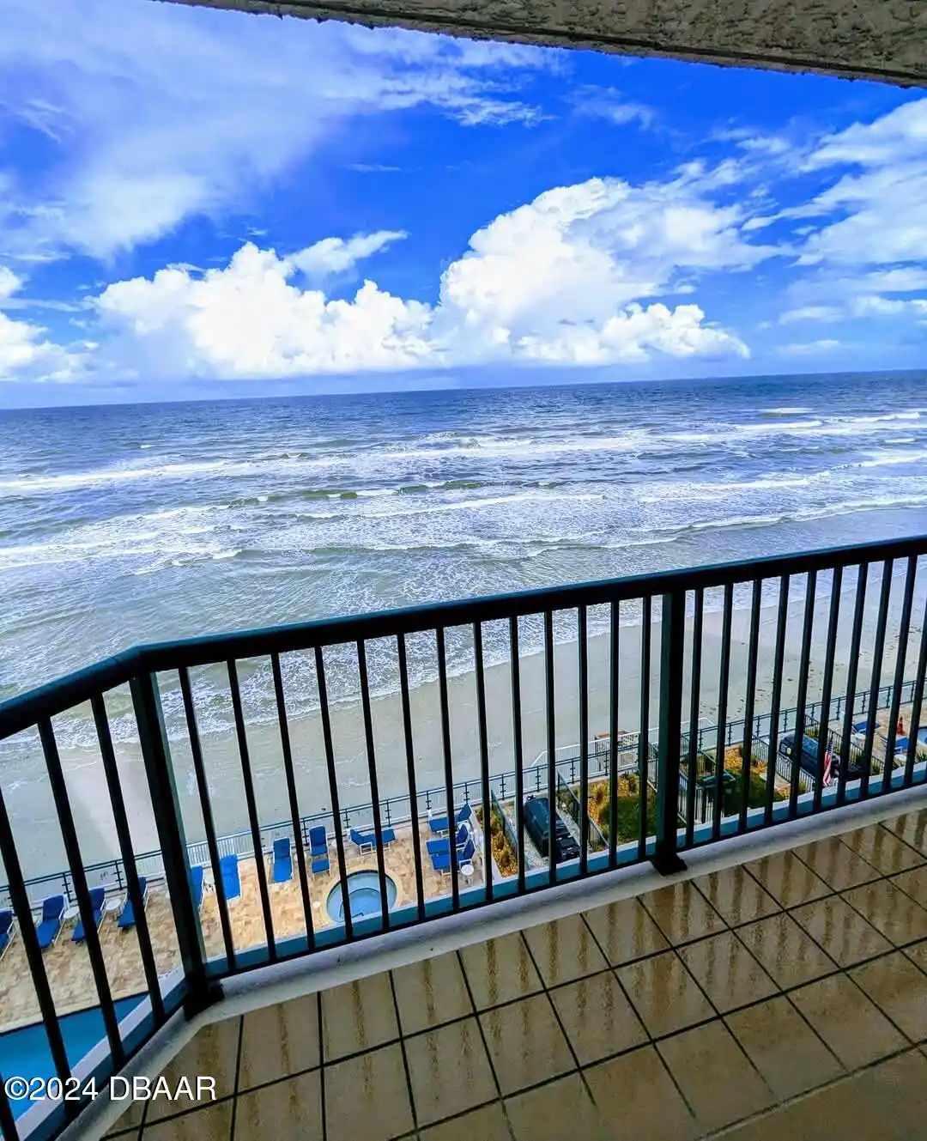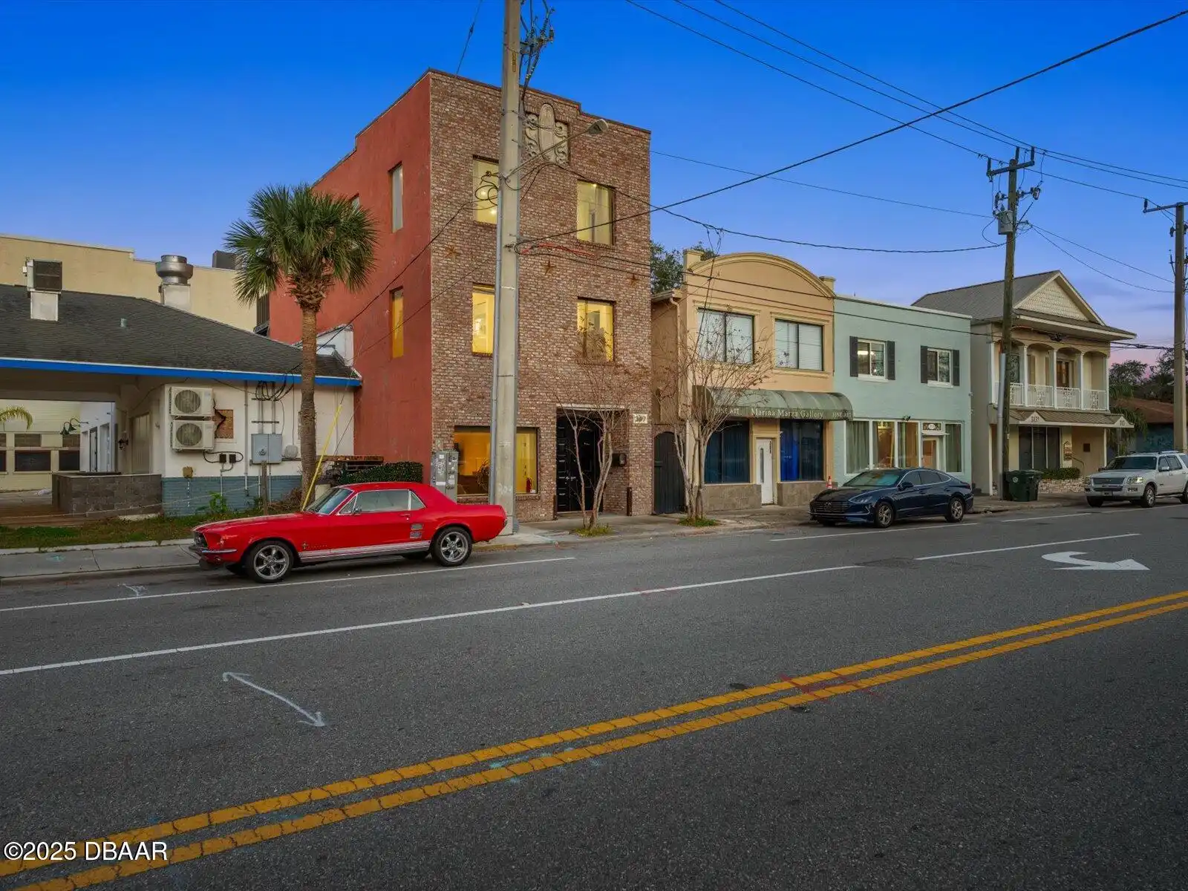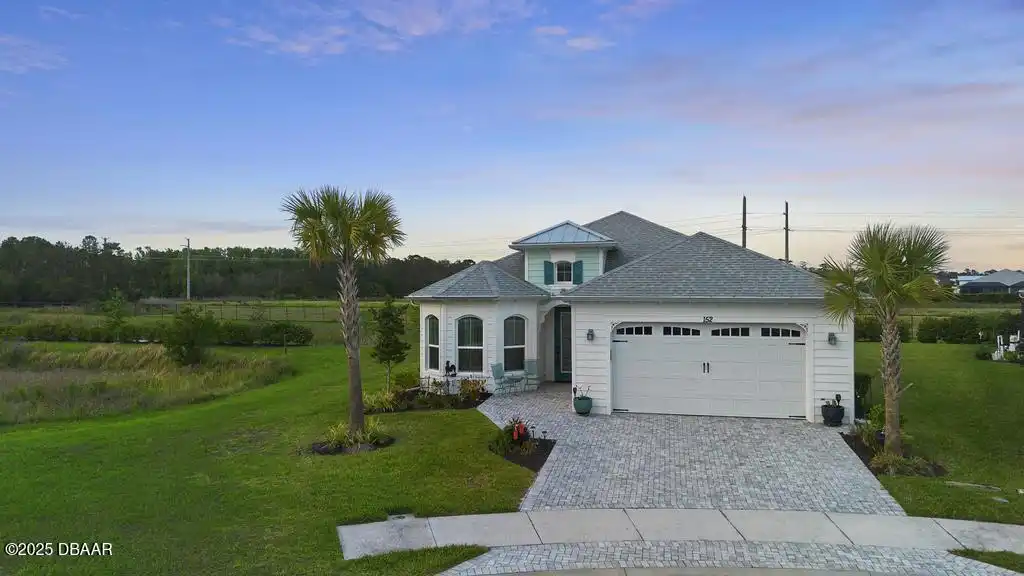Additional Information
Area Major
13 - Beachside N of Dunlawton & S Silver
Area Minor
13 - Beachside N of Dunlawton & S Silver
Appliances Other5
Electric Oven, Electric Water Heater, Dishwasher, Microwave, Refrigerator, Dryer, Disposal, Electric Range, Washer
Association Amenities Other2
Beach Access, Clubhouse, Pool4, Sauna, SpaHot Tub, Car Wash Area, Elevator(s), Fitness Center, Pool, Spa/Hot Tub, Barbecue, Management - Full Time
Association Fee Includes Other4
Maintenance Grounds, Pest Control, Water, Trash2, Cable TV, Sewer, Maintenance Grounds2, Cable TV2, Insurance, Water2, Trash
Bathrooms Total Decimal
3.0
Construction Materials Other8
Stucco, Block, Concrete
Contract Status Change Date
2025-04-13
Cooling Other7
Central Air
Current Use Other10
Residential, Investment
Currently Not Used Accessibility Features YN
No
Currently Not Used Bathrooms Total
3.0
Currently Not Used Building Area Total
1998.0, 1826.0
Currently Not Used Carport YN
No, false
Currently Not Used Entry Level
2, 2.0
Currently Not Used Garage YN
No, false
Currently Not Used Living Area Source
Public Records
Currently Not Used New Construction YN
No, false
Documents Change Timestamp
2025-04-13T13:16:48Z
Electric Whole House Generator
Underground
Exterior Features Other11
Balcony, Impact Windows
Flooring Other13
Tile, Carpet
Foundation Details See Remarks2
Block3, Concrete Perimeter, Block
General Property Information Accessory Dwelling Unit YN
No
General Property Information Association Fee
900.0
General Property Information Association Fee Frequency
Monthly
General Property Information Association YN
Yes, true
General Property Information CDD Fee YN
No
General Property Information Direction Faces
Southeast
General Property Information Directions
From Dunlawton Turn Left Onto South Atlantic Avenue Approximately (3) Miles On The Right Side.
General Property Information Furnished
Furnished
General Property Information Homestead YN
No
General Property Information List PriceSqFt
355.91
General Property Information Senior Community YN
No, false
General Property Information Stories
2
General Property Information Stories Total
20
General Property Information Waterfront YN
No, false
Interior Features Other17
Pantry, Elevator, Ceiling Fan(s)
Internet Address Display YN
true
Internet Automated Valuation Display YN
true
Internet Consumer Comment YN
true
Internet Entire Listing Display YN
true
Laundry Features None10
In Unit
Levels Three Or More
Three Or More
Listing Contract Date
2025-04-13
Listing Terms Other19
Cash, FHA, Conventional
Location Tax and Legal Country
US
Location Tax and Legal Elementary School
Longstreet
Location Tax and Legal High School
Atlantic
Location Tax and Legal Middle School
Campbell
Location Tax and Legal Parcel Number
5322-45-02-2050
Location Tax and Legal Tax Annual Amount
6419.84
Location Tax and Legal Tax Legal Description4
UNIT 205 THE SHERWIN CONDO PER OR 3601 PG 0682 PER OR 3654 PG 1476 PER OR 7116 PG 2370 PER UNREC D/C PER OR 7078 PG 2773 PER OR 7157 PG 2699
Location Tax and Legal Tax Year
2024
Location Tax and Legal Zoning Description
Condominium
Lock Box Type See Remarks
Combo, See Remarks
Lot Features Other18
Zero Lot Line
Major Change Timestamp
2025-04-13T13:16:47Z
Major Change Type
New Listing
Modification Timestamp
2025-04-14T18:01:08Z
Pets Allowed Yes
Cats OK, Number Limit, Dogs OK, Yes, Breed Restrictions, Size Limit
Possession Other22
Other22, Other
Property Condition UpdatedRemodeled
Updated/Remodeled, UpdatedRemodeled
Rental Restrictions 2 Weeks
true
Road Frontage Type Other25
State Road
Road Surface Type Paved
Paved
Roof Other23
Other23, Other
Room Types Bedroom 1 Level
Main
Room Types Bedroom 2 Level
Main
Room Types Kitchen Level
Main
Security Features Other26
Closed Circuit Camera(s), Fire Sprinkler System
Sewer Unknown
Public Sewer
Spa Features Private2
Heated, Community2, Community
StatusChangeTimestamp
2025-04-13T13:16:47Z
Utilities Other29
Water Connected, Cable Connected, Electricity Connected
Water Source Other31
Public
















































