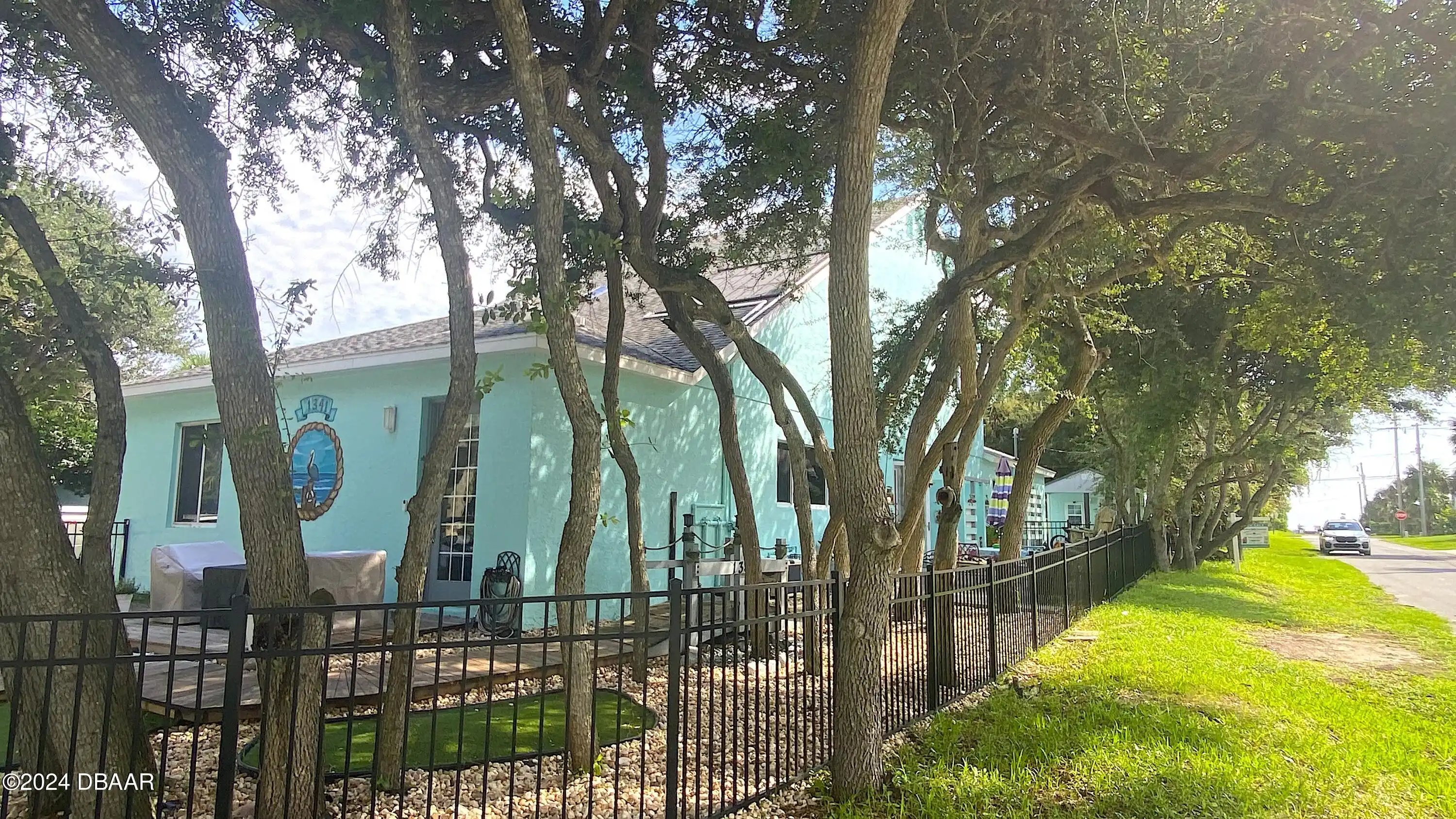Additional Information
Area Major
50 - Flagler Beach
Area Minor
50 - Flagler Beach
Appliances Other5
Dishwasher, Microwave, Refrigerator, Dryer, Disposal, Electric Range, Washer
Bathrooms Total Decimal
3.0
Construction Materials Other8
Stucco, Block, Concrete
Contract Status Change Date
2024-11-30
Cooling Other7
Electric, Central Air
Current Use Other10
Residential, Single Family
Currently Not Used Accessibility Features YN
No
Currently Not Used Bathrooms Total
3.0
Currently Not Used Building Area Total
2772.0, 1806.0
Currently Not Used Carport YN
No, false
Currently Not Used Garage Spaces
2.0
Currently Not Used Garage YN
Yes, true
Currently Not Used Living Area Source
Public Records
Currently Not Used New Construction YN
No, false
Exterior Features Other11
Balcony, Impact Windows
Fencing Other14
Privacy, Vinyl, Vinyl2
Flooring Other13
Wood, Tile
Foundation Details See Remarks2
Slab
General Property Information Association YN
No, false
General Property Information CDD Fee YN
No
General Property Information Direction Faces
East
General Property Information Directions
A1A to S 26th St Corner of S 26th and S Central Ave
General Property Information Homestead YN
Yes
General Property Information List PriceSqFt
481.17
General Property Information Property Attached YN2
No, false
General Property Information Senior Community YN
No, false
General Property Information Stories
2
General Property Information Waterfront YN
No, false
Heating Other16
Electric, Electric3, Central
Interior Features Other17
Pantry, Eat-in Kitchen, Open Floorplan, Primary Bathroom - Shower No Tub, Vaulted Ceiling(s), Ceiling Fan(s), Entrance Foyer, Kitchen Island, Walk-In Closet(s)
Internet Address Display YN
true
Internet Automated Valuation Display YN
true
Internet Consumer Comment YN
true
Internet Entire Listing Display YN
true
Laundry Features None10
Washer Hookup, Electric Dryer Hookup, In Unit, Upper Level
Listing Contract Date
2024-11-29
Listing Terms Other19
Cash, Conventional
Location Tax and Legal Country
US
Location Tax and Legal Parcel Number
19-12-32-4275-00000-0100
Location Tax and Legal Tax Annual Amount
5483.0
Location Tax and Legal Tax Legal Description4
MEDOW SUBD LOT 10 OR BOOK 131 PG 390 OR 196 PG 560 OR 589 PG 1067 OR 912/1732 OR 1978/65 OR 2300/1510
Location Tax and Legal Tax Year
2023
Lock Box Type See Remarks
SentriLock
Lot Features Other18
Corner Lot
Lot Size Square Feet
6795.36
Major Change Timestamp
2024-11-30T15:22:41Z
Major Change Type
New Listing
Modification Timestamp
2024-12-01T00:19:47Z
Other Structures Other20
Shed(s)
Patio And Porch Features Wrap Around
Porch, Deck, Rear Porch, Screened, Patio, Covered2, Covered
Pets Allowed Yes
Cats OK, Dogs OK
Possession Other22
Close Of Escrow
Property Condition UpdatedRemodeled
Updated/Remodeled, UpdatedRemodeled
Road Surface Type Paved
Paved
Room Types Bedroom 1 Level
Main
Room Types Bedroom 3 Level
Main
Room Types Dining Room
true
Room Types Dining Room Level
Upper
Room Types Florida Room
true
Room Types Florida Room Level
Main
Room Types Kitchen Level
Upper
Room Types Laundry Level
Upper
Room Types Living Room
true
Room Types Living Room Level
Upper
Room Types Primary Bedroom
true
Room Types Primary Bedroom Level
Upper
Sewer Unknown
Public Sewer
StatusChangeTimestamp
2024-11-30T15:22:41Z
Utilities Other29
Water Connected, Electricity Connected, Cable Available, Sewer Connected
Water Source Other31
Public























































