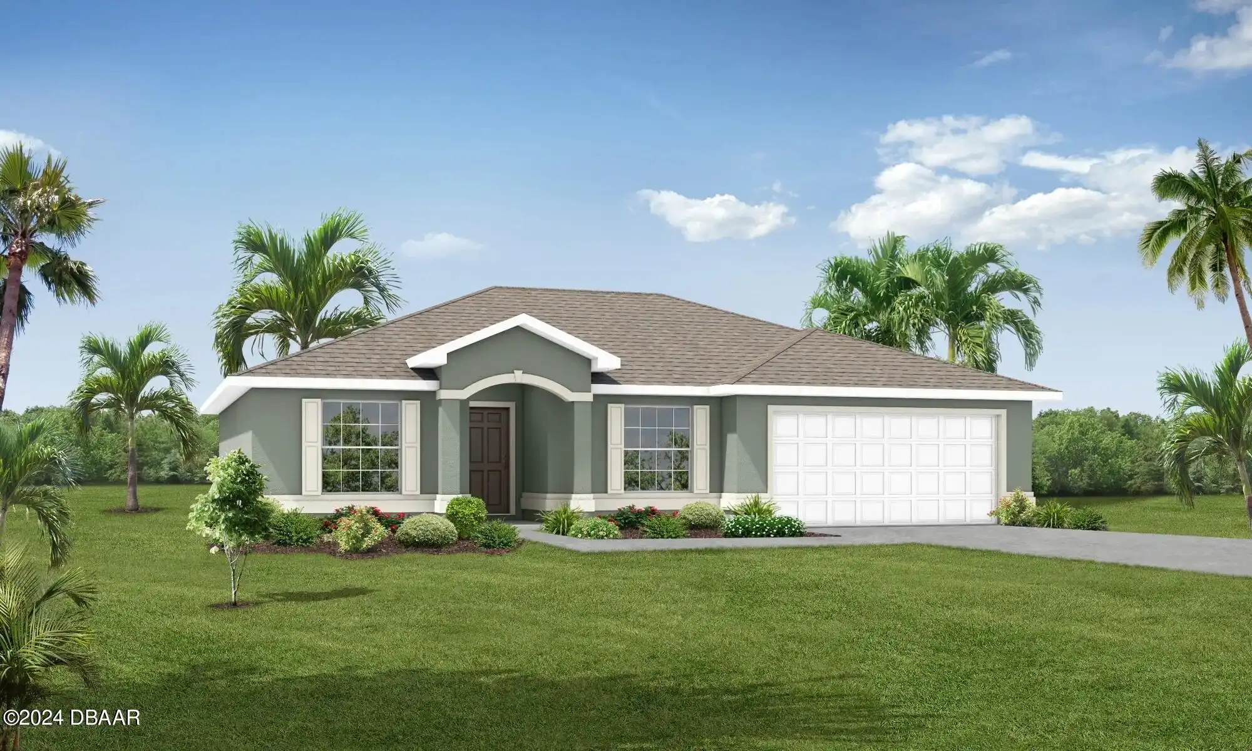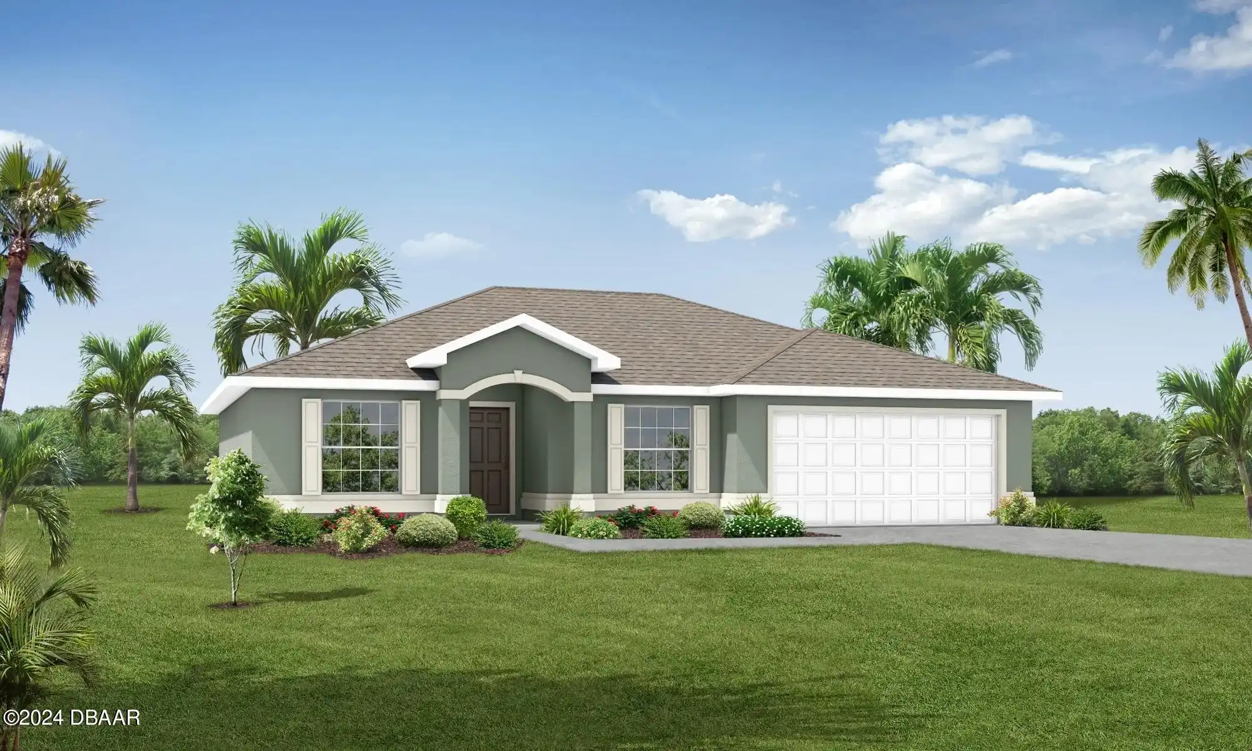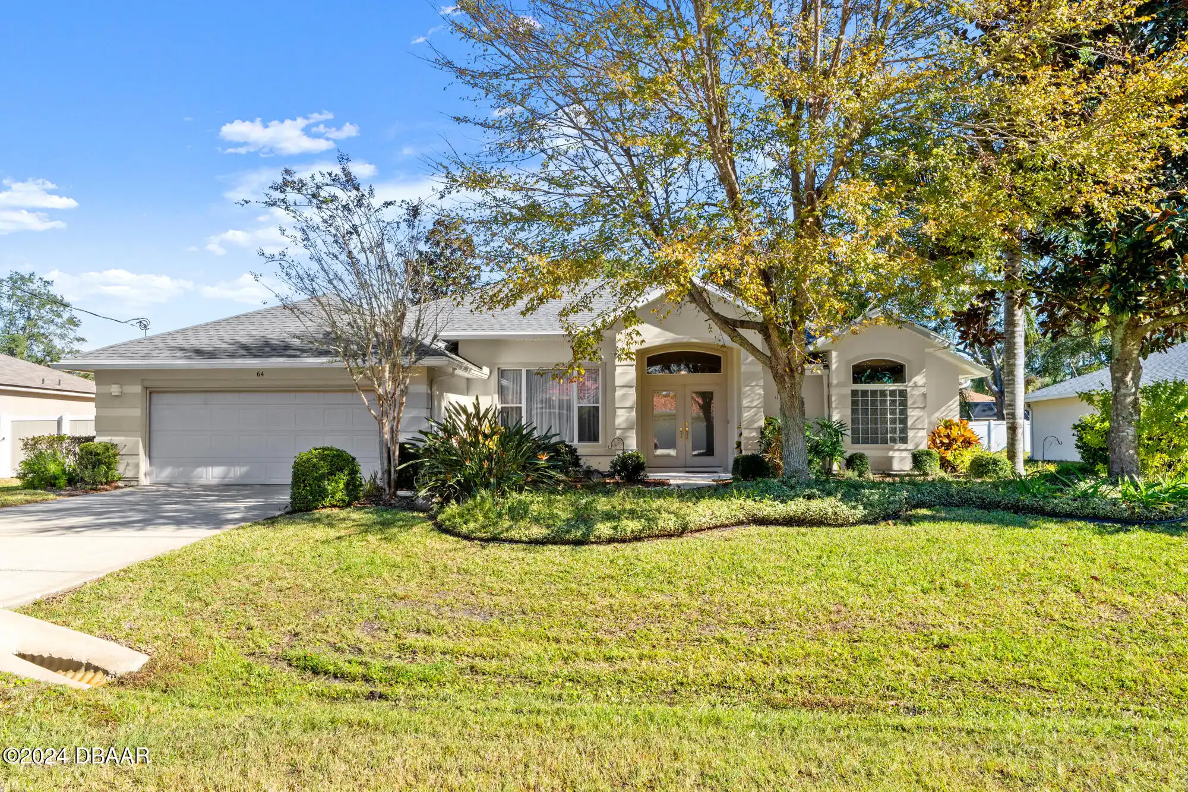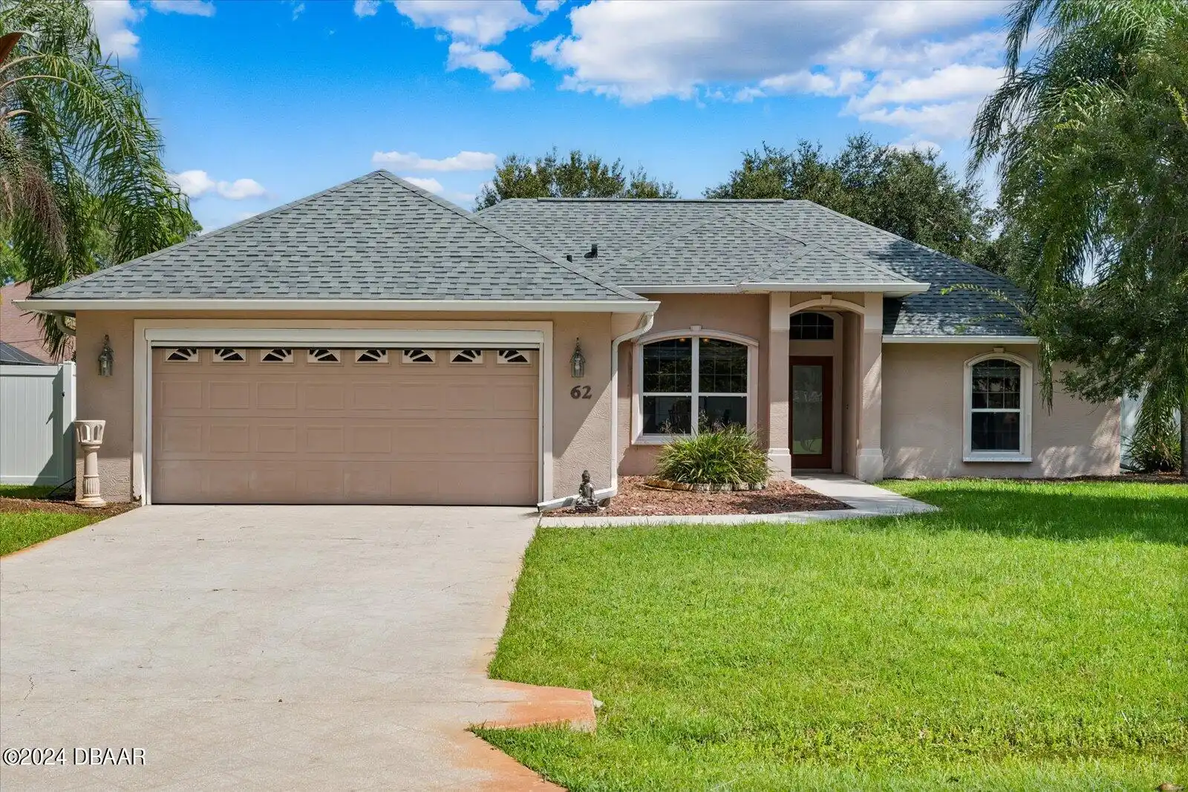Additional Information
Area Major
60 - Palm Coast
Area Minor
60 - Palm Coast
Appliances Other5
Electric Water Heater, Dishwasher, Microwave, Disposal, Electric Range
Bathrooms Total Decimal
2.0
Construction Materials Other8
Stucco
Contract Status Change Date
2024-10-03
Cooling Other7
Central Air
Current Use Other10
Residential, Single Family
Currently Not Used Accessibility Features YN
No
Currently Not Used Bathrooms Total
2.0
Currently Not Used Building Area Total
1701.0
Currently Not Used Carport YN
No, false
Currently Not Used Garage Spaces
2.0
Currently Not Used Garage YN
Yes, true
Currently Not Used Living Area Source
Public Records
Currently Not Used New Construction YN
No, false
Foundation Details See Remarks2
Block3, Block
General Property Information Association YN
No, false
General Property Information CDD Fee YN
No
General Property Information Directions
Matanzas woods to Luther Dr to Ludlow Ln E
General Property Information Furnished
Unfurnished
General Property Information List PriceSqFt
216.21
General Property Information Property Attached YN2
No, false
General Property Information Senior Community YN
No, false
General Property Information Stories
1
General Property Information Waterfront YN
No, false
Interior Features Other17
Pantry, Eat-in Kitchen, Open Floorplan, Vaulted Ceiling(s), Breakfast Nook, Ceiling Fan(s), Primary Downstairs, Split Bedrooms, Walk-In Closet(s)
Internet Address Display YN
true
Internet Automated Valuation Display YN
false
Internet Consumer Comment YN
false
Internet Entire Listing Display YN
true
Laundry Features None10
Washer Hookup, Electric Dryer Hookup, In Unit
Listing Contract Date
2024-10-03
Listing Terms Other19
Cash, FHA, Conventional, VA Loan
Location Tax and Legal Country
US
Location Tax and Legal Elementary School
Belle Terre
Location Tax and Legal High School
Matanzas
Location Tax and Legal Middle School
Indian Trails
Location Tax and Legal Parcel Number
07-11-31-7037-00080-0230
Location Tax and Legal Tax Annual Amount
3611.0
Location Tax and Legal Tax Legal Description4
PALM COAST SECTION 37 BLOCK 00008 LOT 0023 SUBDIVISION OR 187 PG 584 OR 478 PG 695 OR 478 PG 698-699 DC & ACM OR 478 PG 695 OR 1612 PG 1914 OR 2025/1539 OR 2076/970
Location Tax and Legal Tax Year
2023
Location Tax and Legal Zoning Description
Residential
Lock Box Type See Remarks
SentriLock
Lot Features Other18
Sprinklers In Front
Lot Size Square Feet
12371.04
Major Change Timestamp
2024-12-09T19:29:51Z
Major Change Type
Price Reduced
Modification Timestamp
2024-12-09T19:30:42Z
Patio And Porch Features Wrap Around
Rear Porch, Patio, Covered2, Covered
Possession Other22
Close Of Escrow
Price Change Timestamp
2024-12-09T19:29:51Z
Road Frontage Type Other25
City Street
Road Surface Type Paved
Asphalt
Room Types Bedroom 1 Level
Main
Room Types Bedroom 2 Level
Main
Room Types Bedroom 3 Level
Main
Room Types Dining Room
true
Room Types Dining Room Level
Main
Room Types Kitchen Level
Main
Sewer Unknown
Public Sewer
StatusChangeTimestamp
2024-10-03T16:32:10Z
Utilities Other29
Water Connected, Electricity Connected, Cable Available, Sewer Connected
Water Source Other31
Public
























