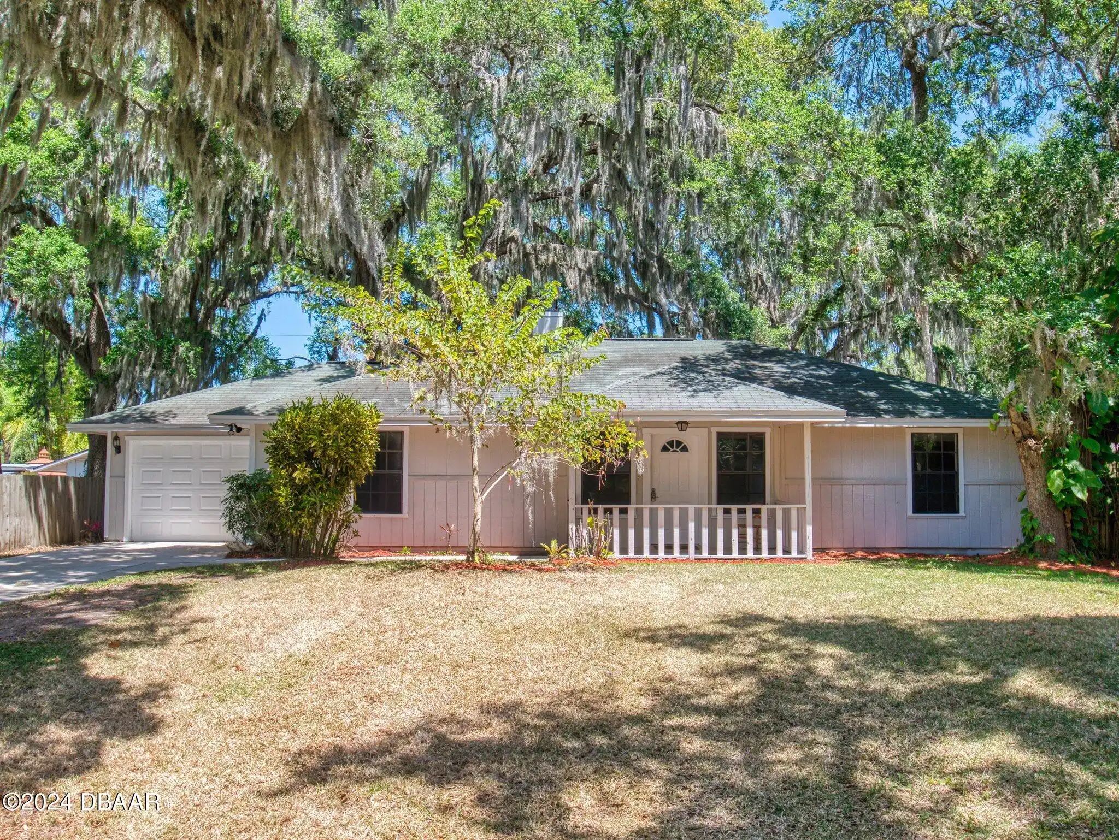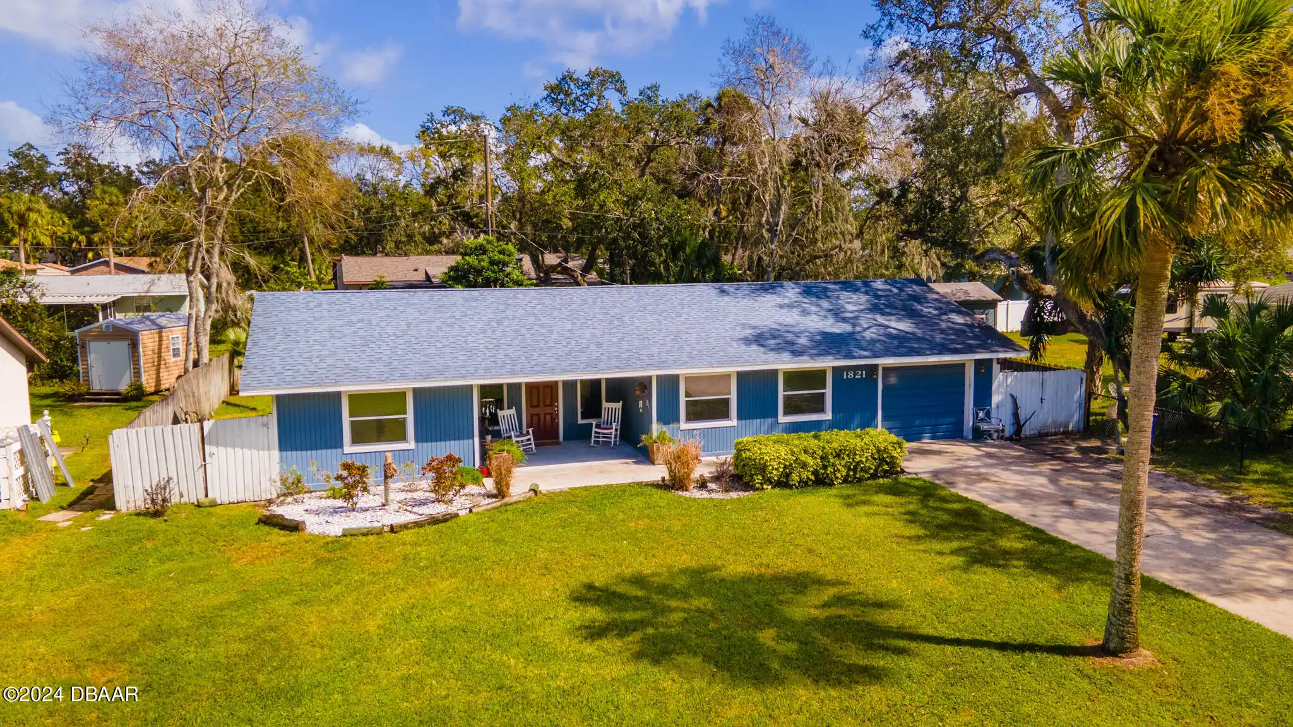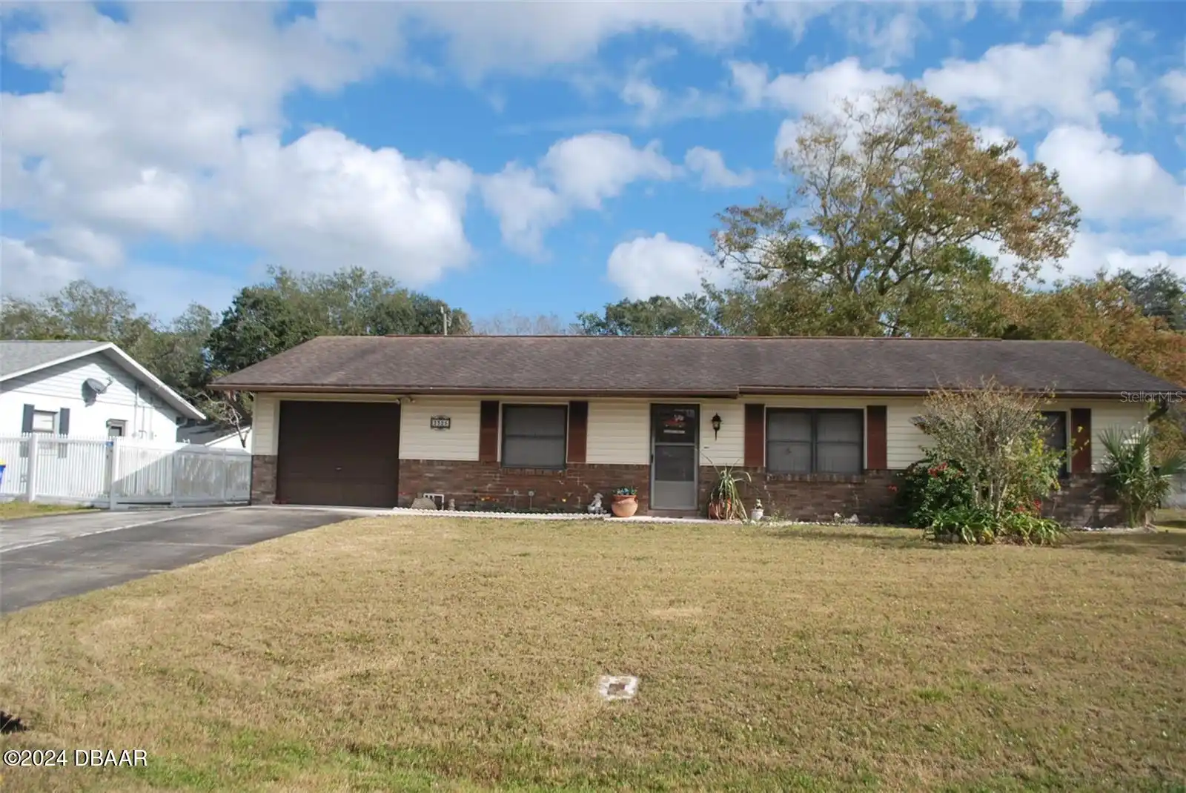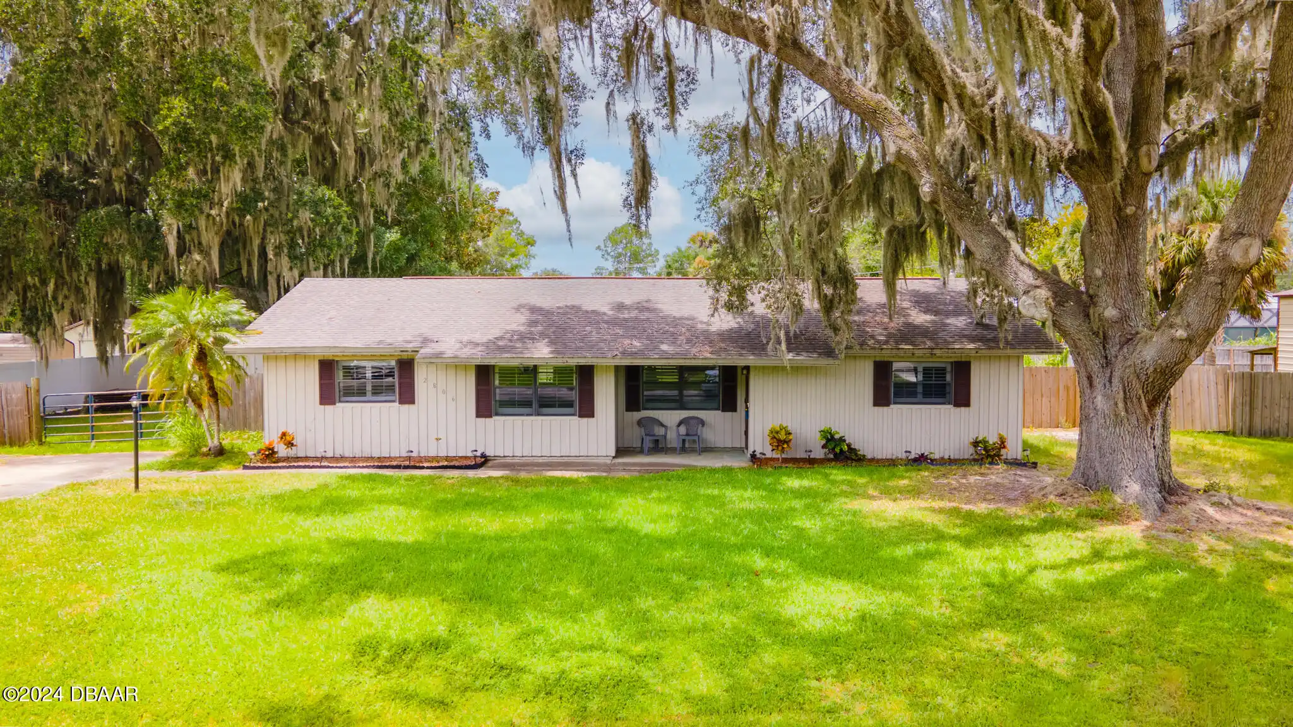Additional Information
Appliances Other5
Dishwasher, Microwave, Refrigerator, Electric Range
Bathrooms Total Decimal
2.0
Construction Materials Other8
Frame, Wood Siding
Contract Status Change Date
2024-09-30
Cooling Other7
Central Air
Current Use Other10
Residential, Single Family
Currently Not Used Accessibility Features YN
No
Currently Not Used Bathrooms Total
2.0
Currently Not Used Building Area Total
2424.0, 1480.0
Currently Not Used Carport YN
No, false
Currently Not Used Garage Spaces
2.0
Currently Not Used Garage YN
Yes, true
Currently Not Used Living Area Source
Public Records
Currently Not Used New Construction YN
No, false
Foundation Details See Remarks2
Slab
General Property Information Association YN
No, false
General Property Information CDD Fee YN
No
General Property Information Directions
From I-95 exit 244 go east on SR-442 2.4 miles to right on Willow Oak Dr; go 1 mile to 2608 on right.
General Property Information List PriceSqFt
195.88
General Property Information Lot Size Dimensions
80x125
General Property Information Property Attached YN2
No, false
General Property Information Senior Community YN
No, false
General Property Information Stories
1
General Property Information Waterfront YN
No, false
Heating Other16
Electric, Electric3, Central
Interior Features Other17
Vaulted Ceiling(s), Ceiling Fan(s), Split Bedrooms
Internet Address Display YN
true
Internet Automated Valuation Display YN
true
Internet Consumer Comment YN
true
Internet Entire Listing Display YN
true
Laundry Features None10
In Unit
Listing Contract Date
2024-09-27
Listing Terms Other19
Cash, FHA, Conventional, VA Loan
Location Tax and Legal Country
US
Location Tax and Legal Parcel Number
8402-01-11-1470
Location Tax and Legal Tax Annual Amount
4130.0
Location Tax and Legal Tax Legal Description4
LOTS 11147 & 11148 BLK 356 FLORIDA SHORES NO 14 MB 19 PG 215 PER OR 3035 PG 1670 PER UNREC D/C PER OR 7624 PG 2263 PER OR 7675 PG 4709
Location Tax and Legal Tax Year
2023
Lock Box Type See Remarks
Combo, See Remarks
Lot Size Square Feet
10001.38
Major Change Timestamp
2024-11-25T21:10:51Z
Major Change Type
Price Reduced
Modification Timestamp
2024-11-26T19:37:33Z
Patio And Porch Features Wrap Around
Front Porch, Rear Porch, Screened, Patio
Possession Other22
Close Of Escrow
Price Change Timestamp
2024-11-25T21:10:51Z
Road Frontage Type Other25
City Street
Road Surface Type Paved
Paved
Room Types Bedroom 1 Level
Main
Room Types Bedroom 2 Level
Main
Room Types Bedroom 3 Level
Main
Room Types Dining Room
true
Room Types Dining Room Level
Main
Room Types Kitchen Level
Main
Room Types Living Room
true
Room Types Living Room Level
Main
Room Types Other Room
true
Room Types Other Room Level
Main
Room Types Utility Room
true
Room Types Utility Room Level
Main
Sewer Unknown
Public Sewer
StatusChangeTimestamp
2024-09-30T13:16:45Z
Utilities Other29
Water Connected, Electricity Connected, Sewer Connected
Water Source Other31
Public
































