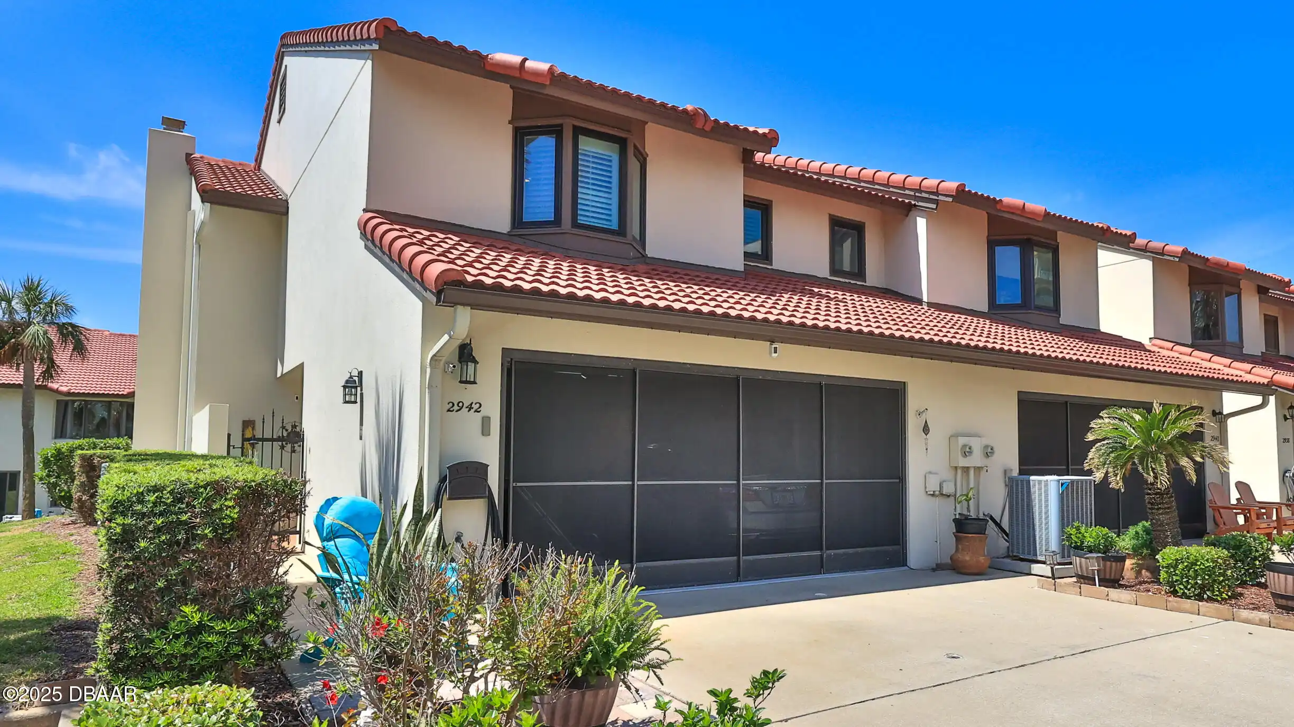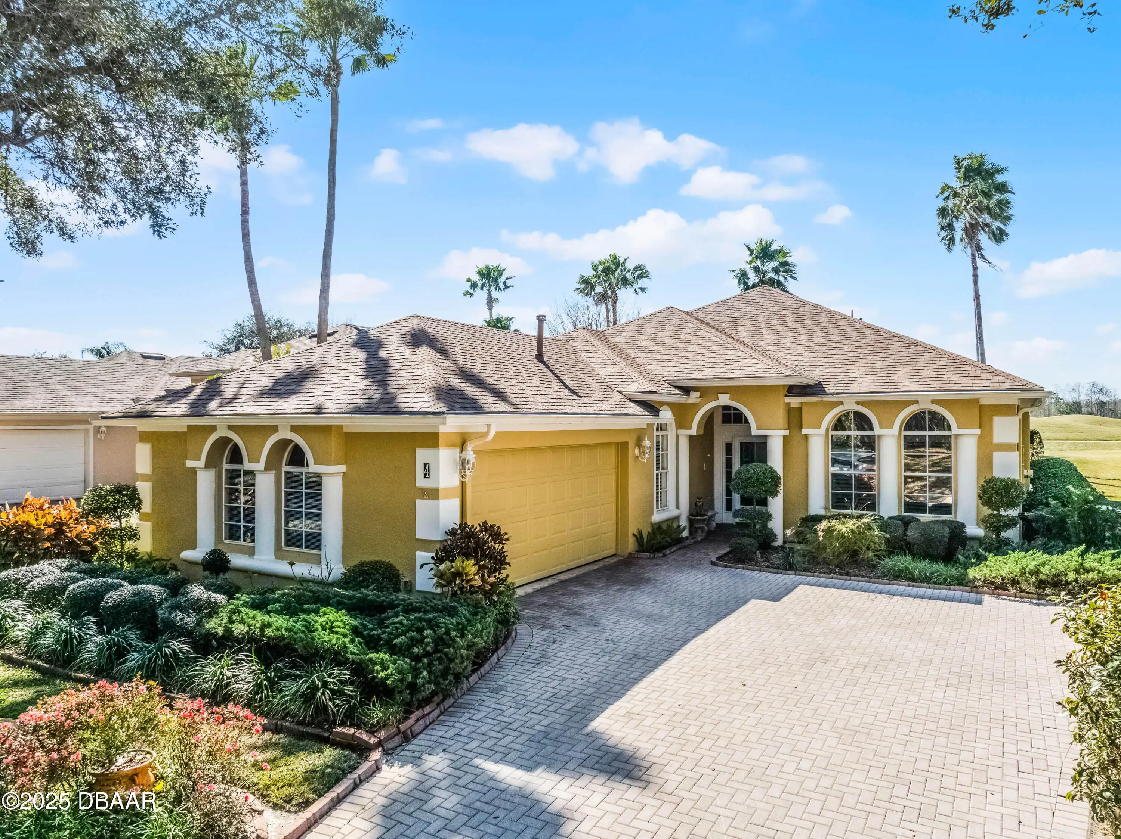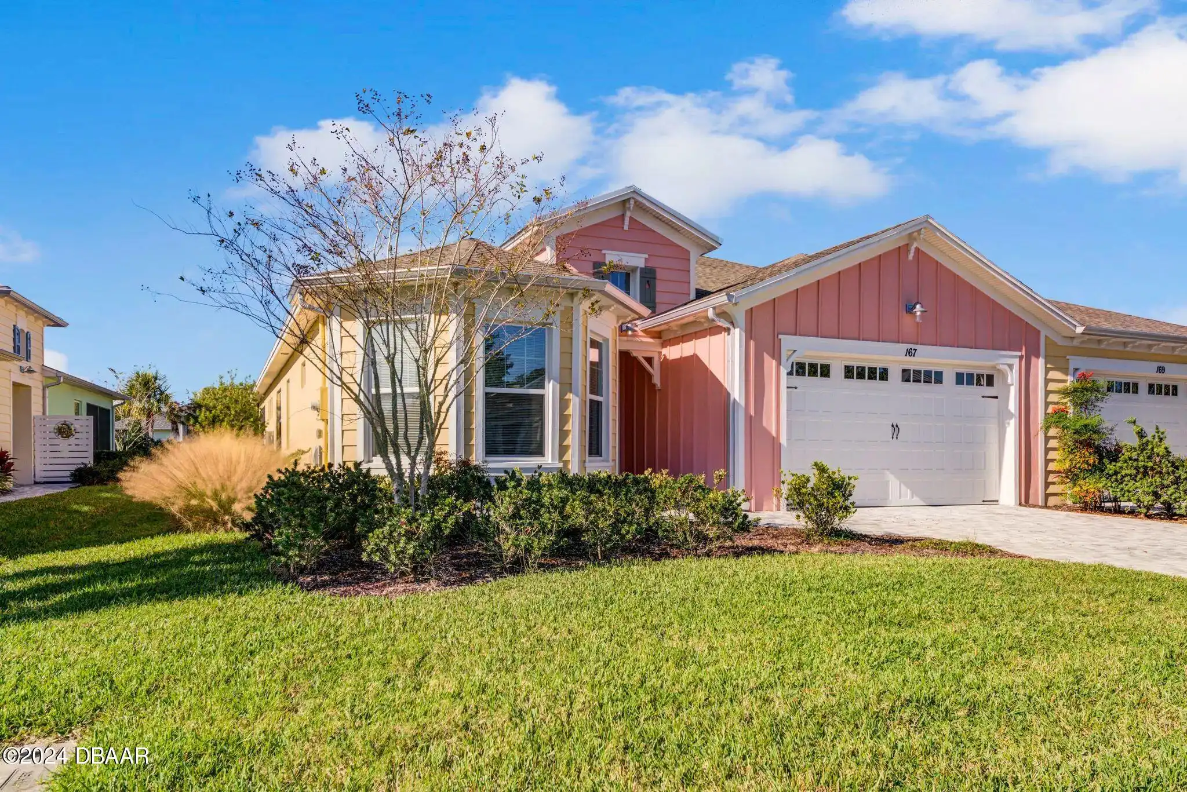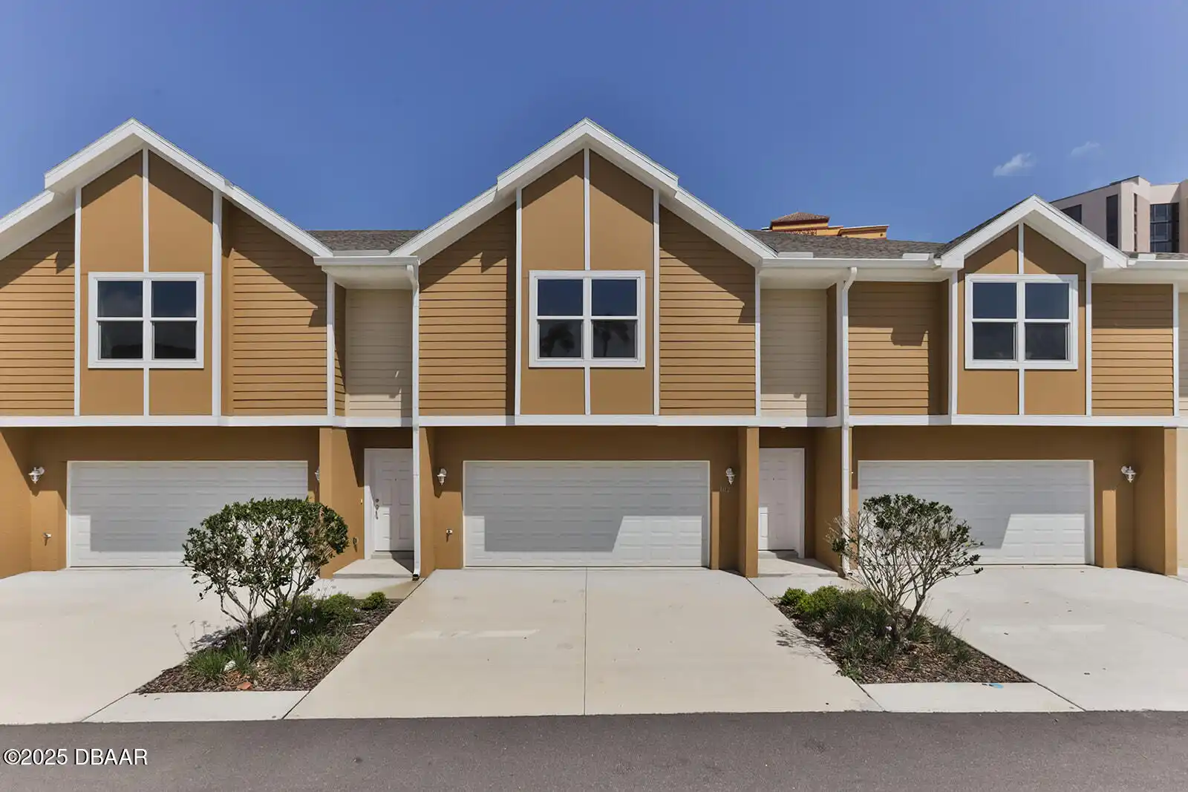Additional Information
Area Major
43 - Ormond S of Granada W of 95
Area Minor
43 - Ormond S of Granada W of 95
Appliances Other5
Gas Range, Dishwasher, Microwave, Refrigerator, Dryer, Washer
Association Amenities Other2
Clubhouse, Pool4, Jogging Path, Pickleball, Sauna, SpaHot Tub, Tennis Court(s), Management- On Site, Fitness Center, Spa/Hot Tub, Security, Gated, Park, Maintenance Grounds, Pool, Management - On Site
Association Fee Includes Other4
Maintenance Grounds, Maintenance Grounds2, Security, Security2
Bathrooms Total Decimal
2.0
Construction Materials Other8
Stucco, Block, Concrete
Contract Status Change Date
2025-03-14
Cooling Other7
Central Air
Current Use Other10
Residential, Single Family
Currently Not Used Accessibility Features YN
No
Currently Not Used Bathrooms Total
2.0
Currently Not Used Building Area Total
1865.0, 2539.0
Currently Not Used Carport YN
No, false
Currently Not Used Entry Level
1, 1.0
Currently Not Used Garage Spaces
2.0
Currently Not Used Garage YN
Yes, true
Currently Not Used Living Area Source
Other
Currently Not Used New Construction YN
No, false
Documents Change Timestamp
2025-03-15T00:37:51Z
Flooring Other13
Tile, Carpet
Foundation Details See Remarks2
Other33, Slab, Other
General Property Information Association Fee
381.66
General Property Information Association Fee Frequency
Monthly
General Property Information Association YN
Yes, true
General Property Information CDD Fee YN
No
General Property Information Directions
LPGA to Tymber Creek to 1st Gate on left left at Stop Sign onto Island Breeze left onto Coral Reef Way.
General Property Information List PriceSqFt
281.5
General Property Information Property Attached YN2
Yes, true
General Property Information Senior Community YN
Yes, true
General Property Information Stories
1
General Property Information Waterfront YN
No, false
Interior Features Other17
Breakfast Bar, Open Floorplan, Built-in Features, Ceiling Fan(s), Split Bedrooms
Internet Address Display YN
true
Internet Automated Valuation Display YN
false
Internet Consumer Comment YN
false
Internet Entire Listing Display YN
true
Laundry Features None10
In Unit
Listing Contract Date
2025-03-14
Listing Terms Other19
Cash, Conventional
Location Tax and Legal Country
US
Location Tax and Legal Parcel Number
5208-04-00-2480
Location Tax and Legal Tax Annual Amount
3496.0
Location Tax and Legal Tax Legal Description4
7 & 8-15-32 LOT 248 LATITUDE AT DAYTONA BEACH PHASE I MB 58 PGS 70-85 INC PER OR 7596 PG 4564 PER OR 8002 PG 1965
Location Tax and Legal Tax Year
2024
Lot Size Square Feet
5279.47
Major Change Timestamp
2025-03-15T00:37:50Z
Major Change Type
New Listing
Modification Timestamp
2025-04-07T13:55:34Z
Patio And Porch Features Wrap Around
Rear Porch, Screened
Possession Other22
Close Of Escrow
Property Condition UpdatedRemodeled
Updated/Remodeled, UpdatedRemodeled
Rental Restrictions 3 Months
true
Room Types Bedroom 1 Level
Main
Room Types Bedroom 2 Level
Main
Room Types Dining Room
true
Room Types Dining Room Level
Main
Room Types Great Room
true
Room Types Great Room Level
Main
Room Types Kitchen Level
Main
Room Types Office Level
Main
Room Types Other Room
true
Room Types Other Room Level
Main
Security Features Other26
Security Gate, Smoke Detector(s)
Sewer Unknown
Public Sewer
Spa Features Private2
Community2, In Ground, Community
StatusChangeTimestamp
2025-03-15T00:37:50Z
Utilities Other29
Other29, Other
Water Source Other31
Public

























































