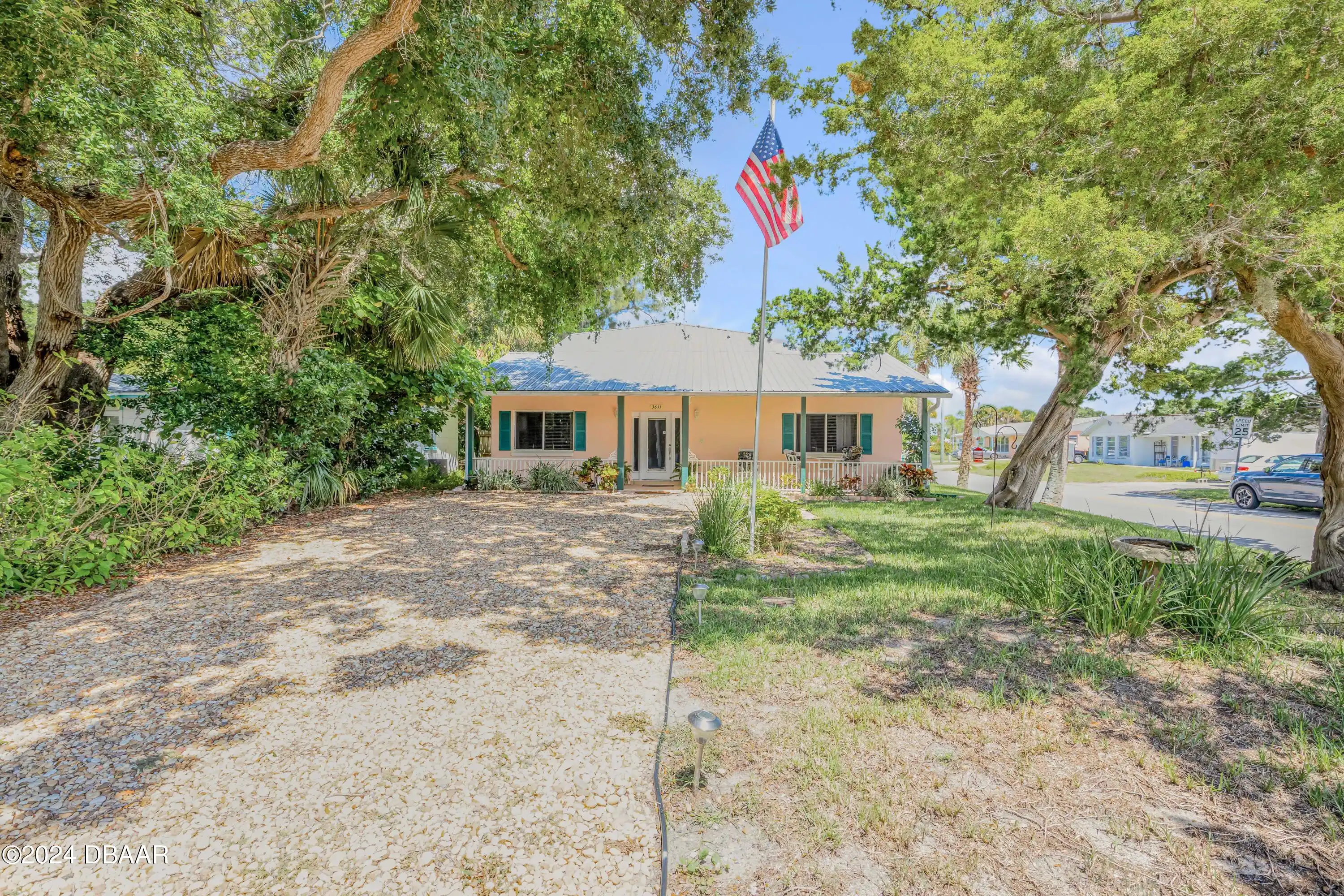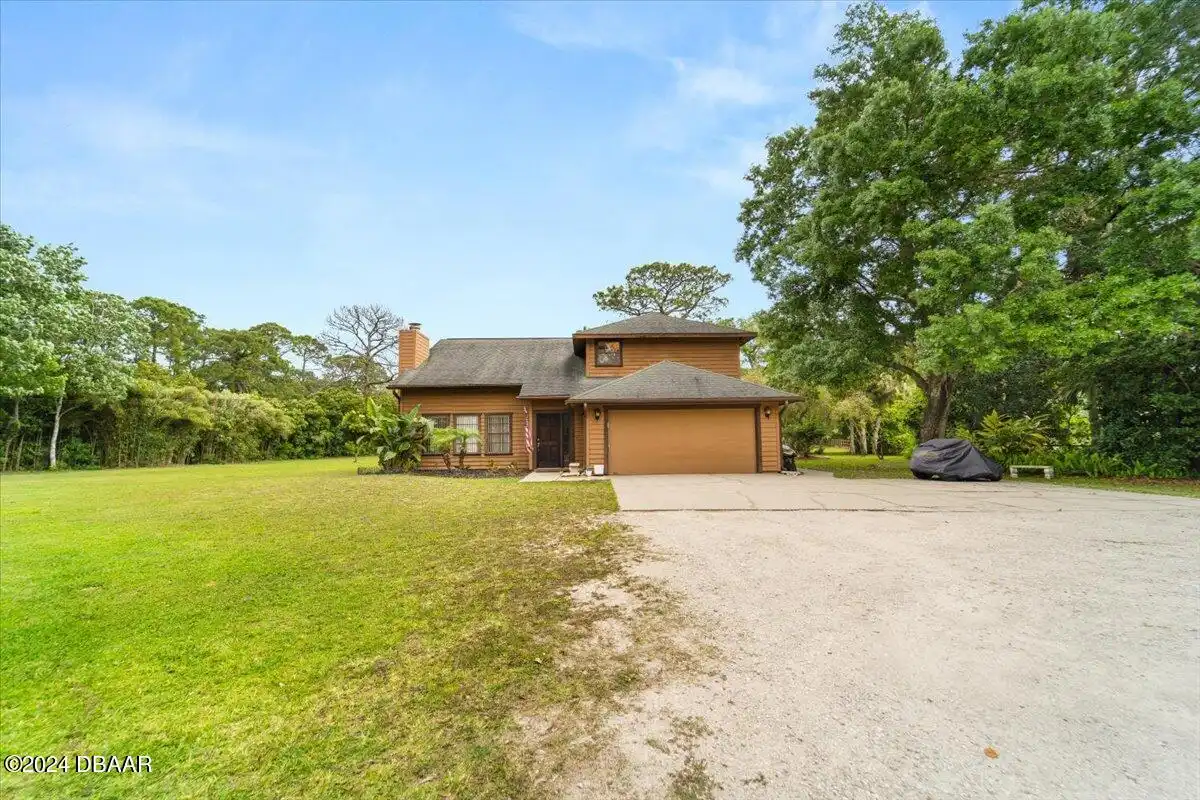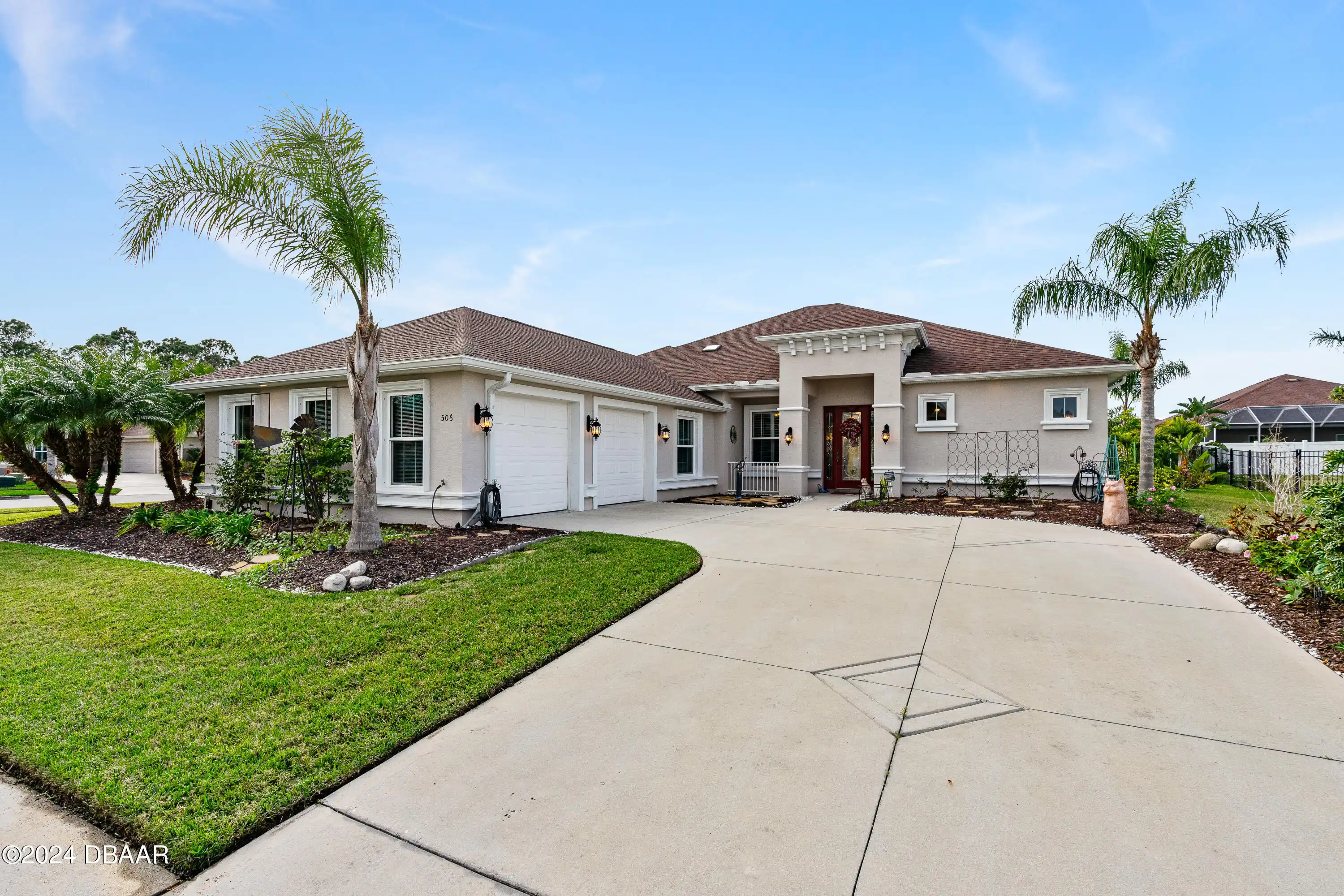Additional Information
Area Major
97 - New Smyrna Beach S of Pioneer W of 95
Area Minor
97 - New Smyrna Beach S of Pioneer W of 95
Appliances Other5
Dishwasher, Microwave, Refrigerator, Dryer, Electric Range, Washer
Bathrooms Total Decimal
3.0
Construction Materials Other8
Log, Log2
Contract Status Change Date
2024-08-01
Cooling Other7
Central Air
Currently Not Used Accessibility Features YN
No
Currently Not Used Bathrooms Total
3.0
Currently Not Used Building Area Total
5598.0, 2348.0
Currently Not Used Carport YN
No, false
Currently Not Used Garage YN
Yes, true
Currently Not Used Living Area Source
Appraiser
Currently Not Used New Construction YN
No, false
Documents Change Timestamp
2024-04-27T08:03:59Z
Fireplace Features Other12
Other12, Other
Floor Plans Change Timestamp
2024-06-10T16:48:34Z
Flooring Other13
Laminate, Wood, Other13, Tile, Other
General Property Information Association YN
No, false
General Property Information CDD Fee YN
No
General Property Information Direction Faces
East
General Property Information Directions
S SR 415 past 44 property on the right side look for wagon wheel mailbox #262
General Property Information Homestead YN
Yes
General Property Information List PriceSqFt
276.79
General Property Information Lot Size Dimensions
203 x 451
General Property Information Property Attached YN2
No, false
General Property Information Senior Community YN
No, false
General Property Information Stories
1
General Property Information Waterfront YN
No, false
Historical Information Public Historical Remarks 1
Acreage: 1 - 5; Floor Coverings: Luxury Vinyl; Inside: Cathedral Ceiling Inside Laundry; Miscellaneous: In-Law Suite Security System Workshop; Parking: Oversized; SqFt - Total: 5598.00
Interior Features Other17
In-Law Floorplan, Ceiling Fan(s)
Internet Address Display YN
true
Internet Automated Valuation Display YN
true
Internet Consumer Comment YN
true
Internet Entire Listing Display YN
true
Listing Contract Date
2024-04-05
Location Tax and Legal Parcel Number
7226-03-00-1470
Location Tax and Legal Tax Annual Amount
3208.0
Location Tax and Legal Tax Legal Description4
PARCEL C D I & INC THAT PART OF LOT J LYING N OF S/L OF LOT D EXT W TO AVE A CRESTWOOD MANOR MB 28 PG 157 PER OR 3134 PG 0210 PER OR 7130 PG 3771 PER OR 7164 PG 1475 PER OR 7248 PG 2660
Location Tax and Legal Tax Year
2023
Lot Features Other18
Agricultural, Agricultural2
Lot Size Square Feet
90169.2
Major Change Timestamp
2024-08-01T17:02:19Z
Major Change Type
Status Change
Modification Timestamp
2024-08-28T16:42:49Z
Off Market Date
2024-07-31
Other Structures Other20
Workshop
Patio And Porch Features Wrap Around
Porch, Front Porch, Rear Porch, Screened
Pets Allowed Yes
Cats OK, Call, Dogs OK, Yes
Purchase Contract Date
2024-07-31
Road Surface Type Paved
Paved
Roof Other23
Metal, Shingle
Room Types Bedroom 1 Level
M
Room Types Bedroom 2 Level
M
Room Types Bedroom 3 Level
M
Room Types Bedroom 4 Level
M
Room Types Dining Room
true
Room Types Dining Room Level
M
Room Types Kitchen Level
M
Room Types Living Room
true
Room Types Living Room Level
M
Room Types Other Room
true
Room Types Other Room Level
M
Room Types Utility Room
true
Room Types Utility Room Level
M
Smart Home Features Irrigation
true
StatusChangeTimestamp
2024-08-01T17:02:15Z


































































