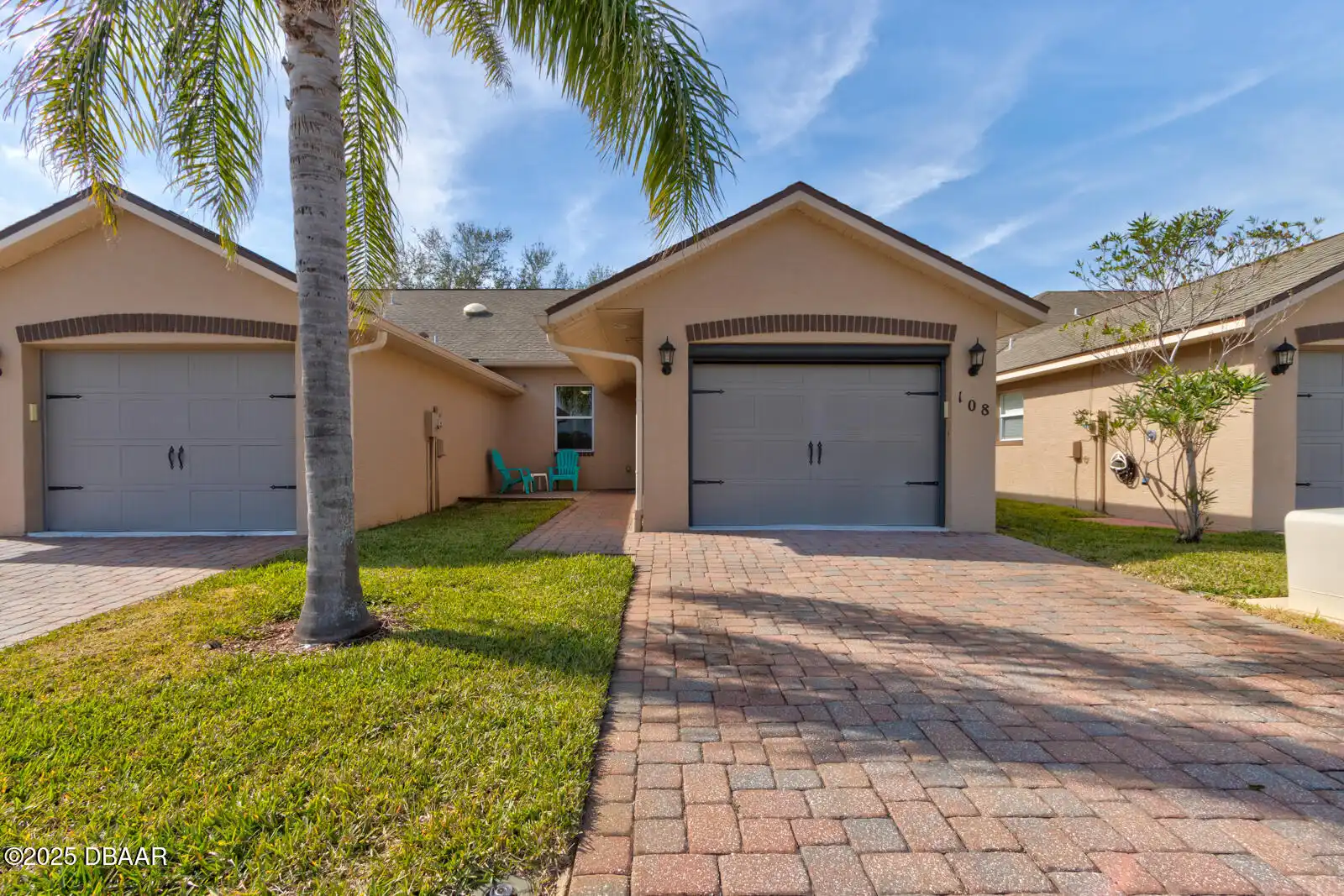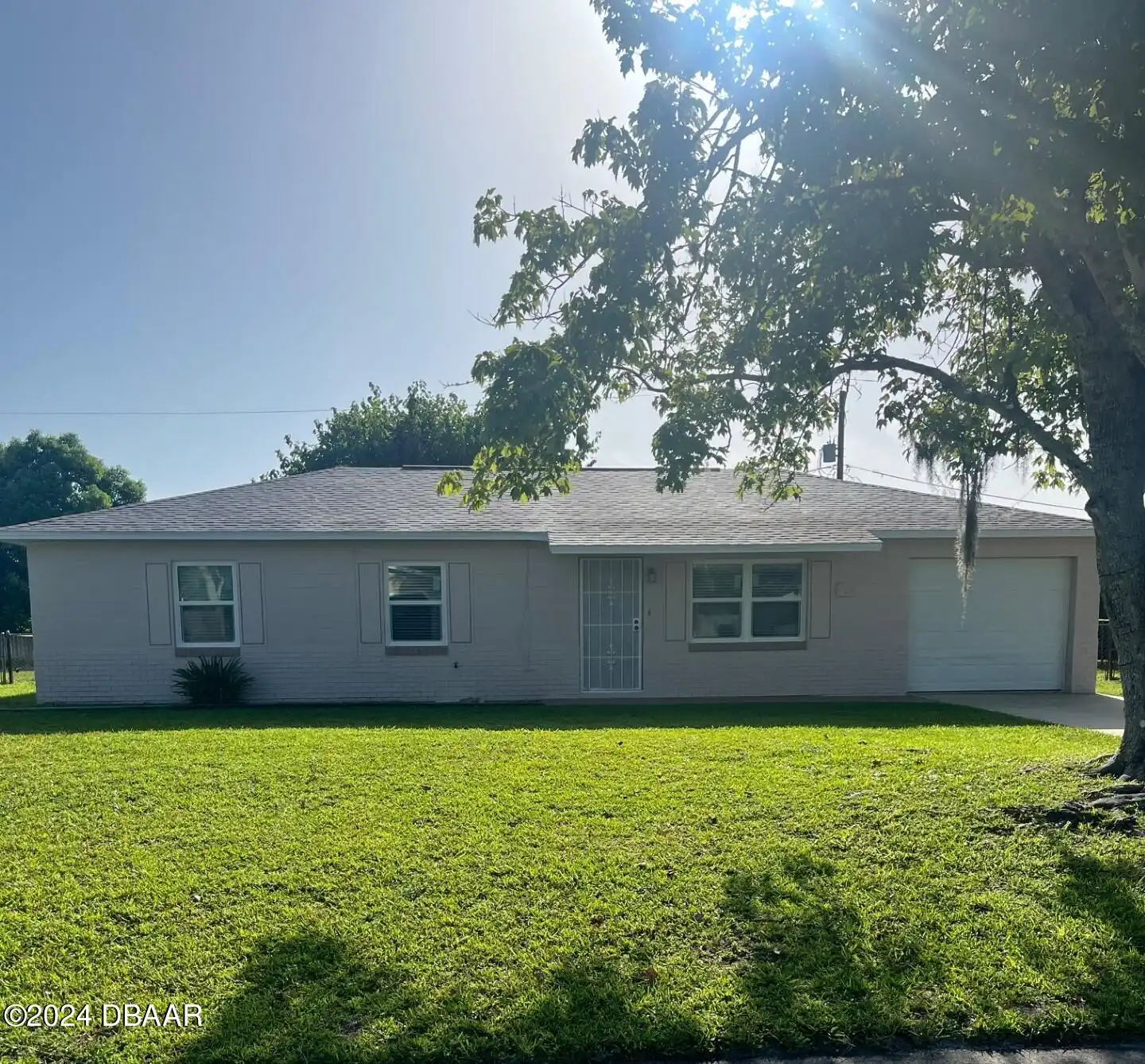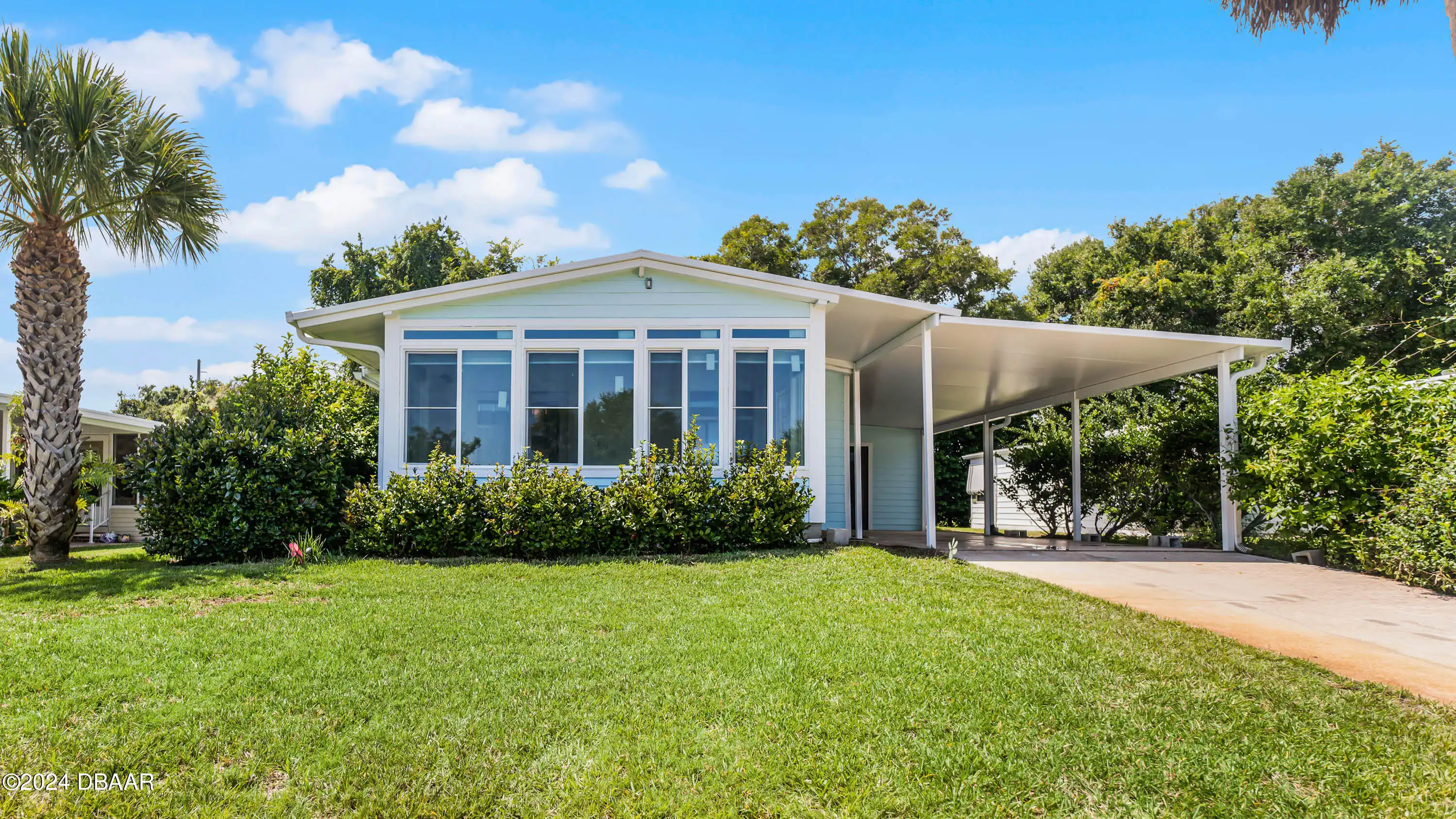Additional Information
Appliances Other5
Electric Oven, Electric Water Heater, Dishwasher, Electric Range, ENERGY STAR Qualified Refrigerator
Bathrooms Total Decimal
2.0
Construction Materials Other8
Stucco, Block, Stone
Contract Status Change Date
2025-01-23
Cooling Other7
Central Air
Current Use Other10
Single Family
Currently Not Used Accessibility Features YN
No
Currently Not Used Bathrooms Total
2.0
Currently Not Used Building Area Total
2040.0, 1239.0
Currently Not Used Carport YN
No, false
Currently Not Used Garage Spaces
2.0
Currently Not Used Garage YN
Yes, true
Currently Not Used Living Area Source
Public Records
Currently Not Used New Construction YN
No, false
Documents Change Timestamp
2024-12-07T01:53:39.000Z
Fencing Other14
Chain Link
Fireplace Features Fireplaces Total
1
Fireplace Features Other12
Electric, Electric2
Flooring Other13
Vinyl, Carpet
Foundation Details See Remarks2
Slab
General Property Information Association YN
No, false
General Property Information CDD Fee YN
No
General Property Information Direction Faces
West
General Property Information Directions
From US 1 and 442 go west on 442 left on Kumquat Dr Past 2 stop signs and left at 2621
General Property Information Furnished
Unfurnished
General Property Information Homestead YN
Yes
General Property Information List PriceSqFt
242.05
General Property Information Lot Size Dimensions
80x125
General Property Information Property Attached YN2
No, false
General Property Information Senior Community YN
No, false
General Property Information Stories
1
General Property Information Waterfront YN
No, false
Interior Features Other17
Eat-in Kitchen, Ceiling Fan(s), His and Hers Closets, Kitchen Island
Internet Address Display YN
true
Internet Automated Valuation Display YN
false
Internet Consumer Comment YN
false
Internet Entire Listing Display YN
true
Laundry Features None10
In Unit
Listing Contract Date
2024-12-06
Listing Terms Other19
Cash, FHA, Conventional, VA Loan
Location Tax and Legal Country
US
Location Tax and Legal Parcel Number
8402-01-07-3790
Location Tax and Legal Tax Annual Amount
298.0
Location Tax and Legal Tax Legal Description4
LOTS 7379 TO 7381 BLK 235 FLORIDA SHORES UNIT 7 MB 23 PG 131 PER OR 4526 PG 2736 PER OR 6194 PGS 2379-2383 INC
Location Tax and Legal Tax Year
2023
Lock Box Type See Remarks
Supra
Lot Size Square Feet
15002.06
Major Change Timestamp
2025-01-23T19:50:03.000Z
Major Change Type
Status Change
Modification Timestamp
2025-01-23T19:50:15.000Z
Off Market Date
2025-01-23
Other Structures Other20
Shed(s)
Patio And Porch Features Wrap Around
Rear Porch
Possession Other22
Close Of Escrow
Property Condition UpdatedRemodeled
Updated/Remodeled, UpdatedRemodeled
Purchase Contract Date
2025-01-23
Rental Restrictions No Minimum
true
Road Frontage Type Other25
City Street
Road Surface Type Paved
Paved
Room Types Bedroom 1 Level
Main
Room Types Bedroom 2 Level
Main
Room Types Kitchen Level
Main
Room Types Living Room
true
Room Types Living Room Level
Main
Sewer Unknown
Public Sewer
StatusChangeTimestamp
2025-01-23T19:50:00.000Z
Utilities Other29
Water Connected, Cable Connected, Electricity Connected, Cable Available, Sewer Connected
Water Source Other31
Public
















































