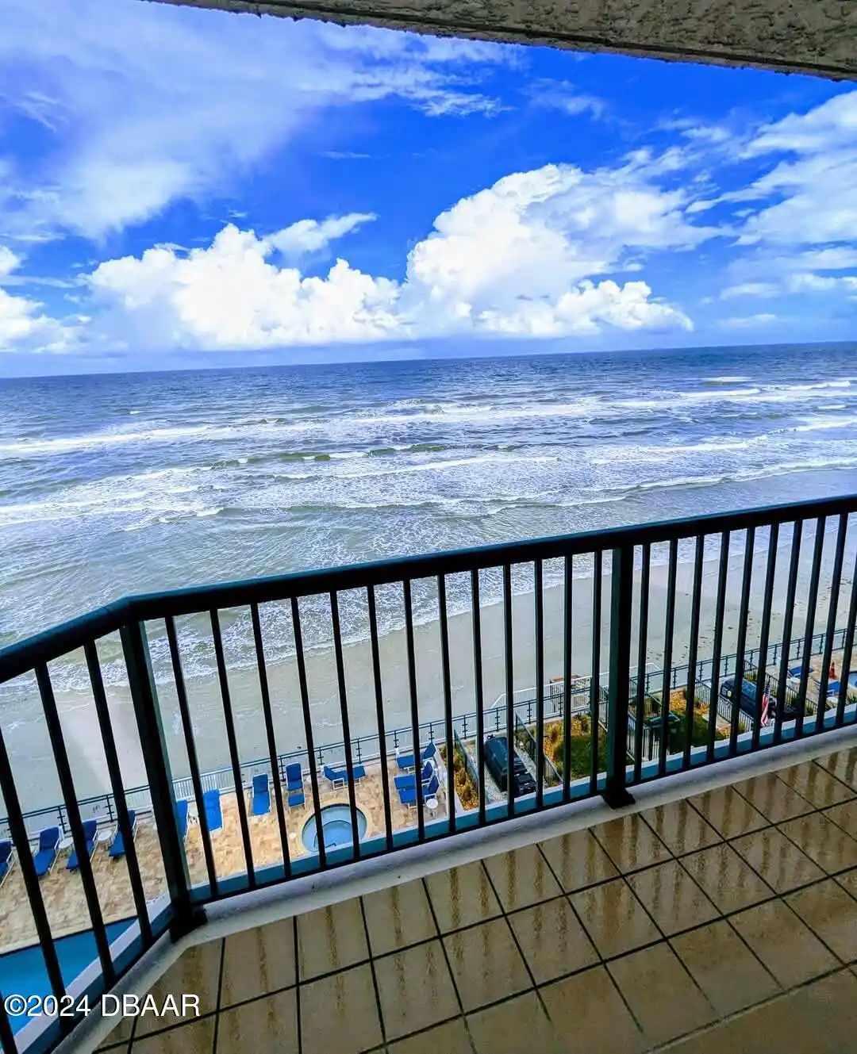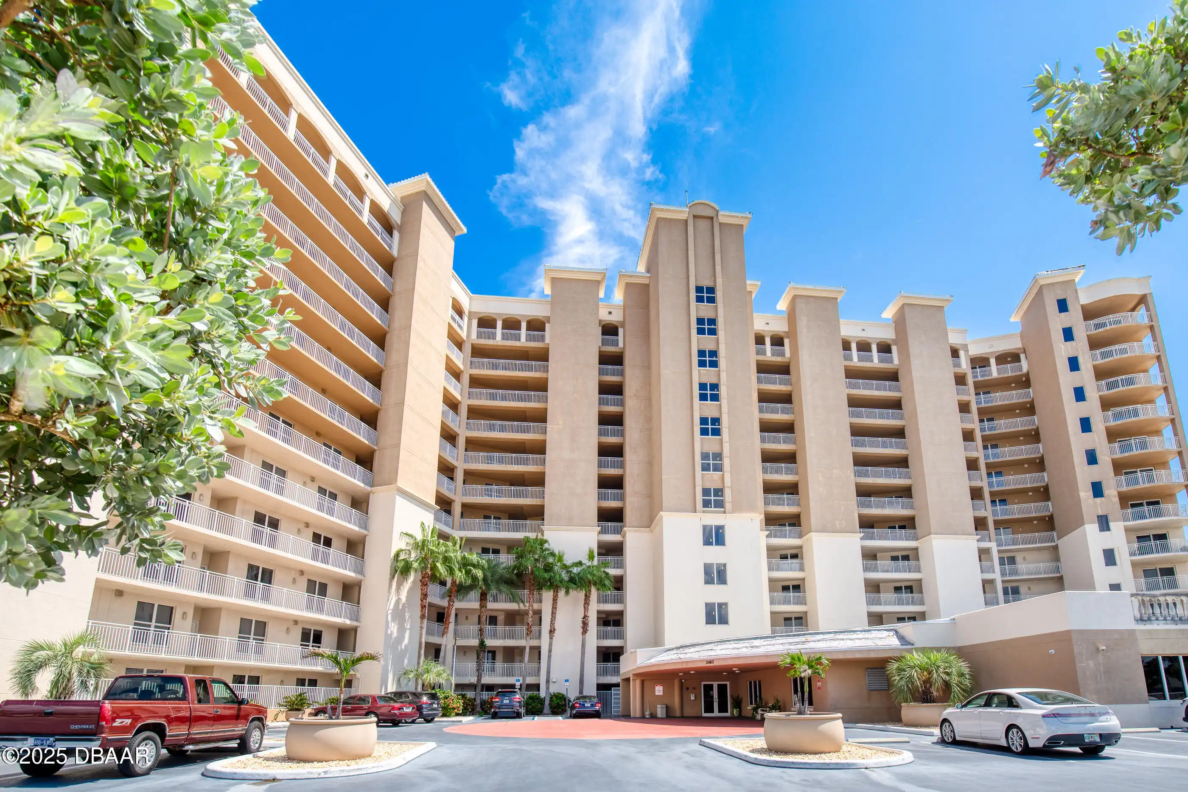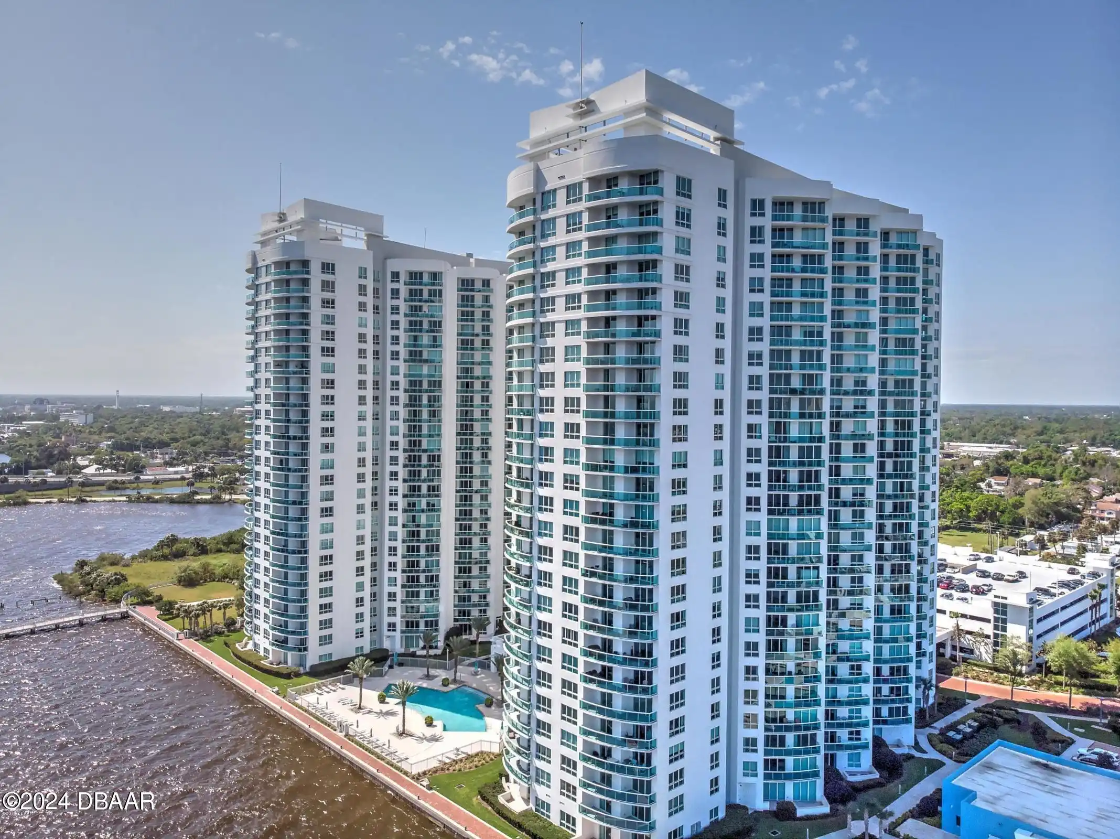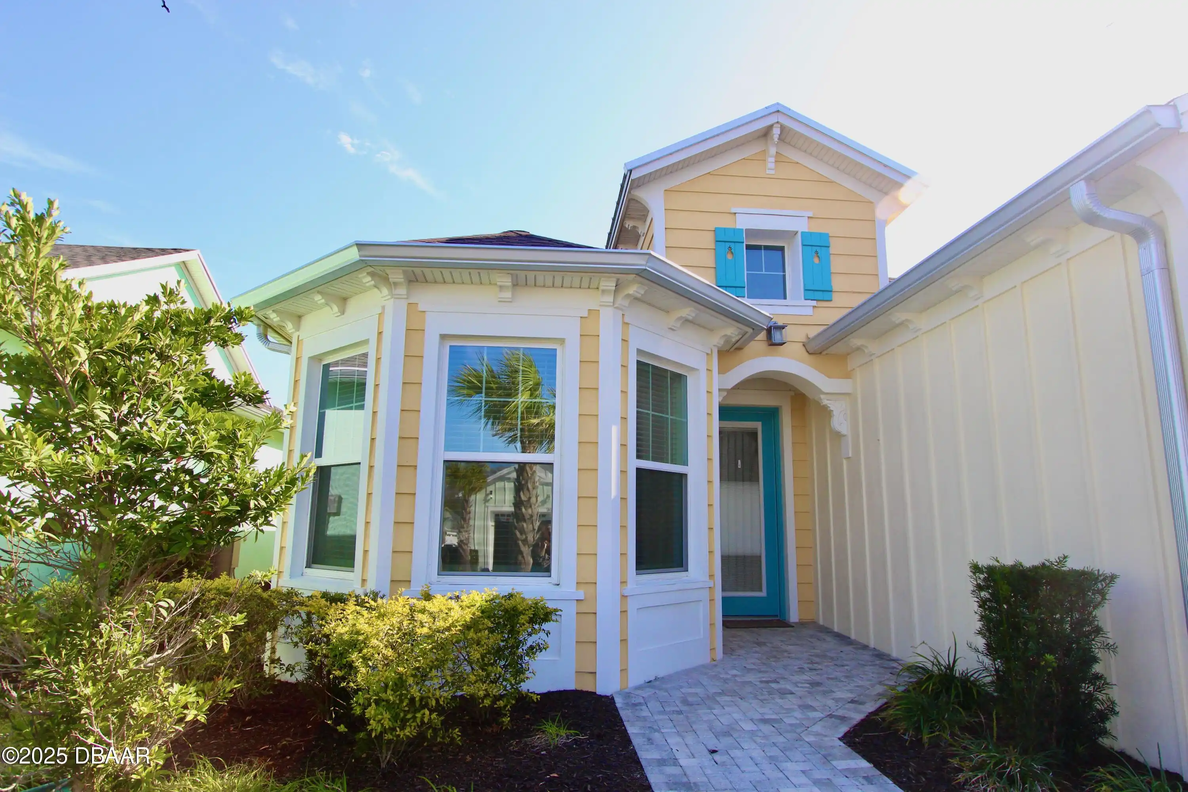Additional Information
Area Major
13 - Beachside N of Dunlawton & S Silver
Area Minor
13 - Beachside N of Dunlawton & S Silver
Accessibility Features Walker-Accessible Stairs
Accessible Entrance, Accessible Common Area, Accessible Elevator Installed
Appliances Other5
ENERGY STAR Qualified Dishwasher, Electric Water Heater, Washer/Dryer Stacked, Microwave, Refrigerator, WasherDryer Stacked, Dryer, Electric Range, Washer
Association Amenities Other2
Beach Access, Cable TV, Pickleball, SpaHot Tub, Management- On Site, Tennis Court(s), Fitness Center, Spa/Hot Tub, Children's Pool, Security, Trash, Maintenance Grounds, Storage, Basketball Court, Maintenance Structure, Elevator(s), Barbecue, Shuffleboard Court
Association Fee Includes Other4
Pest Control, Water, Cable TV, Cable TV2, Security, Trash, Maintenance Grounds, Trash2, Sewer, Maintenance Grounds2, Maintenance Structure, Insurance, Water2, Internet, Security2, Maintenance Structure2
Bathrooms Total Decimal
3.0
Construction Materials Other8
Cement Siding
Contract Status Change Date
2024-11-15
Cooling Other7
Central Air
Current Use Other10
Investment
Currently Not Used Accessibility Features YN
Yes
Currently Not Used Bathrooms Total
3.0
Currently Not Used Building Area Total
1700.0
Currently Not Used Carport YN
No, false
Currently Not Used Garage Spaces
1.0
Currently Not Used Garage YN
Yes, true
Currently Not Used Living Area Source
Public Records
Currently Not Used New Construction YN
No, false
Documents Change Timestamp
2024-11-15T13:45:33Z
Exterior Features Other11
Impact Windows, Outdoor Shower, Tennis Court(s), Tennis Court(s)2
Foundation Details See Remarks2
Concrete Perimeter
General Property Information Association Fee
1200.0
General Property Information Association Fee 2
103.0
General Property Information Association Fee 2 Frequency
Monthly
General Property Information Association Fee Frequency
Monthly
General Property Information Association YN
Yes, true
General Property Information CDD Fee YN
No
General Property Information Direction Faces
Southeast
General Property Information Directions
Dunlawton to the beach - N on A1A - Peck Plaza on R
General Property Information Furnished
Negotiable
General Property Information Homestead YN
No
General Property Information List PriceSqFt
385.29
General Property Information Property Attached YN2
Yes, true
General Property Information Senior Community YN
No, false
General Property Information Stories
1
General Property Information Stories Total
1
General Property Information Waterfront YN
Yes, true
Interior Features Other17
Breakfast Bar, Eat-in Kitchen, Open Floorplan, Primary Bathroom - Shower No Tub, Built-in Features, Ceiling Fan(s), Entrance Foyer, Split Bedrooms
Internet Address Display YN
true
Internet Automated Valuation Display YN
true
Internet Consumer Comment YN
true
Internet Entire Listing Display YN
true
Laundry Features None10
In Unit
Listing Contract Date
2024-11-14
Listing Terms Other19
Cash, FHA, Conventional, VA Loan
Location Tax and Legal Country
US
Location Tax and Legal Parcel Number
5322-16-07-0SE0
Location Tax and Legal Tax Annual Amount
4874.0
Location Tax and Legal Tax Legal Description4
UNIT 7 SE PECK PLAZA MB 33 PGS 87-95 INC PER OR 3744 PG 4501 PER OR 4497 PGS 1920-1921 PER OR 7779 PG 0431 PER OR 8389 PG 3522
Location Tax and Legal Tax Year
2023
Lock Box Type See Remarks
Combo
Lot Size Square Feet
99538.96
Major Change Timestamp
2024-11-15T05:20:48Z
Major Change Type
New Listing
Modification Timestamp
2024-11-21T19:29:06Z
Patio And Porch Features Wrap Around
Terrace, Deck
Possession Other22
Close Of Escrow
Property Condition UpdatedRemodeled
Updated/Remodeled, UpdatedRemodeled
Rental Restrictions No Minimum
true
Road Frontage Type Other25
City Street
Road Surface Type Paved
Asphalt
Room Types Bedroom 1 Level
Main
Room Types Kitchen Level
Main
Security Features Other26
Secured Lobby, Entry PhoneIntercom, Closed Circuit Camera(s), Entry Phone/Intercom, Firewall(s), Fire Sprinkler System, Smoke Detector(s)
Sewer Unknown
Public Sewer
Smart Home Features Lighting2
true
Spa Features Private2
Heated, Community2, In Ground, Community
StatusChangeTimestamp
2024-11-15T05:20:47Z
Utilities Other29
Water Connected, Cable Connected, Electricity Connected, Sewer Connected
Water Source Other31
Public






































































