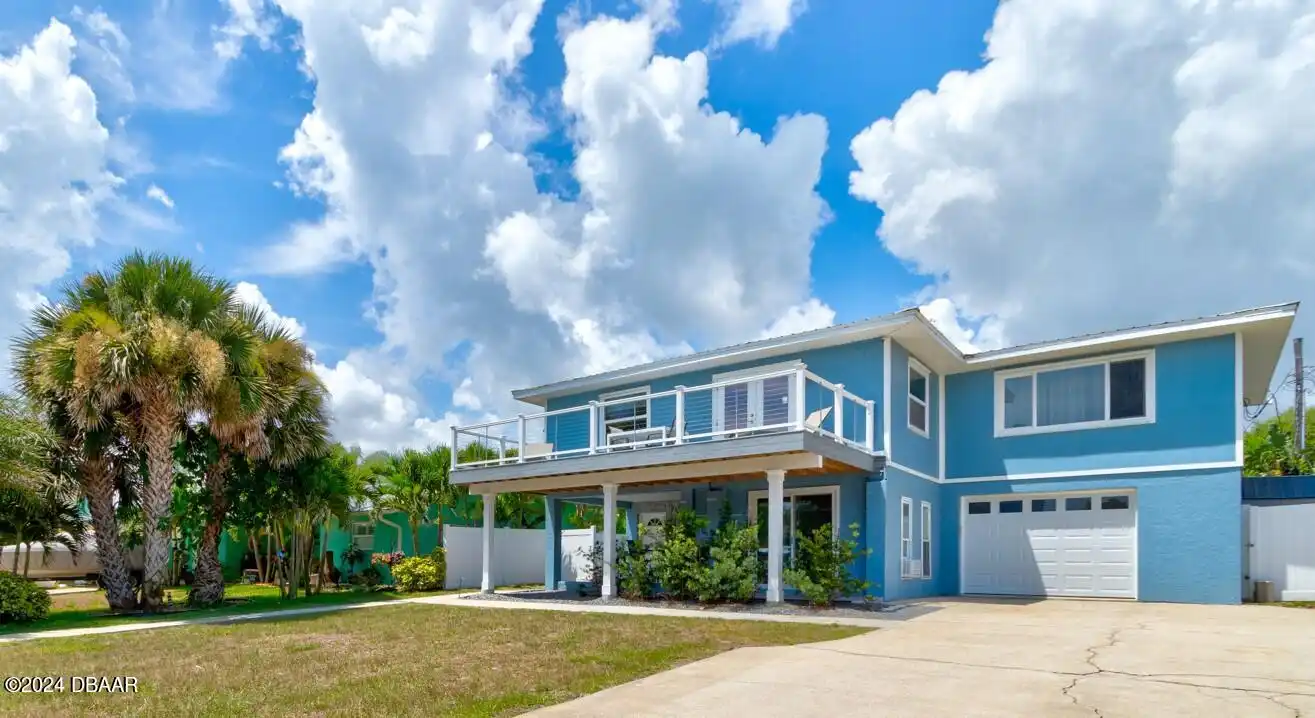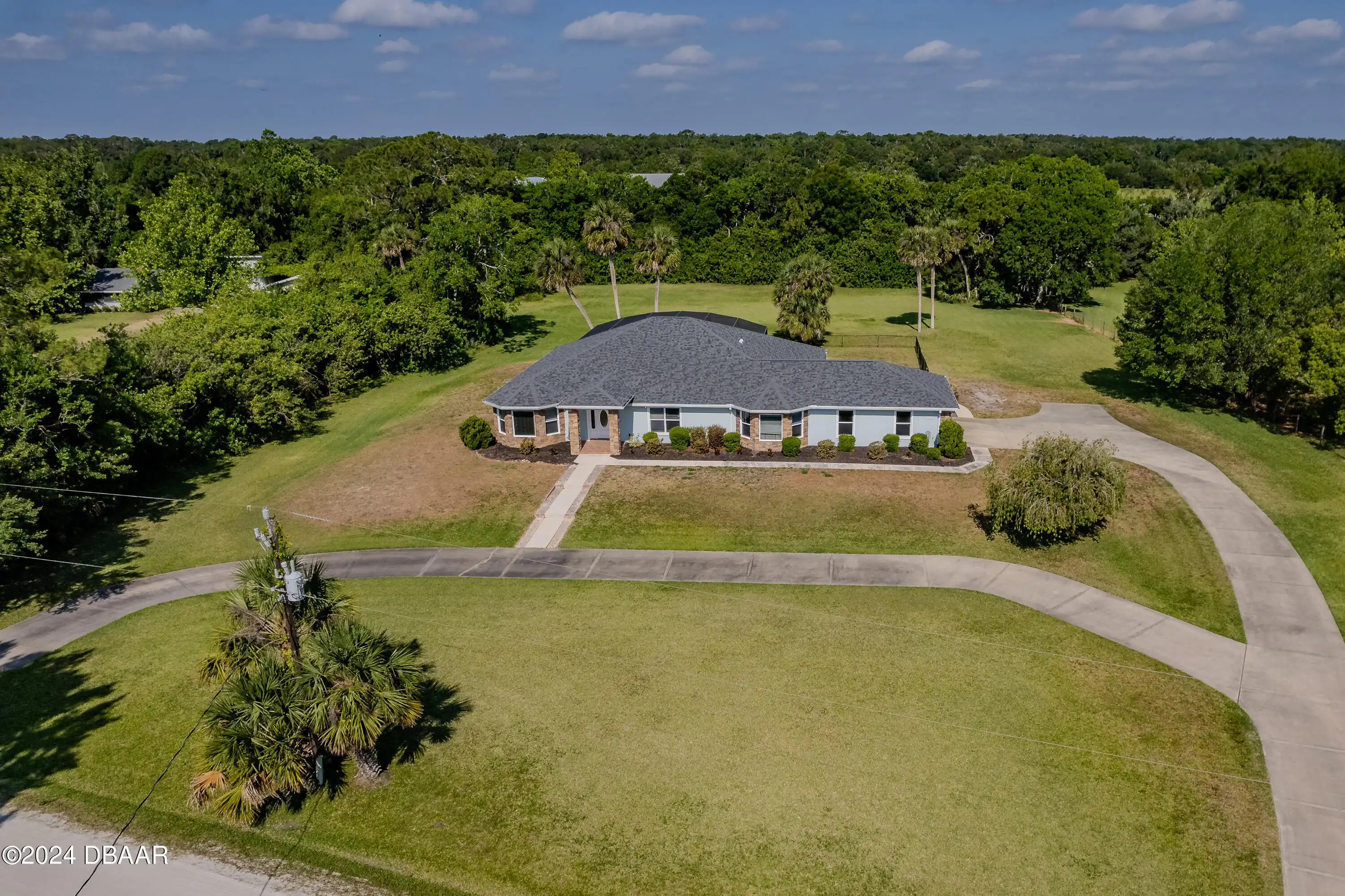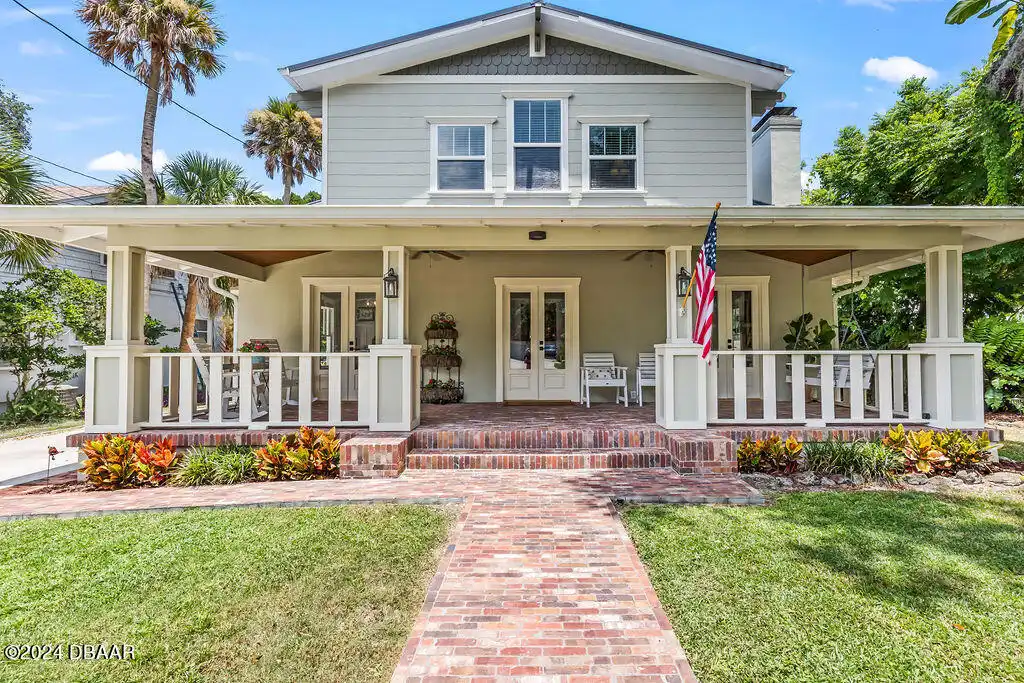Additional Information
Area Major
97 - New Smyrna Beach S of Pioneer W of 95
Area Minor
97 - New Smyrna Beach S of Pioneer W of 95
Appliances Other5
Water Softener Owned, Dishwasher, Water Softener Rented, Microwave, Refrigerator, Dryer, Electric Range, Washer
Bathrooms Total Decimal
4.0
Construction Materials Other8
Cement Siding
Contract Status Change Date
2024-05-13
Cooling Other7
Central Air
Currently Not Used Bathrooms Total
5.0
Currently Not Used Building Area Total
4357.0, 5559.0
Currently Not Used Carport YN
Yes, true
Currently Not Used Garage Spaces
2.0
Currently Not Used Garage YN
Yes, true
Currently Not Used Living Area Source
Appraiser
Currently Not Used New Construction YN
No, false
Documents Change Timestamp
2024-07-02T13:39:02Z
Fireplace Features Other12
Other12, Other
General Property Information Association YN
No, false
General Property Information CDD Fee YN
No
General Property Information Direction Faces
Northeast
General Property Information Directions
From us1 go W on turnbull bay rd Home on Left
General Property Information Homestead YN
Yes
General Property Information List PriceSqFt
263.94
General Property Information Lot Size Dimensions
130 680
General Property Information Property Attached YN2
No, false
General Property Information Waterfront YN
true
Historical Information Public Historical Remarks 1
Zoning (Text): 01A3; 1st Floor: Slab; Acreage: 1 - 5 1/2 - 1; Inside: 1 Bedroom Down 2 Bedrooms Down Inside Laundry Volume Ceiling; Miscellaneous: In-Law Suite; SqFt - Total: 5559.00; Dispute Res: No; Harbormaster: No; Location: NE; Franchise Opt In: No
Interior Features Other17
Wet Bar, Central Vacuum, In-Law Floorplan, Ceiling Fan(s), Split Bedrooms
Internet Address Display YN
true
Internet Automated Valuation Display YN
true
Internet Consumer Comment YN
true
Internet Entire Listing Display YN
true
Listing Contract Date
2024-05-13
Location Tax and Legal Parcel Number
7303-00-02-0024
Location Tax and Legal Tax Annual Amount
7805.08
Location Tax and Legal Tax Legal Description4
3-17-33 E 297.88 FT OF E 400 FT OF SW 1/4 OF NE 1/4 S OF RD MEAS 403.62 FT ON W/L PER OR 4834 PG 2825 PER OR 7370 PG 1401 PER OR 7503 PG 1072
Location Tax and Legal Tax Year
2023
Location Tax and Legal Zoning Description
Single Family
Lock Box Type See Remarks
Supra
Lot Features Other18
Agricultural, Wooded, Agricultural2
Lot Size Square Feet
130680.0
Major Change Timestamp
2024-05-13T18:46:20Z
Major Change Type
New Listing
Modification Timestamp
2024-09-08T07:23:43Z
Patio And Porch Features Wrap Around
Porch, Front Porch, Deck, Rear Porch, Screened, Patio
Pets Allowed Yes
Cats OK, Dogs OK, Yes
Road Frontage Type Other25
Private Road
Road Surface Type Paved
Paved
Room Types Bedroom 1 Level
M
Room Types Bedroom 2 Level
M
Room Types Bedroom 3 Level
M
Room Types Bedroom 4 Level
U
Room Types Dining Room
true
Room Types Dining Room Level
M
Room Types Great Room
true
Room Types Great Room Level
M
Room Types Kitchen Level
M
Room Types Living Room
true
Room Types Living Room Level
M
Room Types Other Room
true
Room Types Other Room Level
M
Room Types Utility Room
true
Room Types Utility Room Level
M
StatusChangeTimestamp
2024-05-13T18:46:20Z





















































































