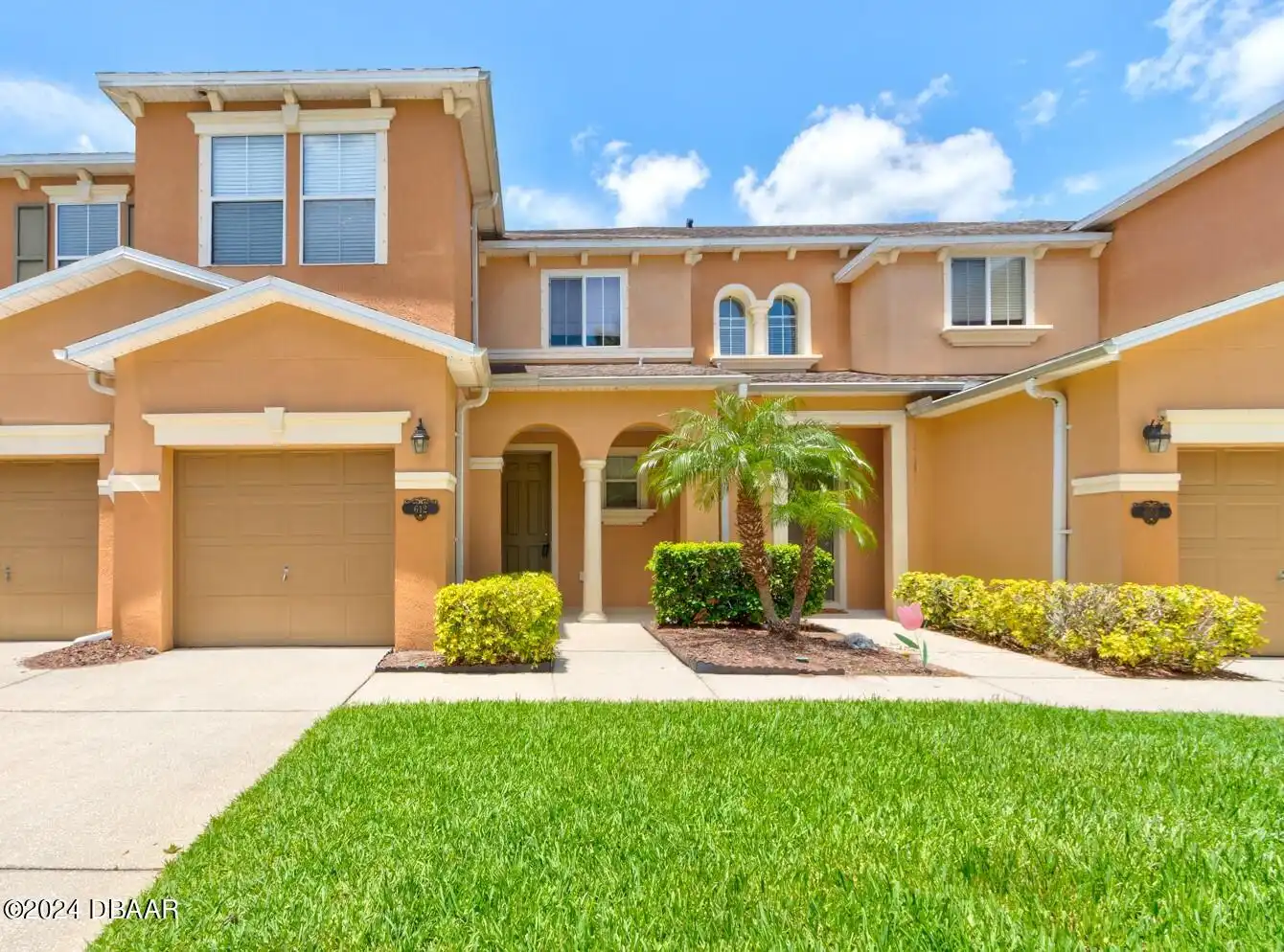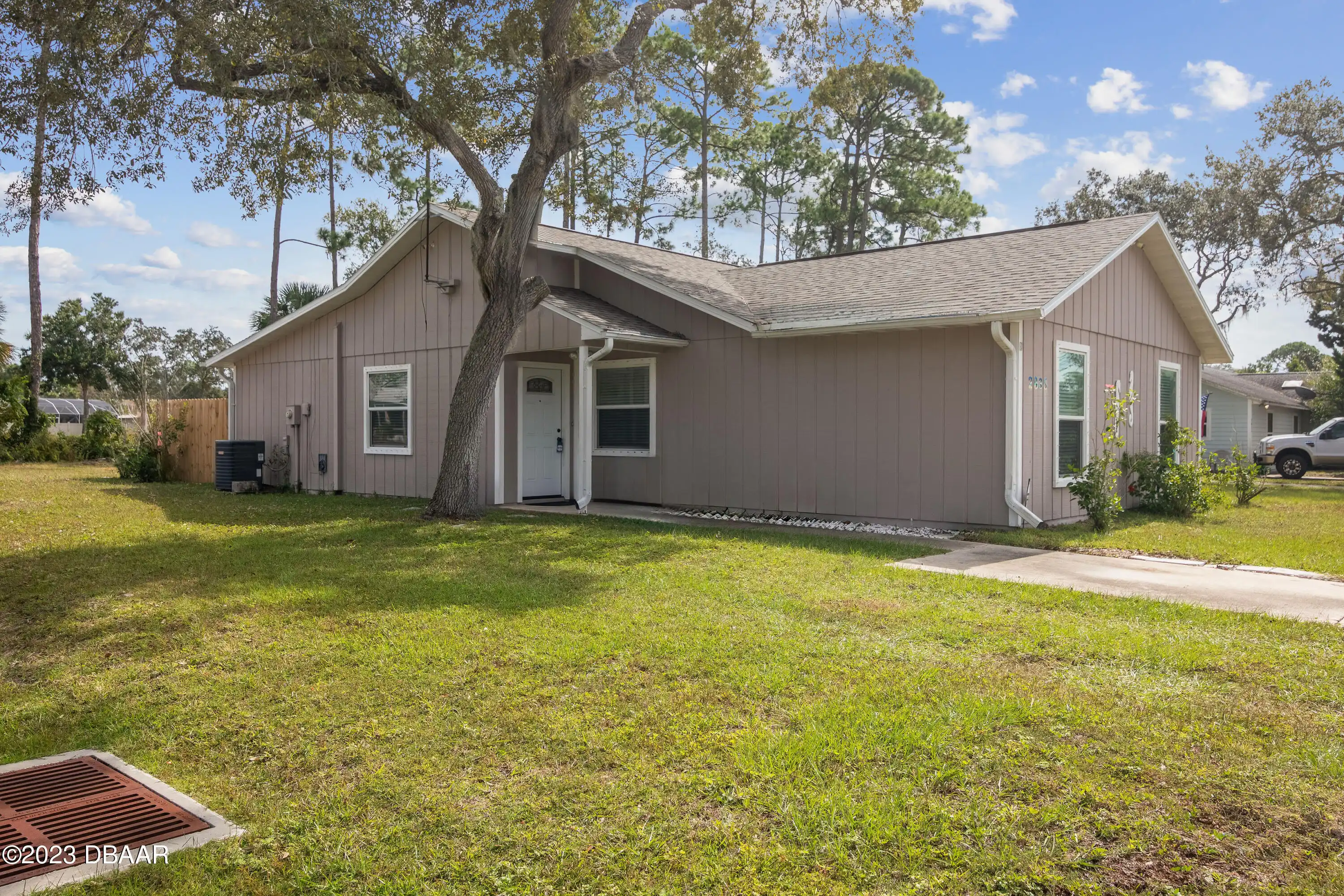Additional Information
Area Major
70 - New Smyrna Beach E of 95
Area Minor
70 - New Smyrna Beach E of 95
Appliances Other5
Dishwasher, Microwave, Refrigerator, Dryer, Disposal, Electric Range, Washer
Association Fee Includes Other4
Maintenance Grounds, Maintenance Grounds2, Insurance
Bathrooms Total Decimal
2.5
Construction Materials Other8
Stucco, Block, Concrete
Contract Status Change Date
2024-04-26
Cooling Other7
Central Air
Current Use Other10
Residential, Single Family
Currently Not Used Accessibility Features YN
No
Currently Not Used Bathrooms Total
3.0
Currently Not Used Building Area Total
1683.0, 1496.0
Currently Not Used Carport YN
No, false
Currently Not Used Garage Spaces
1.0
Currently Not Used Garage YN
Yes, true
Currently Not Used Living Area Source
Appraiser
Currently Not Used New Construction YN
No, false
Flooring Other13
Tile, Carpet
Foundation Details See Remarks2
Slab
General Property Information Association Fee
252.0
General Property Information Association Fee Frequency
Monthly
General Property Information Association YN
Yes, true
General Property Information CDD Fee YN
No
General Property Information Direction Faces
South
General Property Information Directions
: HWY 44 TO SUGAR MILL DRIVE HEAD NORTH ON SUGAR MILL DRIVE MAKE A RIGHT ON GIBRALTAR FIRST LEFT ON OLYMPUS & HEAD N
General Property Information Homestead YN
Yes
General Property Information List PriceSqFt
193.18
General Property Information Lot Size Dimensions
22x100
General Property Information Senior Community YN
No, false
General Property Information Stories
2
General Property Information Waterfront YN
Yes, true
Heating Other16
Heat Pump, Electric, Electric3, Central
Historical Information Public Historical Remarks 1
1st Floor: Slab; Floor Coverings: Luxury Vinyl; Inside: Inside Laundry Volume Ceiling; Miscellaneous: Homeowners Association; SqFt - Total: 1683.00
Interior Features Other17
Ceiling Fan(s), Split Bedrooms
Internet Address Display YN
true
Internet Automated Valuation Display YN
true
Internet Consumer Comment YN
true
Internet Entire Listing Display YN
true
Laundry Features None10
In Unit
Listing Contract Date
2024-04-26
Listing Terms Other19
Cash, Conventional
Location Tax and Legal Parcel Number
7315-04-13-0020
Location Tax and Legal Tax Annual Amount
3670.0
Location Tax and Legal Tax Legal Description4
LOT 2 BLK M LANDINGS AT SUGAR MILL MB 54 PGS 50-54 INC PER OR 6218 PGS 2037-2038 PER OR 6417 PGS 4417-4418 PER OR 7371 PG 4671 PER OR 8412 PG 0880
Location Tax and Legal Tax Year
2023
Location Tax and Legal Zoning Description
Single Family
Lot Features Other18
Cul-De-Sac
Lot Size Square Feet
2178.0
Major Change Timestamp
2024-08-26T11:29:43Z
Major Change Type
Price Reduced
Modification Timestamp
2024-08-26T11:29:57Z
Patio And Porch Features Wrap Around
Porch, Front Porch, Screened, Patio
Pets Allowed Yes
Cats OK, Dogs OK, Yes
Possession Other22
Close Of Escrow
Price Change Timestamp
2024-08-26T11:29:43Z
Property Condition UpdatedRemodeled
Updated/Remodeled, UpdatedRemodeled
Road Surface Type Paved
Paved
Room Types Bedroom 1 Level
Upper
Room Types Great Room
true
Room Types Great Room Level
Main
Room Types Kitchen Level
Main
Sewer Unknown
Public Sewer
Spa Features Private2
Bath
StatusChangeTimestamp
2024-04-27T02:44:02Z
Utilities Other29
Electricity Available, Water Connected, Cable Available, Sewer Connected
Water Source Other31
Public














































