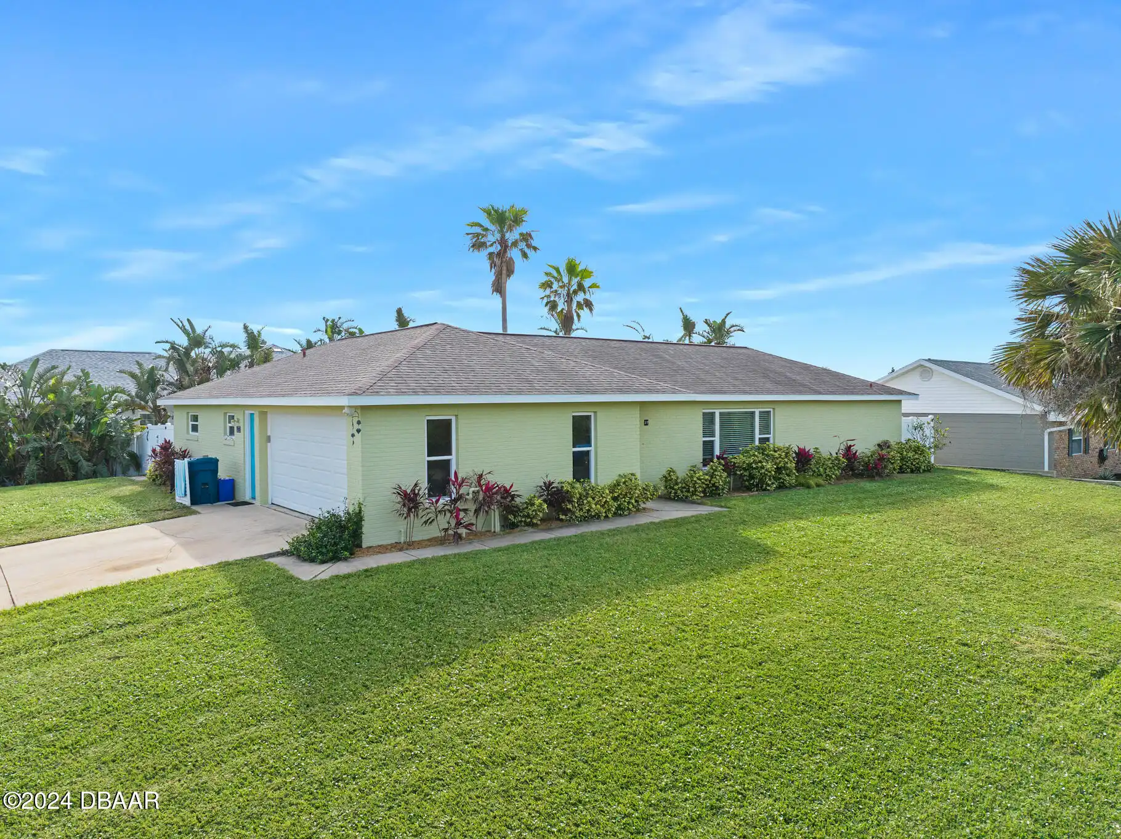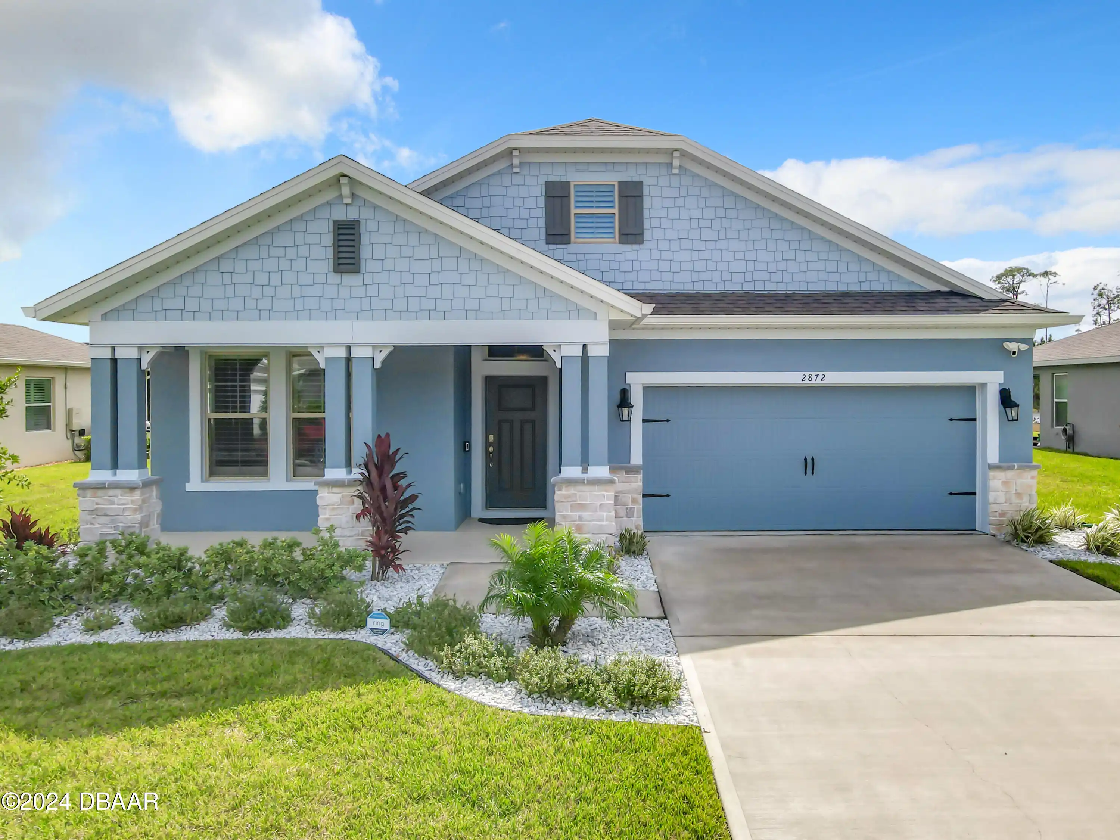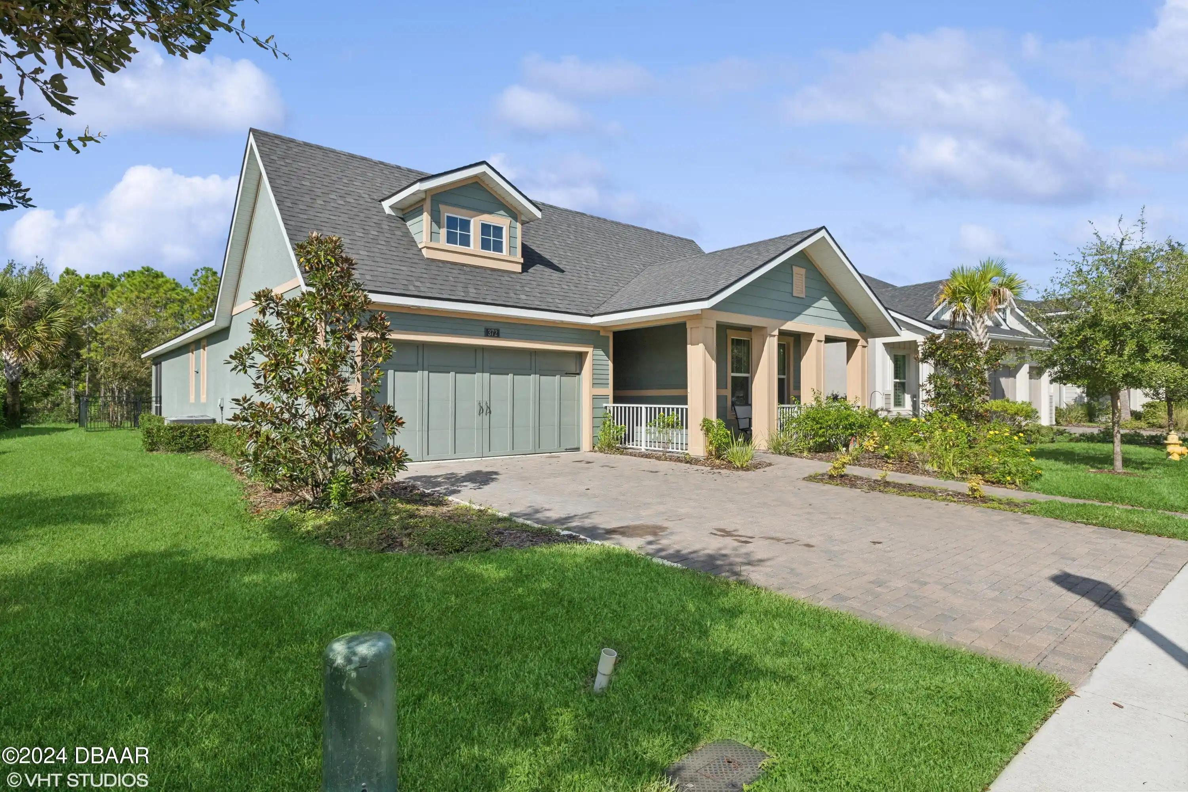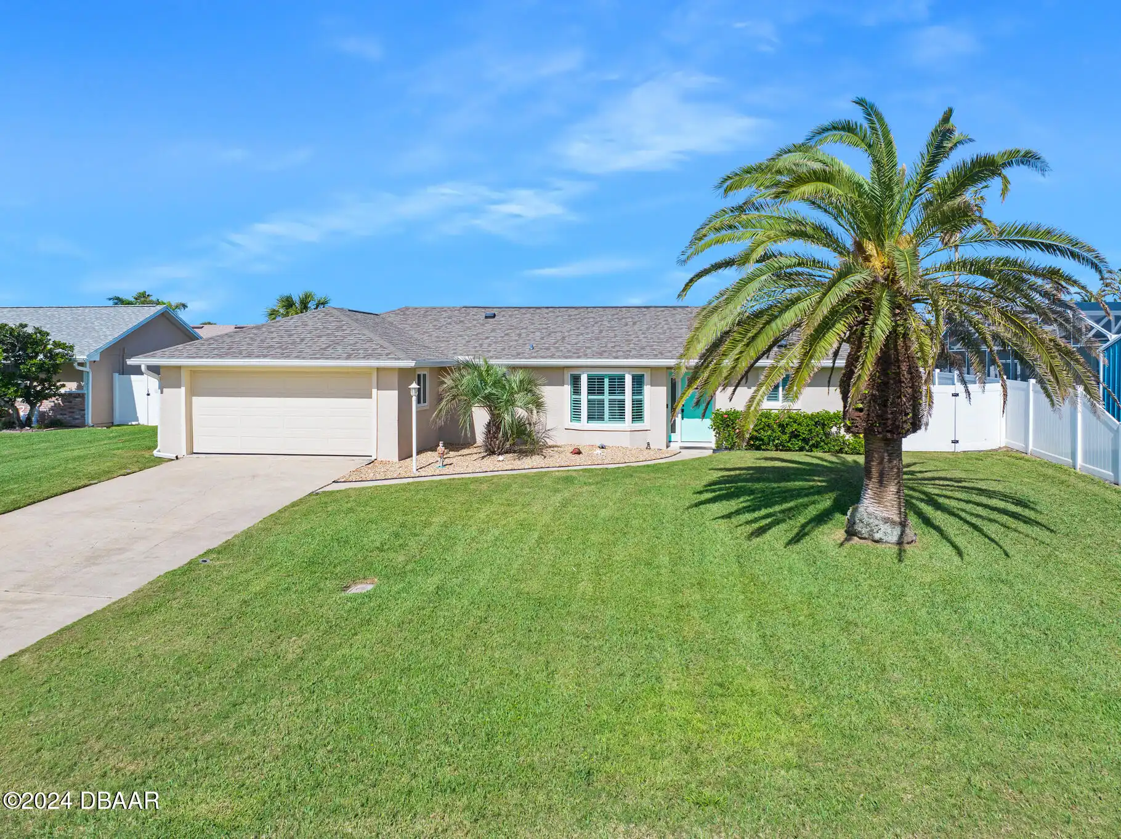Additional Information
Area Major
46 - Ormond N of Tomoka River E of US1
Area Minor
46 - Ormond N of Tomoka River E of US1
Appliances Other5
Gas Range, Dishwasher, Microwave, Gas Cooktop, Refrigerator
Association Amenities Other2
Maintenance Grounds
Association Fee Includes Other4
Maintenance Grounds, Maintenance Grounds2
Bathrooms Total Decimal
2.0
Construction Materials Other8
Block, Concrete
Contract Status Change Date
2024-12-18
Cooling Other7
Electric, Central Air
Current Use Other10
Residential, Single Family
Currently Not Used Accessibility Features YN
No
Currently Not Used Bathrooms Total
2.0
Currently Not Used Building Area Total
3036.0, 1964.0
Currently Not Used Carport YN
No, false
Currently Not Used Garage Spaces
2.0
Currently Not Used Garage YN
Yes, true
Currently Not Used Living Area Source
Public Records
Currently Not Used New Construction YN
No, false
Fireplace Features Fireplaces Total
1
Fireplace Features Other12
Wood Burning
Flooring Other13
Vinyl, Carpet
Foundation Details See Remarks2
Slab
General Property Information Association Fee
70.0
General Property Information Association Fee Frequency
Annually
General Property Information Association YN
Yes, true
General Property Information CDD Fee YN
No
General Property Information Directions
From US-1 & Granada N on US-1 Right on Pine Tree Dr. Left on Village Dr.
General Property Information Homestead YN
Yes
General Property Information List PriceSqFt
305.45
General Property Information Property Attached YN2
No, false
General Property Information Senior Community YN
No, false
General Property Information Stories
1
General Property Information Waterfront YN
No, false
Heating Other16
Electric, Electric3, Central
Interior Features Other17
Breakfast Bar, Eat-in Kitchen, Open Floorplan, Primary Bathroom - Shower No Tub, Ceiling Fan(s), Split Bedrooms, Kitchen Island, Walk-In Closet(s)
Internet Address Display YN
true
Internet Automated Valuation Display YN
true
Internet Consumer Comment YN
true
Internet Entire Listing Display YN
true
Listing Contract Date
2024-10-22
Listing Terms Other19
Cash, FHA, Conventional, VA Loan
Location Tax and Legal Country
US
Location Tax and Legal Parcel Number
3231-04-00-1580
Location Tax and Legal Tax Annual Amount
5281.0
Location Tax and Legal Tax Legal Description4
LOT 158 VILLAGE OF PINE RUN 2ND ADD MB 35 PGS 147-149 INC PER OR 4485 PG 3084 PER OR 7237 PG 3105 PER OR 7958 PGS 2066 THRU 2067 INC
Location Tax and Legal Tax Year
2023
Lock Box Type See Remarks
Supra
Lot Features Other18
Few Trees
Lot Size Square Feet
75358.8
Major Change Timestamp
2024-12-18T19:08:47Z
Major Change Type
Status Change
Modification Timestamp
2024-12-18T19:09:17Z
Off Market Date
2024-12-15
Patio And Porch Features Wrap Around
Rear Porch, Screened, Covered2, Covered
Pets Allowed Yes
Cats OK, Dogs OK
Possession Other22
Other22, Other
Property Condition UpdatedRemodeled
Updated/Remodeled, UpdatedRemodeled
Purchase Contract Date
2024-12-15
Rental Restrictions 6 Months
true
Road Frontage Type Other25
County Road
Road Surface Type Paved
Paved
Room Types Bedroom 1 Level
Main
Room Types Dining Room
true
Room Types Kitchen Level
Main
Room Types Living Room
true
StatusChangeTimestamp
2024-12-18T19:08:44Z
Utilities Other29
Water Connected, Electricity Connected, Cable Available
Water Source Other31
Well, Private, Private3












































































