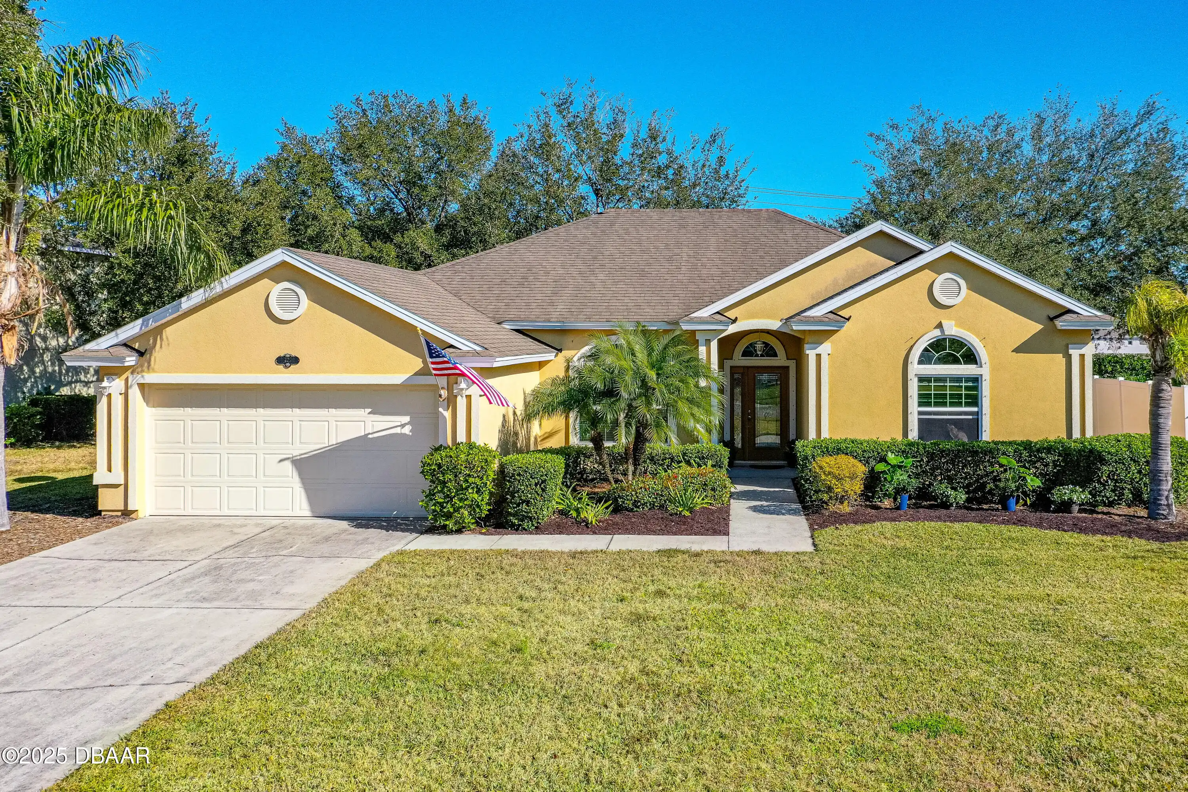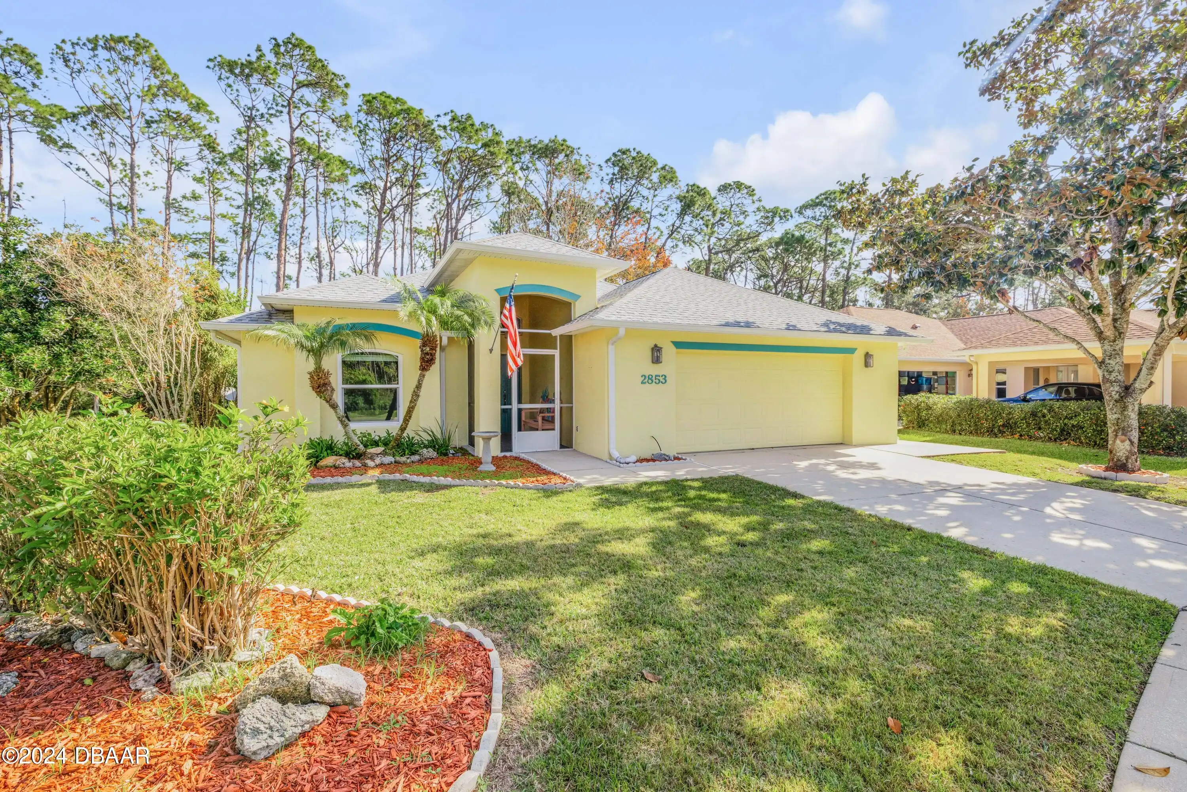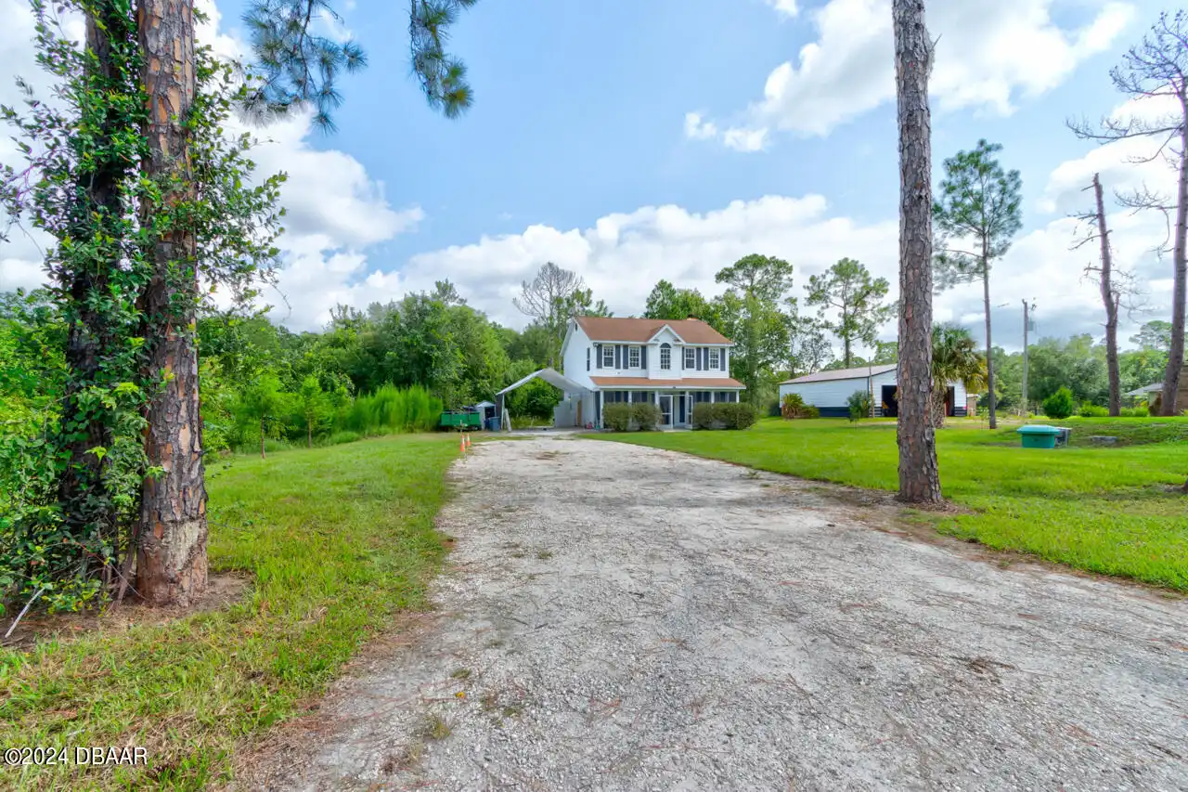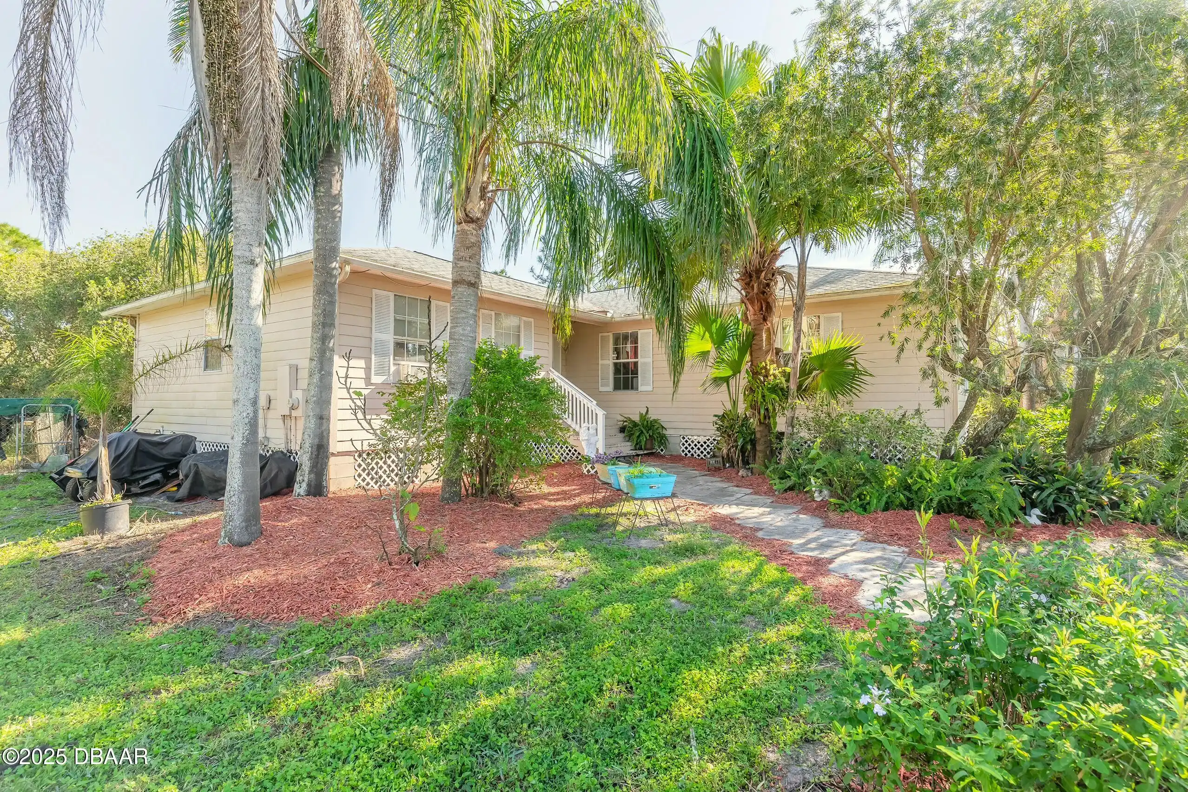Additional Information
Area Major
70 - New Smyrna Beach E of 95
Area Minor
70 - New Smyrna Beach E of 95
Appliances Other5
Dishwasher, Microwave, Refrigerator, Electric Range
Association Amenities Other2
Maintenance Grounds, Pool4, Jogging Path, Pool
Association Fee Includes Other4
Maintenance Grounds, Maintenance Grounds2, Other4, Other
Bathrooms Total Decimal
2.5
Construction Materials Other8
Stucco, Block
Contract Status Change Date
2025-01-21
Cooling Other7
Central Air
Current Use Other10
Residential
Currently Not Used Accessibility Features YN
No
Currently Not Used Bathrooms Total
3.0
Currently Not Used Building Area Total
3472.0, 2622.0
Currently Not Used Carport YN
No, false
Currently Not Used Entry Level
1, 1.0
Currently Not Used Garage Spaces
2.0
Currently Not Used Garage YN
Yes, true
Currently Not Used Living Area Source
Public Records
Currently Not Used New Construction YN
No, false
Documents Change Timestamp
2025-01-21T15:18:13.000Z
Fireplace Features Fireplaces Total
1
Flooring Other13
Laminate, Other13, Tile, Other
Foundation Details See Remarks2
Slab
General Property Information Association Fee
103.0
General Property Information Association Fee 2
0.0
General Property Information Association Fee Frequency
Monthly
General Property Information Association Name
Isles of Sugarmill
General Property Information Association Phone
386-366-0288
General Property Information Association YN
Yes, true
General Property Information CDD Fee YN
No
General Property Information Direction Faces
South
General Property Information Directions
SR 44 Lt onto Sugarmill Lt onto Gibraltar Rt onto Aeolian Dr. Rt onto Atlantis Dr.
General Property Information Furnished
Unfurnished
General Property Information List PriceSqFt
184.97
General Property Information Lot Size Dimensions
53x100
General Property Information Property Attached YN2
No, false
General Property Information Senior Community YN
No, false
General Property Information Stories
2
General Property Information Water Frontage Feet
50
General Property Information Waterfront YN
Yes, true
Interior Features Other17
Breakfast Bar, Other17, Eat-in Kitchen, Open Floorplan, Ceiling Fan(s), Kitchen Island, Walk-In Closet(s), Other
Internet Address Display YN
true
Internet Automated Valuation Display YN
true
Internet Consumer Comment YN
true
Internet Entire Listing Display YN
true
Laundry Features None10
In Unit
Listing Contract Date
2025-01-21
Listing Terms Other19
Cash, FHA, Conventional, VA Loan
Location Tax and Legal Country
US
Location Tax and Legal Parcel Number
7315-05-00-0820
Location Tax and Legal Tax Annual Amount
2634.0
Location Tax and Legal Tax Legal Description4
LOT 82 ISLES OF SUGAR MILL MB 54 PGS 55-60 INC PER OR 6299 PGS 3523-3524 PER OR 6986 PG 2971
Location Tax and Legal Tax Year
2024
Location Tax and Legal Zoning Description
Residential
Lock Box Type See Remarks
Other32, Call Listing Office, Call Listing Office2, Other
Lot Features Other18
Other18, Cul-De-Sac, Other
Lot Size Square Feet
5301.25
Major Change Timestamp
2025-01-21T15:18:11.000Z
Major Change Type
New Listing
Modification Timestamp
2025-03-16T06:55:35.000Z
Patio And Porch Features Wrap Around
Rear Porch, Screened, Patio, Covered2, Covered
Pets Allowed Yes
Cats OK, Dogs OK, Yes
Possession Other22
Close Of Escrow
Rental Restrictions 7 Months
true
Road Frontage Type Other25
Other25, Other
Road Surface Type Paved
Asphalt
Room Types Bedroom 1 Level
Second
Room Types Bedroom 2 Level
Second
Room Types Bedroom 3 Level
Second
Room Types Bedroom 4 Level
Second
Room Types Dining Room
true
Room Types Dining Room Level
First
Room Types Kitchen Level
First
Room Types Living Room
true
Room Types Living Room Level
First
Sewer Unknown
Public Sewer
Showing Requirements Other27
true
StatusChangeTimestamp
2025-01-21T15:18:11.000Z
Utilities Other29
Electricity Connected
Water Source Other31
Public






























































