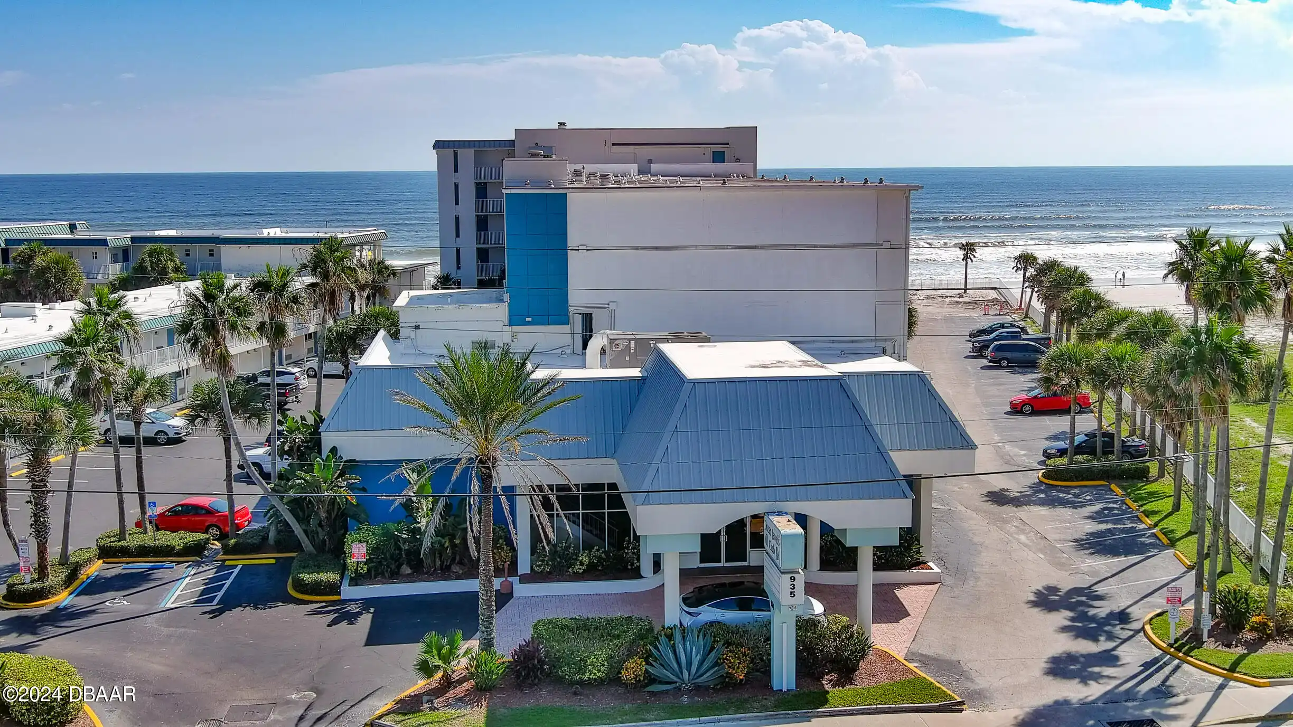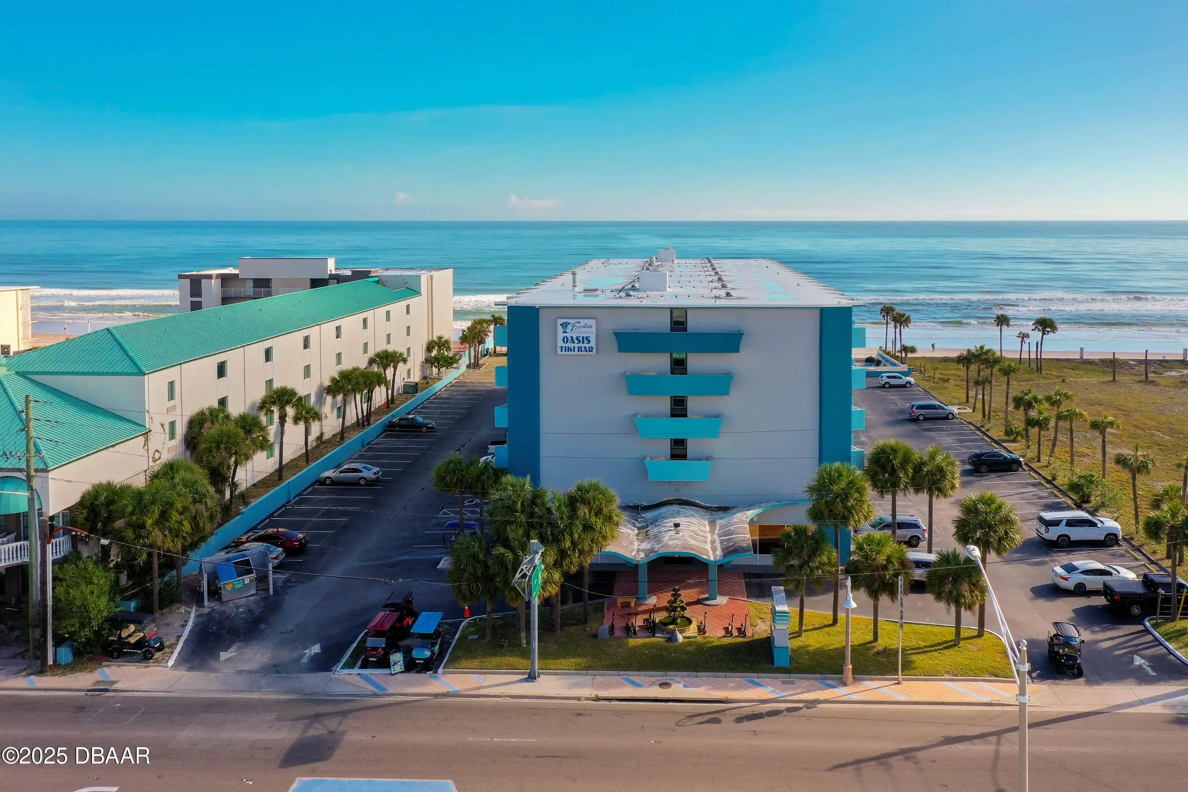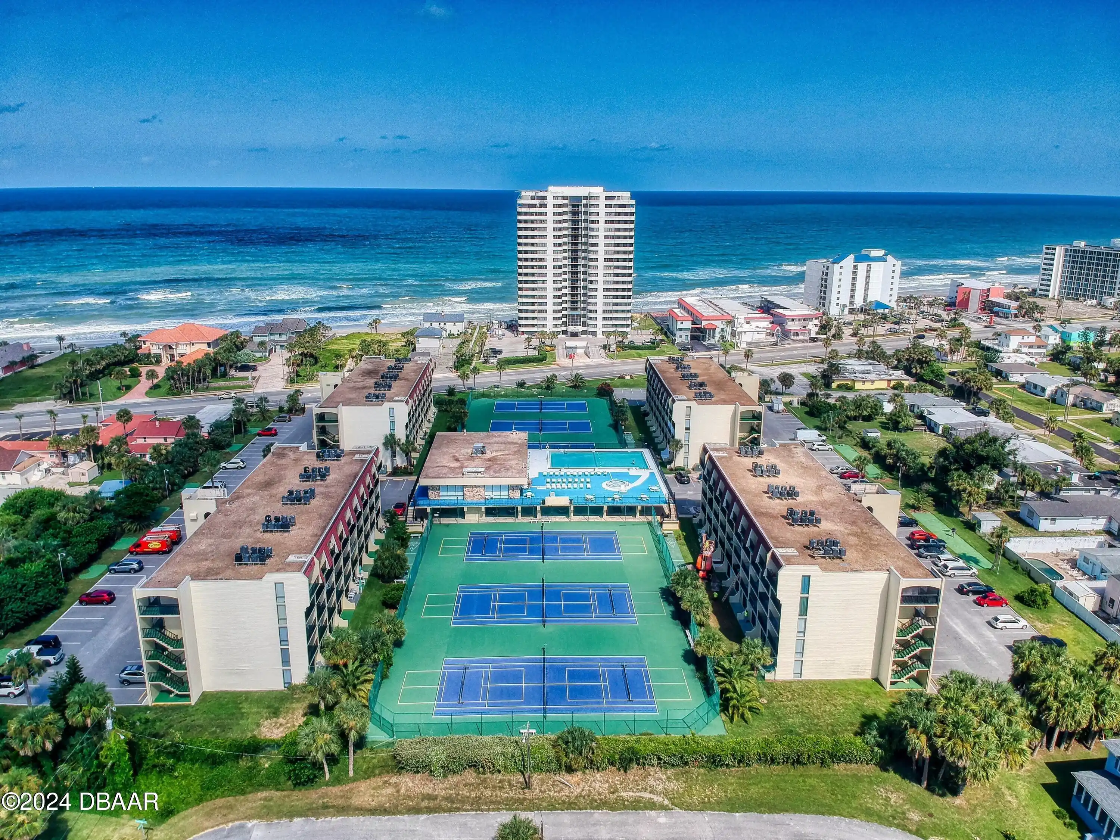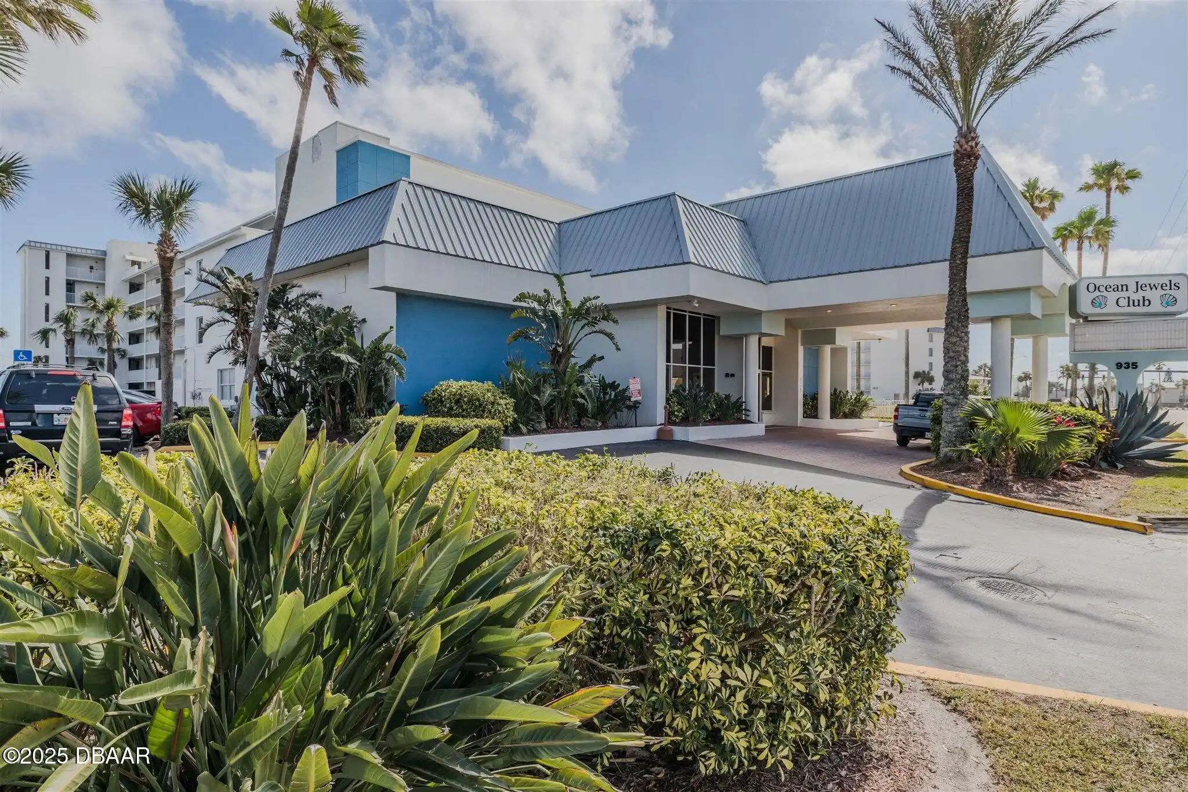Additional Information
Area Major
15 - Daytona Peninsula N of Seabreeze
Area Minor
15 - Daytona Peninsula N of Seabreeze
Appliances Other5
Dishwasher, Microwave, Refrigerator, Electric Range
Association Amenities Other2
Maintenance Grounds, Clubhouse, Pool4, Management- On Site, Elevator(s), Pool, Barbecue, Laundry, Shuffleboard Court, Management - On Site
Association Fee Includes Other4
Pest Control, Water, Cable TV, Cable TV2, Security, Trash, Maintenance Grounds, Trash2, Sewer, Maintenance Grounds2, Maintenance Structure, Insurance, Water2, Internet, Security2, Maintenance Structure2
Bathrooms Total Decimal
1.0
Construction Materials Other8
Block
Contract Status Change Date
2025-02-26
Cooling Other7
Electric, Central Air
Current Use Other10
Residential
Currently Not Used Accessibility Features YN
No
Currently Not Used Bathrooms Total
1.0
Currently Not Used Building Area Total
780.0
Currently Not Used Carport YN
No, false
Currently Not Used Garage YN
No, false
Currently Not Used Living Area Source
Public Records
Currently Not Used New Construction YN
No, false
Currently Not Used Unit Type
Exterior Unit
Documents Change Timestamp
2024-09-05T17:14:59.000Z
Exterior Features Other11
Balcony
Foundation Details See Remarks2
Slab
General Property Information Association Fee
513.81
General Property Information Association Fee Frequency
Monthly
General Property Information Association YN
Yes, true
General Property Information CDD Fee YN
No
General Property Information Directions
from ISB go L on Halifax Ave complex is on the L.
General Property Information Homestead YN
No
General Property Information List PriceSqFt
211.54
General Property Information Senior Community YN
No, false
General Property Information Stories
1
General Property Information Stories Total
4
General Property Information Waterfront YN
Yes, true
Heating Other16
Electric, Electric3, Central
Internet Address Display YN
true
Internet Automated Valuation Display YN
true
Internet Consumer Comment YN
true
Internet Entire Listing Display YN
true
Listing Contract Date
2024-09-04
Listing Terms Other19
Cash, Conventional
Location Tax and Legal Country
US
Location Tax and Legal Parcel Number
4225-22-00-2960
Location Tax and Legal Tax Annual Amount
620.0
Location Tax and Legal Tax Legal Description4
UNIT 296 RIVERSIDE CONDO PER OR 2247 PG 0318 PER OR 4981 PG 4321 PER D/C 6602 PG 3991 PER OR 6602 PG 3992 PER OR 6602 PG 3993 PER OR 7154 PG 2112 PER OR 7261 PG 0312
Location Tax and Legal Tax Year
2023
Location Tax and Legal Zoning Description
Condominium
Lock Box Type See Remarks
Combo
Lot Size Square Feet
308775.06
Major Change Timestamp
2025-02-26T21:15:43.000Z
Major Change Type
Price Reduced
Modification Timestamp
2025-03-11T12:21:45.000Z
Possession Other22
Close Of Escrow
Price Change Timestamp
2025-02-26T21:15:43.000Z
Rental Restrictions 3 Months
true
Room Types Bedroom 1 Level
Main
Room Types Kitchen Level
Main
Sewer Unknown
Public Sewer
StatusChangeTimestamp
2025-02-26T13:53:20.000Z
Utilities Other29
Water Connected, Electricity Connected, Cable Available, Sewer Connected
Water Source Other31
Public










































